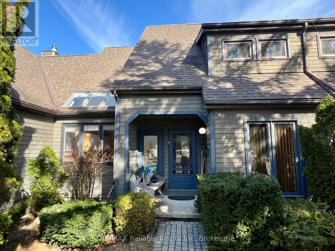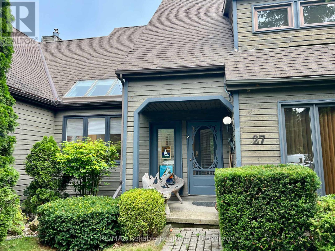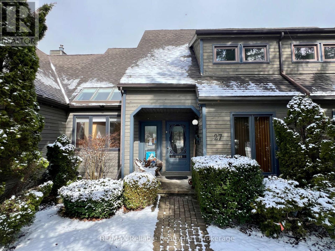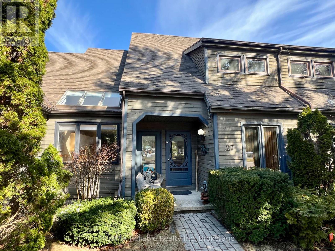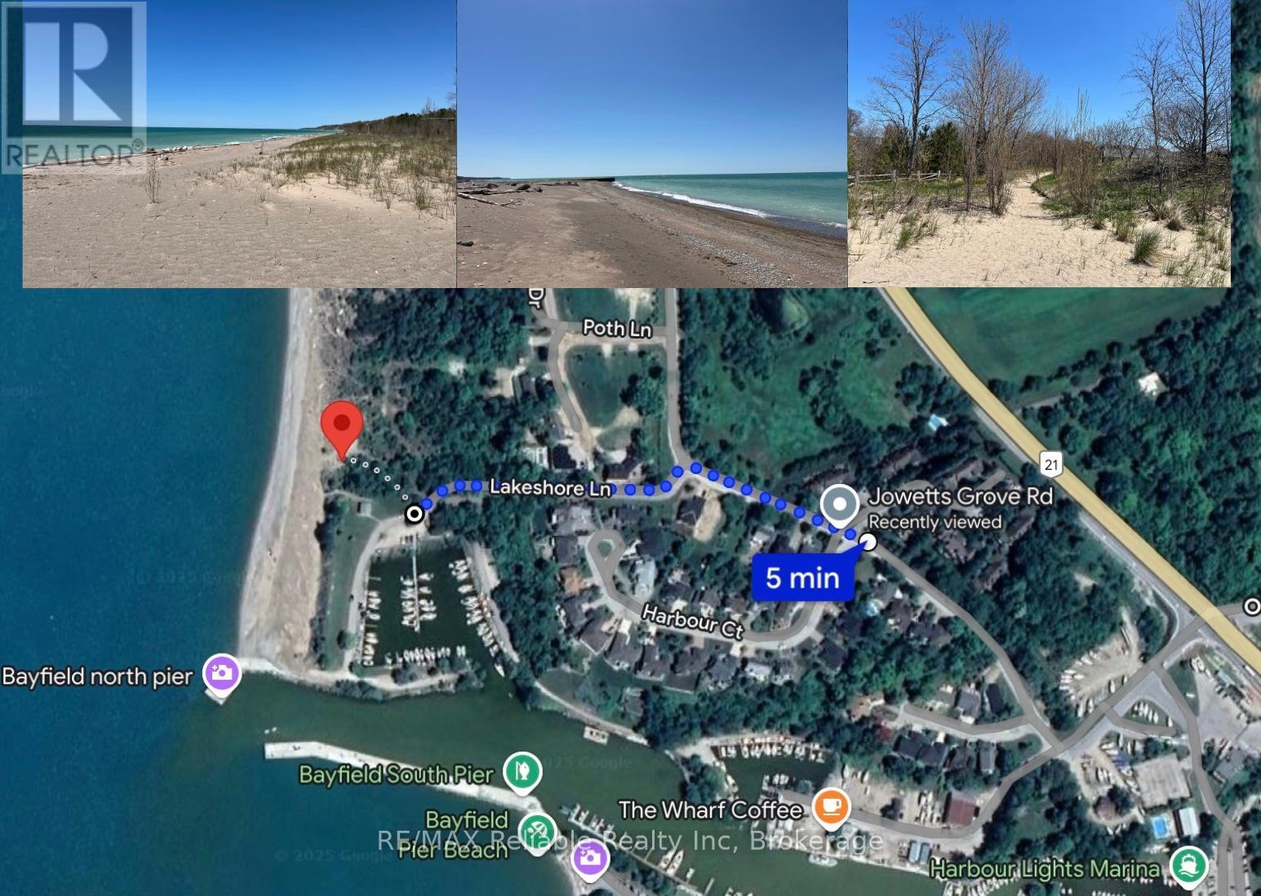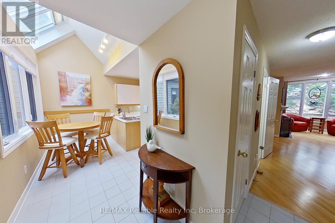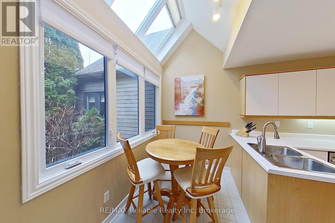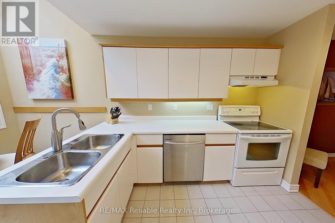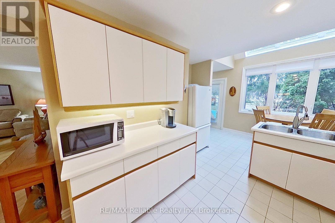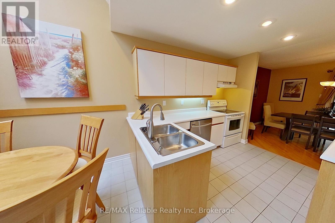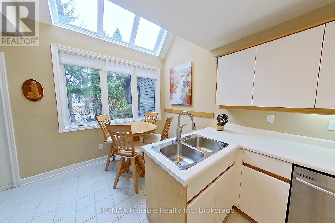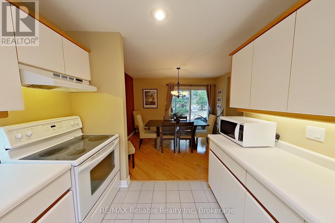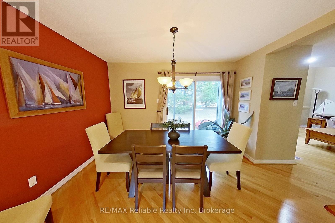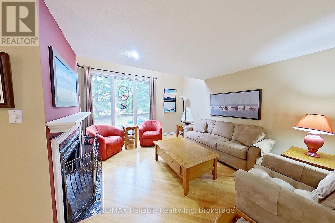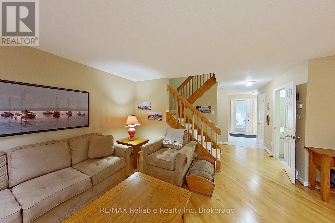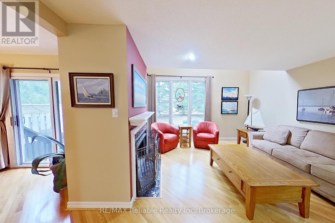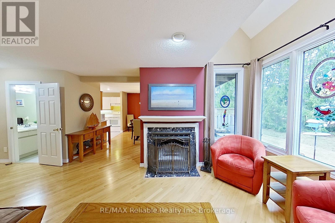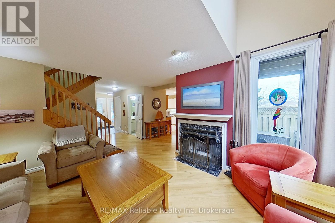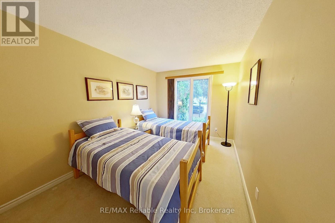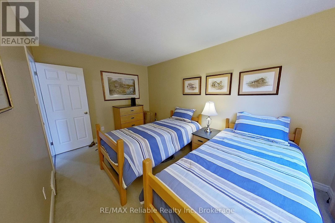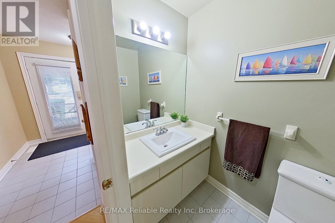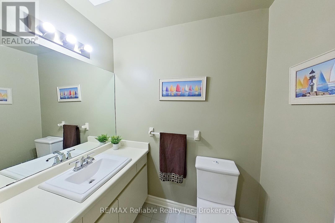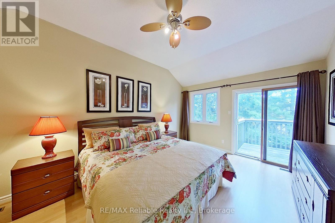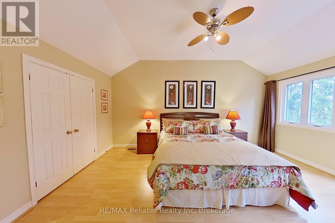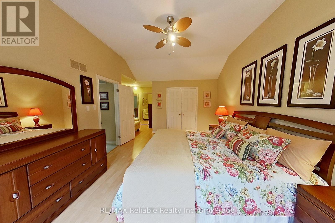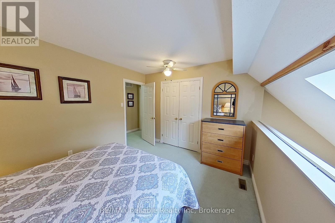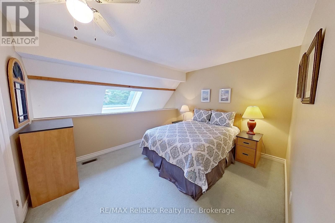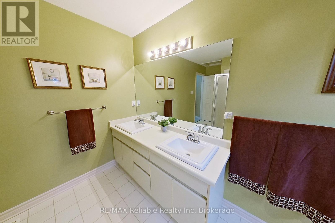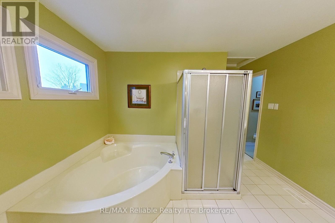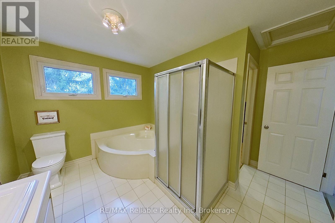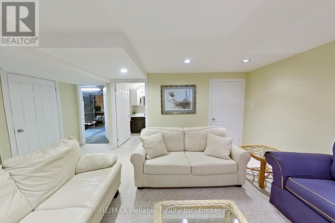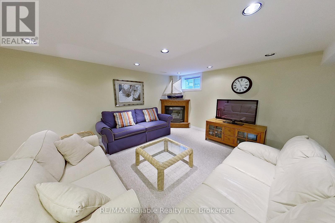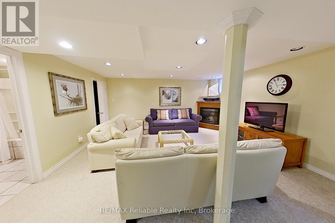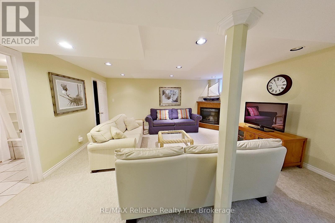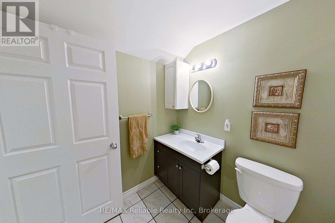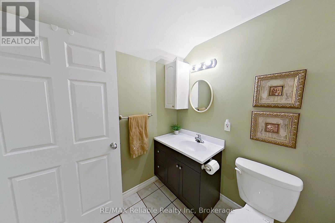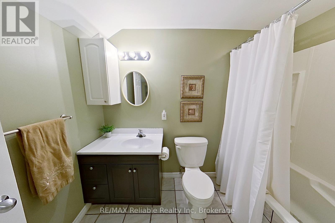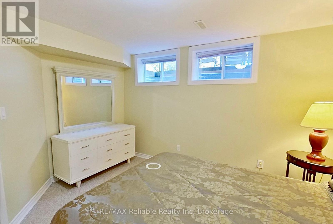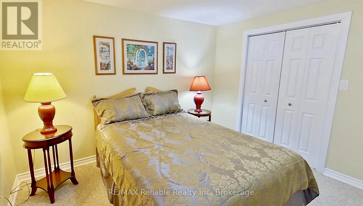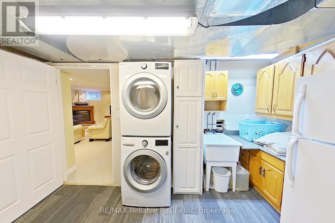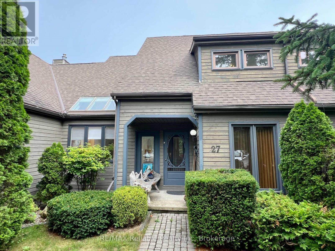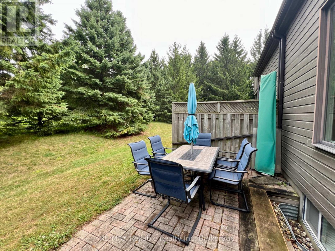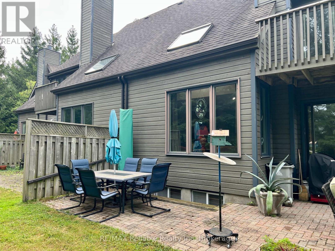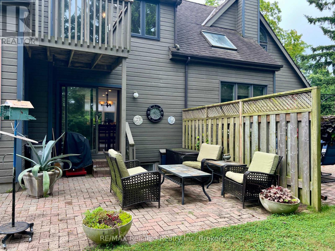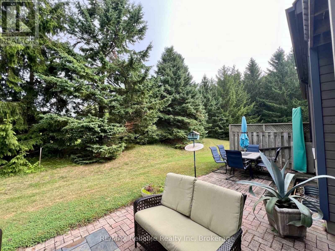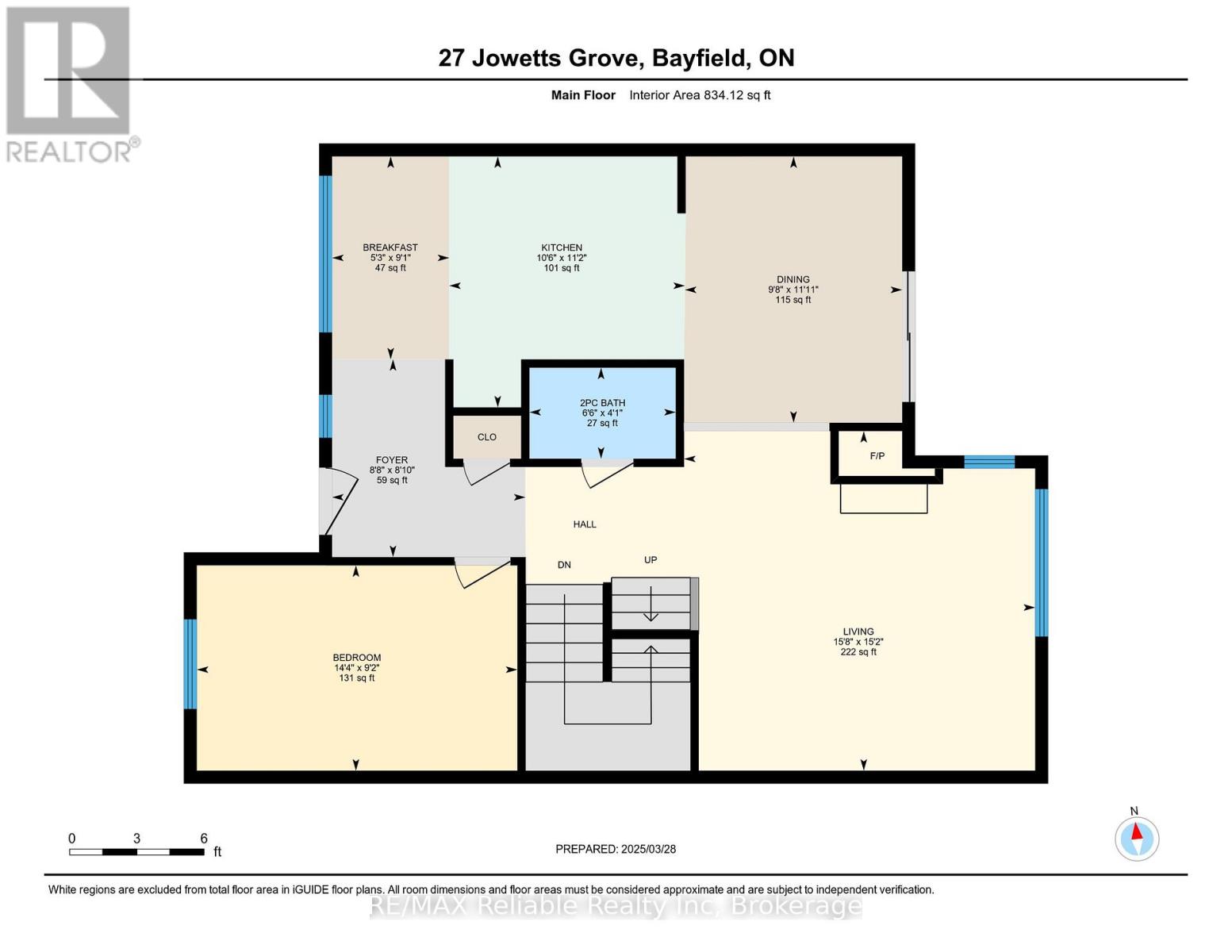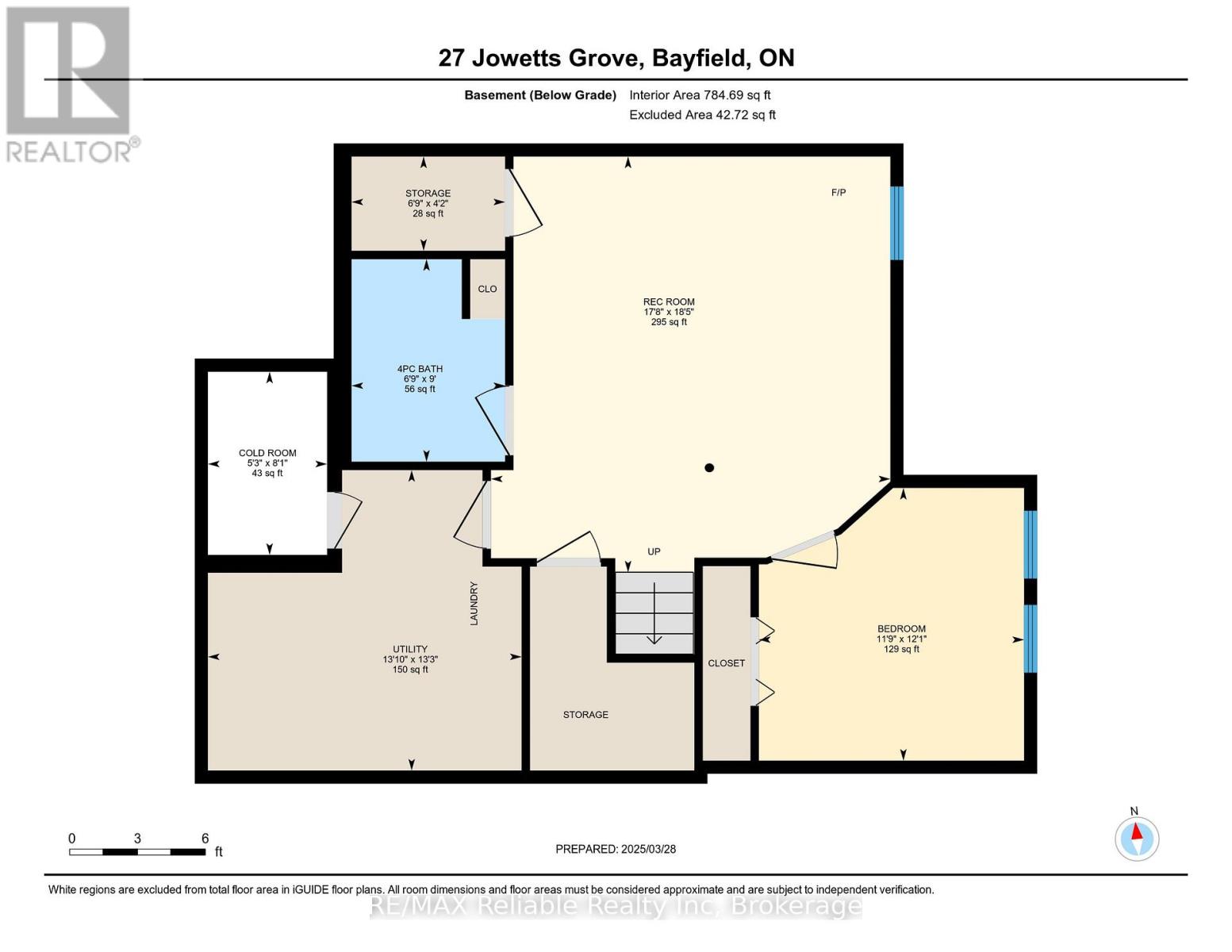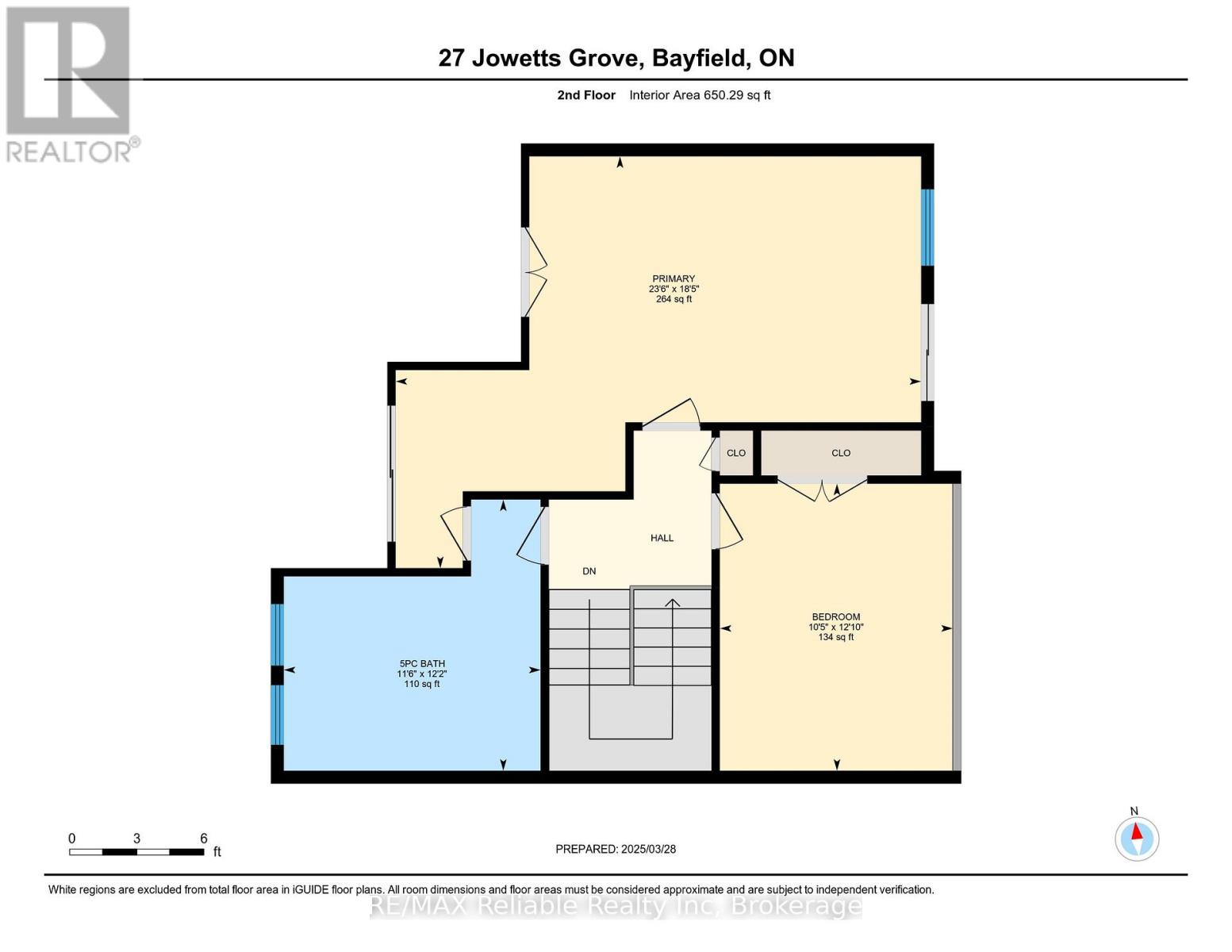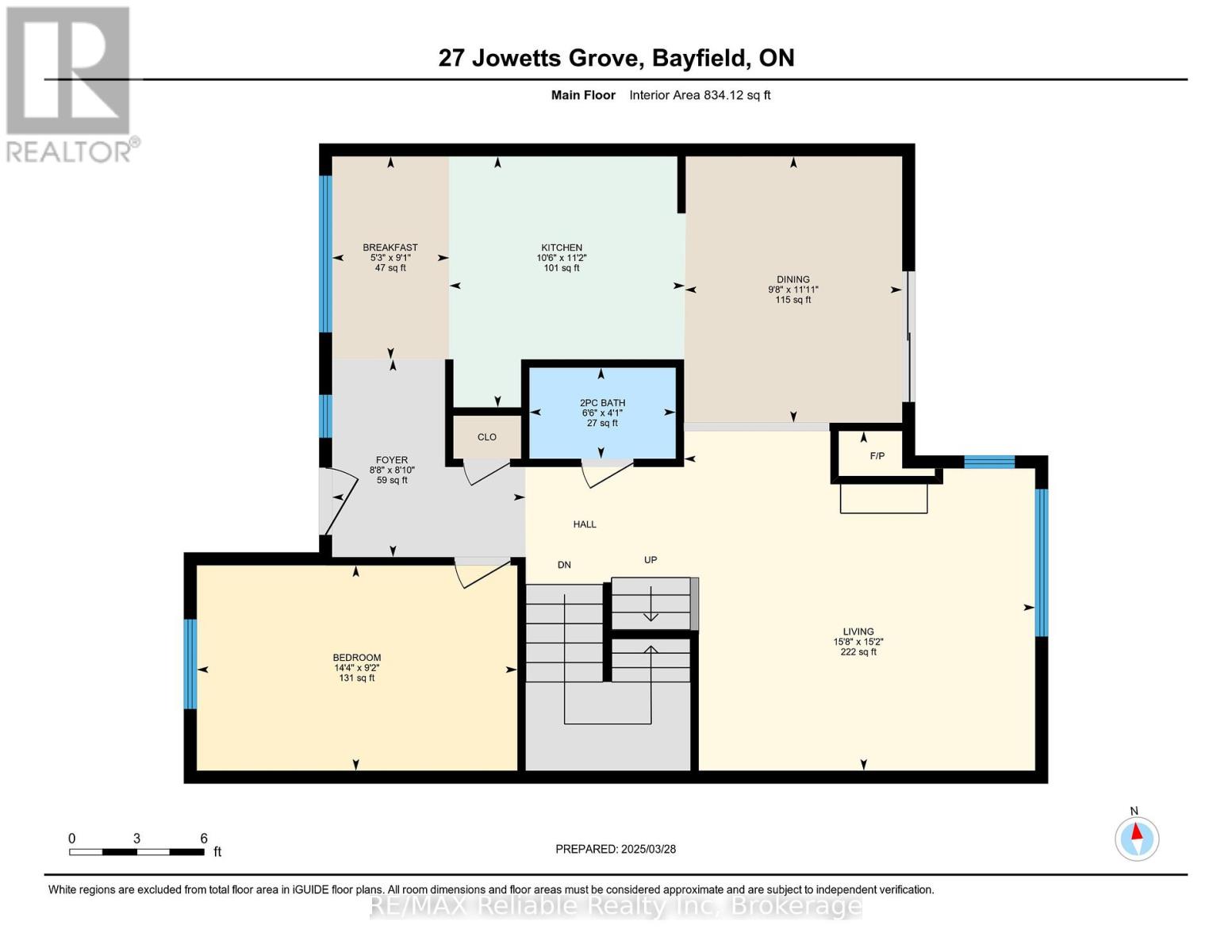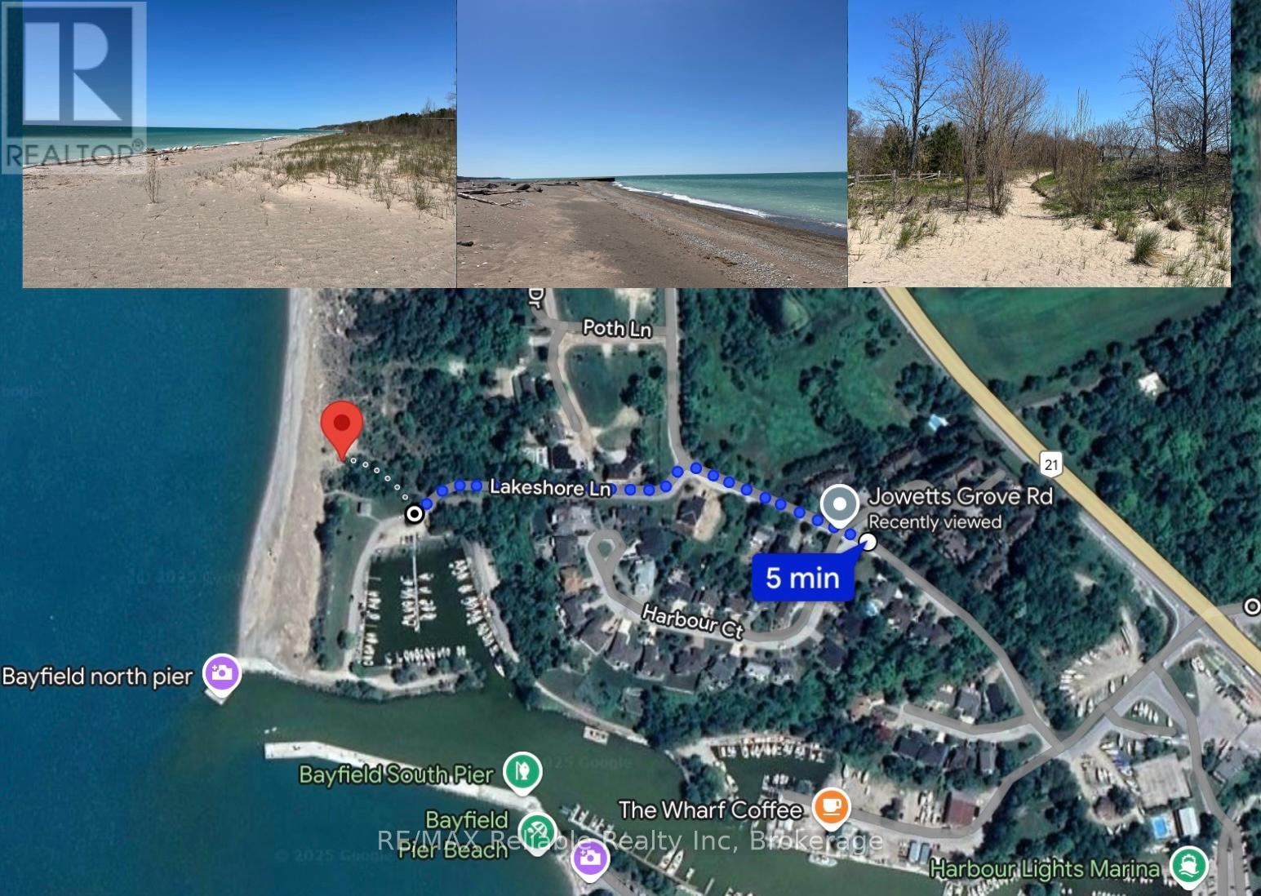27 - 76582 Jowett's Grove Road Bluewater (Bayfield), Ontario N0M 1G0
$679,000Maintenance, Common Area Maintenance, Parking, Insurance, Water
$640 Monthly
Maintenance, Common Area Maintenance, Parking, Insurance, Water
$640 MonthlyExperience the charm of chalet-style living in Bayfield's coveted Harbour Lights community. This beautifully designed 3+1 bedroom, 3-bathroom condo boasts over 2,200 sq ft of luxurious space. The bright eat-in kitchen and separate dining room offer ample room for entertaining. Gleaming hardwood floors lead to a warm and inviting living room, complete with a wood-burning fireplace and a natural gas furnace for added comfort. Walk out to your private interlocking brick back patio. A versatile main-floor den presents the perfect opportunity for single-level living. Upstairs, the spacious primary suite features a private balcony, dual closets, and a spa-like 5-piece ensuite. The lower level offers a cozy family room, an additional bedroom, a 4-piece bathroom, and convenient laundry. Enjoy resort-style amenities, including an inground pool, and embrace lakeside living just steps from the marina and a private beach. Fully furnished including patio furniture and BBQ. Don't miss your chance to own a slice of paradise in this serene lakeside community. (id:42029)
Property Details
| MLS® Number | X12048346 |
| Property Type | Single Family |
| Community Name | Bayfield |
| AmenitiesNearBy | Beach, Place Of Worship, Park, Marina |
| CommunityFeatures | Pet Restrictions, Community Centre |
| EquipmentType | Water Heater |
| Features | Flat Site |
| ParkingSpaceTotal | 1 |
| RentalEquipmentType | Water Heater |
Building
| BathroomTotal | 3 |
| BedroomsAboveGround | 3 |
| BedroomsBelowGround | 1 |
| BedroomsTotal | 4 |
| Age | 31 To 50 Years |
| Amenities | Visitor Parking, Fireplace(s) |
| Appliances | Water Softener, Furniture |
| BasementDevelopment | Finished |
| BasementType | Full (finished) |
| CoolingType | Central Air Conditioning |
| ExteriorFinish | Wood |
| FireplacePresent | Yes |
| FireplaceTotal | 2 |
| FoundationType | Concrete |
| HalfBathTotal | 1 |
| HeatingFuel | Natural Gas |
| HeatingType | Forced Air |
| StoriesTotal | 2 |
| SizeInterior | 1400 - 1599 Sqft |
| Type | Row / Townhouse |
Parking
| No Garage |
Land
| Acreage | No |
| LandAmenities | Beach, Place Of Worship, Park, Marina |
| ZoningDescription | Rr1-2 |
Rooms
| Level | Type | Length | Width | Dimensions |
|---|---|---|---|---|
| Second Level | Primary Bedroom | 7.16 m | 5.61 m | 7.16 m x 5.61 m |
| Second Level | Bedroom | 3.18 m | 3.91 m | 3.18 m x 3.91 m |
| Second Level | Bathroom | 3.5 m | 3.7 m | 3.5 m x 3.7 m |
| Basement | Bedroom | 3.58 m | 3.68 m | 3.58 m x 3.68 m |
| Basement | Bathroom | 2.07 m | 2.73 m | 2.07 m x 2.73 m |
| Basement | Other | 2.07 m | 1.27 m | 2.07 m x 1.27 m |
| Basement | Family Room | 5.39 m | 5.61 m | 5.39 m x 5.61 m |
| Basement | Utility Room | 4.23 m | 4.05 m | 4.23 m x 4.05 m |
| Basement | Cold Room | 1.61 m | 2.47 m | 1.61 m x 2.47 m |
| Main Level | Den | 4.36 m | 2.79 m | 4.36 m x 2.79 m |
| Main Level | Foyer | 2.63 m | 2.69 m | 2.63 m x 2.69 m |
| Main Level | Eating Area | 1.59 m | 2.76 m | 1.59 m x 2.76 m |
| Main Level | Kitchen | 3.21 m | 3.42 m | 3.21 m x 3.42 m |
| Main Level | Dining Room | 2.96 m | 3.63 m | 2.96 m x 3.63 m |
| Main Level | Living Room | 4.78 m | 4.62 m | 4.78 m x 4.62 m |
| Main Level | Bathroom | 1.99 m | 1.24 m | 1.99 m x 1.24 m |
https://www.realtor.ca/real-estate/28089494/27-76582-jowetts-grove-road-bluewater-bayfield-bayfield
Interested?
Contact us for more information
Jenna Coombs
Salesperson
95 Main Street South, Hwy 21
Bayfield, Ontario N0M 1G0
Brian Coombs
Broker of Record
95 Main Street South, Hwy 21
Bayfield, Ontario N0M 1G0

