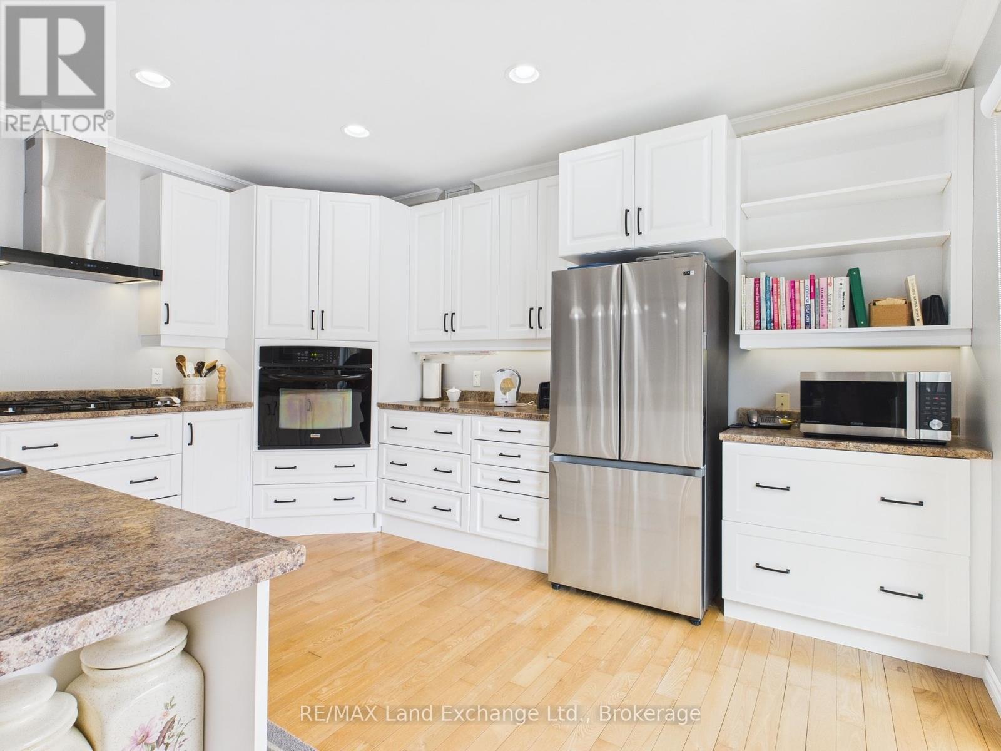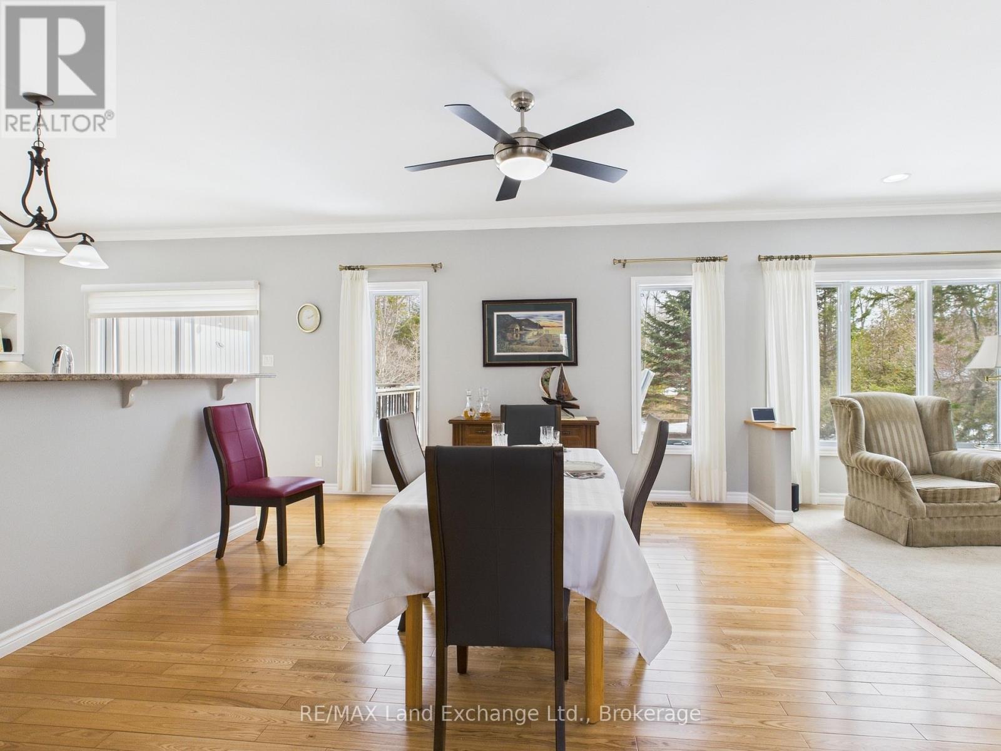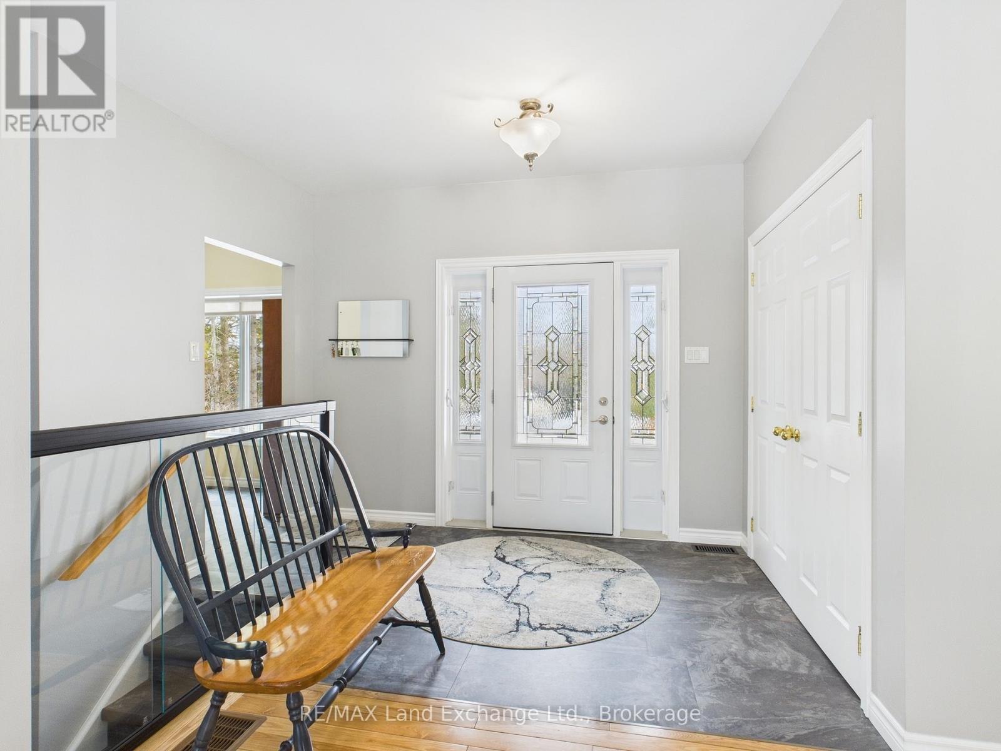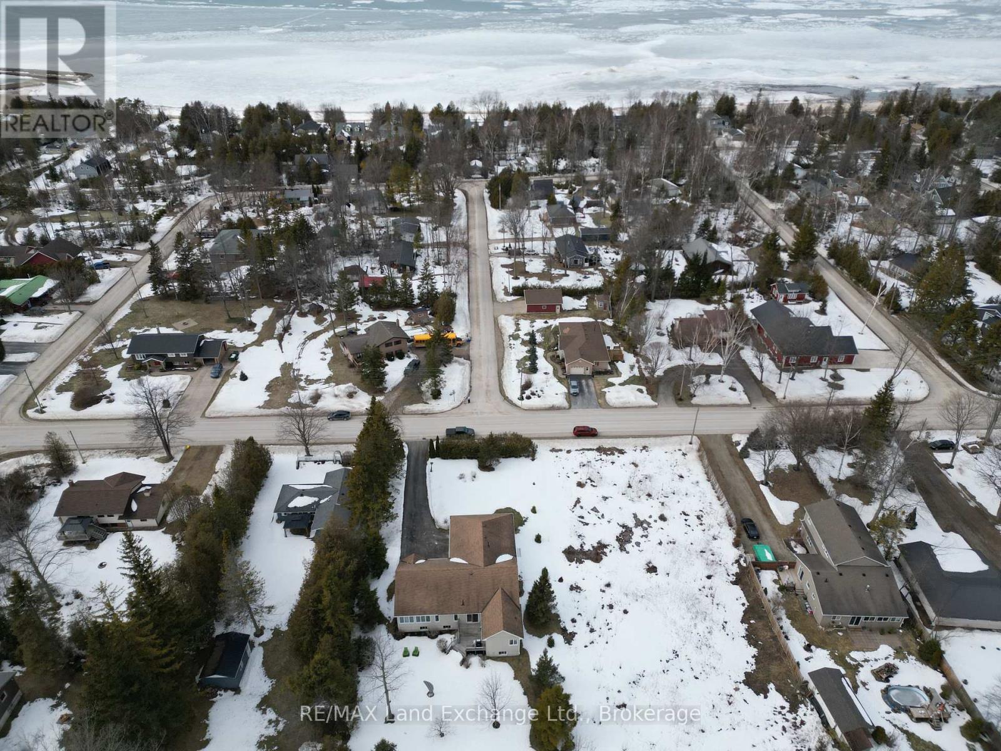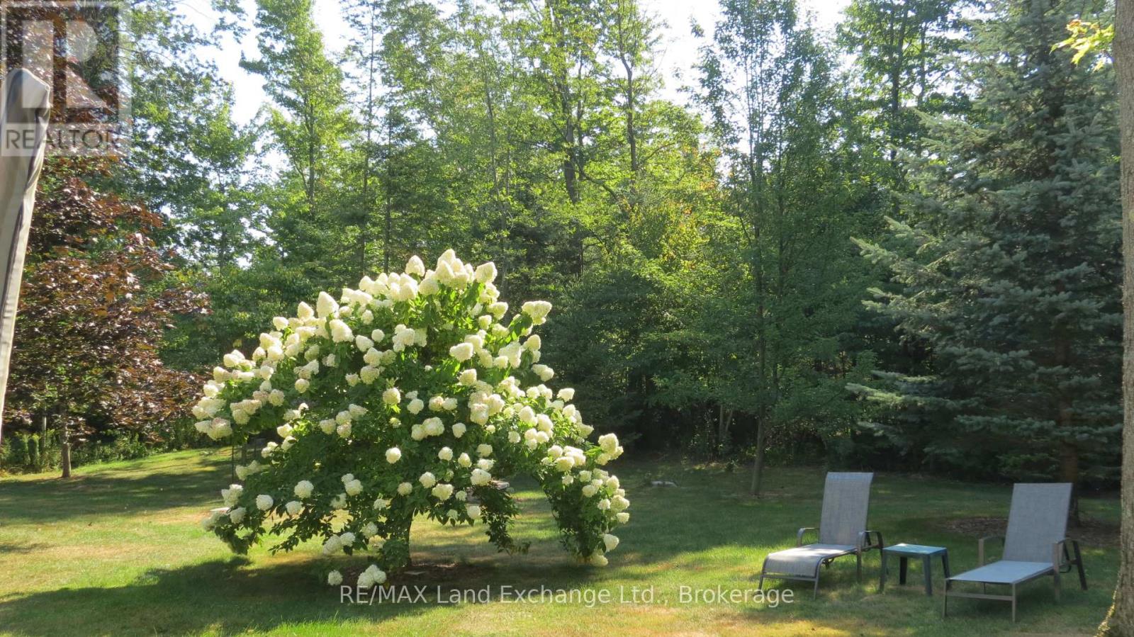282 Huron Road Huron-Kinloss, Ontario N2Z 2X3
$819,000
Spacious 1800 square ft bungalow on a private oversized lot in beautiful Point Clark. This home features an Open Concept living area of Great Room, Kitchen and Dining with room for all your guests to enjoy and be part of the gathering. This home features 2 spacious bedrooms with main bedroom having an en-suite, walk in closet. Large second bedroom and a secondary main bathroom. Large laundry room and a den that could be converted for a third bedroom all located on the main floor. This home has an additional full basement that is partially finished for additional family room, roughed in bath and another bedroom or craft room as well as full workshop with walk out to the double garage. What more could you possibly look for in a family home that is all within a 5 min walk to beach! List of inclusions are on file. (id:42029)
Property Details
| MLS® Number | X12018871 |
| Property Type | Single Family |
| Community Name | Huron-Kinloss |
| AmenitiesNearBy | Place Of Worship |
| CommunityFeatures | Community Centre, School Bus |
| EquipmentType | None |
| Features | Wooded Area, Level, Sump Pump |
| ParkingSpaceTotal | 6 |
| RentalEquipmentType | None |
| Structure | Deck, Porch |
Building
| BathroomTotal | 2 |
| BedroomsAboveGround | 2 |
| BedroomsTotal | 2 |
| Age | 16 To 30 Years |
| Amenities | Fireplace(s), Separate Heating Controls |
| Appliances | Oven - Built-in, Central Vacuum, Range, Water Heater, Water Treatment |
| ArchitecturalStyle | Bungalow |
| BasementType | Full |
| ConstructionStyleAttachment | Detached |
| CoolingType | Central Air Conditioning, Air Exchanger |
| ExteriorFinish | Vinyl Siding |
| FireProtection | Smoke Detectors |
| FireplacePresent | Yes |
| FireplaceTotal | 1 |
| FoundationType | Poured Concrete |
| HeatingFuel | Natural Gas |
| HeatingType | Forced Air |
| StoriesTotal | 1 |
| SizeInterior | 1500 - 2000 Sqft |
| Type | House |
| UtilityWater | Municipal Water |
Parking
| Attached Garage | |
| Garage |
Land
| Acreage | No |
| LandAmenities | Place Of Worship |
| LandscapeFeatures | Landscaped |
| Sewer | Septic System |
| SizeDepth | 230 Ft ,3 In |
| SizeFrontage | 99 Ft ,2 In |
| SizeIrregular | 99.2 X 230.3 Ft |
| SizeTotalText | 99.2 X 230.3 Ft |
| ZoningDescription | R1 |
Rooms
| Level | Type | Length | Width | Dimensions |
|---|---|---|---|---|
| Main Level | Great Room | 4.5 m | 3.65 m | 4.5 m x 3.65 m |
| Main Level | Kitchen | 4.57 m | 3.6 m | 4.57 m x 3.6 m |
| Main Level | Dining Room | 4.57 m | 3.66 m | 4.57 m x 3.66 m |
| Main Level | Bedroom | 4.57 m | 3.96 m | 4.57 m x 3.96 m |
| Main Level | Bedroom 2 | 4.57 m | 3.96 m | 4.57 m x 3.96 m |
| Main Level | Bathroom | 2.75 m | 2.14 m | 2.75 m x 2.14 m |
| Main Level | Bathroom | 4.26 m | 3.65 m | 4.26 m x 3.65 m |
| Main Level | Laundry Room | 2.2 m | 2.75 m | 2.2 m x 2.75 m |
| Main Level | Den | 3.05 m | 3.96 m | 3.05 m x 3.96 m |
Utilities
| Cable | Installed |
https://www.realtor.ca/real-estate/28023839/282-huron-road-huron-kinloss-huron-kinloss
Interested?
Contact us for more information
Carol Anderson
Salesperson
195 Lake Range Dr
Point Clark, Ontario N2Z 2X3


