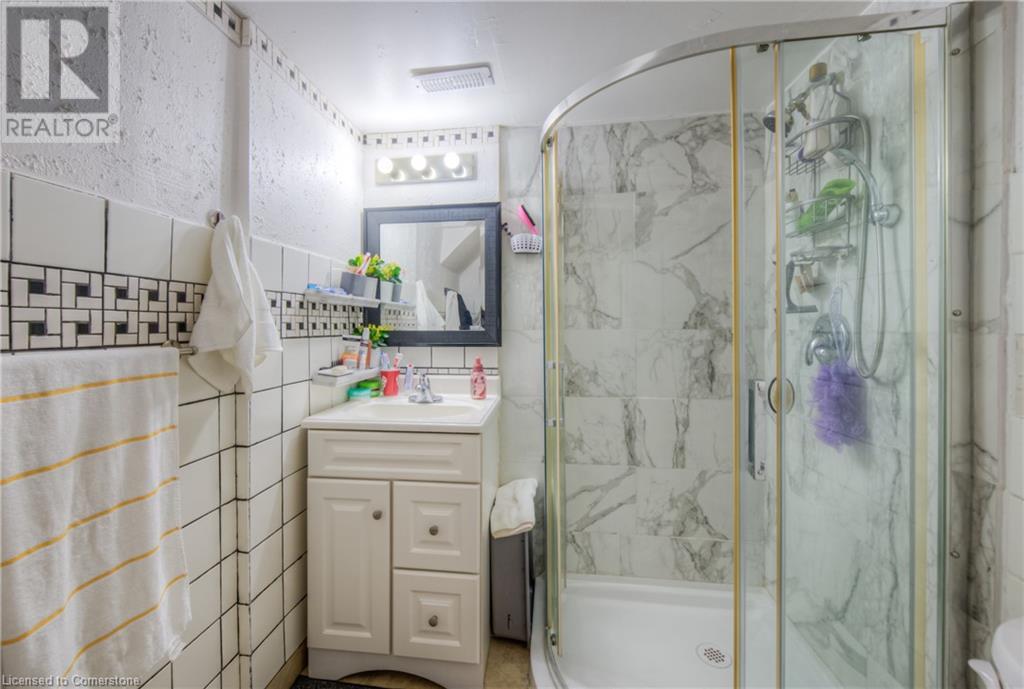30 Everglade Crescent Kitchener, Ontario N2E 3Y6
$835,000
Welcome home to 30 Everglade Crescent. Located in the well sought after Laurention Hills/Country Hills West area this Premium Pie shaped lot backs onto a beautiful Green belt with water feature and no direct neighbours on one side. This stunning 2 story home offers several upgrades through out including, carpet free main floor living, new light fixtures, California shutters on windows, Granite counter tops on three of the the four bathroom vanities, updated kitchen cabinets, backsplash and quartz counter tops. Fresh paint throughout, updated stairs to basement as well as updated laundry room area. The main floor offers plenty of room for entertaining in its open concept kitchen, living and dining room area paired with a spacious deck to enjoy the peace and quiet of the greens space out back. The second story offers a large primary bedroom with walk in closet and 4 piece ensuite bath as well as 2 additional bedrooms and second 4 piece bath. The fully finished basement is perfect for those looking for a rental income or mortgage helper option. It includes a spacious living/bedroom area with 3 piece bath and bonus sunroom/3 season room attached. With a separate entrance and poured concrete stairway leading down the side of the house for private access. The updated driveway has ample parking space for 3 vehicles and 1 garage space as well as new light features for safety. This property is located minutes from HWY 7/8 for quick access to the 401 as well as shopping centers, public transportation and several school systems. This property will not disappoint! call today to book your private showing. (id:42029)
Property Details
| MLS® Number | 40719582 |
| Property Type | Single Family |
| CommunityFeatures | Industrial Park |
| EquipmentType | Water Heater |
| Features | Conservation/green Belt, Industrial Mall/subdivision |
| ParkingSpaceTotal | 4 |
| RentalEquipmentType | Water Heater |
Building
| BathroomTotal | 4 |
| BedroomsAboveGround | 3 |
| BedroomsBelowGround | 1 |
| BedroomsTotal | 4 |
| Appliances | Central Vacuum, Dishwasher, Dryer, Microwave, Refrigerator, Stove, Water Softener, Washer, Range - Gas, Garage Door Opener |
| ArchitecturalStyle | 2 Level |
| BasementDevelopment | Finished |
| BasementType | Full (finished) |
| ConstructedDate | 2003 |
| ConstructionStyleAttachment | Detached |
| CoolingType | Central Air Conditioning |
| ExteriorFinish | Aluminum Siding, Brick |
| FireProtection | Smoke Detectors |
| FoundationType | Poured Concrete |
| HalfBathTotal | 1 |
| HeatingFuel | Natural Gas |
| HeatingType | Forced Air |
| StoriesTotal | 2 |
| SizeInterior | 2227 Sqft |
| Type | House |
| UtilityWater | Municipal Water |
Parking
| Attached Garage |
Land
| AccessType | Highway Access, Highway Nearby |
| Acreage | No |
| Sewer | Municipal Sewage System |
| SizeDepth | 95 Ft |
| SizeFrontage | 24 Ft |
| SizeTotalText | Under 1/2 Acre |
| ZoningDescription | R4 |
Rooms
| Level | Type | Length | Width | Dimensions |
|---|---|---|---|---|
| Second Level | Bedroom | 10'7'' x 11'5'' | ||
| Second Level | Bedroom | 10'6'' x 14'9'' | ||
| Second Level | Primary Bedroom | 15'1'' x 15'0'' | ||
| Second Level | 4pc Bathroom | 6'10'' x 10'11'' | ||
| Second Level | 4pc Bathroom | 10'6'' x 6'2'' | ||
| Basement | Sunroom | 17'9'' x 8'7'' | ||
| Basement | Laundry Room | 8'11'' x 7'4'' | ||
| Basement | Bedroom | 20'0'' x 20'8'' | ||
| Basement | 3pc Bathroom | 5'9'' x 8'0'' | ||
| Main Level | Kitchen | 10'10'' x 8'11'' | ||
| Main Level | Dining Room | 10'7'' x 9'8'' | ||
| Main Level | Living Room | 21'5'' x 11'9'' | ||
| Main Level | 2pc Bathroom | 5'0'' x 5'1'' |
https://www.realtor.ca/real-estate/28191142/30-everglade-crescent-kitchener
Interested?
Contact us for more information
Sarah Southern
Broker
5-25 Bruce St.
Kitchener, Ontario N2B 1Y4




































