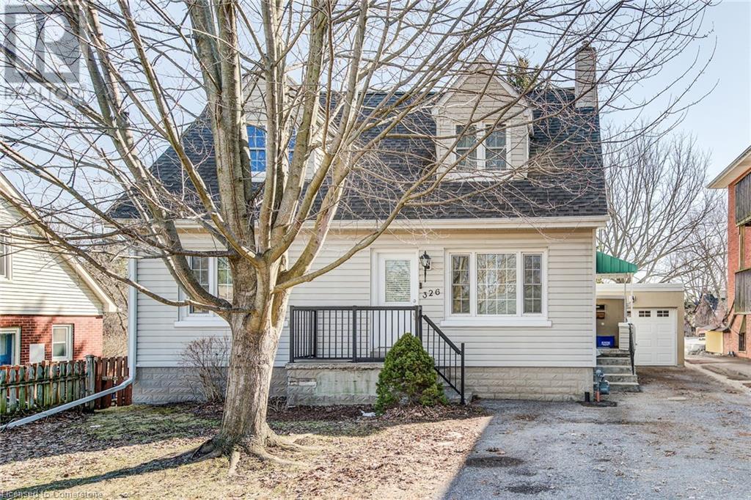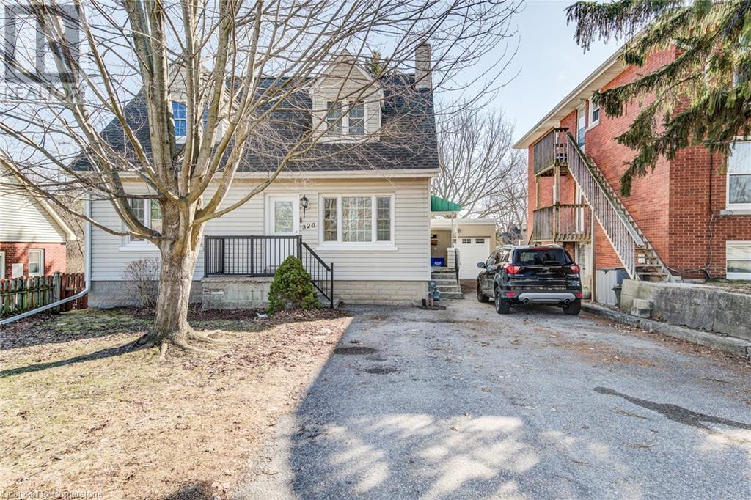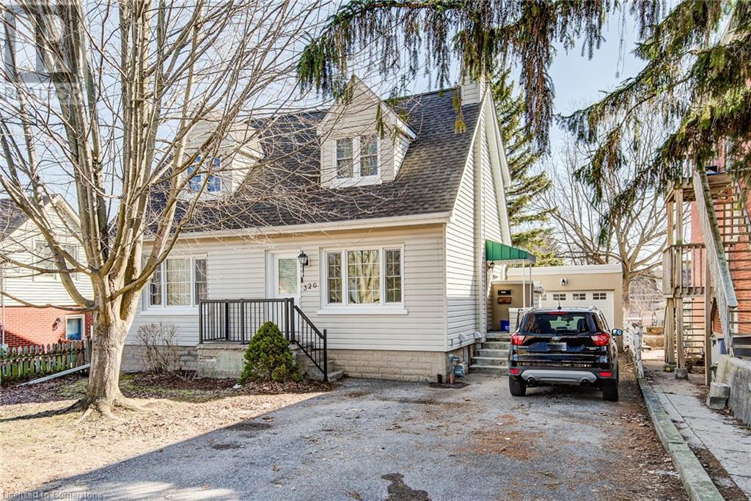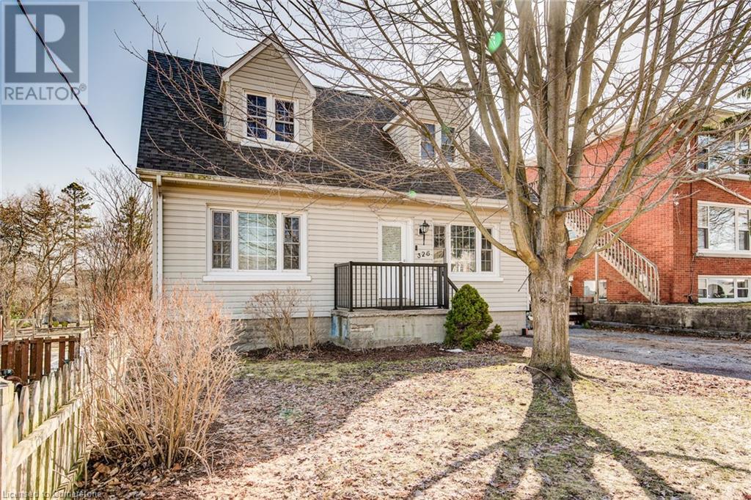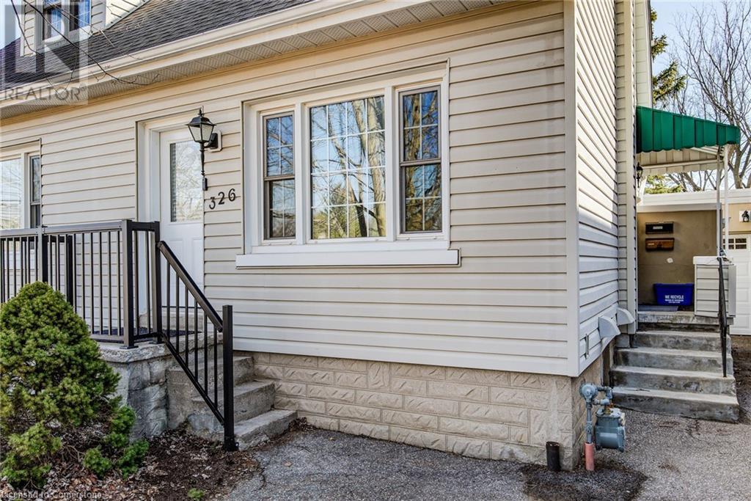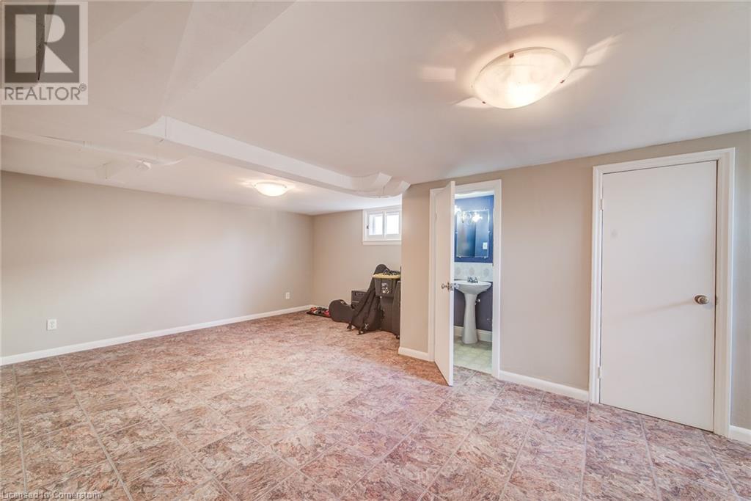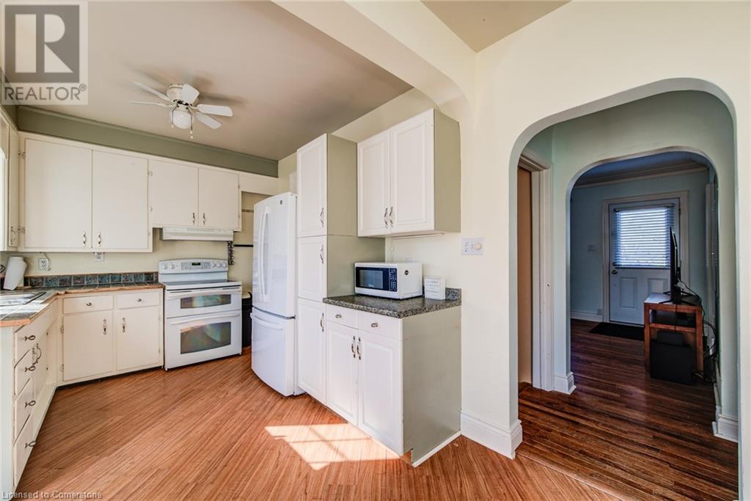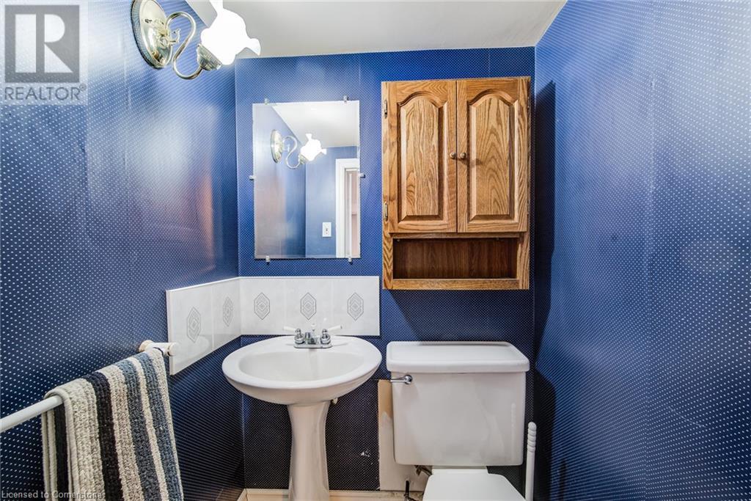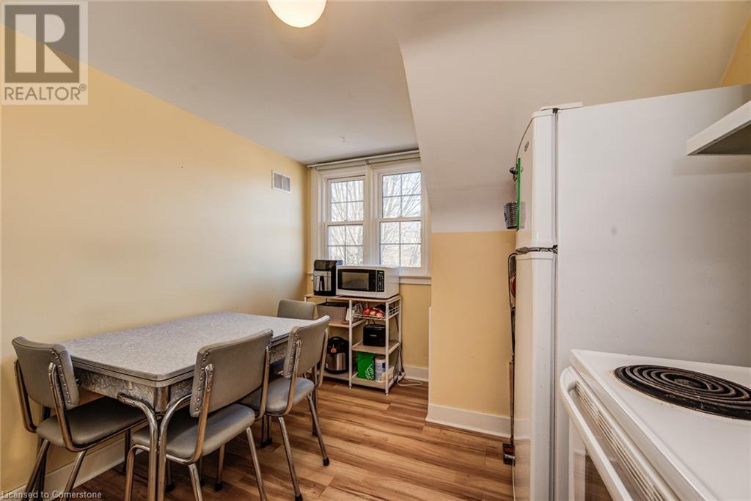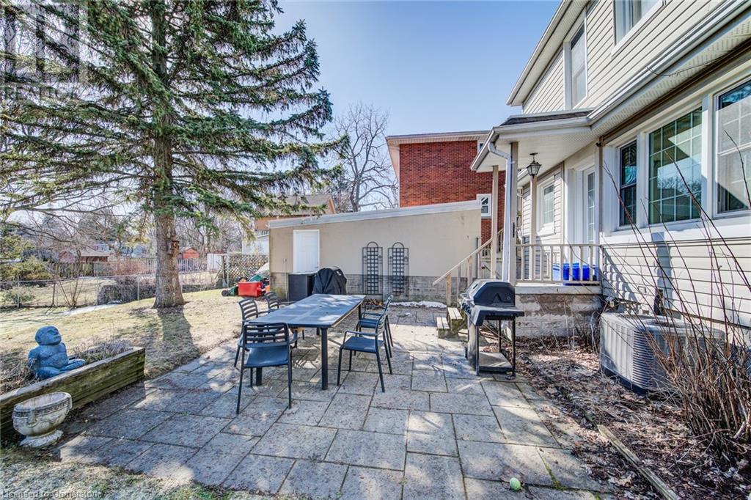326 Edwin Street Kitchener, Ontario N2H 4P6
$729,000
This legal duplex is located on a quiet street near Breithaupt Park with its rec centre and trails but is also convenient to the expressway. The lower unit has two bedrooms on the main floor with an eat-in kitchen and separate living room with large windows. The basement features a spacious rec room as well as an additional two-piece bathroom. The upper unit has a separate side entrance and the rooms are large and open. There is plenty of parking with the double driveway and detached garage. The back yard is outstanding, having a 50 x 195 lot with patio area. Both units will be vacant on closing so you can set your own rents and select your own tenants or occupy one or both units yourself. (id:42029)
Property Details
| MLS® Number | 40708385 |
| Property Type | Single Family |
| AmenitiesNearBy | Park, Place Of Worship, Playground, Public Transit, Schools |
| CommunityFeatures | Community Centre |
| EquipmentType | Water Heater |
| Features | Paved Driveway, Sump Pump, In-law Suite |
| ParkingSpaceTotal | 4 |
| RentalEquipmentType | Water Heater |
| Structure | Porch |
Building
| BathroomTotal | 3 |
| BedroomsAboveGround | 3 |
| BedroomsTotal | 3 |
| Appliances | Dryer, Refrigerator, Stove, Washer |
| BasementDevelopment | Partially Finished |
| BasementType | Full (partially Finished) |
| ConstructedDate | 1650 |
| ConstructionStyleAttachment | Detached |
| CoolingType | Central Air Conditioning |
| ExteriorFinish | Vinyl Siding |
| FoundationType | Poured Concrete |
| HalfBathTotal | 1 |
| HeatingFuel | Natural Gas |
| HeatingType | Forced Air |
| StoriesTotal | 2 |
| SizeInterior | 1859 Sqft |
| Type | House |
| UtilityWater | Municipal Water |
Parking
| Detached Garage |
Land
| AccessType | Road Access, Highway Access |
| Acreage | No |
| LandAmenities | Park, Place Of Worship, Playground, Public Transit, Schools |
| Sewer | Municipal Sewage System |
| SizeDepth | 195 Ft |
| SizeFrontage | 50 Ft |
| SizeIrregular | 0.225 |
| SizeTotal | 0.225 Ac|under 1/2 Acre |
| SizeTotalText | 0.225 Ac|under 1/2 Acre |
| ZoningDescription | R4 |
Rooms
| Level | Type | Length | Width | Dimensions |
|---|---|---|---|---|
| Second Level | 4pc Bathroom | 8'3'' x 6'0'' | ||
| Second Level | Kitchen | 13'2'' x 9'8'' | ||
| Second Level | Living Room | 20'1'' x 9'1'' | ||
| Second Level | Bedroom | 19'3'' x 8'8'' | ||
| Basement | 2pc Bathroom | 4'1'' x 3'6'' | ||
| Basement | Laundry Room | 14'7'' x 12'6'' | ||
| Basement | Recreation Room | 23'9'' x 13'10'' | ||
| Main Level | 3pc Bathroom | 7'1'' x 5'1'' | ||
| Main Level | Bedroom | 7'6'' x 10'4'' | ||
| Main Level | Primary Bedroom | 10'5'' x 10'4'' | ||
| Main Level | Living Room | 15'1'' x 10'10'' | ||
| Main Level | Eat In Kitchen | 18'4'' x 9'0'' |
https://www.realtor.ca/real-estate/28050619/326-edwin-street-kitchener
Interested?
Contact us for more information
Marc Engel
Salesperson
83 Erb Street W, Suite B
Waterloo, Ontario N2L 6C2

