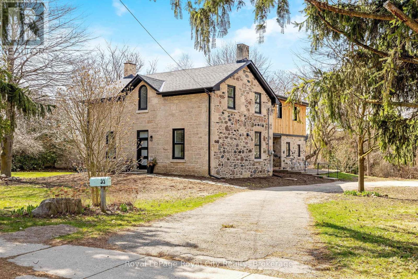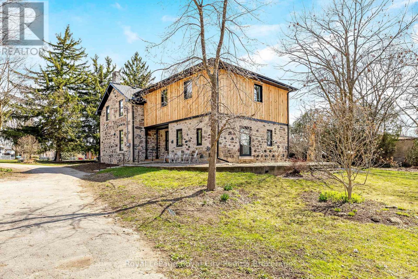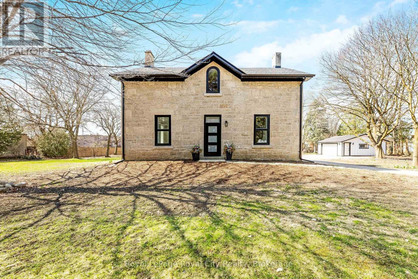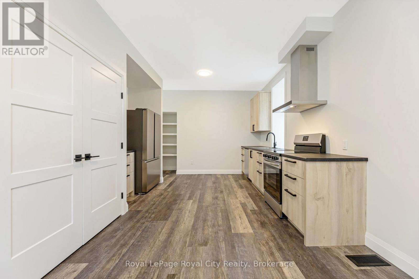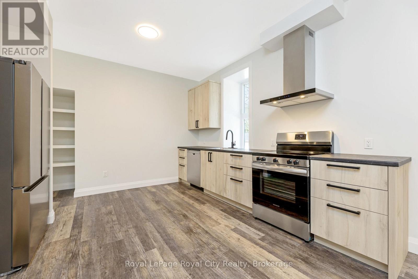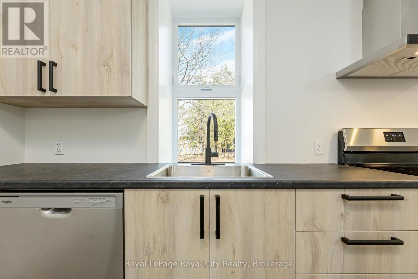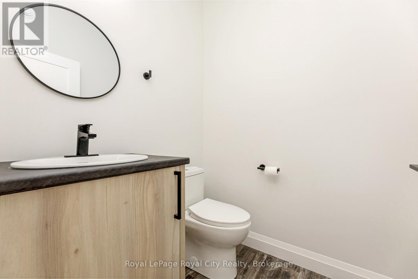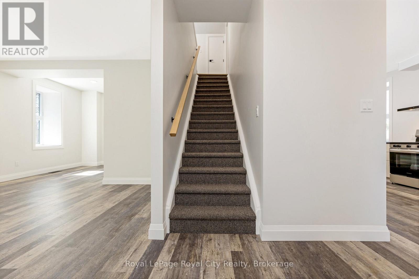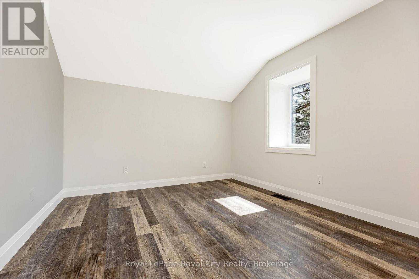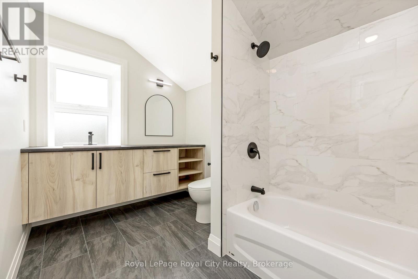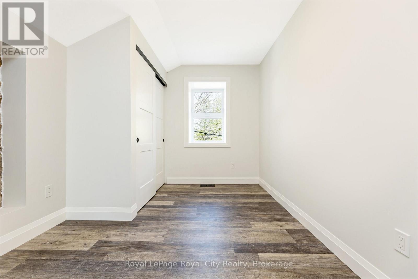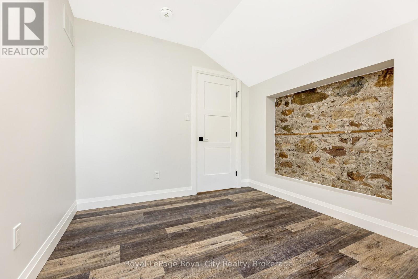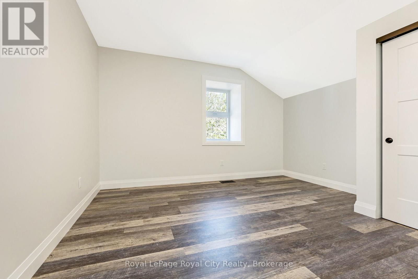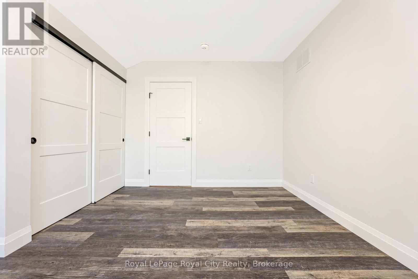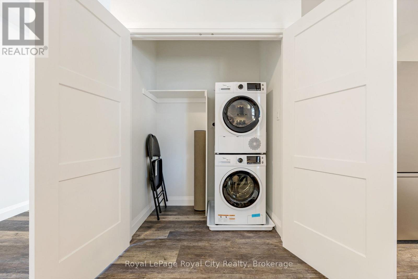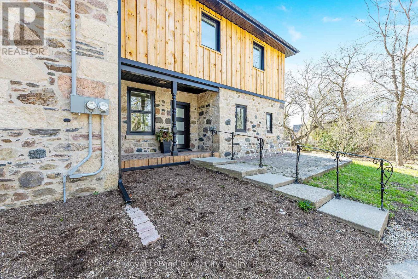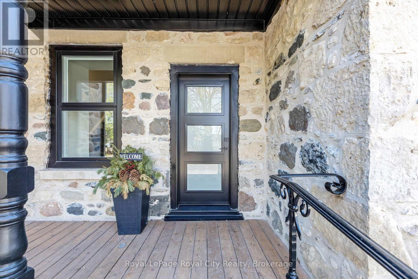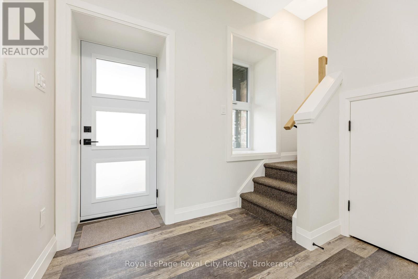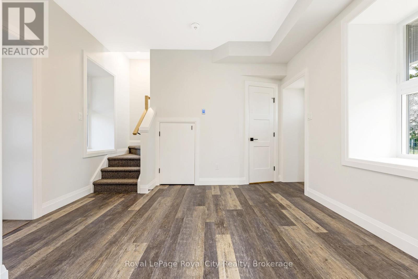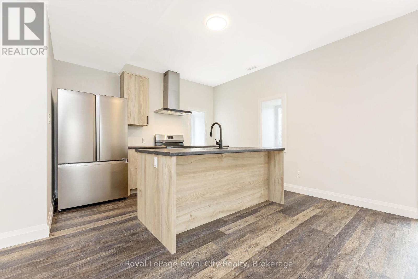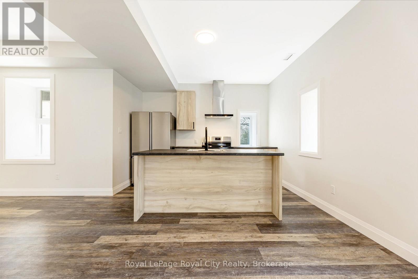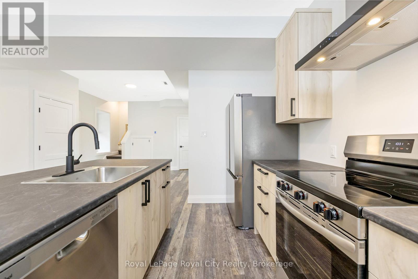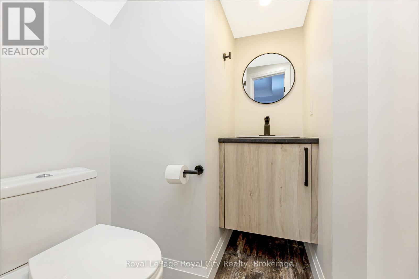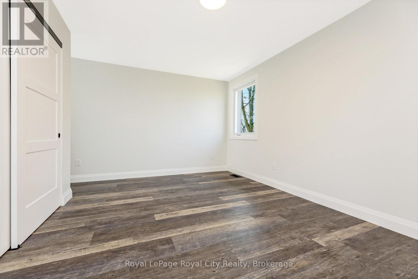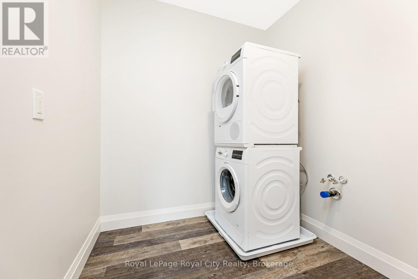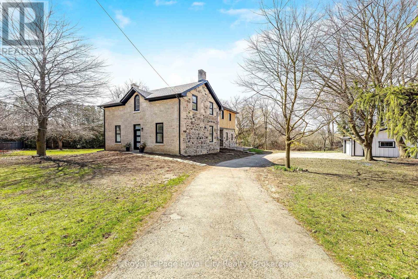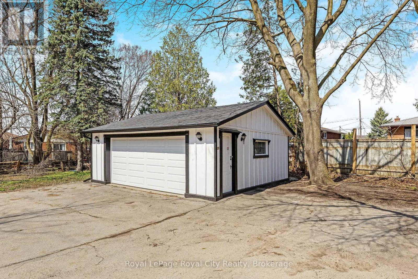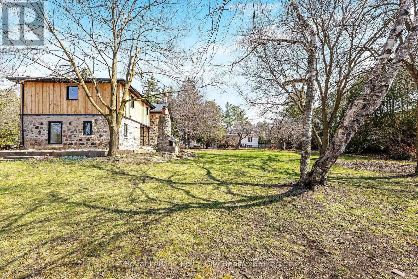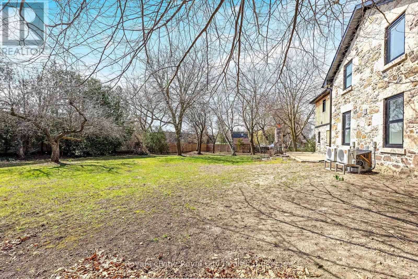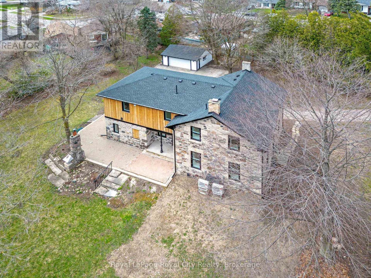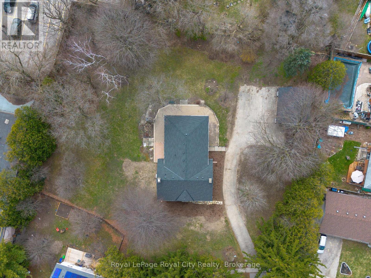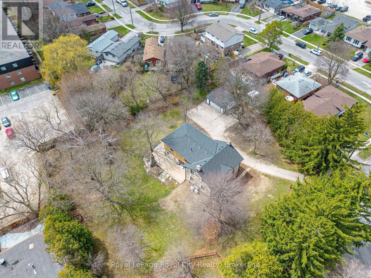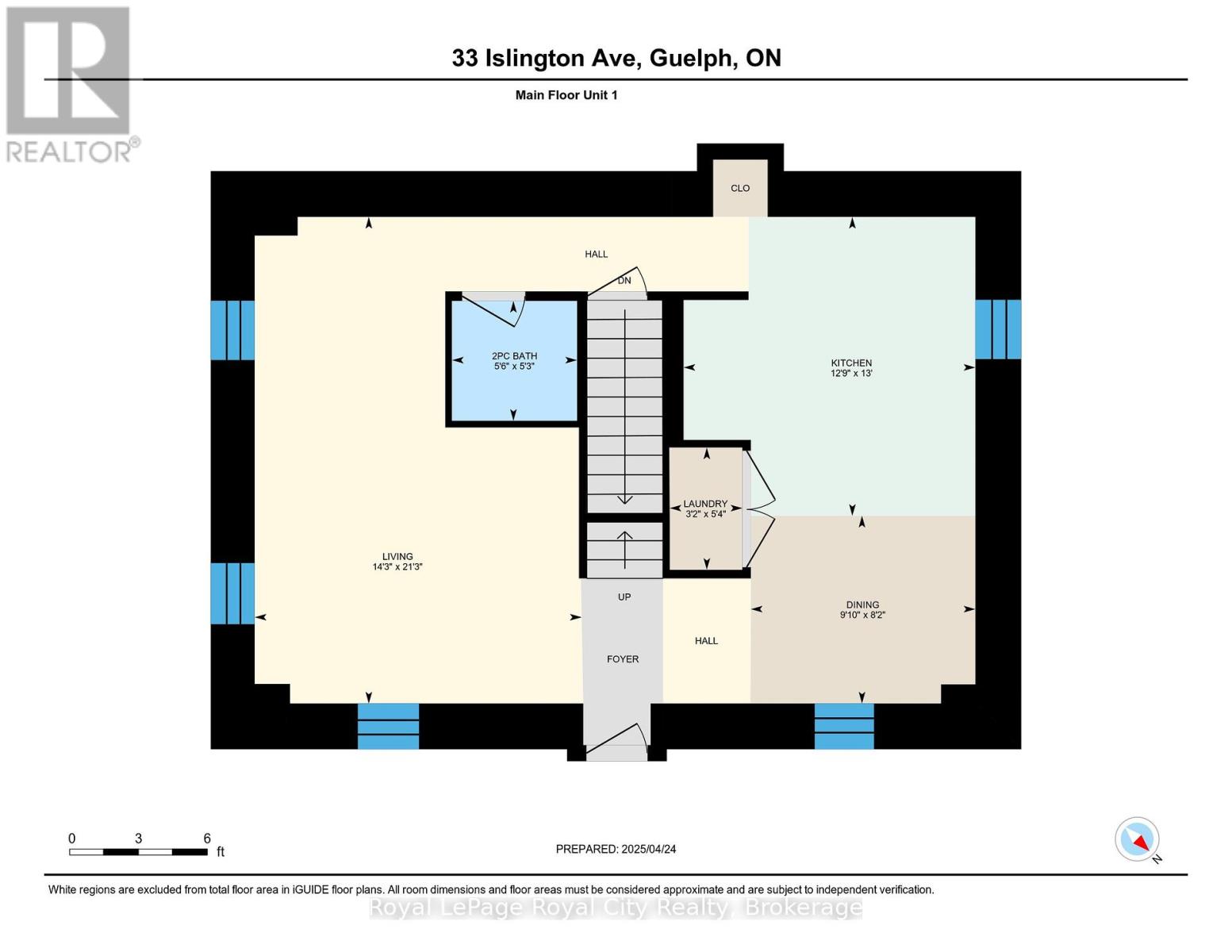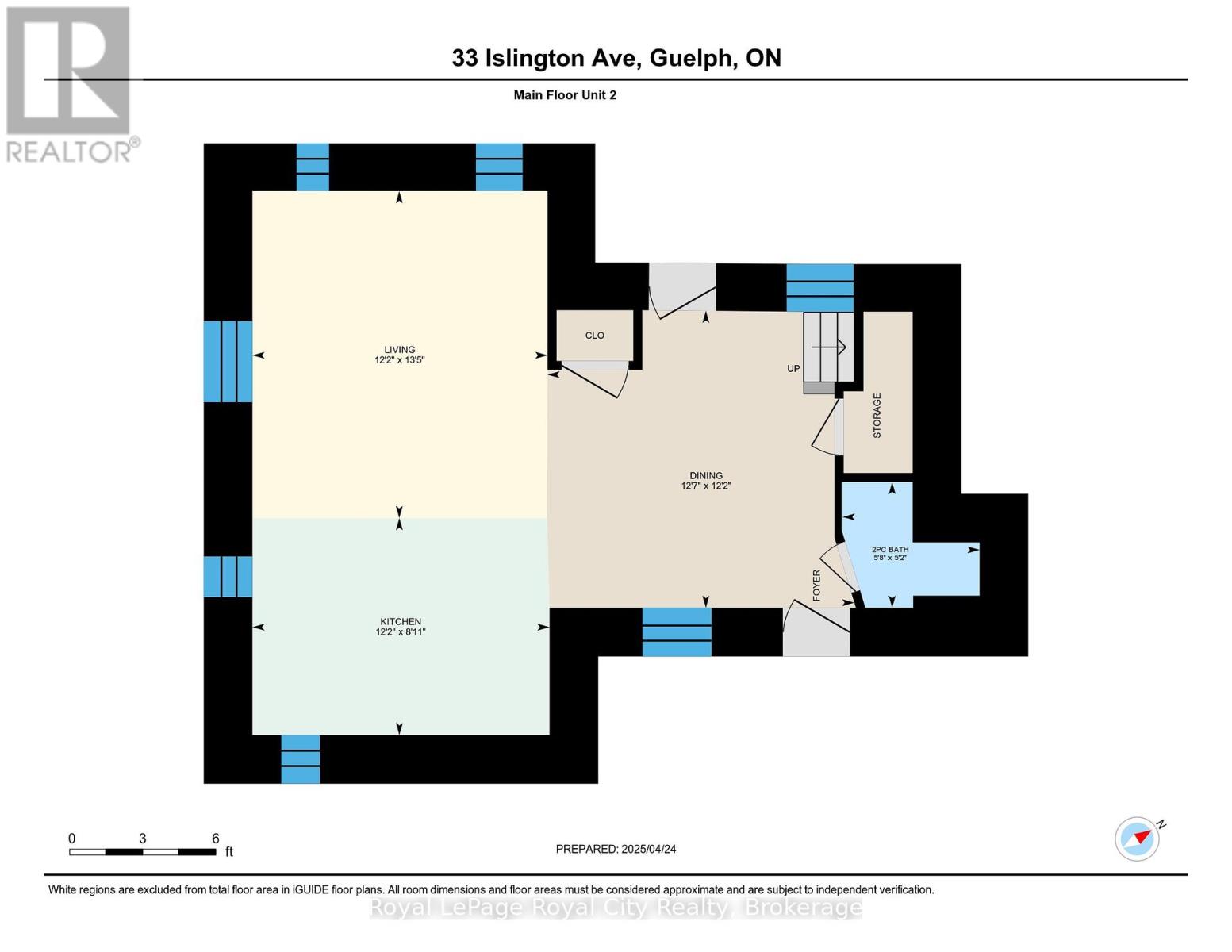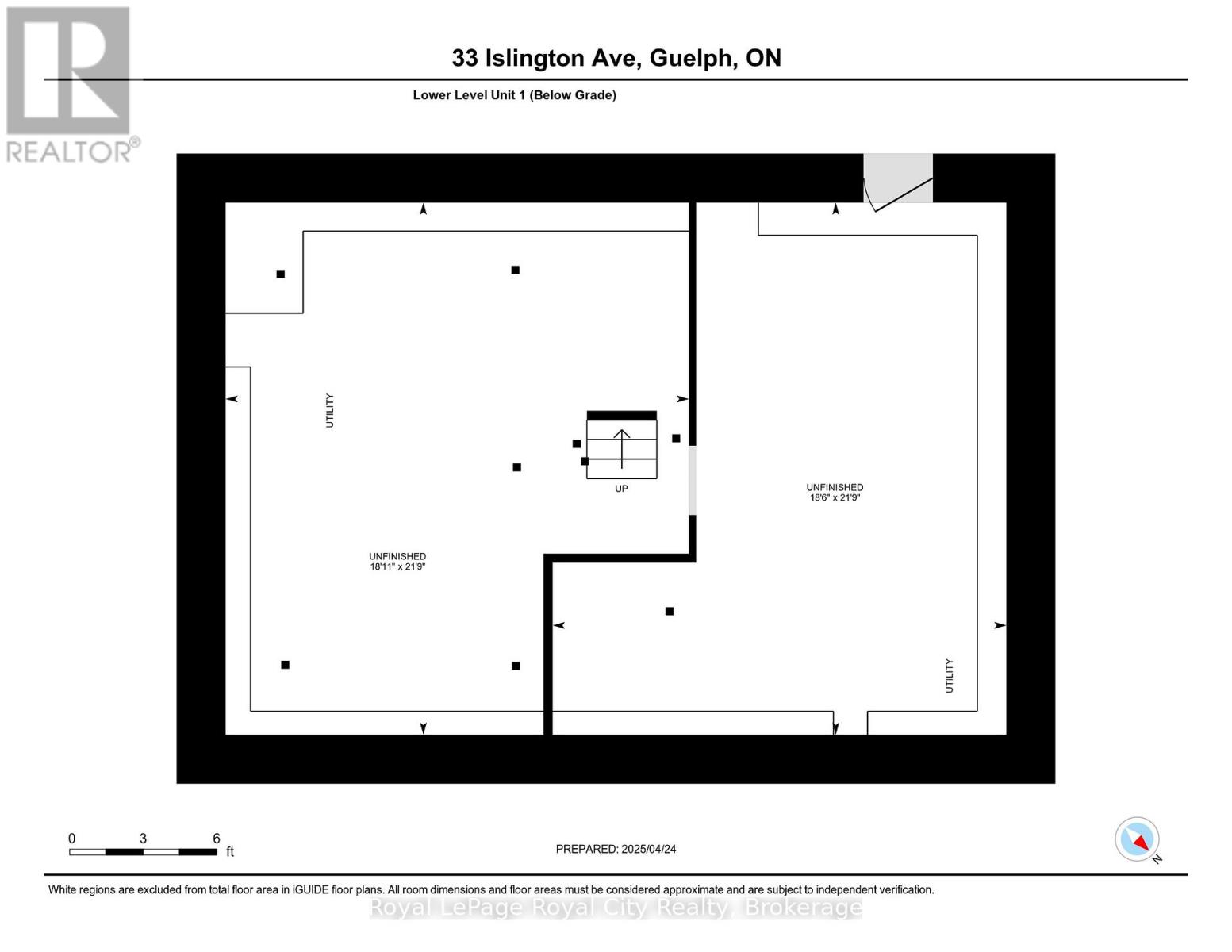33 Islington Avenue Guelph (Victoria North), Ontario N1E 1B2
$2,188,000
Is it possible to be in two places at once? Yes - experience it for yourself at 33 Islington Ave. - where you feel the comfort of the past along with the innovation of the future. To describe this home as unique is an understatement. Let us tell you why - sitting on a 3/4 acre lot - you have your COUNTRY escape right in the city, aside from the peaceful surroundings you feel like you're stepping back into the 1800s with the eye-catching preserved exterior of the original stone farmhouse but as you step inside you are propelled into the future of a modern and high-performance lifestyle. This home has been extensively and professionally renovated top to bottom by a builder specializing in NETZERO and is now a LEGAL two-unit home on the cutting edge of environmental stewardship providing the comfort and cost efficiency of NETZERO Ready standards. There is plenty of space for multi-generational living, options for a mortgage helper, Additional Dwelling Unit(s), investment, co-housing - the possibilities are endless. Each beautifully appointed, self-contained unit features three bedrooms and two bathrooms (1870 sq. ft. & 1524 sq. ft.). Achieving NETZERO Ready performance required significant upgrades and renovations including: structural reinforcement, air sealing, moisture management, triple pane windows, high-efficiency mechanical systems and more! High-efficiency air-source heat pumps deliver heating and cooling. Energy recovery ventilators (ERVs) maintain optimal indoor air quality while minimizing the loss of conditioned air. Offering an oversized detached double car garage (with power) along with plenty of parking. Location is fantastic - close to Guelph Lake, schools and more! Don't miss out on experiencing the architecture of the past while enjoying the sustainability of the future at 33 Islington Ave.! (id:42029)
Open House
This property has open houses!
1:00 pm
Ends at:3:00 pm
Property Details
| MLS® Number | X12102912 |
| Property Type | Multi-family |
| Community Name | Victoria North |
| AmenitiesNearBy | Place Of Worship, Schools, Park |
| EquipmentType | Water Heater - Electric |
| Features | Conservation/green Belt, Sump Pump |
| ParkingSpaceTotal | 12 |
| RentalEquipmentType | Water Heater - Electric |
| Structure | Patio(s), Porch |
Building
| BathroomTotal | 4 |
| BedroomsAboveGround | 6 |
| BedroomsTotal | 6 |
| Age | 100+ Years |
| Appliances | Dishwasher, Dryer, Stove, Washer, Refrigerator |
| BasementDevelopment | Unfinished |
| BasementType | N/a (unfinished) |
| CoolingType | Central Air Conditioning |
| ExteriorFinish | Stone, Wood |
| FoundationType | Stone |
| HalfBathTotal | 1 |
| HeatingFuel | Electric |
| HeatingType | Heat Pump |
| StoriesTotal | 2 |
| SizeInterior | 3000 - 3500 Sqft |
| Type | Duplex |
| UtilityWater | Municipal Water |
Parking
| Detached Garage | |
| Garage |
Land
| Acreage | No |
| LandAmenities | Place Of Worship, Schools, Park |
| Sewer | Sanitary Sewer |
| SizeFrontage | 79 Ft ,7 In |
| SizeIrregular | 79.6 Ft |
| SizeTotalText | 79.6 Ft|1/2 - 1.99 Acres |
Rooms
| Level | Type | Length | Width | Dimensions |
|---|---|---|---|---|
| Second Level | Bedroom | 4.69 m | 4.69 m | 4.69 m x 4.69 m |
| Second Level | Bedroom 2 | 4.69 m | 2.78 m | 4.69 m x 2.78 m |
| Second Level | Bedroom 3 | 2.74 m | 3.38 m | 2.74 m x 3.38 m |
| Second Level | Bathroom | 2.77 m | 1.86 m | 2.77 m x 1.86 m |
| Second Level | Laundry Room | 1.95 m | 2.47 m | 1.95 m x 2.47 m |
| Second Level | Bedroom | 3.08 m | 2.16 m | 3.08 m x 2.16 m |
| Second Level | Bedroom 2 | 4.11 m | 3.84 m | 4.11 m x 3.84 m |
| Second Level | Bedroom 3 | 4.11 m | 2.96 m | 4.11 m x 2.96 m |
| Second Level | Bathroom | 3.08 m | 2.16 m | 3.08 m x 2.16 m |
| Main Level | Living Room | 4.36 m | 6.8 m | 4.36 m x 6.8 m |
| Main Level | Kitchen | 3.72 m | 2.47 m | 3.72 m x 2.47 m |
| Main Level | Dining Room | 3.87 m | 3.72 m | 3.87 m x 3.72 m |
| Main Level | Bathroom | 1.8 m | 1.58 m | 1.8 m x 1.58 m |
| Main Level | Kitchen | 3.93 m | 3.96 m | 3.93 m x 3.96 m |
| Main Level | Dining Room | 2.77 m | 2.5 m | 2.77 m x 2.5 m |
| Main Level | Laundry Room | 0.98 m | 1.65 m | 0.98 m x 1.65 m |
| Main Level | Bathroom | 1.71 m | 1.62 m | 1.71 m x 1.62 m |
| Main Level | Living Room | 3.72 m | 4.11 m | 3.72 m x 4.11 m |
https://www.realtor.ca/real-estate/28212762/33-islington-avenue-guelph-victoria-north-victoria-north
Interested?
Contact us for more information
Nikki De Veer
Salesperson
118 Main Street
Rockwood, Ontario N0B 2K0
Diane Deveer
Salesperson
30 Edinburgh Road North
Guelph, Ontario N1H 7J1

