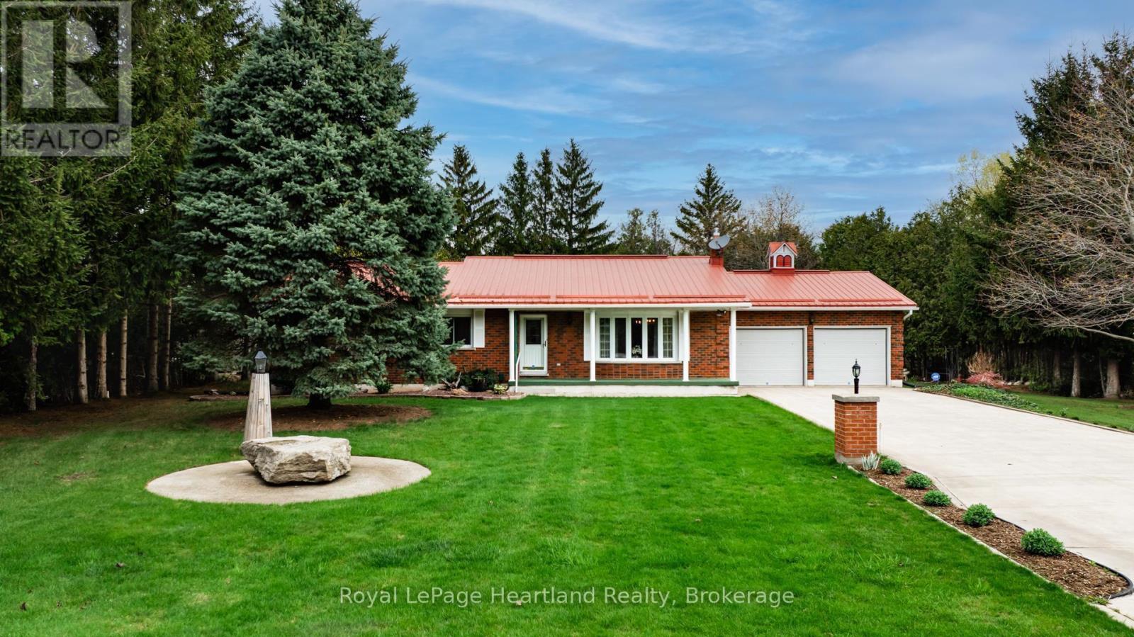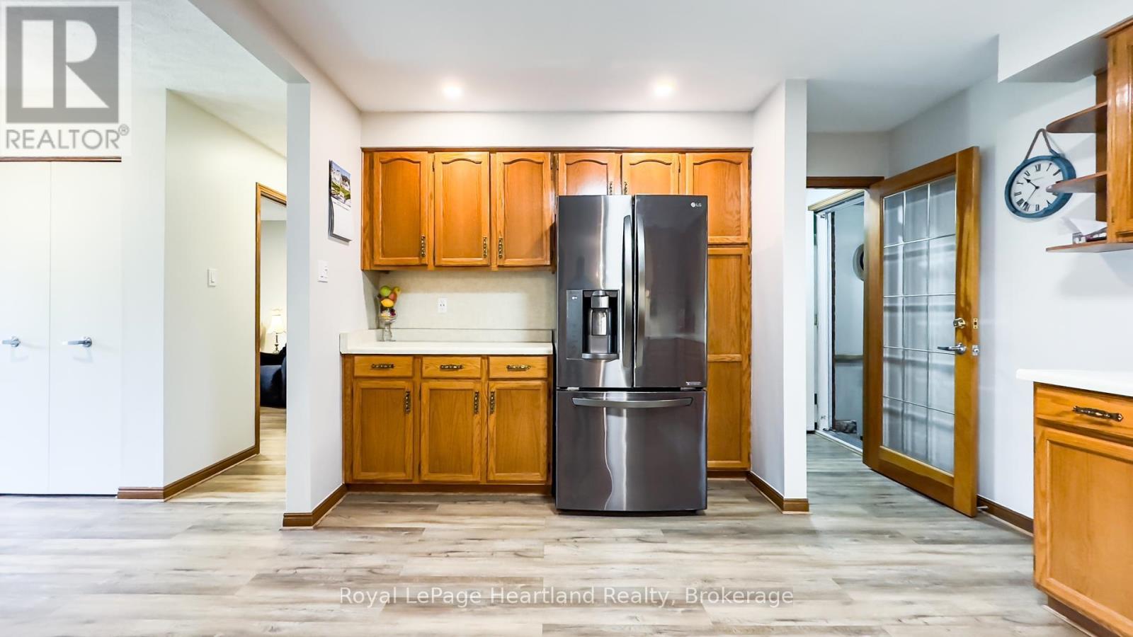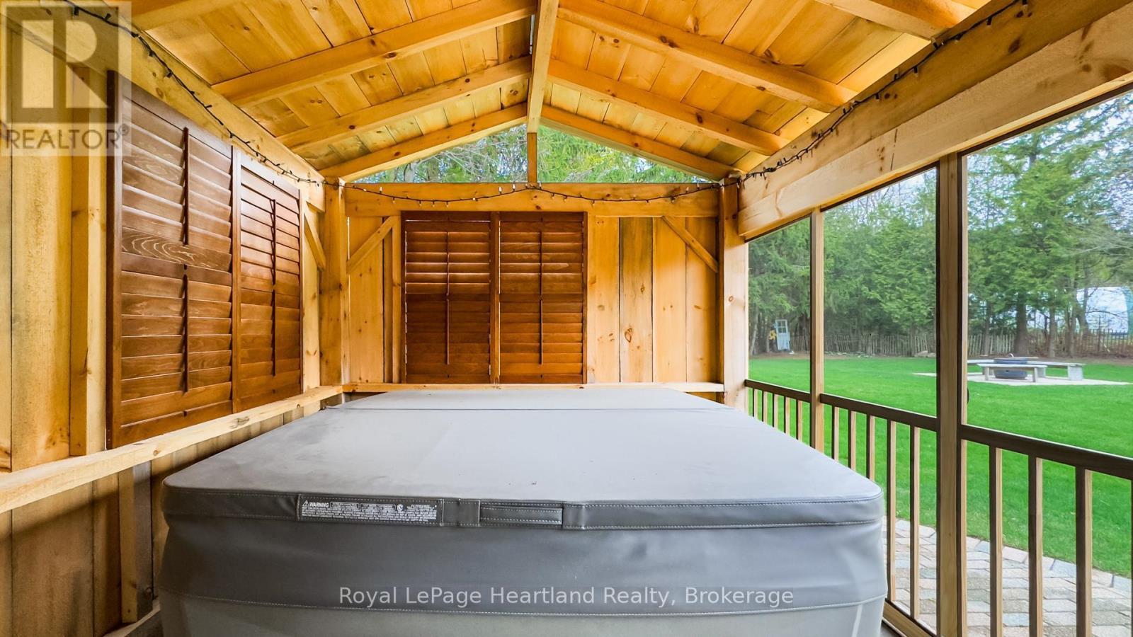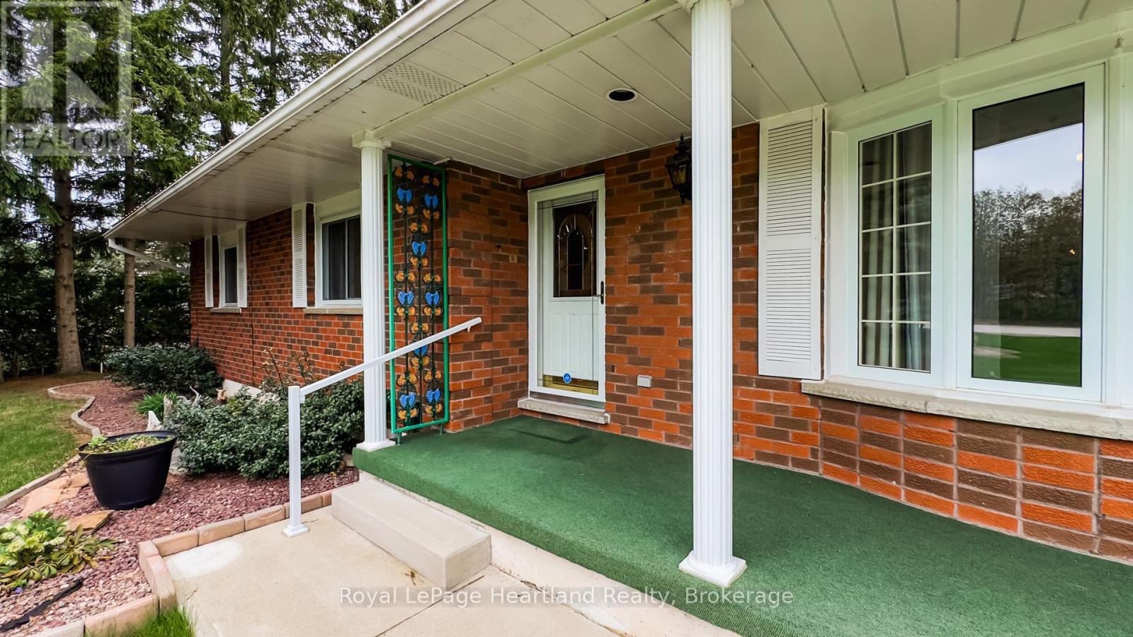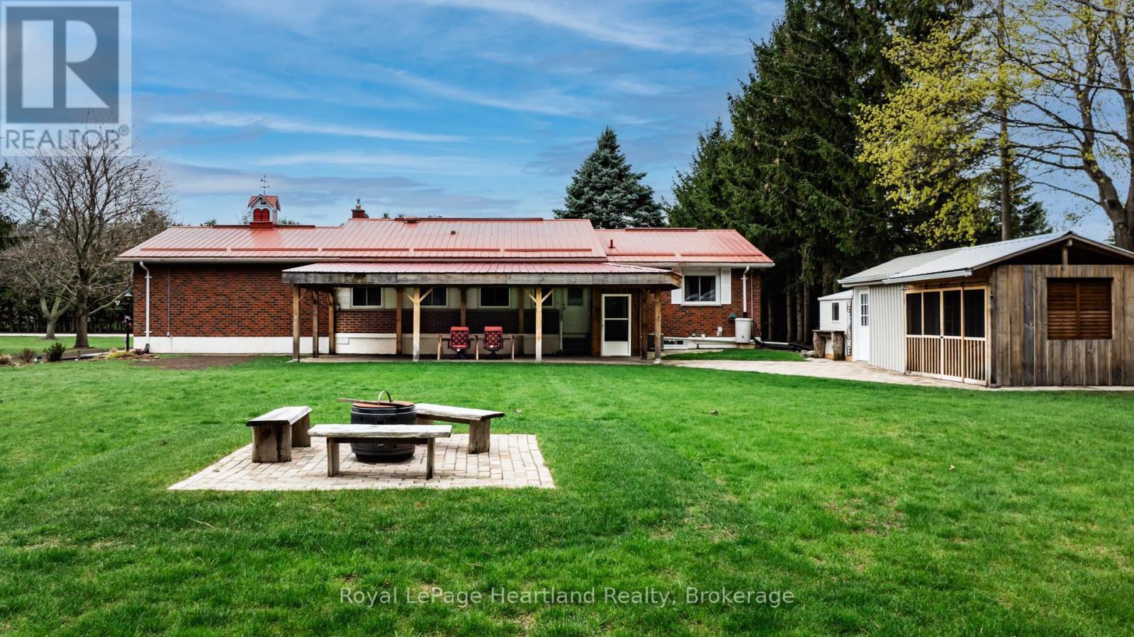33980 Moore Court Bluewater (Hay), Ontario N0M 2T0
$799,900
This 3 bedroom 2 bathroom brick bungalow with an attached double garage is located in a lakeside subdivision a short drive to both Grand Bend and Bayfield. The home features an open kitchen/dining/living room, 3 main floor bedrooms, a 4pc bath, and a finished basement with a spacious family room with a gas stove, a lower 3 pc bath, and a second recreational area. The large private rear yard has a shed with hydro and a covered, screened in hot tub room, and there is a second storage shed also with hydro. There is also a fantastic solid rear timber frame awning perfect for outdoor entertaining. The residents also have community access to the beach. This home is a great opportunity to have a 4 season cottage and home all in one! (id:42029)
Property Details
| MLS® Number | X12127086 |
| Property Type | Single Family |
| Community Name | Hay |
| Features | Flat Site |
| ParkingSpaceTotal | 8 |
| Structure | Patio(s), Shed |
Building
| BathroomTotal | 2 |
| BedroomsAboveGround | 3 |
| BedroomsTotal | 3 |
| Appliances | Hot Tub, Garage Door Opener Remote(s) |
| ArchitecturalStyle | Bungalow |
| BasementDevelopment | Finished |
| BasementFeatures | Walk Out |
| BasementType | Full (finished) |
| ConstructionStyleAttachment | Detached |
| CoolingType | Central Air Conditioning |
| ExteriorFinish | Brick Veneer |
| FireplacePresent | Yes |
| FireplaceTotal | 1 |
| FoundationType | Poured Concrete |
| HeatingFuel | Natural Gas |
| HeatingType | Forced Air |
| StoriesTotal | 1 |
| SizeInterior | 1100 - 1500 Sqft |
| Type | House |
| UtilityWater | Municipal Water |
Parking
| Attached Garage | |
| Garage |
Land
| Acreage | No |
| Sewer | Septic System |
| SizeDepth | 196 Ft |
| SizeFrontage | 199 Ft |
| SizeIrregular | 199 X 196 Ft |
| SizeTotalText | 199 X 196 Ft|1/2 - 1.99 Acres |
Rooms
| Level | Type | Length | Width | Dimensions |
|---|---|---|---|---|
| Basement | Bathroom | 2.31 m | 1.77 m | 2.31 m x 1.77 m |
| Basement | Cold Room | 8.81 m | 1.52 m | 8.81 m x 1.52 m |
| Basement | Cold Room | 6.97 m | 1.28 m | 6.97 m x 1.28 m |
| Basement | Laundry Room | 7.06 m | 2.37 m | 7.06 m x 2.37 m |
| Basement | Utility Room | 2.31 m | 1.75 m | 2.31 m x 1.75 m |
| Basement | Recreational, Games Room | 7.7 m | 7.07 m | 7.7 m x 7.07 m |
| Basement | Family Room | 7.61 m | 5.43 m | 7.61 m x 5.43 m |
| Ground Level | Living Room | 7.13 m | 3.55 m | 7.13 m x 3.55 m |
| Ground Level | Kitchen | 4.06 m | 3.78 m | 4.06 m x 3.78 m |
| Ground Level | Dining Room | 3.75 m | 3.68 m | 3.75 m x 3.68 m |
| Ground Level | Primary Bedroom | 3.88 m | 2 m | 3.88 m x 2 m |
| Ground Level | Bedroom 2 | 3.78 m | 3.26 m | 3.78 m x 3.26 m |
| Ground Level | Bedroom 3 | 3.26 m | 3.19 m | 3.26 m x 3.19 m |
| Ground Level | Mud Room | 8.93 m | 1.69 m | 8.93 m x 1.69 m |
| Ground Level | Bathroom | 2.38 m | 2.08 m | 2.38 m x 2.08 m |
https://www.realtor.ca/real-estate/28266089/33980-moore-court-bluewater-hay-hay
Interested?
Contact us for more information
Rick Lobb
Broker of Record
1 Albert St.
Clinton, Ontario N0M 1L0

