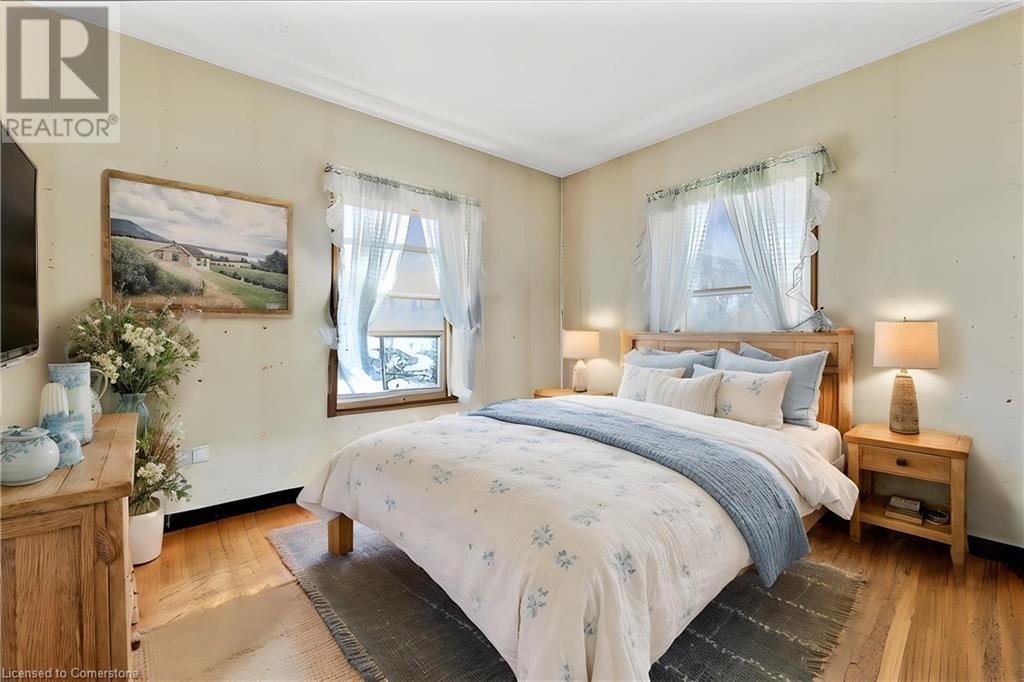36 Elgin E/s Street W Conestogo, Ontario N3B 1Y3
$2,499,999
Nestled along the scenic Grand River in the heart of Conestogo, 36 Elgin Street presents an incredible opportunity to restore and reimagine a character-filled farmhouse on a mature, tree-lined lot. This 3-bedroom, 1-bathroom detached home offers over 1,800 sq ft of living space and brims with rustic charm, original woodwork, and panoramic countryside views. Inside, discover a series of inviting principal rooms filled with natural light, vintage fireplaces, tall baseboards, and cottage-inspired wall finishes. The main floor boasts two generous sitting areas, a large country kitchen, and rear walkout to a private patio space. Upstairs, three cozy bedrooms feature wide plank flooring and nostalgic details, ideal for those looking to blend old-world warmth with modern updates. Set on a spacious lot surrounded by farmland and forest, this property offers tranquility and privacy—perfect for creatives, renovators, or investors seeking a rural retreat just minutes from Waterloo and St. Jacobs. (id:42029)
Property Details
| MLS® Number | 40721720 |
| Property Type | Single Family |
| AmenitiesNearBy | Golf Nearby, Park, Place Of Worship, Playground, Schools, Shopping |
| CommunityFeatures | Quiet Area |
| Features | Cul-de-sac, Corner Site, Ravine, Conservation/green Belt, Country Residential |
| ParkingSpaceTotal | 4 |
Building
| BedroomsAboveGround | 3 |
| BedroomsTotal | 3 |
| Appliances | Refrigerator, Stove, Microwave Built-in |
| ArchitecturalStyle | 2 Level |
| BasementDevelopment | Partially Finished |
| BasementType | Full (partially Finished) |
| ConstructionStyleAttachment | Detached |
| CoolingType | None |
| ExteriorFinish | Brick, Stone |
| HeatingFuel | Electric |
| HeatingType | Baseboard Heaters |
| StoriesTotal | 2 |
| SizeInterior | 1479 Sqft |
| Type | House |
| UtilityWater | Municipal Water |
Parking
| Detached Garage |
Land
| Acreage | Yes |
| LandAmenities | Golf Nearby, Park, Place Of Worship, Playground, Schools, Shopping |
| LandscapeFeatures | Landscaped |
| Sewer | Septic System |
| SizeFrontage | 685 Ft |
| SizeTotalText | 2 - 4.99 Acres |
| ZoningDescription | V |
Rooms
| Level | Type | Length | Width | Dimensions |
|---|---|---|---|---|
| Second Level | Attic | 28'2'' x 19'1'' | ||
| Second Level | Primary Bedroom | 10'8'' x 11'10'' | ||
| Lower Level | Mud Room | 21'9'' x 7'0'' | ||
| Lower Level | Cold Room | 8'7'' x 11'6'' | ||
| Lower Level | Laundry Room | 14'3'' x 11'10'' | ||
| Lower Level | Family Room | 13'7'' x 12'3'' | ||
| Lower Level | Dining Room | 13'7'' x 11'10'' | ||
| Lower Level | Kitchen | 21'6'' x 11'10'' | ||
| Main Level | Living Room | 17'2'' x 15'9'' | ||
| Main Level | Bedroom | 10'8'' x 9'1'' | ||
| Main Level | Bedroom | 10'11'' x 7'11'' |
https://www.realtor.ca/real-estate/28240056/36-elgin-es-street-w-conestogo
Interested?
Contact us for more information
Mathew Toussaint
Salesperson
7-871 Victoria St. N., Unit 355a
Kitchener, Ontario N2B 3S4














