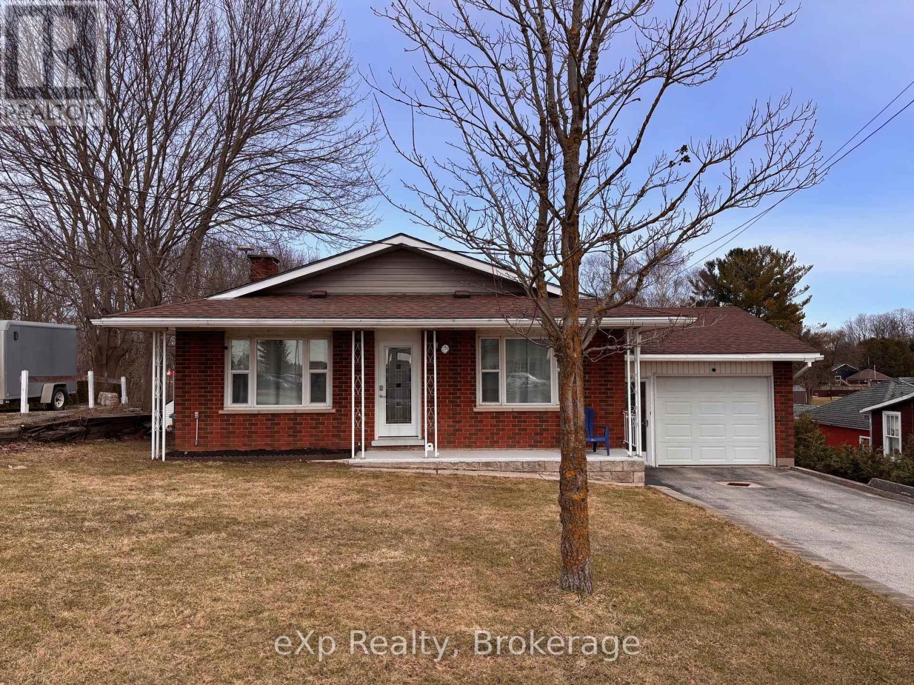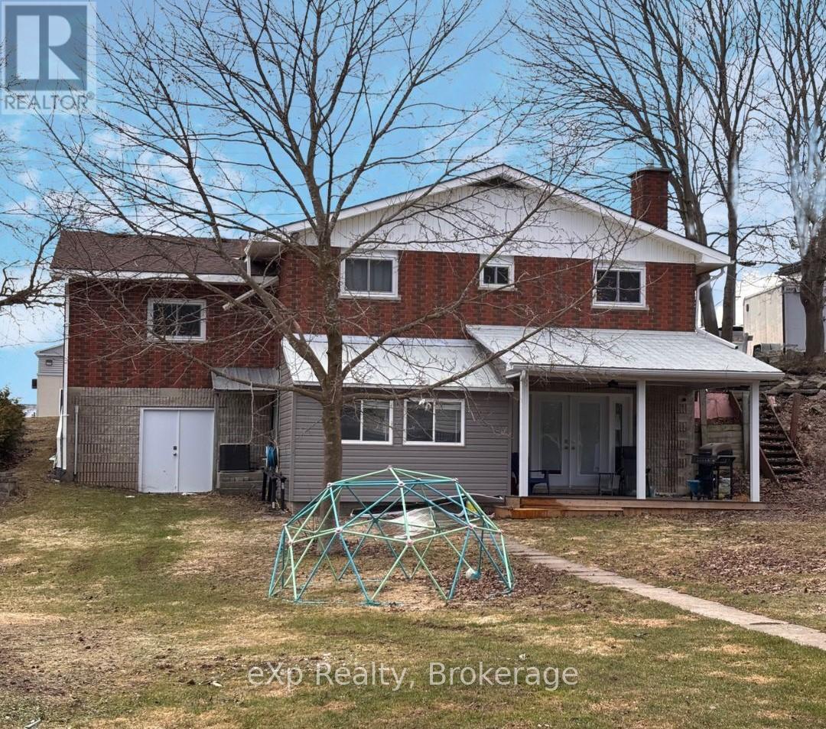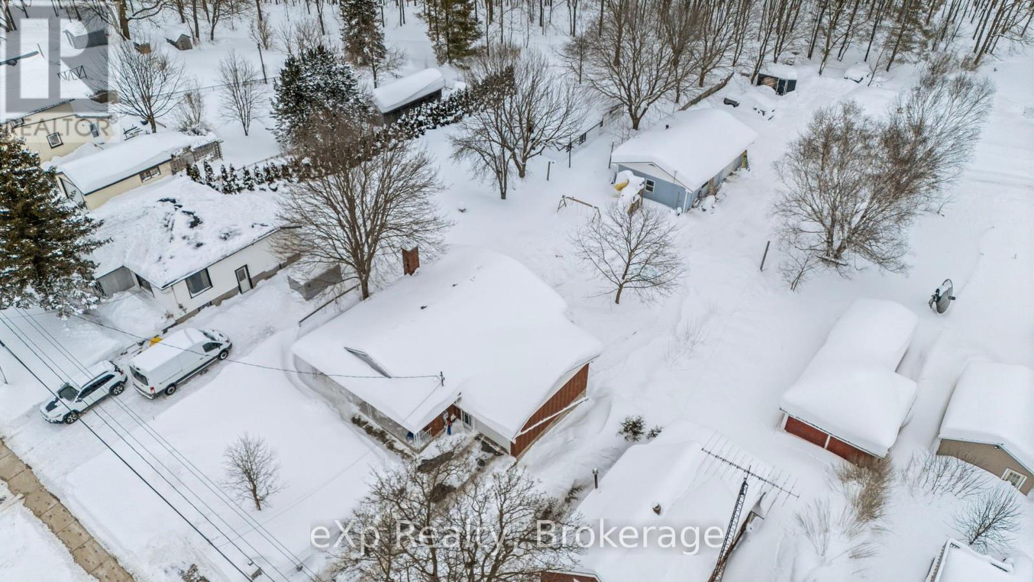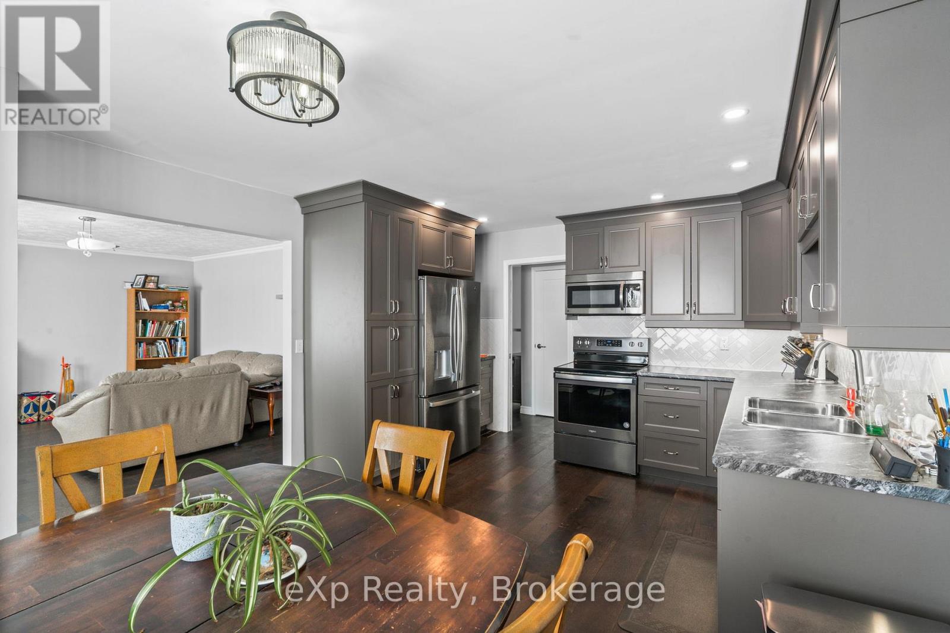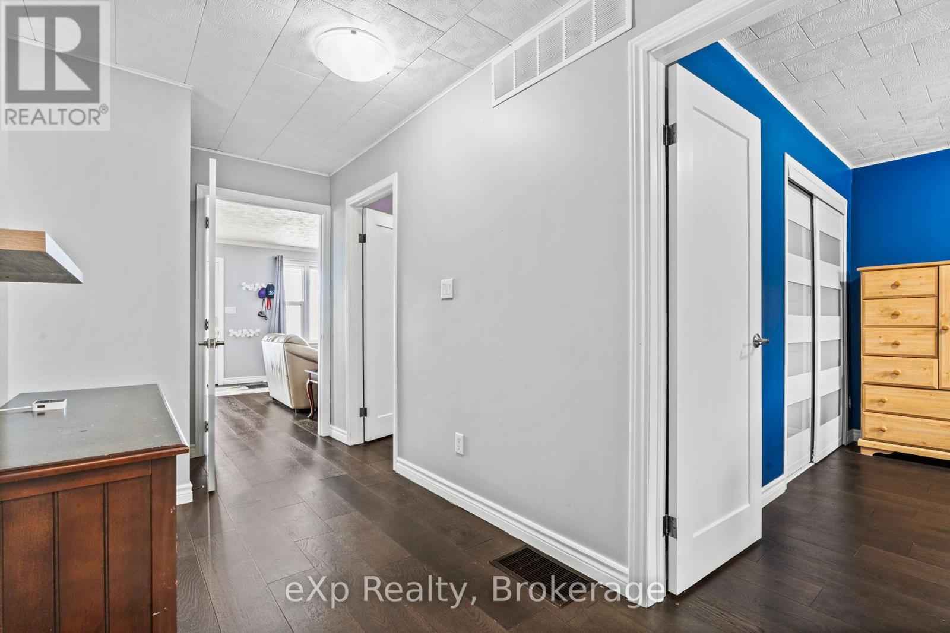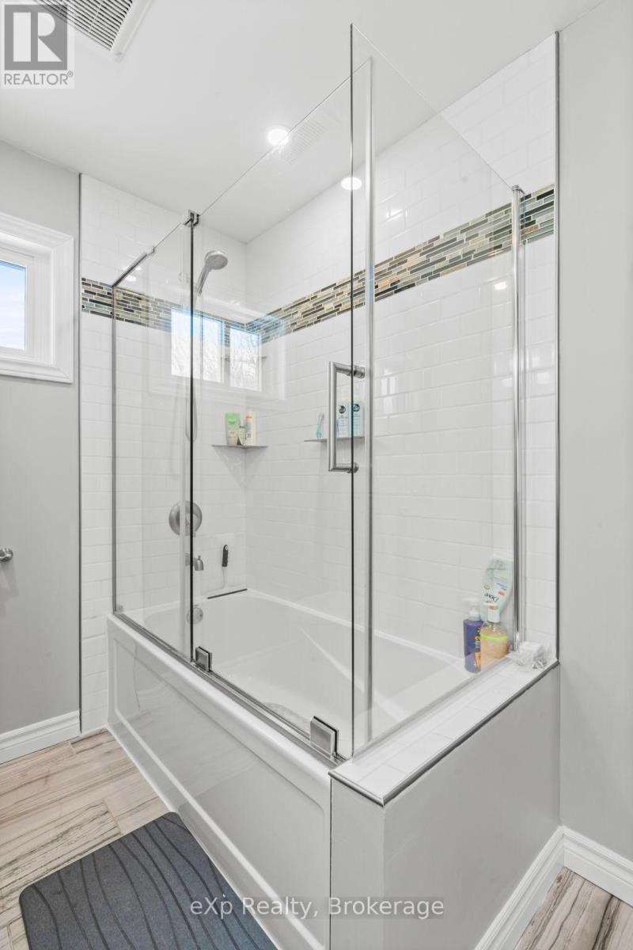361 1st Avenue S Arran-Elderslie, Ontario N0G 1L0
$614,900
Feature-packed property offers a spacious bungalow PLUS a versatile 24 x 40 ft. partially heated detached shop! If you ever wanted to work from home but didn't have the space, check this one out. Or perhaps you require a shop for your hobbies and crafts, or simply have an abundance of toys and no where to put them! The home itself is larger than it appears with many modern upgrades in the last four years including: a new kitchen, two 4pc baths (one with a walk-in shower and soaker tub), flooring, insulating and dry walling of basement, interior decor, composite rear (covered) deck and more. The main level flows nicely with an eat-in kitchen, comfortable-size living room, three bedrooms and bath. The lower level has so much room but also has a cozy feel with the gas fireplace. Filled with natural light thanks to the garden doors, which open up to your private back yard. Lots of room outside for kids playground equipment or a garden. You will also be surprised by the amount of interior storage space not to mention the 13.78 ft. x 22.64 ft. room situated under the attached garage. This space provides an additional access to the rear yard which makes it an excellent choice for storing the lawn tractor, gardening equipment, etc. And finally, where do you find an in-town lot that is 268 feet deep (and backing onto a treed area)? To sum it up...this property has something for everyone and would suit young families as well as retirees. Current owners access the rear shop via Wilson Street. (id:42029)
Property Details
| MLS® Number | X11984044 |
| Property Type | Single Family |
| Community Name | Arran-Elderslie |
| AmenitiesNearBy | Park, Schools, Hospital |
| CommunityFeatures | Community Centre |
| ParkingSpaceTotal | 3 |
| Structure | Deck, Porch, Workshop |
Building
| BathroomTotal | 2 |
| BedroomsAboveGround | 3 |
| BedroomsTotal | 3 |
| Age | 31 To 50 Years |
| Amenities | Fireplace(s) |
| Appliances | Water Heater, Dishwasher, Dryer, Microwave, Washer, Window Coverings, Refrigerator |
| ArchitecturalStyle | Bungalow |
| BasementDevelopment | Finished |
| BasementFeatures | Walk Out |
| BasementType | N/a (finished) |
| ConstructionStyleAttachment | Detached |
| CoolingType | Central Air Conditioning |
| ExteriorFinish | Brick, Vinyl Siding |
| FireProtection | Smoke Detectors |
| FireplacePresent | Yes |
| FireplaceTotal | 1 |
| FoundationType | Block |
| HeatingFuel | Natural Gas |
| HeatingType | Forced Air |
| StoriesTotal | 1 |
| SizeInterior | 2000 - 2500 Sqft |
| Type | House |
| UtilityWater | Municipal Water |
Parking
| Attached Garage | |
| Garage |
Land
| Acreage | No |
| LandAmenities | Park, Schools, Hospital |
| LandscapeFeatures | Landscaped |
| Sewer | Sanitary Sewer |
| SizeDepth | 268 Ft |
| SizeFrontage | 62 Ft |
| SizeIrregular | 62 X 268 Ft |
| SizeTotalText | 62 X 268 Ft |
| SurfaceWater | River/stream |
| ZoningDescription | R2 |
Rooms
| Level | Type | Length | Width | Dimensions |
|---|---|---|---|---|
| Lower Level | Utility Room | 5.6 m | 1.9 m | 5.6 m x 1.9 m |
| Lower Level | Recreational, Games Room | 6.7 m | 8.4 m | 6.7 m x 8.4 m |
| Lower Level | Laundry Room | 2.1 m | 4 m | 2.1 m x 4 m |
| Lower Level | Playroom | 3.8 m | 2.6 m | 3.8 m x 2.6 m |
| Lower Level | Bathroom | 2 m | 4 m | 2 m x 4 m |
| Main Level | Living Room | 4.7 m | 4.1 m | 4.7 m x 4.1 m |
| Main Level | Kitchen | 5.1 m | 3.8 m | 5.1 m x 3.8 m |
| Main Level | Bathroom | 2.7 m | 2.1 m | 2.7 m x 2.1 m |
| Main Level | Bedroom | 3.4 m | 2.3 m | 3.4 m x 2.3 m |
| Main Level | Bedroom 2 | 3.4 m | 3.7 m | 3.4 m x 3.7 m |
| Main Level | Bedroom 3 | 2.9 m | 3.9 m | 2.9 m x 3.9 m |
Utilities
| Cable | Available |
| Sewer | Installed |
https://www.realtor.ca/real-estate/27942581/361-1st-avenue-s-arran-elderslie-arran-elderslie
Interested?
Contact us for more information
Nicole Schnurr
Salesperson
320 Durham St E,
Walkerton, Ontario N0G 2V0
Heather Keip
Broker
320 Durham St E,
Walkerton, Ontario N0G 2V0

