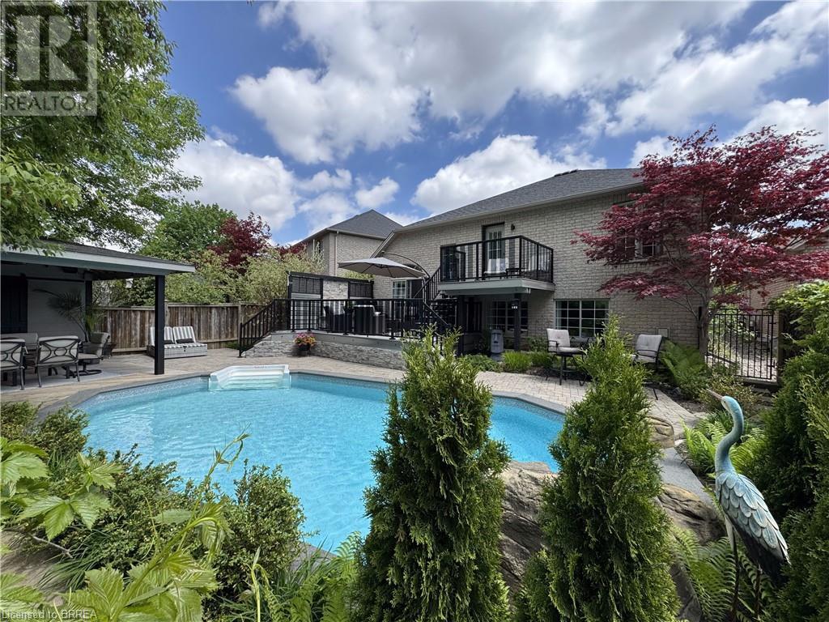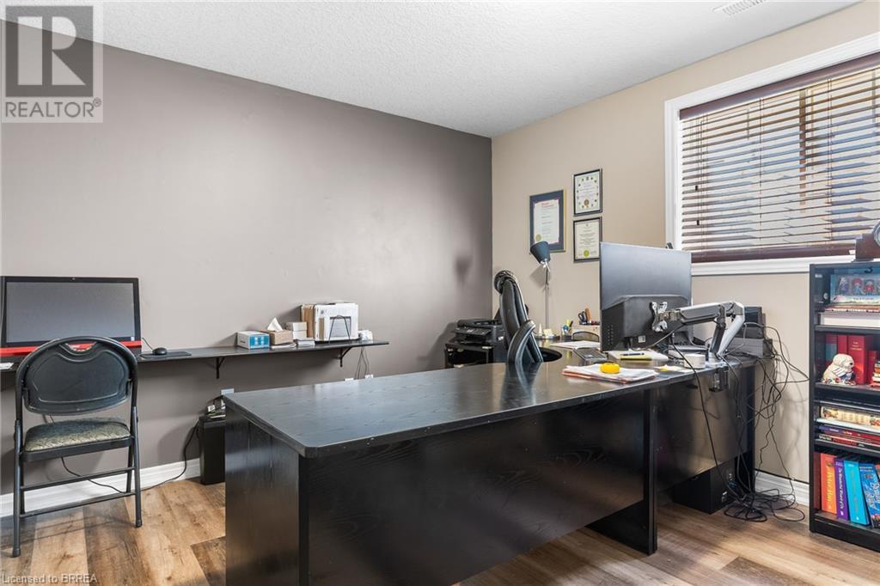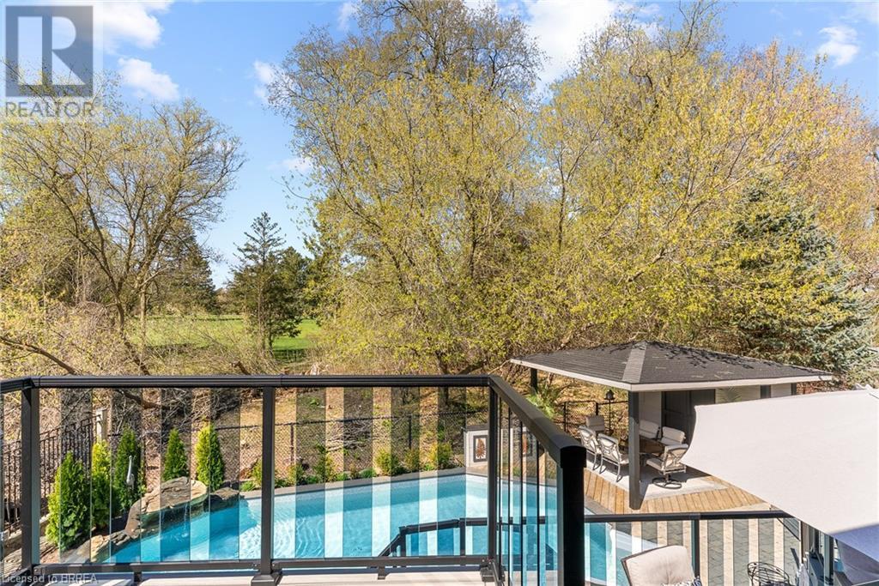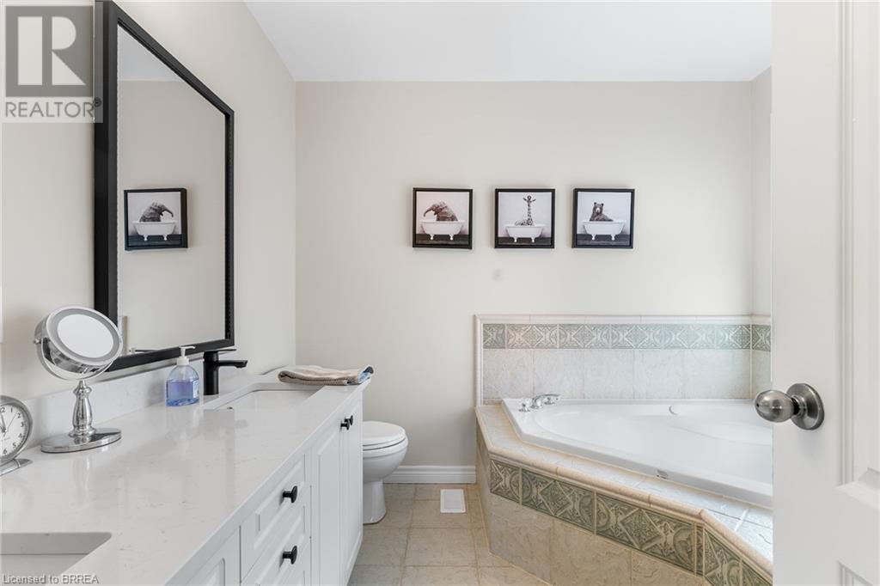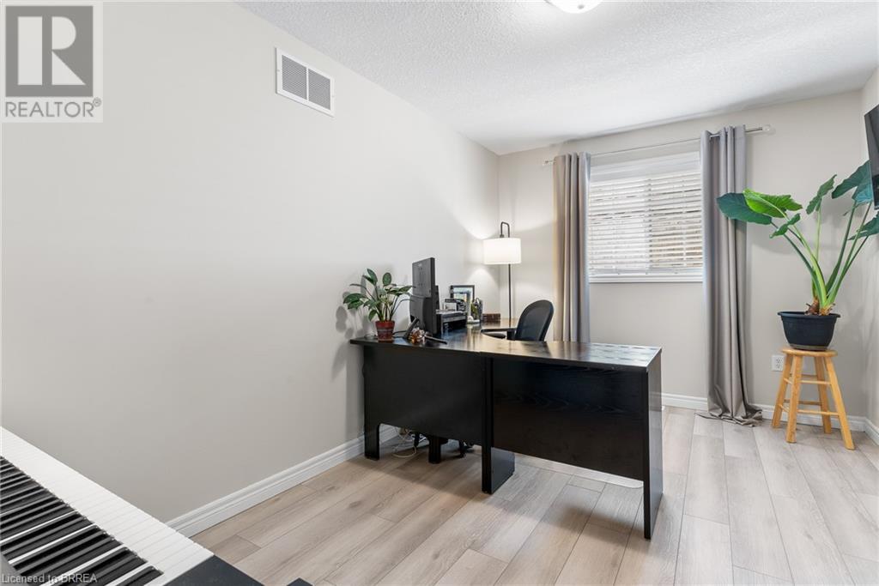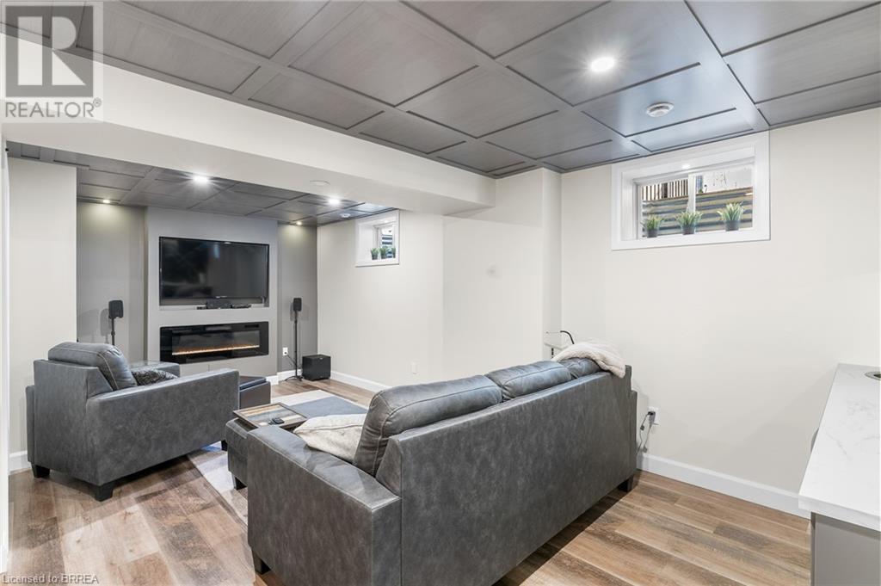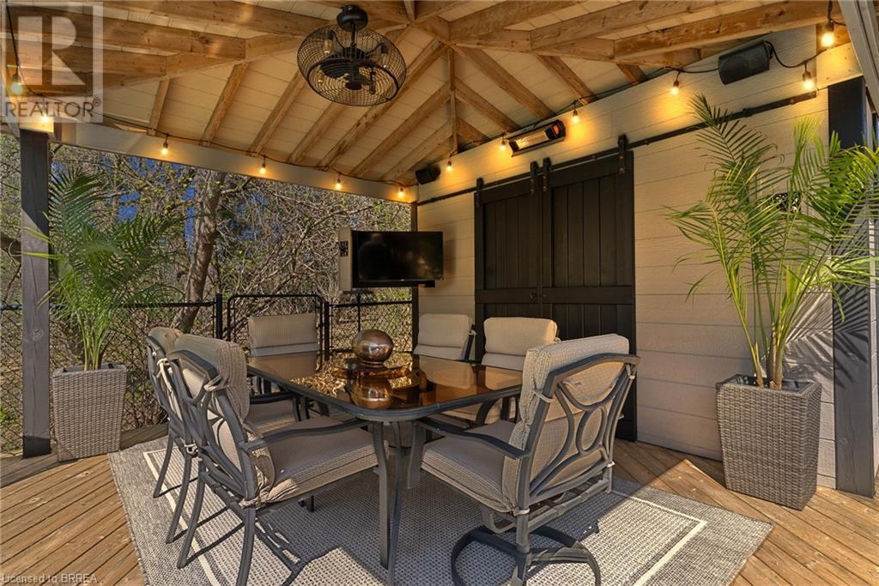37 Macdonald Crescent Brantford, Ontario N3R 8B2
$1,199,000
Welcome to this stunning, custom-built 'Schuit' home that backs onto the 12th fairway of the Walter Gretzky Municipal Golf Course. This incredible property offers not only close access for golf enthusiasts, but also breathtaking views from multiple levels, a peaceful atmosphere, and the rare luxury of complete privacy with no rear neighbours. This one-owner home showcases exceptional quality and craftsmanship. While its charming exterior presents classic curb appeal, the interior surprises with a generous amount of living space, fully finished across all 5 levels. Inside, you'll find a beautifully updated kitchen featuring an oversized granite island, sleek stainless steel appliances, a stylish glass tile backsplash, Silestone countertops, and oversized tile flooring. The adjacent dinette opens to the backyard deck, making it perfect for entertaining or enjoying a morning coffee with a view. The main level also features vaulted ceilings, hardwood floors, modern lighting fixtures, and a built-in sound system that extends both indoors and outdoors. Updated carpet and wide-plank laminate flooring add comfort and style throughout the living spaces. The family room invites you to relax by the cozy gas fireplace, while the lower-level rec room includes an electric fireplace, wet bar, and remote-controlled mood lighting. Additional storage can be found in the basement’s crawl space and in the loft area above the garage. The home has been thoughtfully maintained, with updates to the windows, shingles, and furnace. The backyard is truly a private retreat. The heated, automated saltwater pool is enhanced by a soothing waterfall (pool heater and pump replaced). A stylish cabana provides shade during sunny afternoons and a cozy space to enjoy meals or relax with the family while watching TV on cooler evenings. A unique gas fire trough set against a stacked stone wall adds warmth and visual flair to this outdoor haven. This ideally located home exudes pride of ownership!!! (id:42029)
Property Details
| MLS® Number | 40717072 |
| Property Type | Single Family |
| AmenitiesNearBy | Golf Nearby, Park, Playground, Public Transit, Schools, Shopping |
| CommunicationType | High Speed Internet |
| CommunityFeatures | Quiet Area |
| EquipmentType | Water Heater |
| Features | Cul-de-sac, Wet Bar, Paved Driveway, Sump Pump, Private Yard |
| ParkingSpaceTotal | 4 |
| PoolType | On Ground Pool |
| RentalEquipmentType | Water Heater |
| Structure | Shed, Porch |
Building
| BathroomTotal | 4 |
| BedroomsAboveGround | 3 |
| BedroomsBelowGround | 1 |
| BedroomsTotal | 4 |
| Appliances | Central Vacuum, Dishwasher, Dryer, Refrigerator, Stove, Wet Bar, Washer, Microwave Built-in |
| BasementDevelopment | Partially Finished |
| BasementType | Full (partially Finished) |
| ConstructedDate | 2004 |
| ConstructionStyleAttachment | Detached |
| CoolingType | Central Air Conditioning |
| ExteriorFinish | Brick, Other |
| FoundationType | Poured Concrete |
| HalfBathTotal | 1 |
| HeatingFuel | Natural Gas |
| HeatingType | Forced Air |
| SizeInterior | 2892 Sqft |
| Type | House |
| UtilityWater | Municipal Water |
Parking
| Attached Garage |
Land
| AccessType | Highway Access |
| Acreage | No |
| FenceType | Fence |
| LandAmenities | Golf Nearby, Park, Playground, Public Transit, Schools, Shopping |
| LandscapeFeatures | Landscaped |
| Sewer | Municipal Sewage System |
| SizeDepth | 134 Ft |
| SizeFrontage | 52 Ft |
| SizeIrregular | 0.14 |
| SizeTotal | 0.14 Ac|under 1/2 Acre |
| SizeTotalText | 0.14 Ac|under 1/2 Acre |
| ZoningDescription | R1b-23 |
Rooms
| Level | Type | Length | Width | Dimensions |
|---|---|---|---|---|
| Second Level | 2pc Bathroom | Measurements not available | ||
| Second Level | Bedroom | 14'11'' x 9'5'' | ||
| Second Level | 5pc Bathroom | Measurements not available | ||
| Second Level | Primary Bedroom | 19'2'' x 11'8'' | ||
| Third Level | 4pc Bathroom | Measurements not available | ||
| Third Level | Bedroom | 17'8'' x 13'0'' | ||
| Basement | Recreation Room | 23'0'' x 13'3'' | ||
| Lower Level | 3pc Bathroom | Measurements not available | ||
| Lower Level | Bedroom | 13'9'' x 10'11'' | ||
| Lower Level | Family Room | 21'1'' x 17'4'' | ||
| Main Level | Laundry Room | 12'6'' x 6'6'' | ||
| Main Level | Eat In Kitchen | 22'3'' x 13'9'' | ||
| Main Level | Living Room/dining Room | 24'5'' x 8'6'' | ||
| Main Level | Foyer | 8'0'' x 6'0'' |
Utilities
| Natural Gas | Available |
| Telephone | Available |
https://www.realtor.ca/real-estate/28233512/37-macdonald-crescent-brantford
Interested?
Contact us for more information
Heather Lama
Salesperson
505 Park Rd N., Suite #216
Brantford, Ontario N3R 7K8

