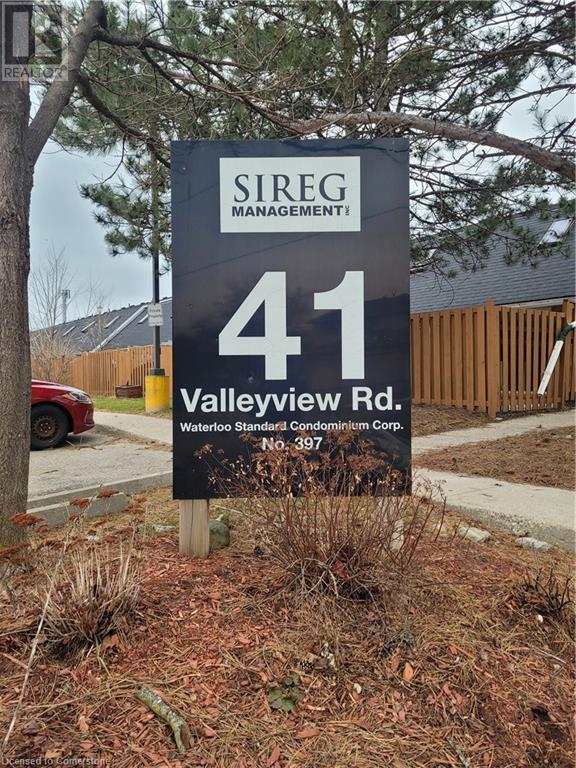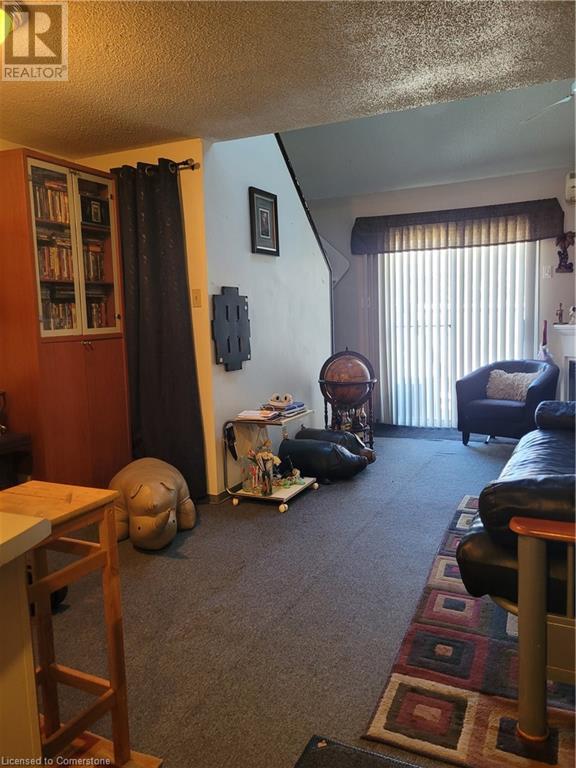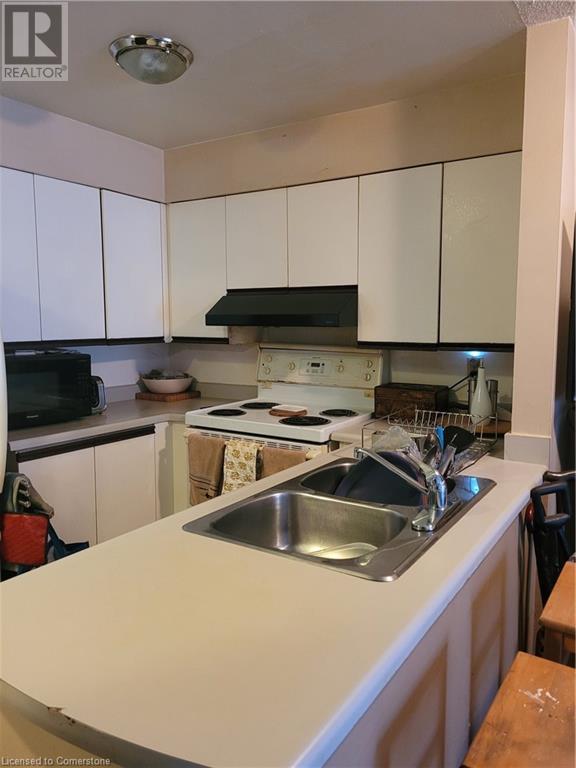41 Valleyview Road Unit# 26 Kitchener, Ontario N2E 3H9
$269,900Maintenance, Insurance, Landscaping, Property Management, Water, Parking
$220 Monthly
Maintenance, Insurance, Landscaping, Property Management, Water, Parking
$220 MonthlyWelcome to 26-41 Valleyview Road. This unique 1 bedroom, 1 bathroom loft style condo townhouse is located minutes away from Sunrise Plaza, hwy 7/8 and many different amenities. The first level offers updated mirror closet doors, full kitchen with appliances, living room with corner gas fireplace, air conditioner, vaulted ceiling, skylight and sliding doors to private patio. Upper level features open concept bedroom, 4-piece bathroom, in-suite laundry and walk-in closet. Ideal opportunity for first time buyers or investment property. (id:42029)
Property Details
| MLS® Number | 40711286 |
| Property Type | Single Family |
| AmenitiesNearBy | Hospital, Place Of Worship, Playground, Public Transit, Schools, Shopping |
| CommunityFeatures | High Traffic Area, Community Centre |
| EquipmentType | Water Heater |
| Features | Southern Exposure, Paved Driveway, Recreational |
| ParkingSpaceTotal | 1 |
| RentalEquipmentType | Water Heater |
Building
| BathroomTotal | 1 |
| BedroomsAboveGround | 1 |
| BedroomsTotal | 1 |
| Appliances | Refrigerator, Stove, Washer, Hood Fan, Window Coverings |
| BasementType | None |
| ConstructedDate | 1988 |
| ConstructionStyleAttachment | Attached |
| CoolingType | Wall Unit |
| ExteriorFinish | Brick, Vinyl Siding |
| FireProtection | Smoke Detectors |
| FireplacePresent | Yes |
| FireplaceTotal | 1 |
| Fixture | Ceiling Fans |
| HeatingFuel | Natural Gas |
| StoriesTotal | 1 |
| SizeInterior | 523 Sqft |
| Type | Apartment |
| UtilityWater | Municipal Water |
Land
| AccessType | Road Access, Highway Access |
| Acreage | No |
| LandAmenities | Hospital, Place Of Worship, Playground, Public Transit, Schools, Shopping |
| Sewer | Municipal Sewage System |
| SizeTotalText | Under 1/2 Acre |
| ZoningDescription | Residential |
Rooms
| Level | Type | Length | Width | Dimensions |
|---|---|---|---|---|
| Second Level | Laundry Room | Measurements not available | ||
| Second Level | 4pc Bathroom | 7'10'' x 7'9'' | ||
| Second Level | Primary Bedroom | 12'10'' x 11'1'' | ||
| Main Level | Dining Room | 8'3'' x 7'3'' | ||
| Main Level | Living Room | 17'4'' x 9'9'' | ||
| Main Level | Kitchen | 7'10'' x 7'8'' |
Utilities
| Electricity | Available |
| Natural Gas | Available |
https://www.realtor.ca/real-estate/28086852/41-valleyview-road-unit-26-kitchener
Interested?
Contact us for more information
Ian David Guerra
Broker
5-25 Bruce St.
Kitchener, Ontario N2B 1Y4















