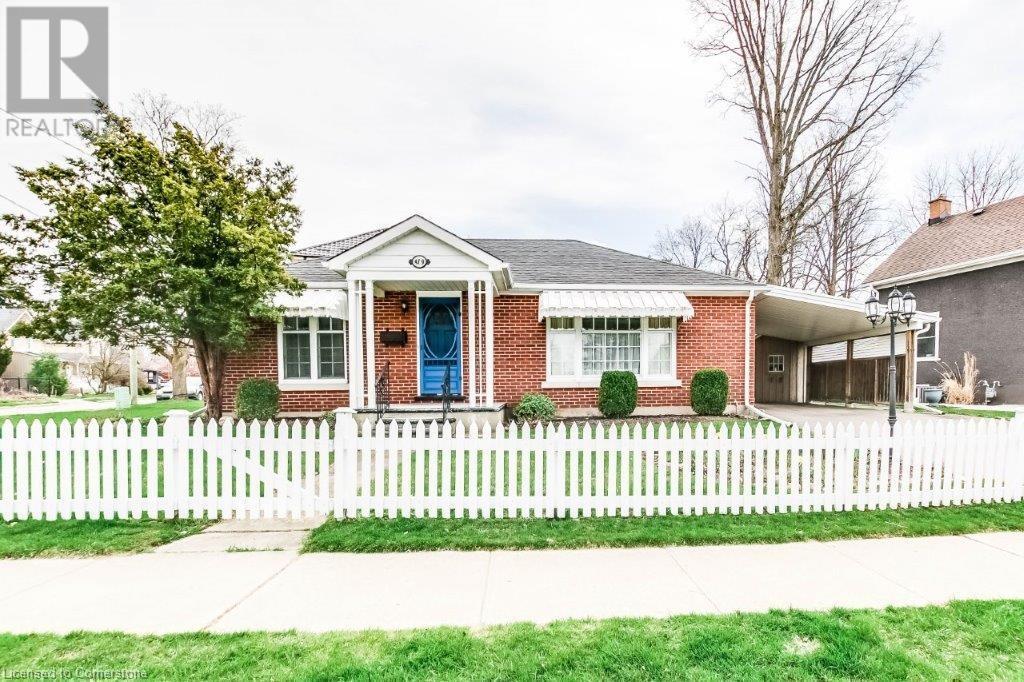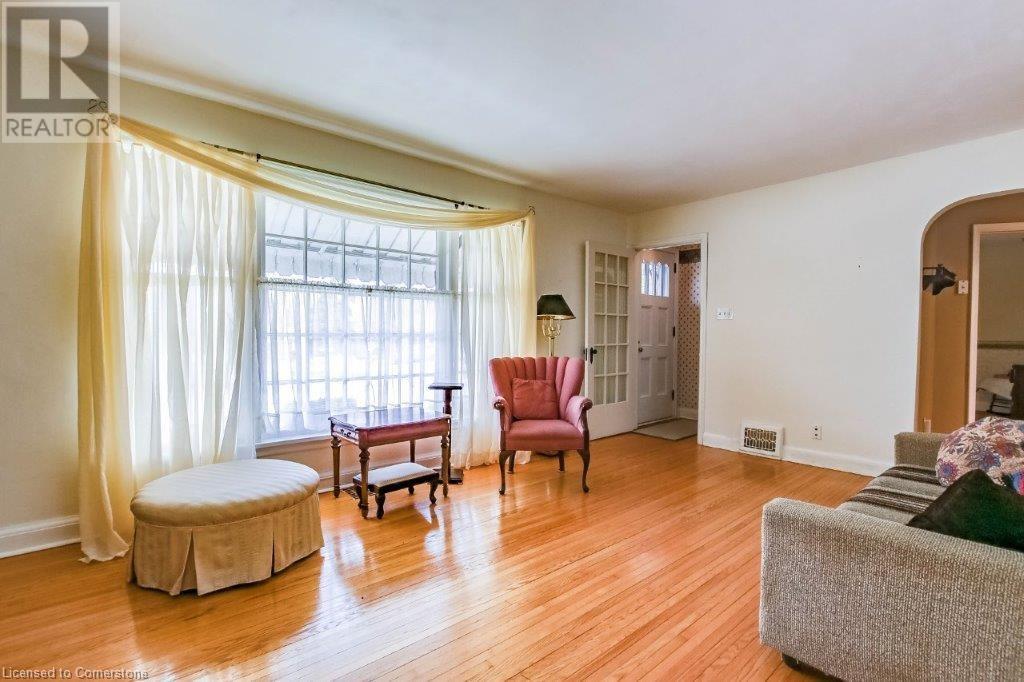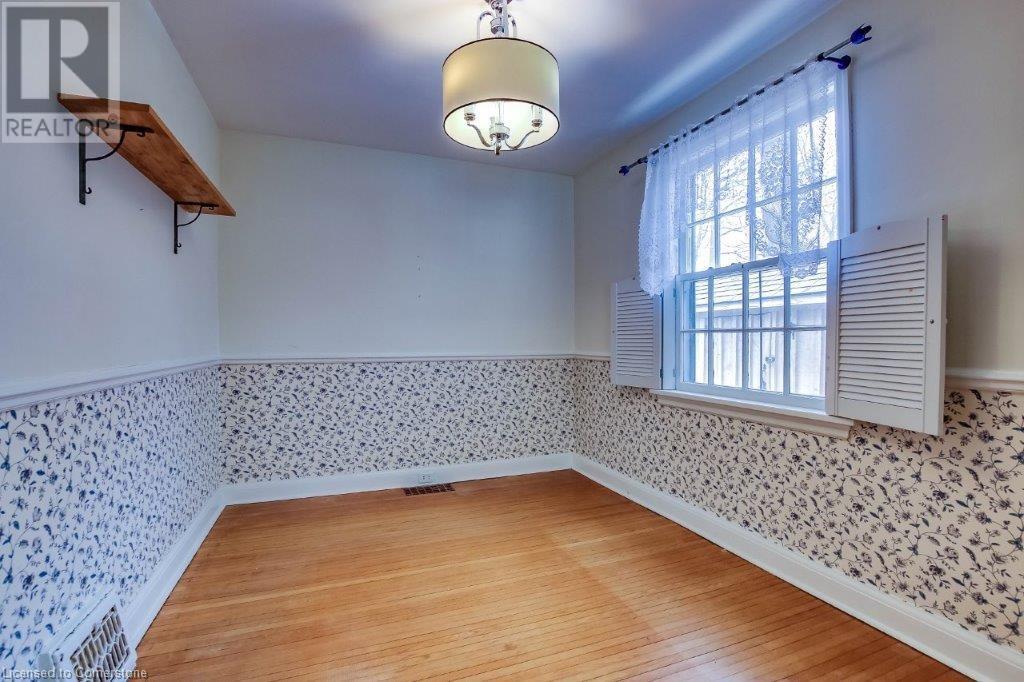419 Dover Street S Cambridge, Ontario N3H 1L9
$595,000
Looking to get your first or right-size home? 419 Dover Street South is perfectly set up for you. The home has been well-maintained for the past 20 years and ready for your personal touch. With main-floor bed, bath, and kitchen and plenty of unfinished space in the basement to be utilized, there are plenty of possibilities. Located close to schools, trails, downtown Preston, and the 401; 419 Dover Street can be perfect for you! Car port in 2006 Driveway in 2007 Furnace in 2023 (id:42029)
Property Details
| MLS® Number | 40716203 |
| Property Type | Single Family |
| AmenitiesNearBy | Airport, Golf Nearby |
| CommunityFeatures | Quiet Area |
| EquipmentType | Water Heater |
| Features | Paved Driveway |
| ParkingSpaceTotal | 2 |
| RentalEquipmentType | Water Heater |
| Structure | Shed |
Building
| BathroomTotal | 1 |
| BedroomsAboveGround | 2 |
| BedroomsTotal | 2 |
| Appliances | Dryer, Microwave, Refrigerator, Stove, Water Softener, Washer |
| ArchitecturalStyle | Bungalow |
| BasementDevelopment | Partially Finished |
| BasementType | Full (partially Finished) |
| ConstructedDate | 1946 |
| ConstructionMaterial | Wood Frame |
| ConstructionStyleAttachment | Detached |
| CoolingType | Central Air Conditioning |
| ExteriorFinish | Brick Veneer, Wood |
| FireProtection | None |
| FireplaceFuel | Electric |
| FireplacePresent | Yes |
| FireplaceTotal | 1 |
| FireplaceType | Insert,other - See Remarks |
| FoundationType | Poured Concrete |
| HeatingFuel | Natural Gas |
| HeatingType | Forced Air |
| StoriesTotal | 1 |
| SizeInterior | 1848 Sqft |
| Type | House |
| UtilityWater | Municipal Water |
Parking
| Carport |
Land
| AccessType | Highway Nearby |
| Acreage | No |
| LandAmenities | Airport, Golf Nearby |
| Sewer | Municipal Sewage System |
| SizeDepth | 56 Ft |
| SizeFrontage | 88 Ft |
| SizeTotalText | Under 1/2 Acre |
| ZoningDescription | R5 |
Rooms
| Level | Type | Length | Width | Dimensions |
|---|---|---|---|---|
| Basement | Utility Room | 23'6'' x 8'8'' | ||
| Basement | Den | 21'7'' x 11'3'' | ||
| Basement | Other | 8'2'' x 5'1'' | ||
| Basement | Utility Room | 27'9'' x 23'5'' | ||
| Main Level | Dining Room | 11'10'' x 8'7'' | ||
| Main Level | Kitchen | 12'11'' x 11'10'' | ||
| Main Level | 3pc Bathroom | 8'4'' x 6'1'' | ||
| Main Level | Bedroom | 11'10'' x 8'1'' | ||
| Main Level | Primary Bedroom | 12'6'' x 11'3'' | ||
| Main Level | Living Room | 19'5'' x 11'3'' |
https://www.realtor.ca/real-estate/28229523/419-dover-street-s-cambridge
Interested?
Contact us for more information
Garrett Edward Verbakel
Salesperson
33-620 Davenport Rd
Waterloo, Ontario N2V 2C2























