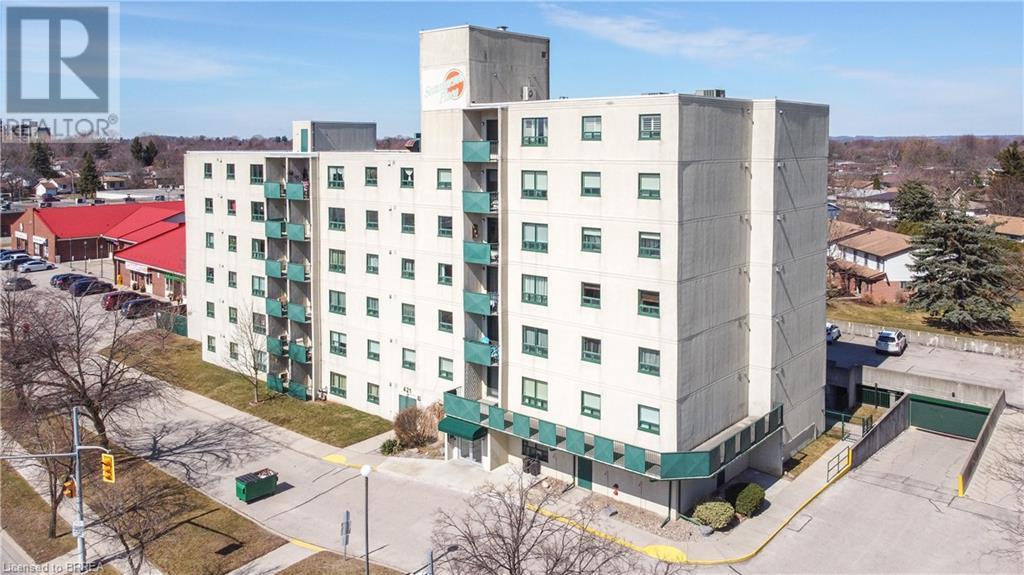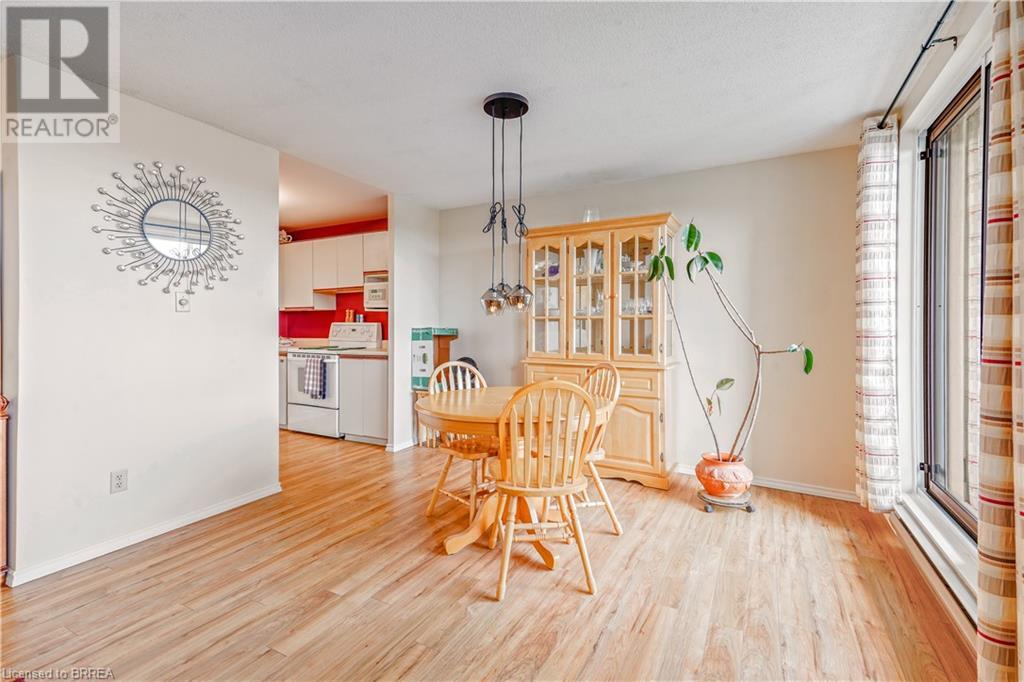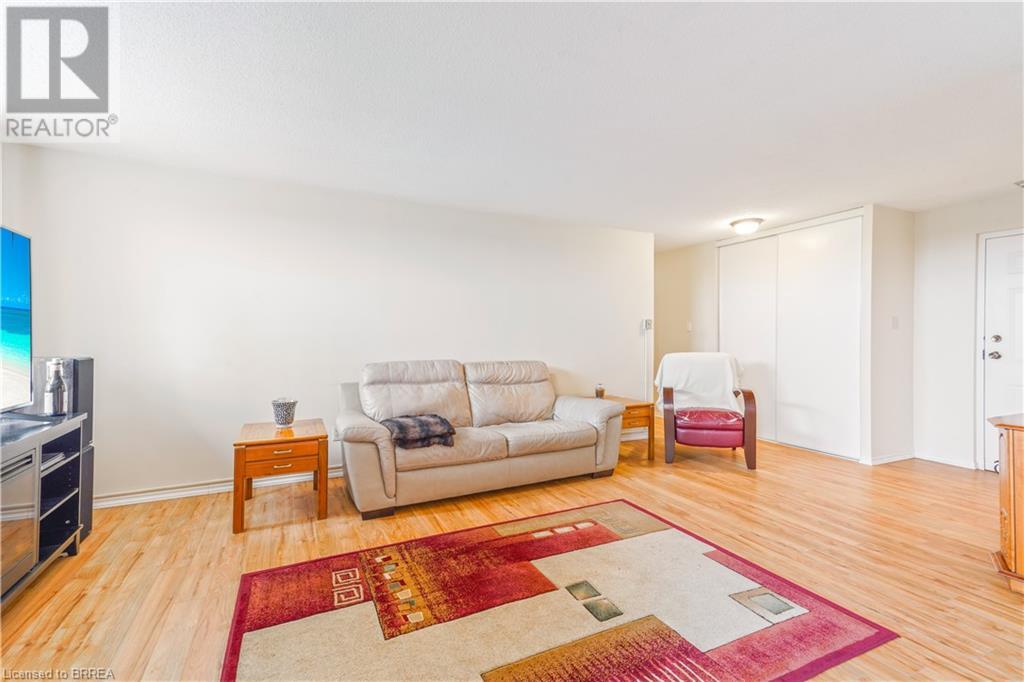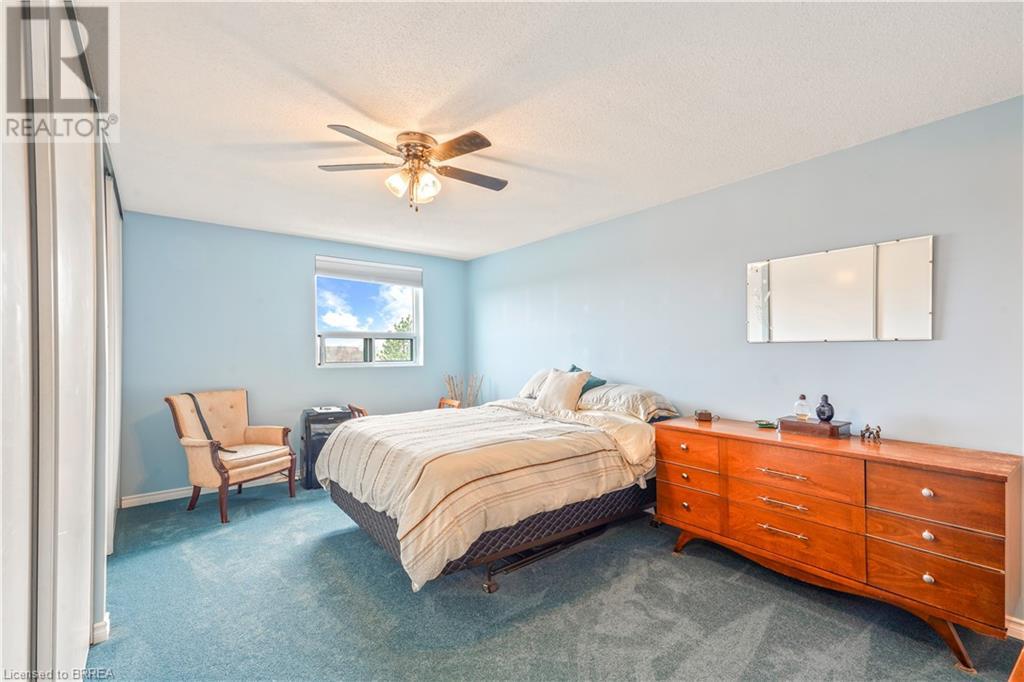421 Fairview Drive Unit# 506 Brantford, Ontario N3R 7M3
$423,900Maintenance, Insurance, Landscaping, Water
$612 Monthly
Maintenance, Insurance, Landscaping, Water
$612 MonthlyA Beautiful North End Condo! This lovely 2 bedroom, 2 bathroom condo is located in a highly sought-after North End location that's within walking distance to all amenities and features a large living room with laminate flooring, a formal dining area with patio doors leading out to a private balcony, a bright kitchen that has plenty of cupboards and counter space, a convenient in-suite laundry room, a newly renovated 4pc. bathroom with a modern vanity and a tiled shower, and good-sized bedrooms including a big master bedroom that enjoys a private 3pc. ensuite bathroom. A bright and spacious unit in an excellent building that’s a short walk to a bank, grocery store, Tim Horton’s, shopping, and close to the mall, Costco, restaurants, and highway access. Book a private showing! (id:42029)
Property Details
| MLS® Number | 40720716 |
| Property Type | Single Family |
| AmenitiesNearBy | Park, Place Of Worship, Public Transit, Schools, Shopping |
| CommunicationType | High Speed Internet |
| EquipmentType | Water Heater |
| Features | Southern Exposure, Balcony, Paved Driveway |
| RentalEquipmentType | Water Heater |
Building
| BathroomTotal | 2 |
| BedroomsAboveGround | 2 |
| BedroomsTotal | 2 |
| Appliances | Dishwasher, Dryer, Microwave, Refrigerator, Stove, Washer, Hood Fan, Window Coverings |
| BasementType | None |
| ConstructionStyleAttachment | Attached |
| CoolingType | Wall Unit |
| ExteriorFinish | Concrete |
| HeatingFuel | Electric |
| HeatingType | Baseboard Heaters |
| StoriesTotal | 1 |
| SizeInterior | 965 Sqft |
| Type | Apartment |
| UtilityWater | Municipal Water |
Parking
| Visitor Parking |
Land
| AccessType | Highway Access |
| Acreage | No |
| LandAmenities | Park, Place Of Worship, Public Transit, Schools, Shopping |
| Sewer | Municipal Sewage System |
| SizeTotalText | Under 1/2 Acre |
| ZoningDescription | Rhd |
Rooms
| Level | Type | Length | Width | Dimensions |
|---|---|---|---|---|
| Main Level | 3pc Bathroom | 10'0'' x 8'3'' | ||
| Main Level | Laundry Room | 15'9'' x 4'9'' | ||
| Main Level | 4pc Bathroom | 8'5'' x 5'1'' | ||
| Main Level | Bedroom | 17'2'' x 10'4'' | ||
| Main Level | Bedroom | 13'10'' x 9'8'' | ||
| Main Level | Dining Room | 12'0'' x 9'9'' | ||
| Main Level | Living Room | 23'0'' x 10'10'' | ||
| Main Level | Kitchen | 9'9'' x 8'0'' |
Utilities
| Cable | Available |
| Telephone | Available |
https://www.realtor.ca/real-estate/28234045/421-fairview-drive-unit-506-brantford
Interested?
Contact us for more information
Terry Summerhays
Salesperson
515 Park Road North-Suite B
Brantford, Ontario N3R 7K8
Jan Knott
Salesperson
515 Park Road North
Brantford, Ontario N3R 7K8



























