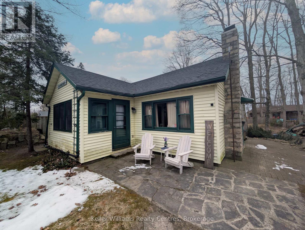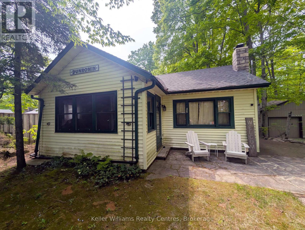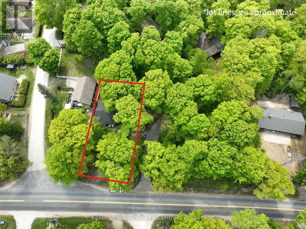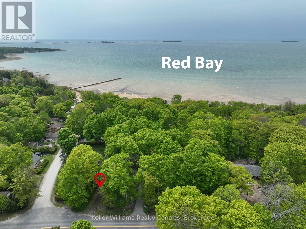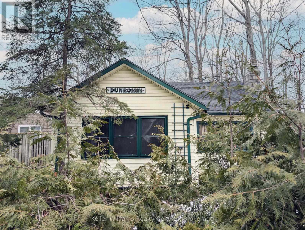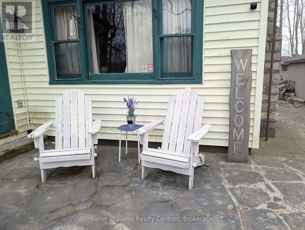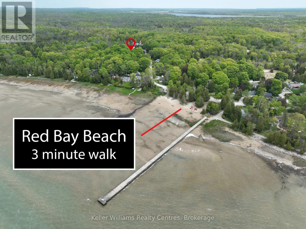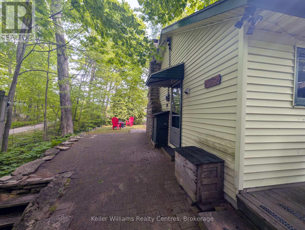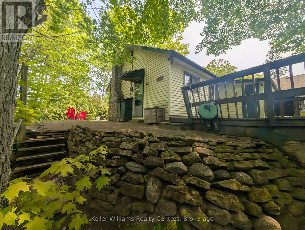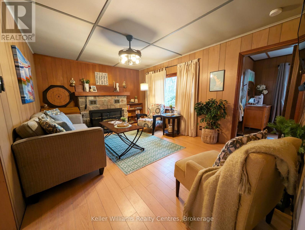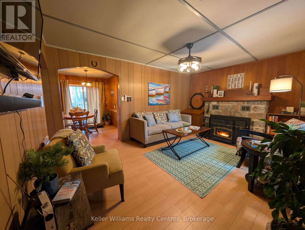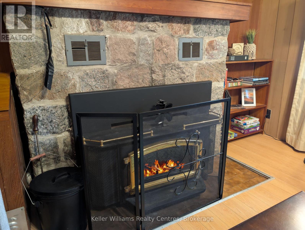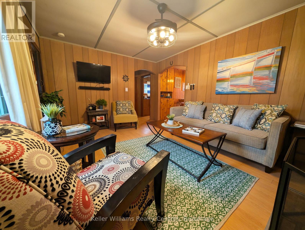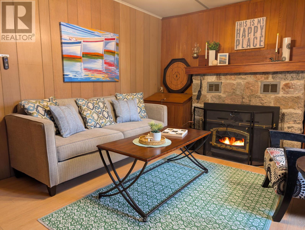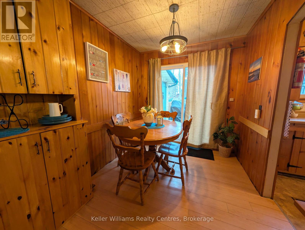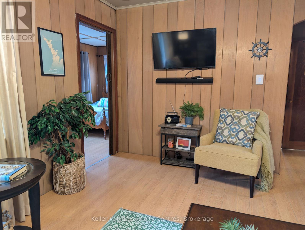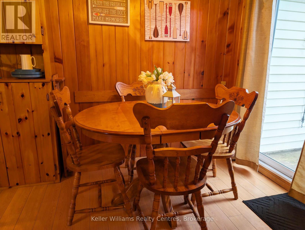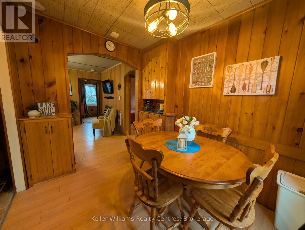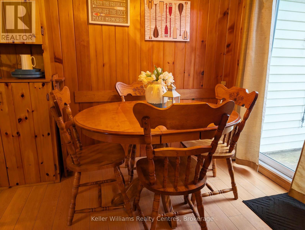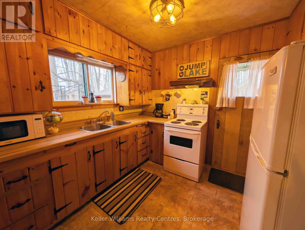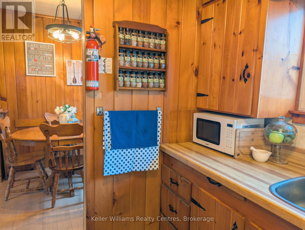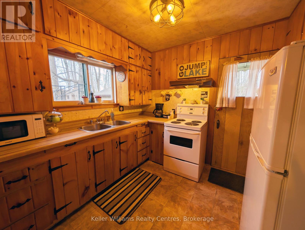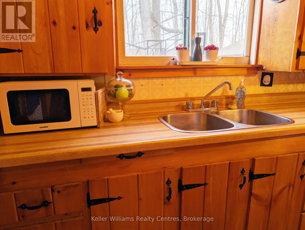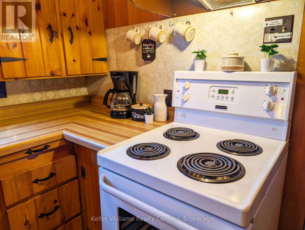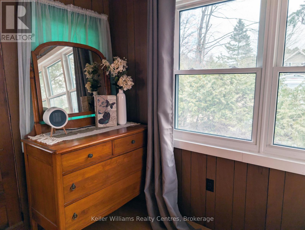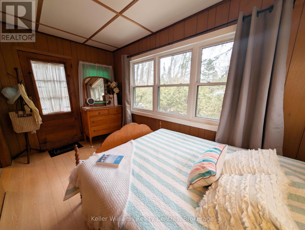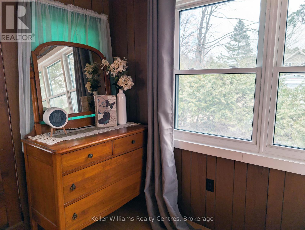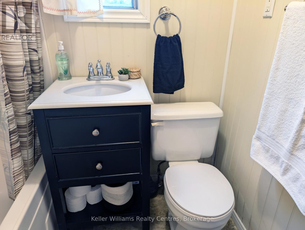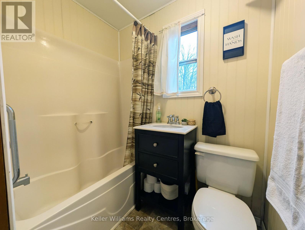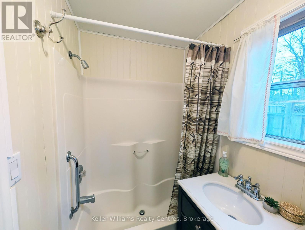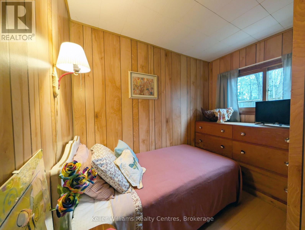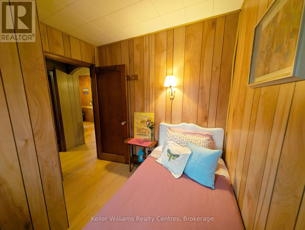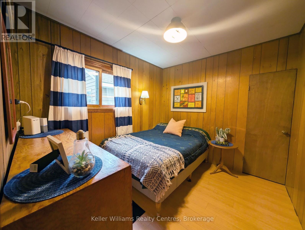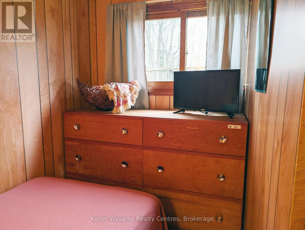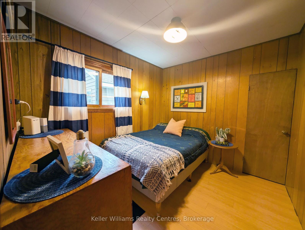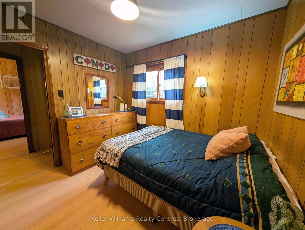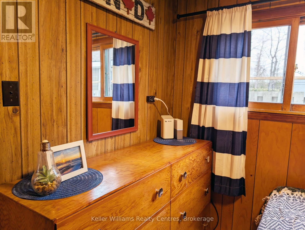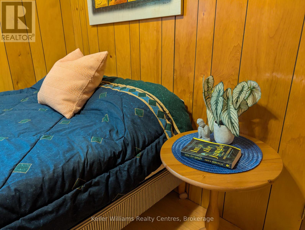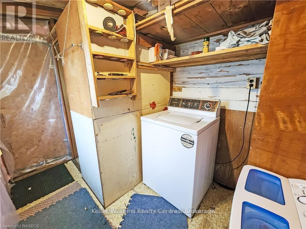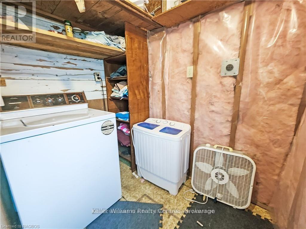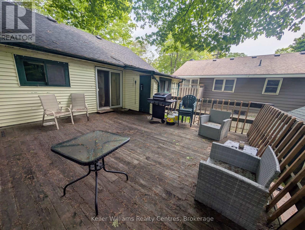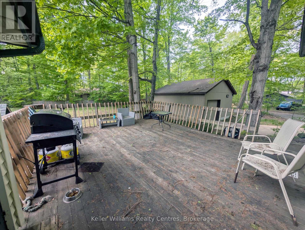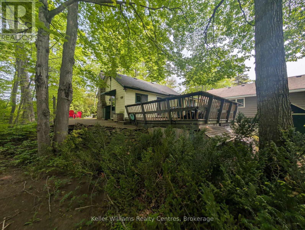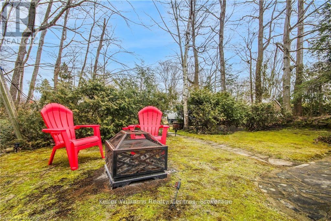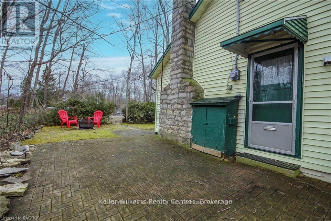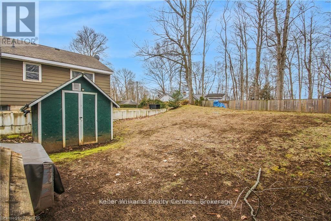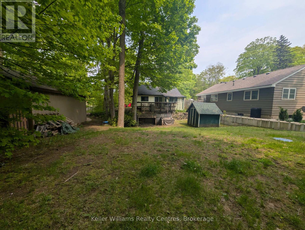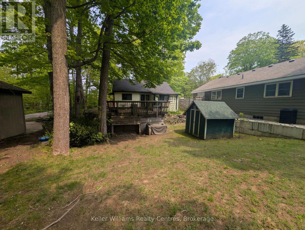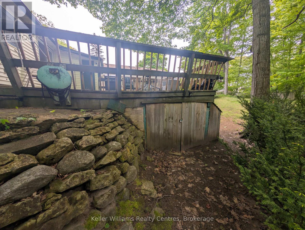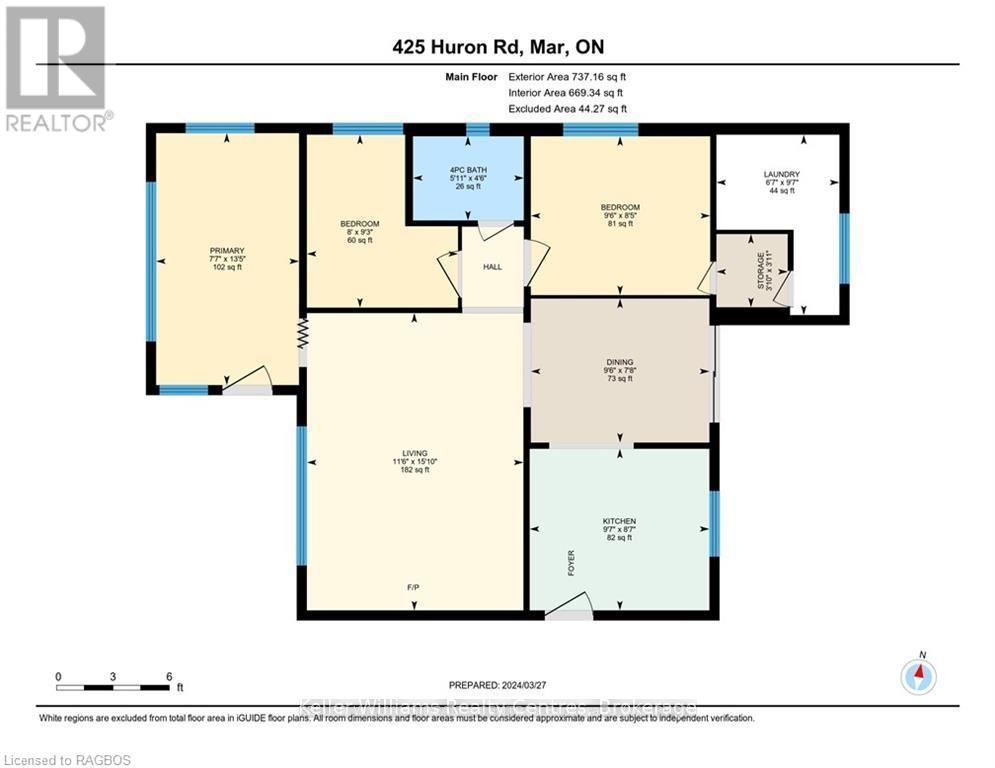425 Huron Road South Bruce Peninsula, Ontario N0H 2T0
$395,000
Welcome to the perfect family cottage or turn-key investment opportunity just steps from the shores of Lake Huron. This cozy retreat offers a beautiful blend of rustic charm and modern comfort, with thoughtful updates throughout. Fully furnished and move-in ready, this property features three bedrooms and a four-piece bathroom, providing ample space for friends and family to relax and unwind. Enjoy partial water views from the back deck or spend your evenings gathered around the firepit under the stars. This well-maintained property has seen numerous improvements, including a new well pump (2016), septic system (2013), shingles (2020), fridge (2018), and bathroom flooring (2021). In April 2023, a new pump and pressure tank were installed, along with updated pipes and proper drainage infrastructure beneath the cottage. Additional enhancements include a Nest Smart Smoke/CO detector, Yale keyless entry, a new ceiling fan, and a wall heater in the living room. Located just a short walk to the beach and only 15 minutes from Wiarton for all your amenities, this charming escape is ready for you to start making memories. Book your private showing today and experience the charm of this property for yourself. (id:42029)
Property Details
| MLS® Number | X12049402 |
| Property Type | Single Family |
| Community Name | South Bruce Peninsula |
| AmenitiesNearBy | Hospital |
| ParkingSpaceTotal | 2 |
| Structure | Deck |
| ViewType | View Of Water, Lake View |
Building
| BathroomTotal | 1 |
| BedroomsAboveGround | 3 |
| BedroomsTotal | 3 |
| Age | 51 To 99 Years |
| Amenities | Fireplace(s) |
| Appliances | Water Heater, Furniture, Microwave, Stove, Washer, Window Coverings, Refrigerator |
| ArchitecturalStyle | Bungalow |
| BasementDevelopment | Unfinished |
| BasementType | Crawl Space (unfinished) |
| ConstructionStyleAttachment | Detached |
| ExteriorFinish | Vinyl Siding |
| FireProtection | Smoke Detectors |
| FireplacePresent | Yes |
| FireplaceTotal | 1 |
| FoundationType | Concrete |
| HeatingFuel | Wood |
| HeatingType | Baseboard Heaters |
| StoriesTotal | 1 |
| Type | House |
| UtilityWater | Sand Point |
Parking
| No Garage |
Land
| AccessType | Year-round Access |
| Acreage | No |
| FenceType | Fenced Yard |
| LandAmenities | Hospital |
| Sewer | Septic System |
| SizeDepth | 153 Ft ,9 In |
| SizeFrontage | 48 Ft ,7 In |
| SizeIrregular | 48.65 X 153.79 Ft |
| SizeTotalText | 48.65 X 153.79 Ft|under 1/2 Acre |
| ZoningDescription | R2 |
Rooms
| Level | Type | Length | Width | Dimensions |
|---|---|---|---|---|
| Main Level | Kitchen | 2.62 m | 2.9 m | 2.62 m x 2.9 m |
| Main Level | Dining Room | 2.34 m | 2.9 m | 2.34 m x 2.9 m |
| Main Level | Living Room | 4.83 m | 3.51 m | 4.83 m x 3.51 m |
| Main Level | Bedroom | 2.58 m | 2.91 m | 2.58 m x 2.91 m |
| Main Level | Bedroom 2 | 2.81 m | 2.45 m | 2.81 m x 2.45 m |
| Main Level | Bathroom | 1.37 m | 1.8 m | 1.37 m x 1.8 m |
| Main Level | Primary Bedroom | 4.09 m | 2.32 m | 4.09 m x 2.32 m |
| Main Level | Laundry Room | 2.93 m | 1.99 m | 2.93 m x 1.99 m |
Utilities
| Cable | Available |
| Wireless | Available |
Interested?
Contact us for more information
Adam Lesperance
Broker
201 9th St W
Owen Sound, Ontario N4K 3N7

