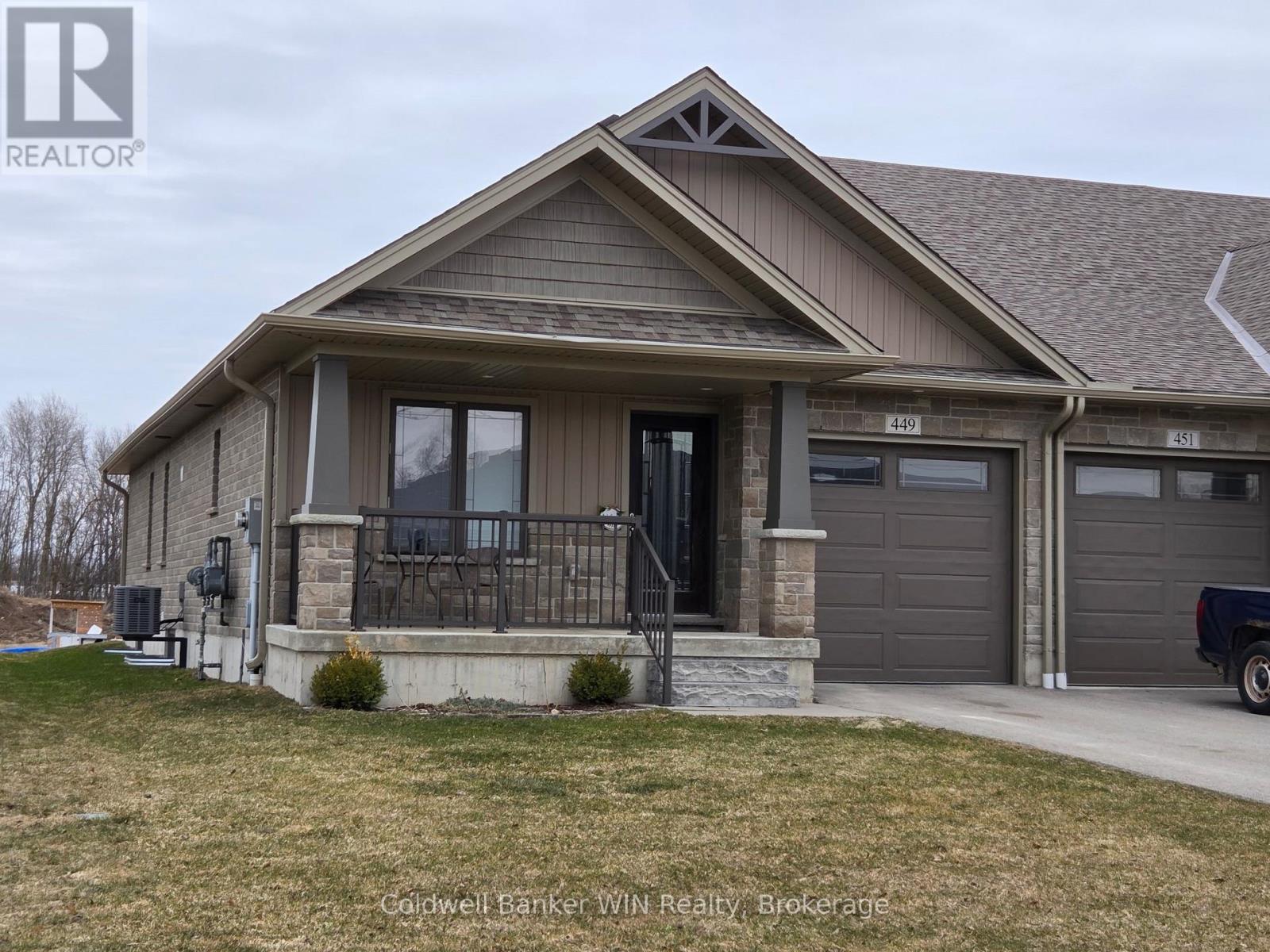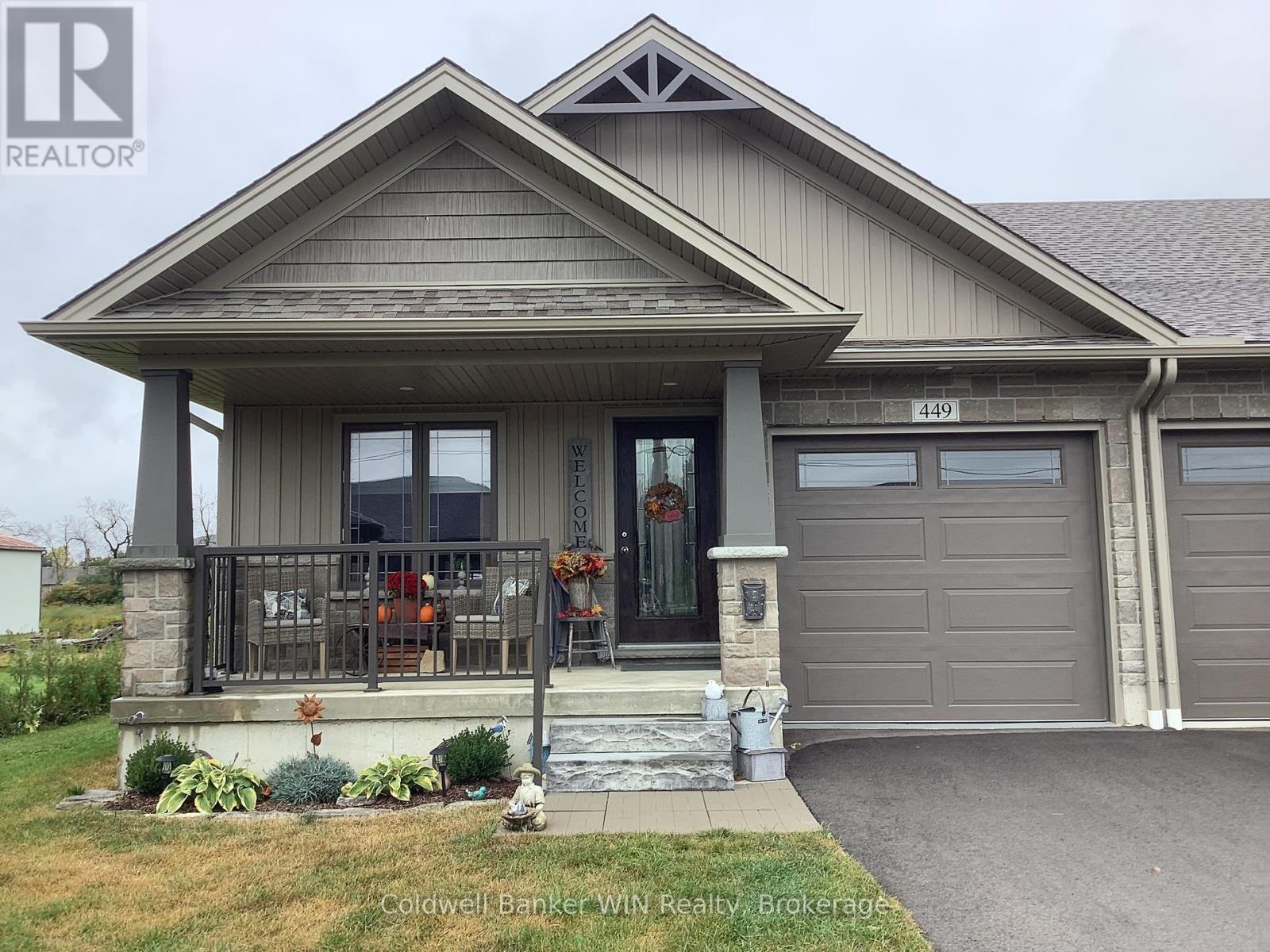449 Wellington Street E Wellington North (Mount Forest), Ontario N0G 2L2
3 Bedroom
3 Bathroom
1100 - 1500 sqft
Bungalow
Central Air Conditioning, Air Exchanger
Forced Air
Landscaped
$549,900
Enjoy the comfortable lifestyle this 5 year old stone veneer, 1,300 SF end unit bungalow offers. This 2+1 bedroom, 2 bath, including a 5 piece en suite and ground floor laundry has been well maintained. There is a partially finished basement. The walkout to the patio and having windows on 3 sides of this end unit results in lots of natural light. (id:42029)
Property Details
| MLS® Number | X12060765 |
| Property Type | Single Family |
| Community Name | Mount Forest |
| AmenitiesNearBy | Hospital, Park, Place Of Worship, Schools |
| EquipmentType | Water Heater |
| Features | Level, Sump Pump |
| ParkingSpaceTotal | 3 |
| RentalEquipmentType | Water Heater |
| Structure | Deck, Porch |
Building
| BathroomTotal | 3 |
| BedroomsAboveGround | 2 |
| BedroomsBelowGround | 1 |
| BedroomsTotal | 3 |
| Age | 0 To 5 Years |
| Appliances | Water Heater, Dryer, Stove, Washer, Refrigerator |
| ArchitecturalStyle | Bungalow |
| BasementDevelopment | Partially Finished |
| BasementType | Full (partially Finished) |
| ConstructionStyleAttachment | Attached |
| CoolingType | Central Air Conditioning, Air Exchanger |
| ExteriorFinish | Brick Veneer |
| FireProtection | Smoke Detectors |
| FoundationType | Concrete |
| HeatingFuel | Natural Gas |
| HeatingType | Forced Air |
| StoriesTotal | 1 |
| SizeInterior | 1100 - 1500 Sqft |
| Type | Row / Townhouse |
| UtilityWater | Municipal Water |
Parking
| Attached Garage | |
| Garage |
Land
| Acreage | No |
| LandAmenities | Hospital, Park, Place Of Worship, Schools |
| LandscapeFeatures | Landscaped |
| Sewer | Sanitary Sewer |
| SizeDepth | 119 Ft ,9 In |
| SizeFrontage | 32 Ft |
| SizeIrregular | 32 X 119.8 Ft |
| SizeTotalText | 32 X 119.8 Ft|under 1/2 Acre |
| ZoningDescription | R2 |
Rooms
| Level | Type | Length | Width | Dimensions |
|---|---|---|---|---|
| Basement | Bathroom | 1 m | 1 m | 1 m x 1 m |
| Main Level | Kitchen | 3.68 m | 3.07 m | 3.68 m x 3.07 m |
| Main Level | Dining Room | 3.68 m | 3.54 m | 3.68 m x 3.54 m |
| Main Level | Great Room | 3.68 m | 3.84 m | 3.68 m x 3.84 m |
| Main Level | Primary Bedroom | 3.44 m | 4.3 m | 3.44 m x 4.3 m |
| Main Level | Laundry Room | 1 m | 1 m | 1 m x 1 m |
| Main Level | Bathroom | 1 m | 1 m x Measurements not available | |
| Main Level | Bedroom 2 | 2.96 m | 3.07 m | 2.96 m x 3.07 m |
| Main Level | Bathroom | 1 m | 1 m | 1 m x 1 m |
Utilities
| Cable | Available |
| Sewer | Installed |
Interested?
Contact us for more information
Bill Nelson
Broker of Record
Coldwell Banker Win Realty
153 Main St S, P.o. Box 218
Mount Forest, Ontario N0G 2L0
153 Main St S, P.o. Box 218
Mount Forest, Ontario N0G 2L0






