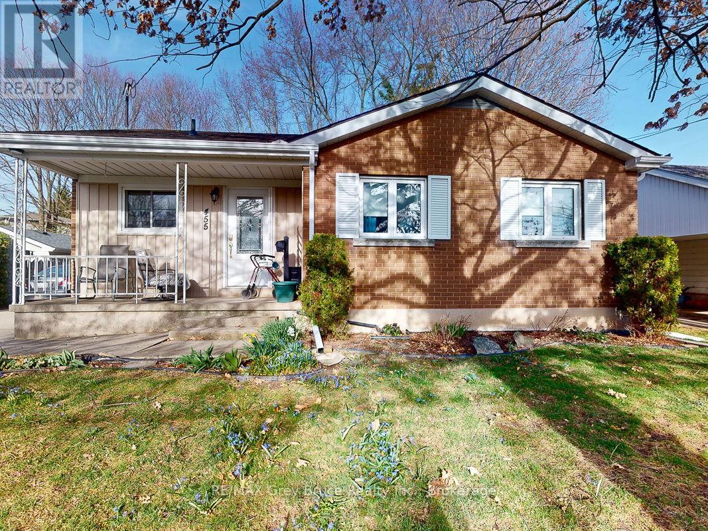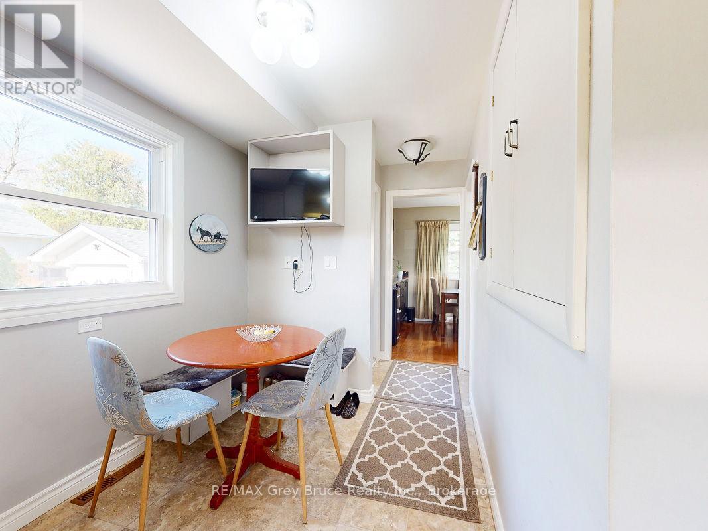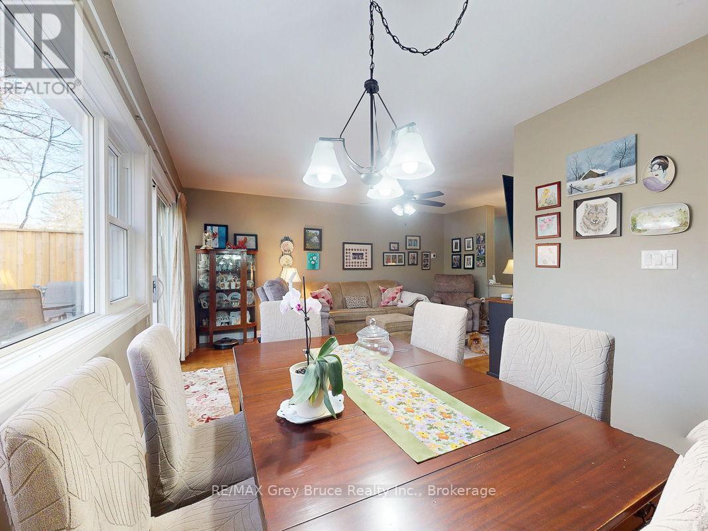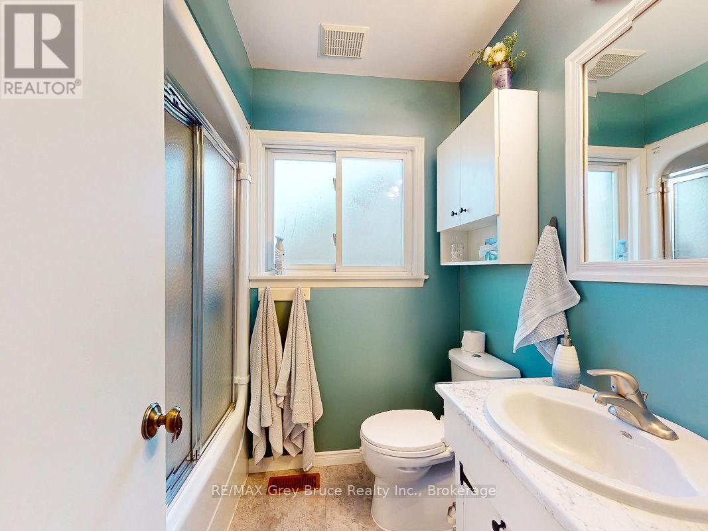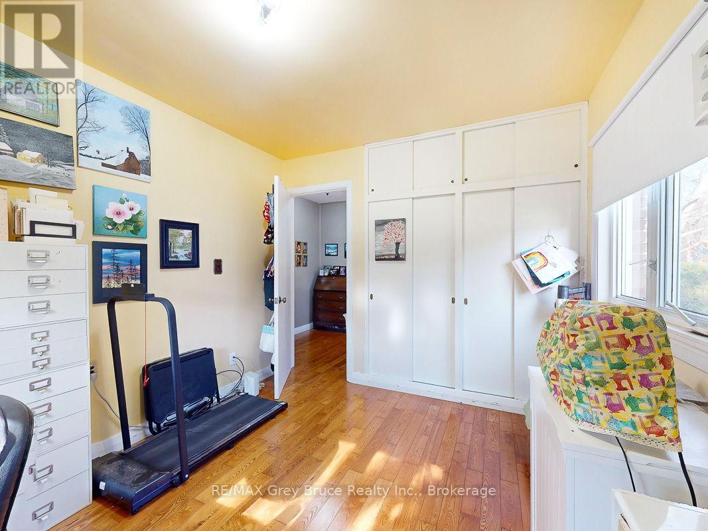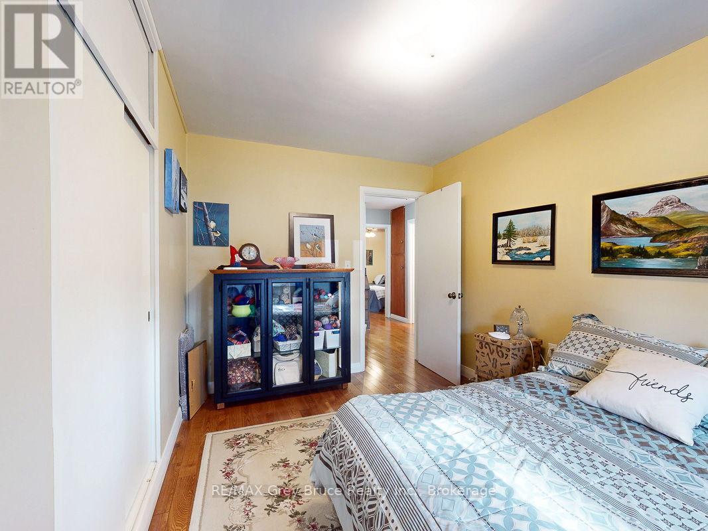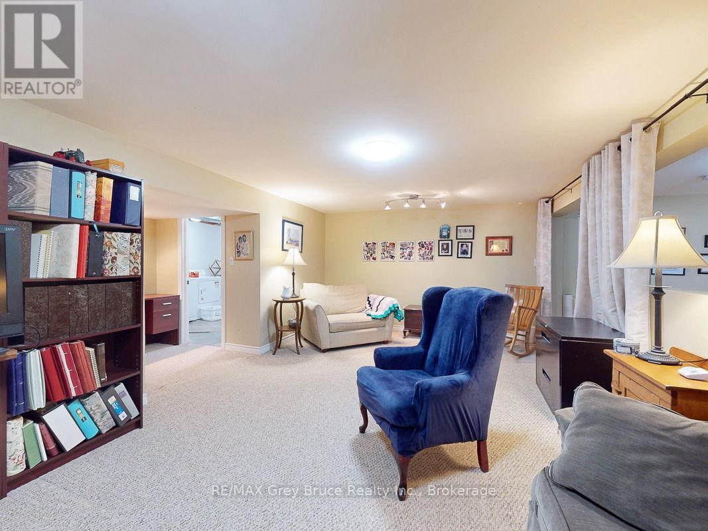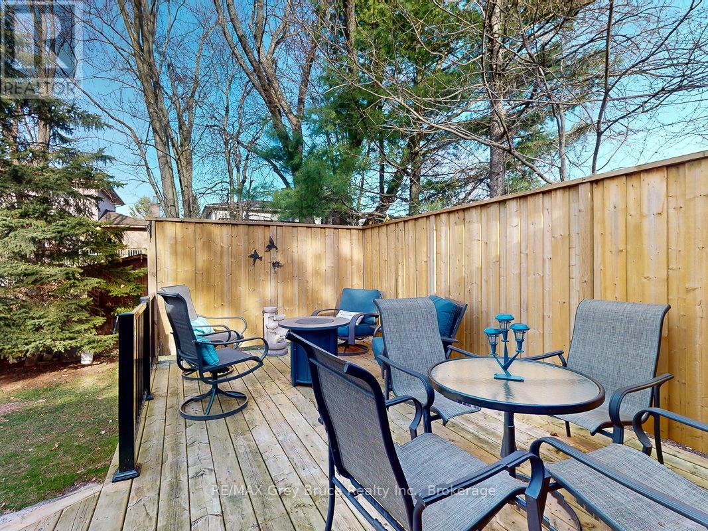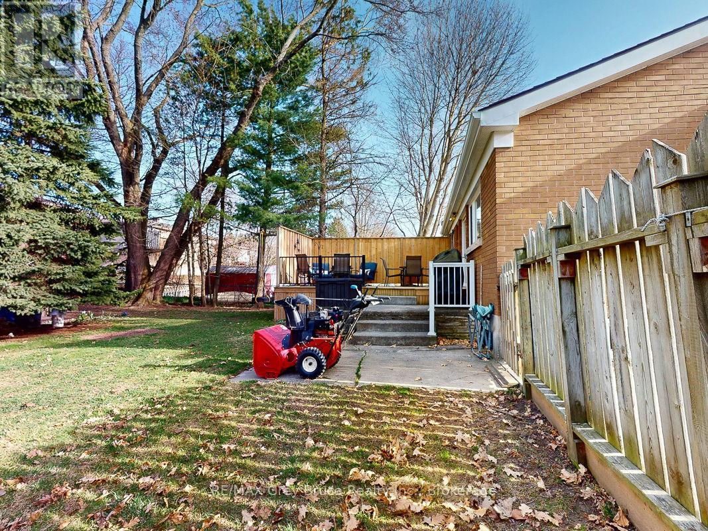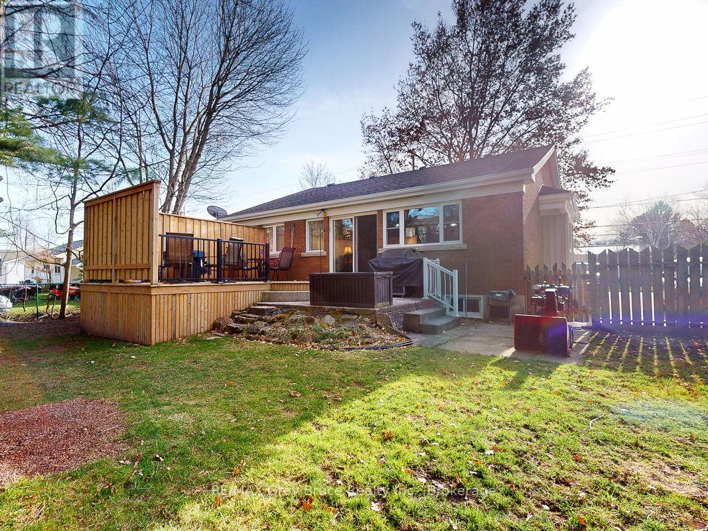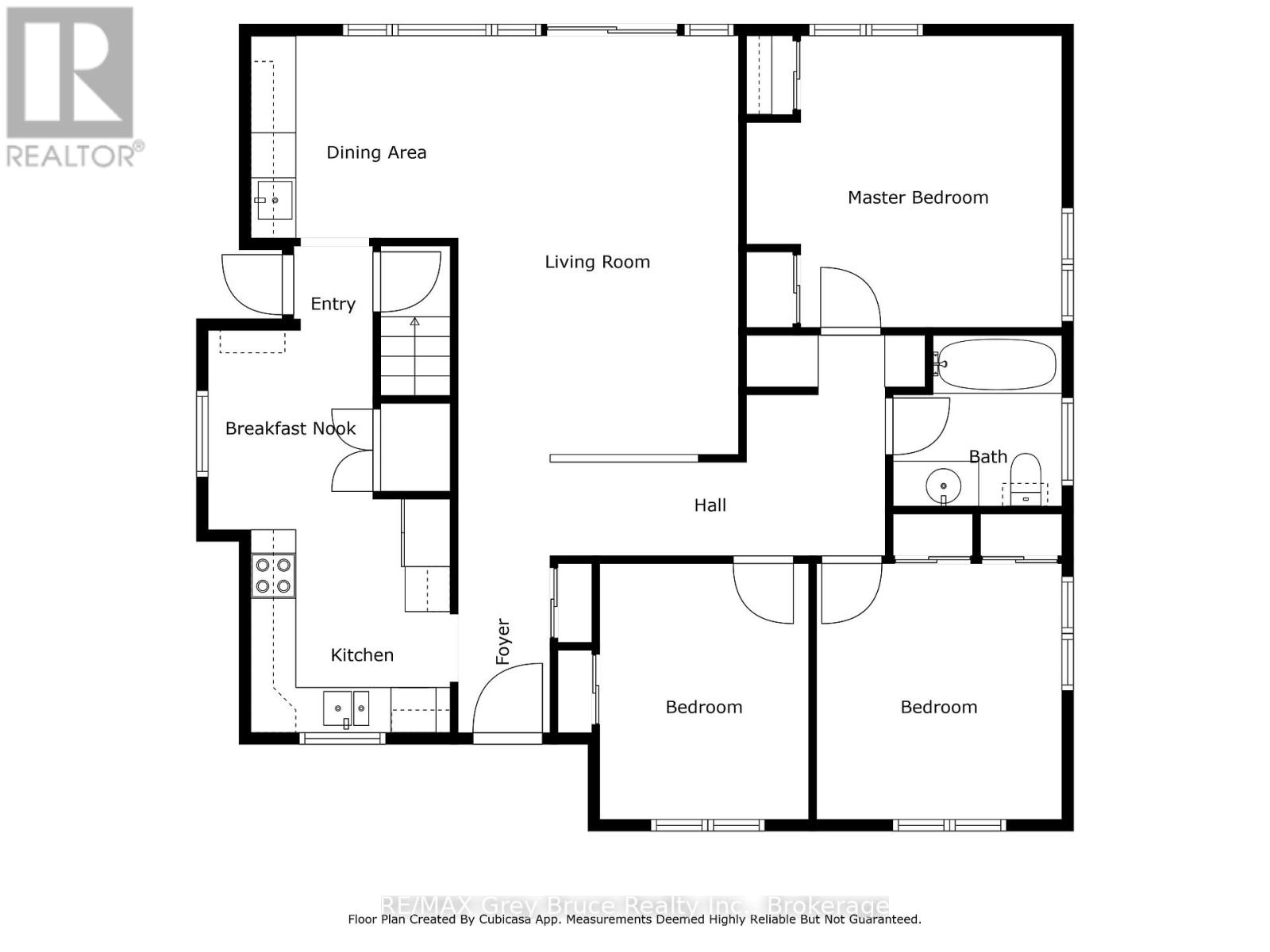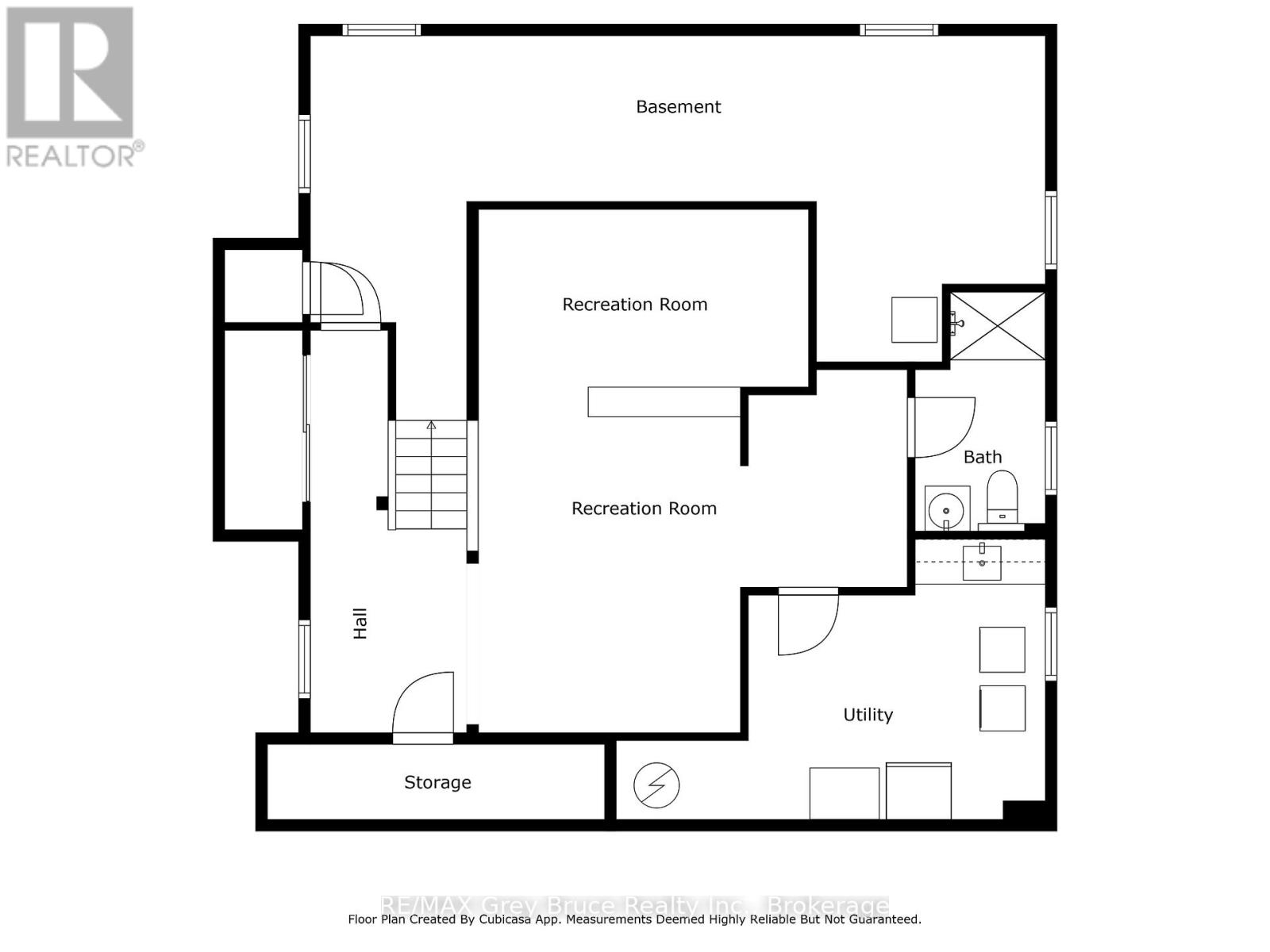455 7th Avenue E Owen Sound, Ontario N4K 2X2
$575,000
Charming 3 Bedroom, 2 Bathroom Brick Bungalow in a Desirable East Side Neighbourhood! This well-maintained home offers comfort, convenience, and space both inside and out. Featuring a bright and functional layout with beautiful hardwood floors throughout the main floor. The backyard is fully fenced and spacious with a private deck, perfect for relaxing or entertaining. The large basement workshop provides ample room for hobbies or storage. Located close to schools, parks, shopping, and all east side amenities, this home is ideal for families, retirees, or first-time buyers. Don't miss this opportunity to own a solid, move-in ready bungalow in a sought-after location! Call your Realtor today to book your private showing. (id:42029)
Property Details
| MLS® Number | X12114784 |
| Property Type | Single Family |
| Community Name | Owen Sound |
| EquipmentType | Water Heater - Gas |
| ParkingSpaceTotal | 3 |
| RentalEquipmentType | Water Heater - Gas |
Building
| BathroomTotal | 2 |
| BedroomsAboveGround | 3 |
| BedroomsTotal | 3 |
| Appliances | Dryer, Stove, Washer, Refrigerator |
| ArchitecturalStyle | Bungalow |
| BasementDevelopment | Partially Finished |
| BasementType | N/a (partially Finished) |
| ConstructionStyleAttachment | Detached |
| CoolingType | Central Air Conditioning |
| ExteriorFinish | Brick |
| FoundationType | Block |
| HeatingFuel | Natural Gas |
| HeatingType | Forced Air |
| StoriesTotal | 1 |
| SizeInterior | 1100 - 1500 Sqft |
| Type | House |
| UtilityWater | Municipal Water |
Parking
| No Garage |
Land
| Acreage | No |
| Sewer | Sanitary Sewer |
| SizeDepth | 125 Ft |
| SizeFrontage | 60 Ft |
| SizeIrregular | 60 X 125 Ft |
| SizeTotalText | 60 X 125 Ft |
Rooms
| Level | Type | Length | Width | Dimensions |
|---|---|---|---|---|
| Lower Level | Recreational, Games Room | 4.4 m | 2.37 m | 4.4 m x 2.37 m |
| Lower Level | Recreational, Games Room | 5.71 m | 4.6 m | 5.71 m x 4.6 m |
| Main Level | Living Room | 3.74 m | 5.68 m | 3.74 m x 5.68 m |
| Main Level | Dining Room | 2.76 m | 2.7 m | 2.76 m x 2.7 m |
| Main Level | Kitchen | 2.66 m | 3.11 m | 2.66 m x 3.11 m |
| Main Level | Eating Area | 2.19 m | 2.65 m | 2.19 m x 2.65 m |
| Main Level | Primary Bedroom | 4.2 m | 3.88 m | 4.2 m x 3.88 m |
| Main Level | Bedroom 2 | 3.27 m | 3.41 m | 3.27 m x 3.41 m |
| Main Level | Bedroom 3 | 2.78 m | 3.41 m | 2.78 m x 3.41 m |
Utilities
| Cable | Installed |
| Sewer | Installed |
https://www.realtor.ca/real-estate/28239946/455-7th-avenue-e-owen-sound-owen-sound
Interested?
Contact us for more information
Brandi Ewart
Salesperson
837 2nd Ave E,
Owen Sound, Ontario N4K 6K6

