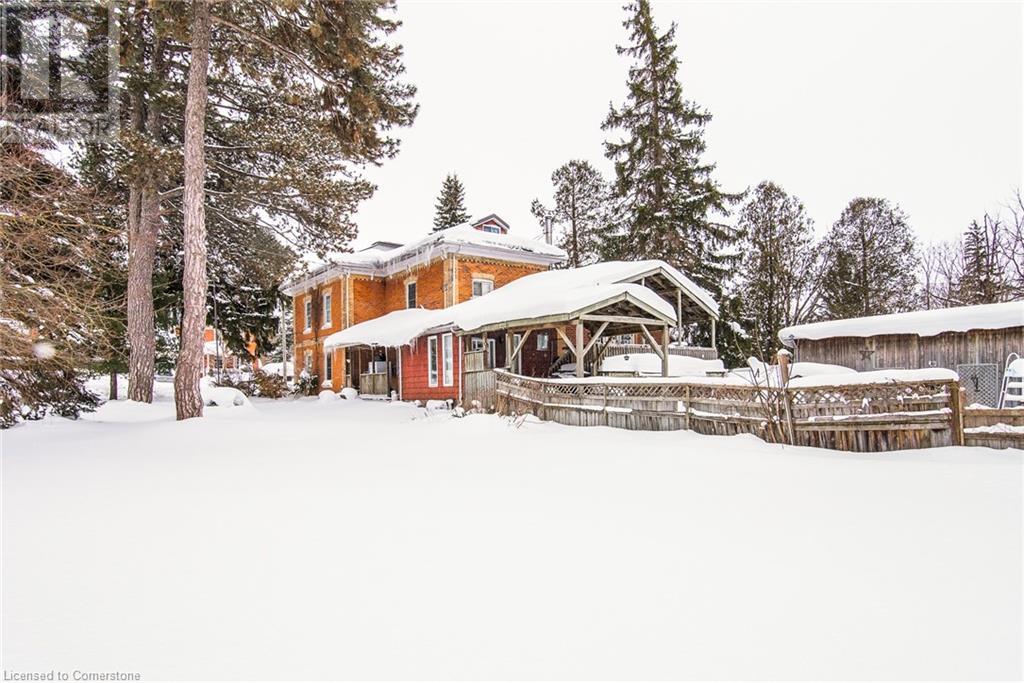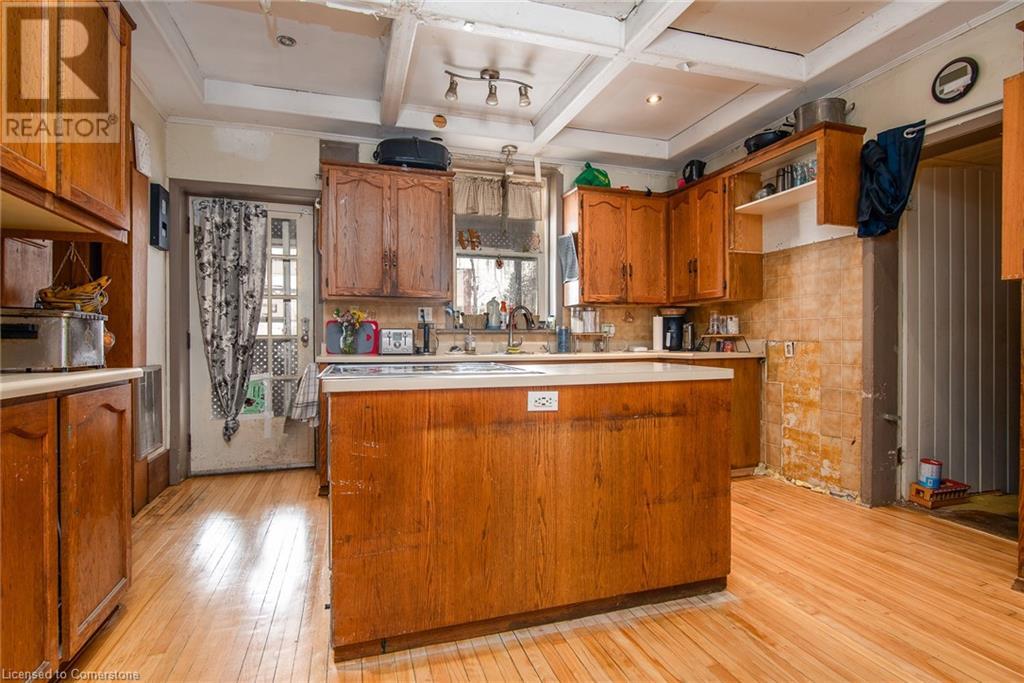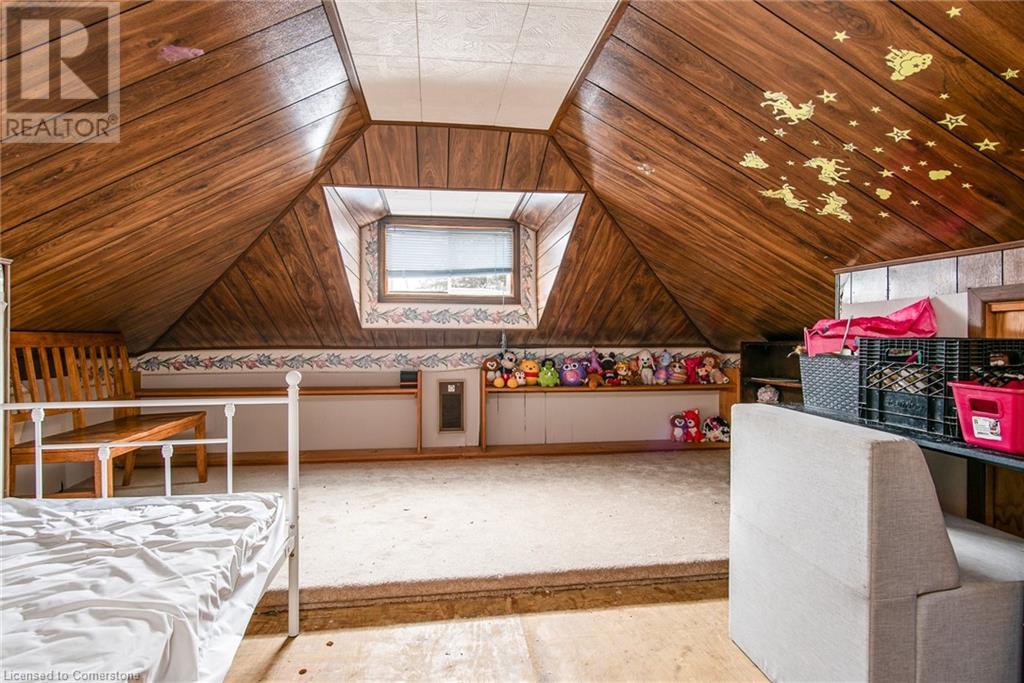46 Main Street S Milverton, Ontario N0K 1M0
4 Bedroom
2 Bathroom
2500 sqft
2 Level
None
Stove, Hot Water Radiator Heat
$790,000
LOCATED ON ALMOST 3/4 ACRE LOT (177' FRONTAGE X 170' DEEP) THIS ATTRACTIVE OLDER TRIPLE BRICK 2 STY. HOME WAS BUILT IN 1882. NOTE 2 YEAR OLD METAL ROOF AND A 2 YEAR OLD 200 AMP. ELECTRICAL SERVICE ON BREAKERS, (HOUSE WAS REWIRED IN 2022). SPECIAL FEATURE IS A DETACHED 26' X 40' GARAGE/SHOP WITH 2 OVERHEAD DOORS (9X7 & 12X12), WITH 100 AMP ELECTRICAL SERVICE (id:42029)
Property Details
| MLS® Number | 40694417 |
| Property Type | Single Family |
| AmenitiesNearBy | Park, Place Of Worship, Public Transit, Schools, Shopping |
| CommunicationType | Fiber |
| CommunityFeatures | Community Centre, School Bus |
| EquipmentType | None |
| Features | Corner Site, Crushed Stone Driveway, Skylight |
| ParkingSpaceTotal | 8 |
| RentalEquipmentType | None |
| Structure | Porch |
Building
| BathroomTotal | 2 |
| BedroomsAboveGround | 4 |
| BedroomsTotal | 4 |
| Appliances | Water Meter |
| ArchitecturalStyle | 2 Level |
| BasementDevelopment | Unfinished |
| BasementType | Full (unfinished) |
| ConstructionStyleAttachment | Detached |
| CoolingType | None |
| ExteriorFinish | Brick |
| FireProtection | Smoke Detectors |
| FoundationType | Poured Concrete |
| HeatingFuel | Natural Gas |
| HeatingType | Stove, Hot Water Radiator Heat |
| StoriesTotal | 2 |
| SizeInterior | 2500 Sqft |
| Type | House |
| UtilityWater | Municipal Water |
Parking
| Detached Garage |
Land
| Acreage | No |
| LandAmenities | Park, Place Of Worship, Public Transit, Schools, Shopping |
| Sewer | Municipal Sewage System |
| SizeDepth | 170 Ft |
| SizeFrontage | 178 Ft |
| SizeIrregular | 0.72 |
| SizeTotal | 0.72 Ac|1/2 - 1.99 Acres |
| SizeTotalText | 0.72 Ac|1/2 - 1.99 Acres |
| ZoningDescription | R2 |
Rooms
| Level | Type | Length | Width | Dimensions |
|---|---|---|---|---|
| Second Level | Laundry Room | 8'0'' x 9'0'' | ||
| Second Level | 4pc Bathroom | Measurements not available | ||
| Second Level | Bedroom | 9'6'' x 10'0'' | ||
| Second Level | Bedroom | 9'6'' x 13'0'' | ||
| Second Level | Primary Bedroom | 9'6'' x 24'0'' | ||
| Third Level | Bedroom | 13'0'' x 16'0'' | ||
| Third Level | Loft | 26'0'' x 29'0'' | ||
| Main Level | Bonus Room | 14'6'' x 20'0'' | ||
| Main Level | 3pc Bathroom | Measurements not available | ||
| Main Level | Family Room | 12'6'' x 14'6'' | ||
| Main Level | Living Room | 12'0'' x 24'0'' | ||
| Main Level | Dining Room | 12'0'' x 23'0'' | ||
| Main Level | Kitchen | 13'6'' x 15'0'' | ||
| Main Level | Mud Room | 8'0'' x 18'0'' |
Utilities
| Cable | Available |
https://www.realtor.ca/real-estate/27890509/46-main-street-s-milverton
Interested?
Contact us for more information
Peter D. Gingerich
Salesperson
RE/MAX Twin City Realty Inc.
106 Huron St.
New Hamburg, Ontario N3A 1J3
106 Huron St.
New Hamburg, Ontario N3A 1J3
Troy Hoerle
Salesperson
RE/MAX Twin City Realty Inc.
83 Erb St.w.
Waterloo, Ontario N2L 6C2
83 Erb St.w.
Waterloo, Ontario N2L 6C2




















































