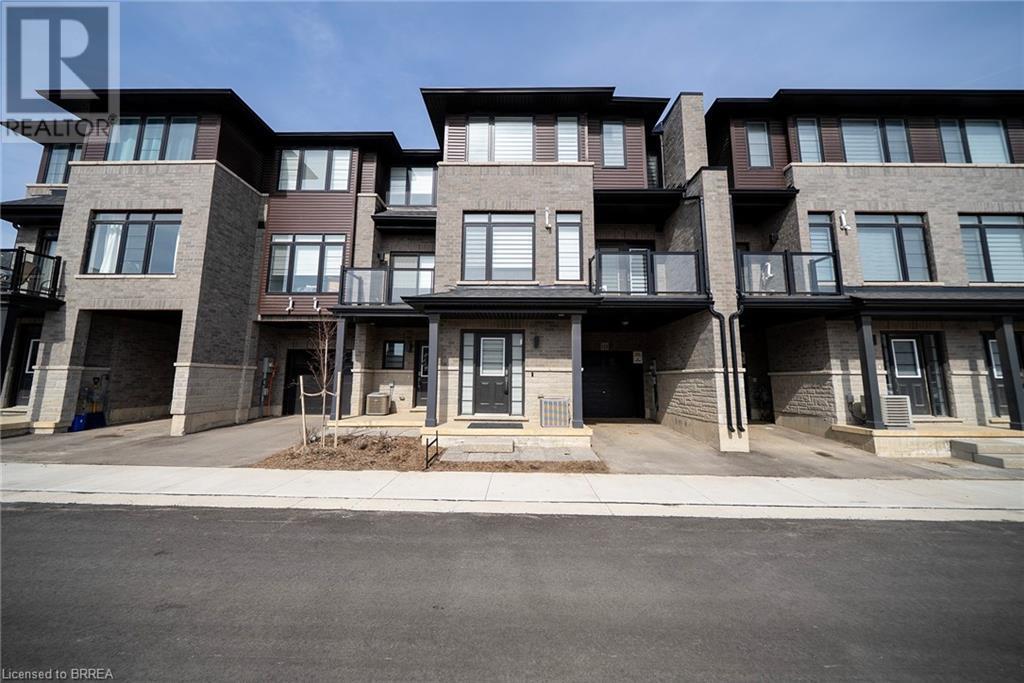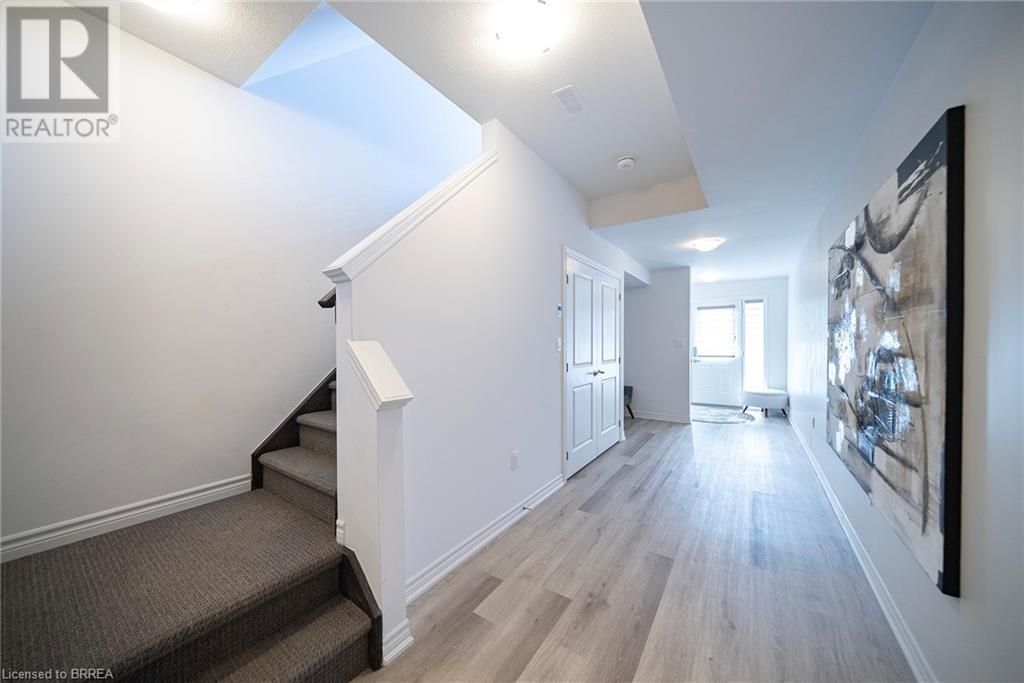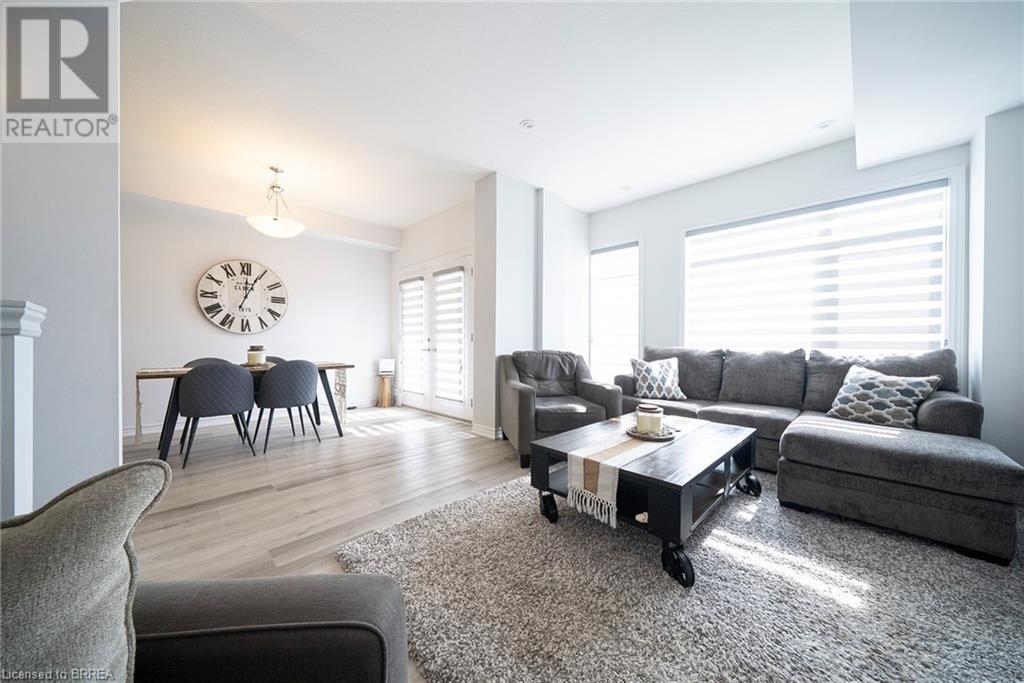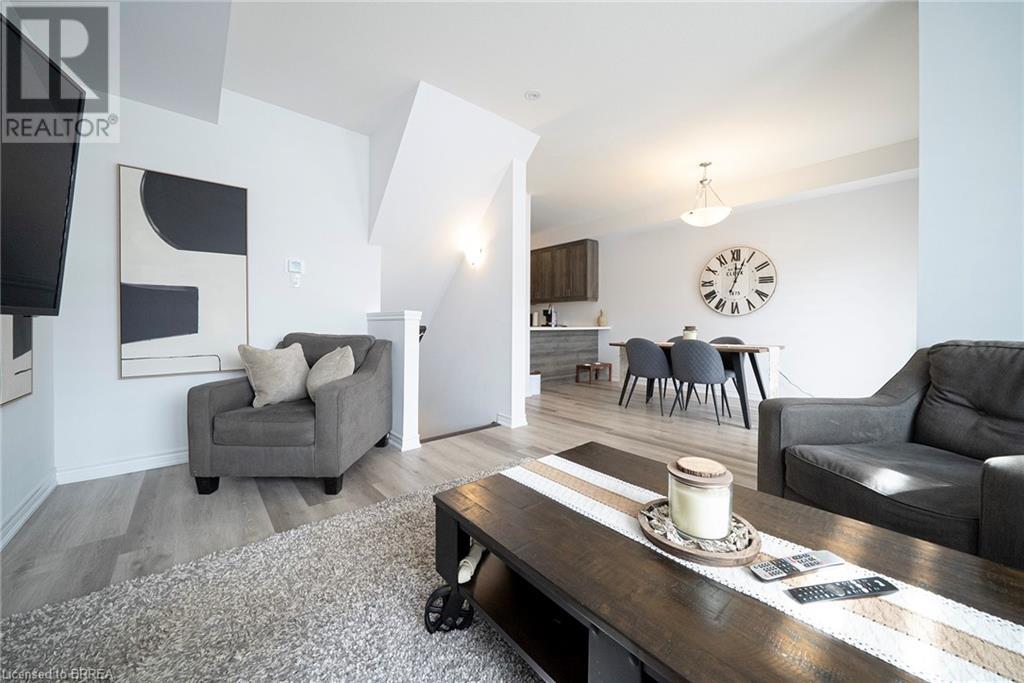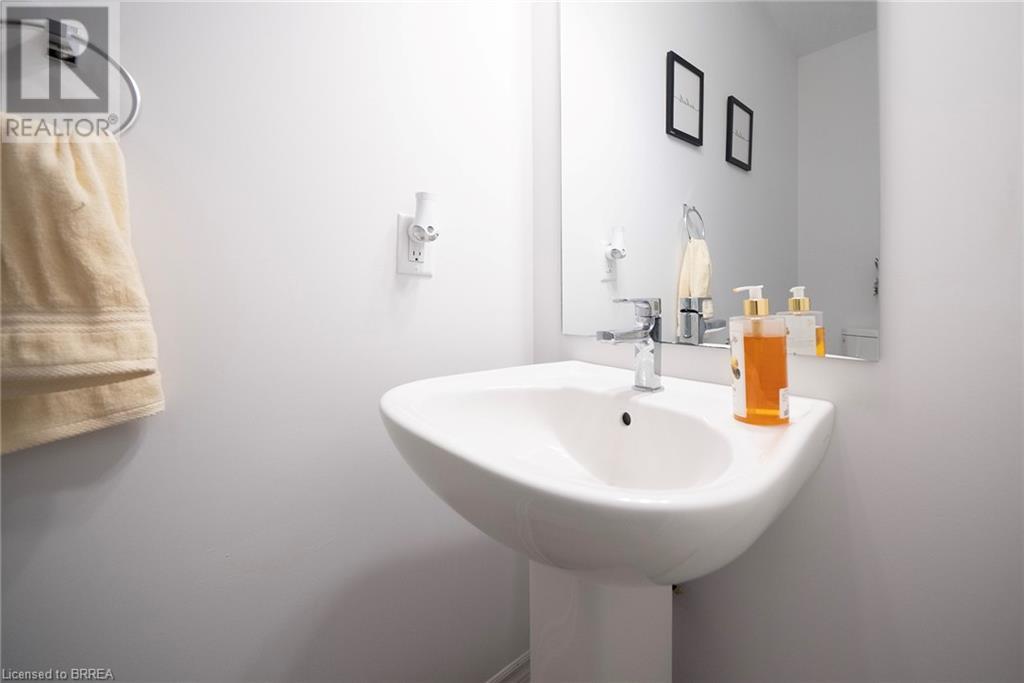461 Blackburn Drive Unit# 119 Brantford, Ontario N3T 0W9
$629,900
Discover the enchanting three-level Lucerne model townhouse in the highly sought-after, family-friendly neighborhood of West Brant. This exceptional home boasts unparalleled privacy with no neighbors directly in front, offering you wonderful views of the park and the added benefit of plentiful visitor parking just steps away. As you step inside, you’re greeted by a generous foyer that provides easy access to the garage, setting the tone for convenience and comfort. Ascend to the main living area, where modern elegance unfolds with stylish neutral tones and beautiful vinyl plank flooring, creating an inviting atmosphere perfect for entertaining. The open-concept design showcases a spacious great room, a dining area with a charming balcony, and a sleek, well-equipped kitchen nearby. The kitchen dazzles with abundant cabinetry, stunning quartz countertops, top-of-the-line stainless steel appliances, and a practical pantry, complemented by a handy powder room and laundry room on this level. Venture to the upper level, where the modern allure continues. The expansive primary bedroom serves as your personal sanctuary, complete with a cozy nook, two generous closets, and a convenient private ensuite bathroom. Two additional well-sized bedrooms and another full bathroom round out this beautifully designed floor. This home is ideally located near schools, scenic trails, and a variety of amenities, perfectly balancing comfort and convenience. Seize this remarkable opportunity. (id:42029)
Property Details
| MLS® Number | 40706551 |
| Property Type | Single Family |
| AmenitiesNearBy | Playground, Public Transit, Schools |
| EquipmentType | Other, Water Heater |
| Features | Balcony, Paved Driveway |
| ParkingSpaceTotal | 2 |
| RentalEquipmentType | Other, Water Heater |
Building
| BathroomTotal | 3 |
| BedroomsAboveGround | 3 |
| BedroomsTotal | 3 |
| Appliances | Dishwasher, Dryer, Refrigerator, Stove, Washer |
| ArchitecturalStyle | 3 Level |
| BasementType | None |
| ConstructedDate | 2023 |
| ConstructionStyleAttachment | Attached |
| CoolingType | Central Air Conditioning |
| ExteriorFinish | Brick, Stone, Vinyl Siding |
| FireProtection | Smoke Detectors |
| FoundationType | Poured Concrete |
| HalfBathTotal | 1 |
| HeatingFuel | Natural Gas |
| HeatingType | Forced Air |
| StoriesTotal | 3 |
| SizeInterior | 1601 Sqft |
| Type | Row / Townhouse |
| UtilityWater | Municipal Water |
Parking
| Attached Garage |
Land
| Acreage | No |
| LandAmenities | Playground, Public Transit, Schools |
| Sewer | Municipal Sewage System |
| SizeDepth | 40 Ft |
| SizeFrontage | 21 Ft |
| SizeTotalText | Under 1/2 Acre |
| ZoningDescription | H-r4a-61 |
Rooms
| Level | Type | Length | Width | Dimensions |
|---|---|---|---|---|
| Second Level | 2pc Bathroom | Measurements not available | ||
| Second Level | Kitchen | 9'6'' x 13'0'' | ||
| Second Level | Dining Room | 10'0'' x 12'7'' | ||
| Second Level | Great Room | 11'1'' x 17'6'' | ||
| Third Level | 4pc Bathroom | Measurements not available | ||
| Third Level | Bedroom | 8'0'' x 8'6'' | ||
| Third Level | Bedroom | 8'0'' x 9'1'' | ||
| Third Level | Full Bathroom | Measurements not available | ||
| Third Level | Primary Bedroom | 10'2'' x 16'6'' |
https://www.realtor.ca/real-estate/28028868/461-blackburn-drive-unit-119-brantford
Interested?
Contact us for more information
Shawn Macdonald
Salesperson
515 Park Road North
Brantford, Ontario N3R 7K8

