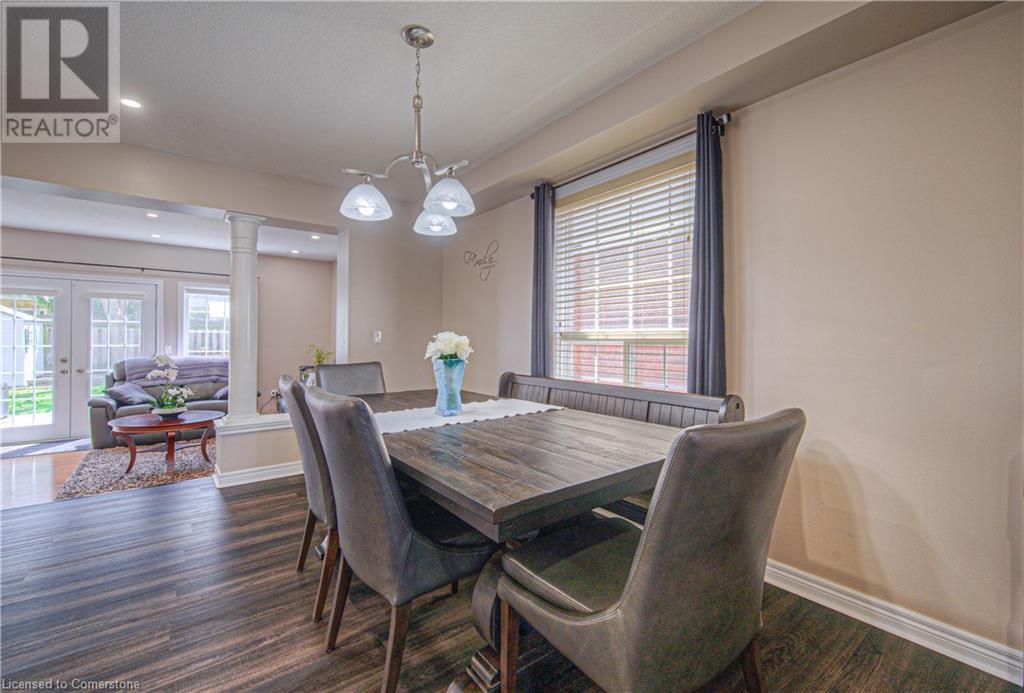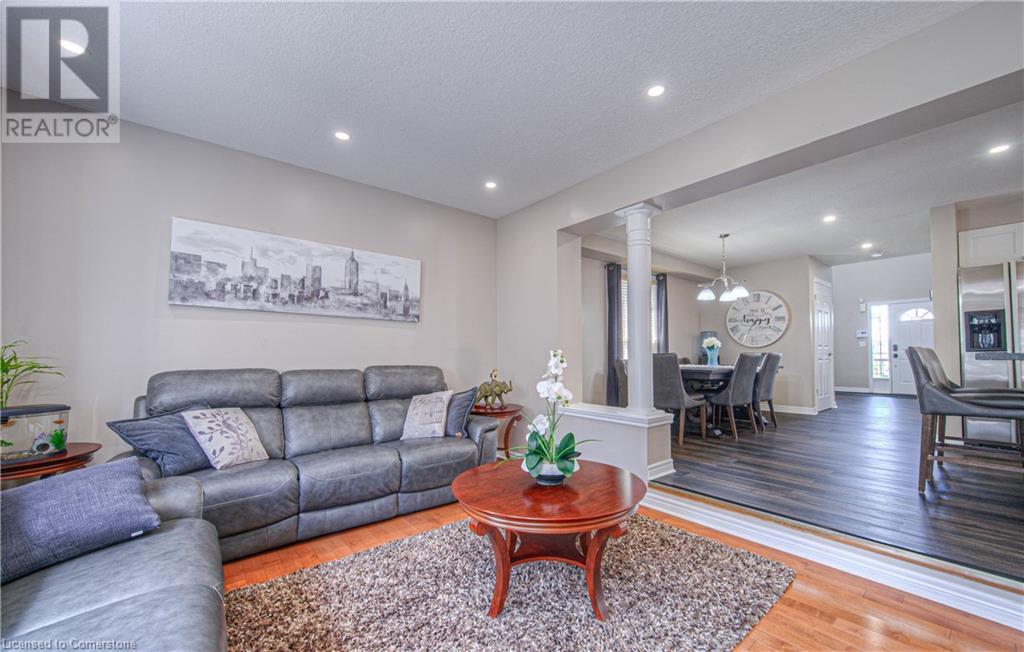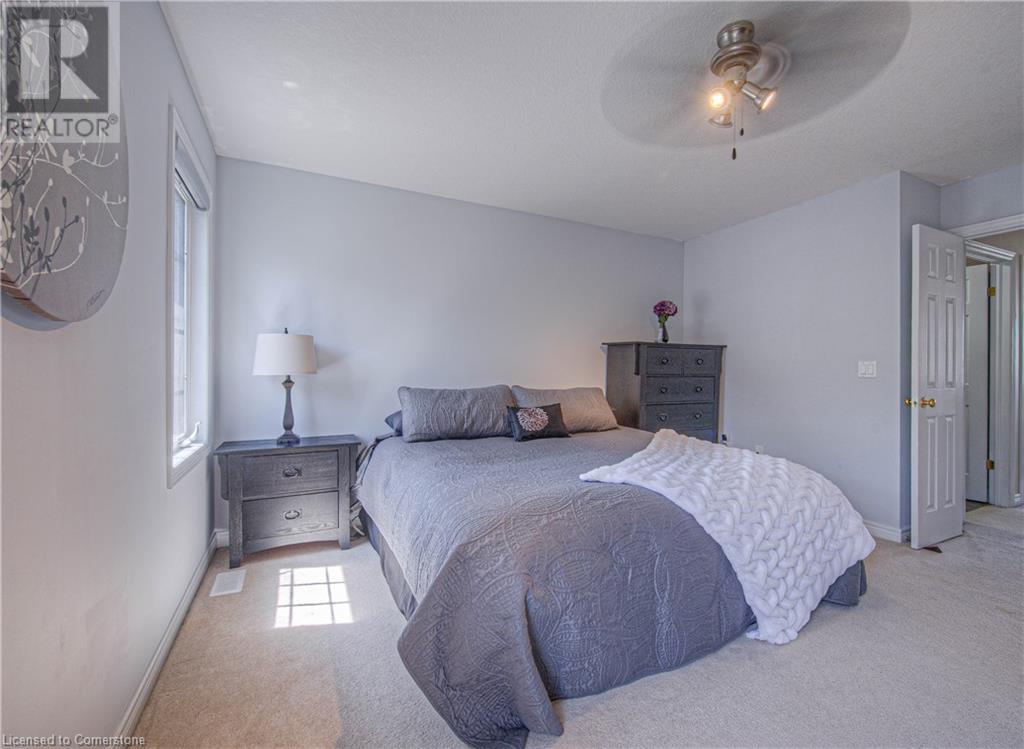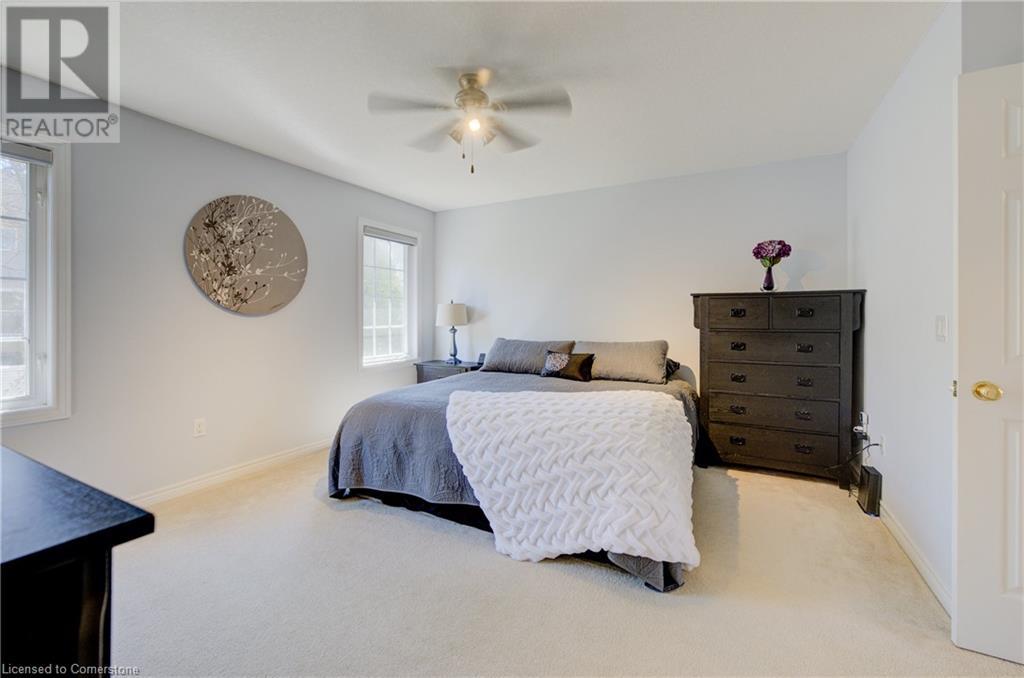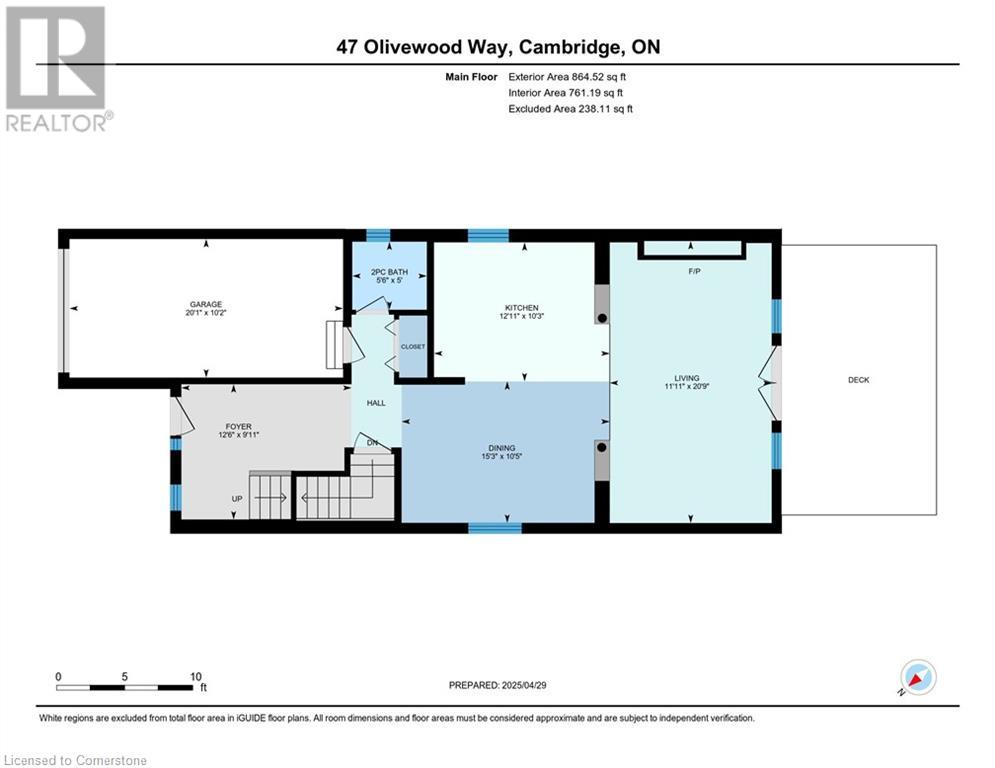47 Olivewood Way Cambridge, Ontario N3C 4P1
$830,000
Beautifully Maintained Home on a Quiet Dead-End Street. Conveniently located just minutes from the 401 highway, this charming home offers comfort, space, and privacy. Featuring a large primary bedroom complete with a walk-in closet and private ensuite, plus two generously sized additional bedrooms, it’s perfect for families or those who love to entertain. The fully finished basement provides versatile extra living space, ideal for a rec room, office, or guest suite. Enjoy peace of mind with a new furnace and A/C (2022), and relax in the private backyard, perfect for outdoor gatherings or quiet evenings. A fantastic opportunity in a desirable location! (id:42029)
Open House
This property has open houses!
2:00 pm
Ends at:4:00 pm
2:00 pm
Ends at:4:00 pm
Property Details
| MLS® Number | 40715791 |
| Property Type | Single Family |
| AmenitiesNearBy | Airport, Golf Nearby, Park, Place Of Worship, Public Transit, Shopping |
| CommunityFeatures | School Bus |
| Features | Cul-de-sac, Conservation/green Belt, Sump Pump, Automatic Garage Door Opener |
| ParkingSpaceTotal | 3 |
| Structure | Shed, Porch |
Building
| BathroomTotal | 3 |
| BedroomsAboveGround | 3 |
| BedroomsTotal | 3 |
| Appliances | Dishwasher, Dryer, Refrigerator, Stove, Water Softener, Washer, Hood Fan, Window Coverings, Garage Door Opener |
| ArchitecturalStyle | 2 Level |
| BasementDevelopment | Finished |
| BasementType | Full (finished) |
| ConstructedDate | 2005 |
| ConstructionStyleAttachment | Detached |
| CoolingType | Central Air Conditioning |
| ExteriorFinish | Brick, Vinyl Siding |
| FireplaceFuel | Electric |
| FireplacePresent | Yes |
| FireplaceTotal | 1 |
| FireplaceType | Other - See Remarks |
| FoundationType | Poured Concrete |
| HalfBathTotal | 1 |
| HeatingFuel | Natural Gas |
| HeatingType | Forced Air |
| StoriesTotal | 2 |
| SizeInterior | 2635 Sqft |
| Type | House |
| UtilityWater | Municipal Water |
Parking
| Attached Garage |
Land
| AccessType | Highway Nearby |
| Acreage | No |
| FenceType | Fence |
| LandAmenities | Airport, Golf Nearby, Park, Place Of Worship, Public Transit, Shopping |
| Sewer | Municipal Sewage System |
| SizeDepth | 112 Ft |
| SizeFrontage | 30 Ft |
| SizeTotalText | Under 1/2 Acre |
| ZoningDescription | Rm4 |
Rooms
| Level | Type | Length | Width | Dimensions |
|---|---|---|---|---|
| Second Level | Laundry Room | Measurements not available | ||
| Second Level | 4pc Bathroom | 5'7'' x 8'4'' | ||
| Second Level | Bedroom | 10'7'' x 13'4'' | ||
| Second Level | Bedroom | 10'7'' x 11'9'' | ||
| Second Level | Primary Bedroom | 14'2'' x 14'10'' | ||
| Second Level | Full Bathroom | 6'11'' x 7'0'' | ||
| Basement | Recreation Room | 20'0'' x 21'9'' | ||
| Basement | Cold Room | 10'1'' x 4'4'' | ||
| Basement | Bathroom | 4'6'' x 5'4'' | ||
| Basement | Utility Room | 10'6'' x 10'0'' | ||
| Main Level | Dining Room | 10'5'' x 15'3'' | ||
| Main Level | Living Room | 20'9'' x 11'11'' | ||
| Main Level | Kitchen | 10'3'' x 12'11'' | ||
| Main Level | 2pc Bathroom | 5'0'' x 5'6'' | ||
| Main Level | Foyer | 9'11'' x 12'6'' |
https://www.realtor.ca/real-estate/28232374/47-olivewood-way-cambridge
Interested?
Contact us for more information
Heather Reich
Broker
99 Northfield Drive East Unit 202
Waterloo, Ontario N2K 3P9
Jason O'keefe
Salesperson
1440 King St N
St Jacobs, Ontario N0B 2N0





