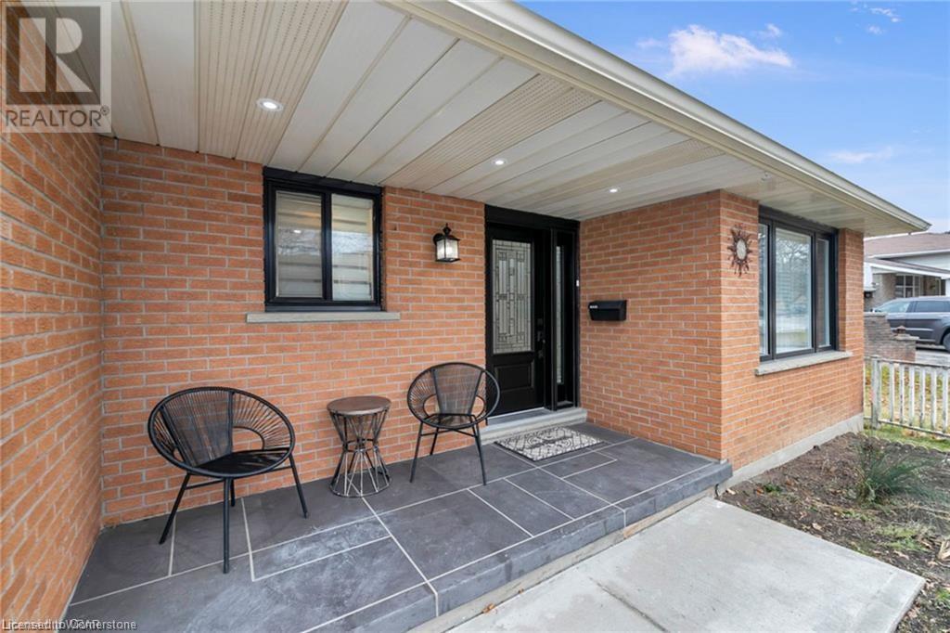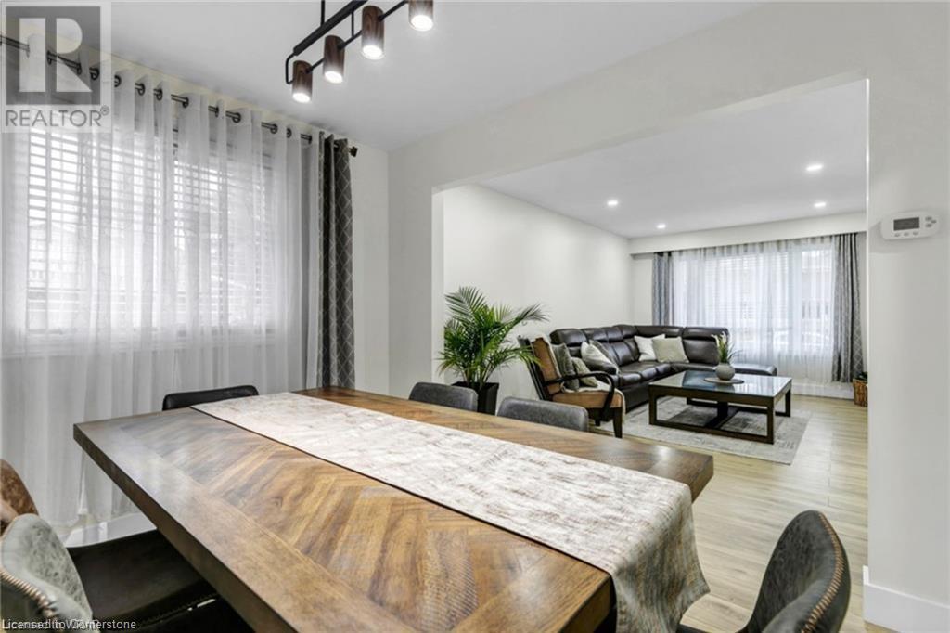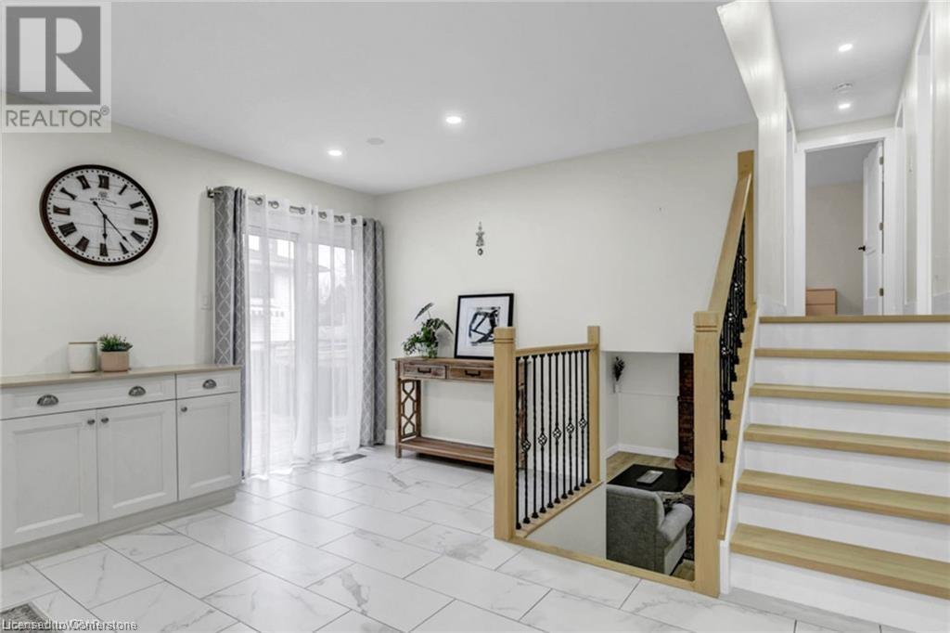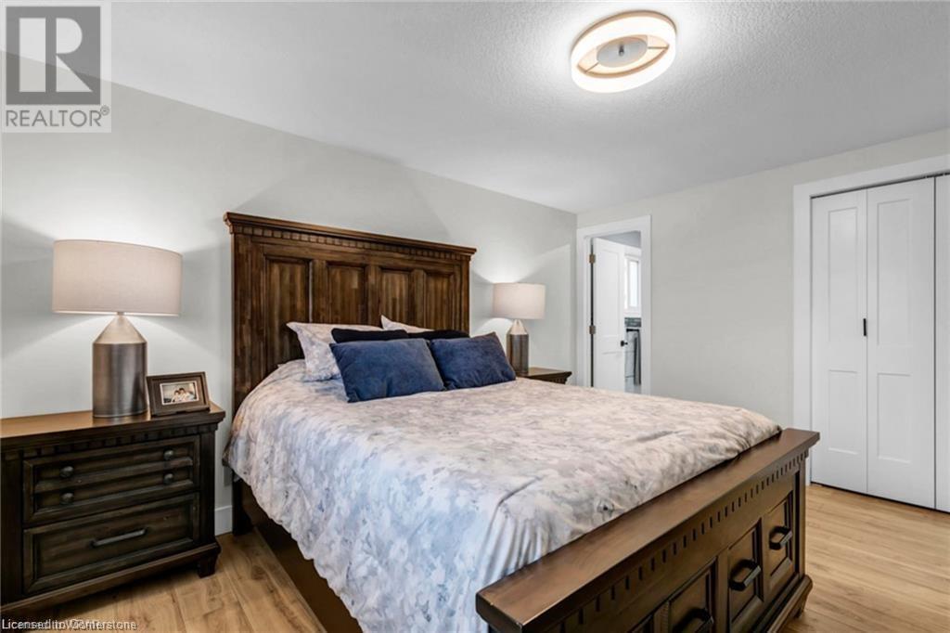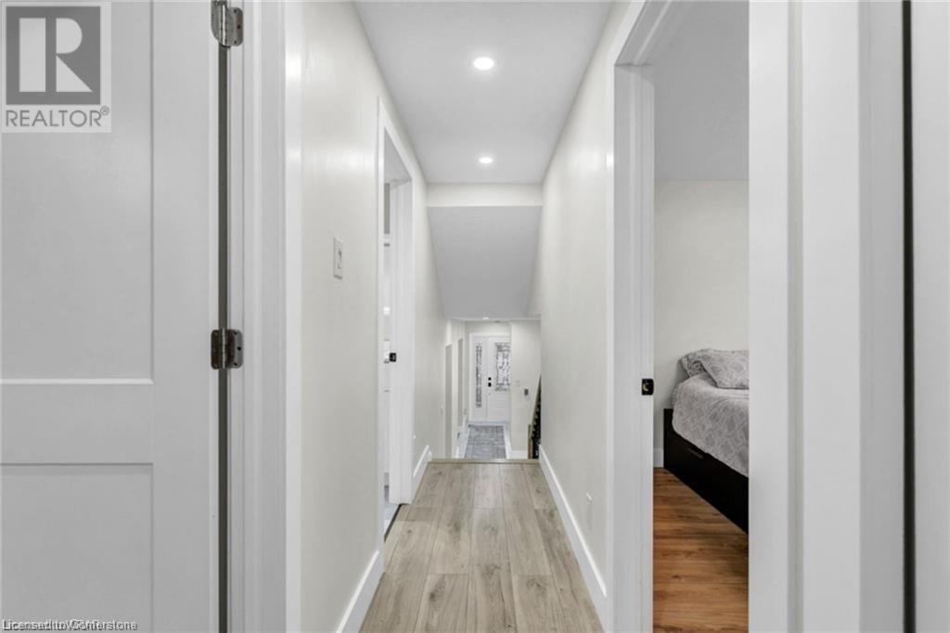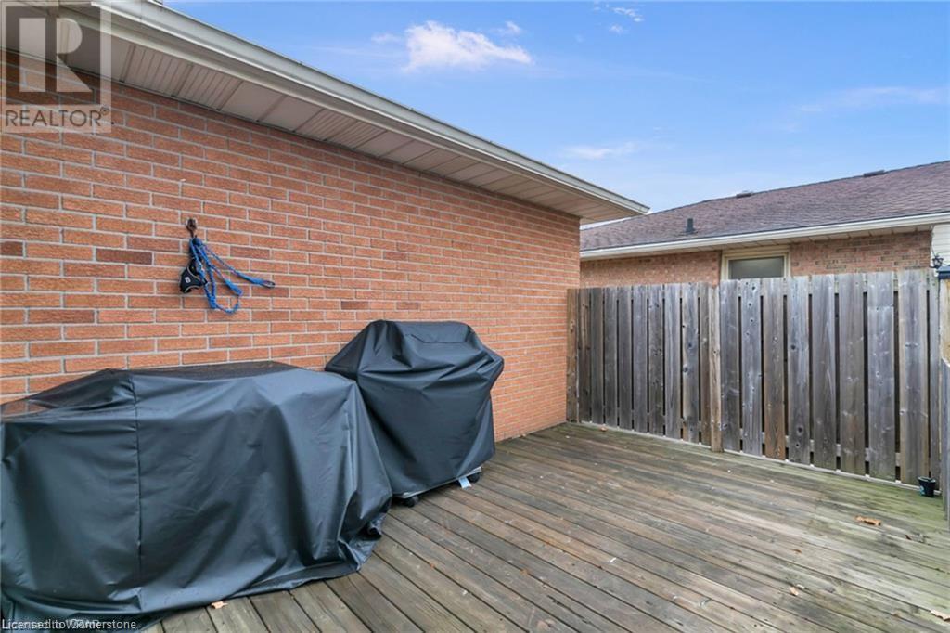49 Shaftsbury Drive Unit# Main Kitchener, Ontario N2A 2W5
$3,000 Monthly
Meticulously renovated 3 Bedroom house (upper unit) in the heart of Idlewood/Lackner Woods. You will be impressed with the Modern open-concept layout seamlessly combines style and functionality. Large eat in Kitchen, separate living/dining rooms and Laundry are on the main floor. Walkout from kitchen to deck where you can do BBQ and relax through summer months. Upstairs you will see three bedrooms and a large bath with double sinks. Extra wide garage combined with the driveway can accommodate up to 4 cars and lots of storage. Located in a prime Kitchener neighborhood, this home is close to everything you need. Enjoy easy access to schools, parks, shopping centers, and transportation hubs, making daily life a breeze. Don't miss the opportunity to live in this beautiful home in a great family friendly neighborhood! Lower unit is not included. (id:42029)
Property Details
| MLS® Number | 40716069 |
| Property Type | Single Family |
| AmenitiesNearBy | Airport, Hospital, Park, Place Of Worship, Public Transit, Schools, Shopping |
| EquipmentType | Water Heater |
| Features | Conservation/green Belt, Sump Pump, Automatic Garage Door Opener |
| ParkingSpaceTotal | 4 |
| RentalEquipmentType | Water Heater |
| Structure | Shed |
Building
| BathroomTotal | 2 |
| BedroomsAboveGround | 3 |
| BedroomsTotal | 3 |
| Appliances | Central Vacuum, Dishwasher, Dryer, Microwave, Refrigerator, Stove, Water Softener, Washer, Hood Fan, Window Coverings, Garage Door Opener |
| BasementDevelopment | Finished |
| BasementType | Full (finished) |
| ConstructedDate | 1986 |
| ConstructionStyleAttachment | Detached |
| CoolingType | Central Air Conditioning |
| ExteriorFinish | Brick |
| FireProtection | Smoke Detectors |
| FoundationType | Poured Concrete |
| HalfBathTotal | 1 |
| HeatingFuel | Natural Gas |
| HeatingType | Forced Air, Stove |
| SizeInterior | 1260 Sqft |
| Type | House |
| UtilityWater | Municipal Water |
Parking
| Attached Garage |
Land
| AccessType | Highway Access, Highway Nearby |
| Acreage | No |
| FenceType | Fence |
| LandAmenities | Airport, Hospital, Park, Place Of Worship, Public Transit, Schools, Shopping |
| Sewer | Municipal Sewage System |
| SizeDepth | 105 Ft |
| SizeFrontage | 43 Ft |
| SizeTotalText | Under 1/2 Acre |
| ZoningDescription | R3 |
Rooms
| Level | Type | Length | Width | Dimensions |
|---|---|---|---|---|
| Second Level | 4pc Bathroom | 11'1'' x 6'10'' | ||
| Second Level | Primary Bedroom | 11'1'' x 13'9'' | ||
| Second Level | Bedroom | 14'1'' x 9'8'' | ||
| Second Level | Bedroom | 10'6'' x 8'11'' | ||
| Main Level | 2pc Bathroom | Measurements not available | ||
| Main Level | Kitchen | 8'9'' x 9'6'' | ||
| Main Level | Dinette | 14'1'' x 13'1'' | ||
| Main Level | Dining Room | 11'1'' x 9'4'' | ||
| Main Level | Living Room | 11'7'' x 17'6'' | ||
| Main Level | Foyer | 4'11'' x 9'9'' |
https://www.realtor.ca/real-estate/28154427/49-shaftsbury-drive-unit-main-kitchener
Interested?
Contact us for more information
Nelson Mathew
Broker Manager
1001 Langs Drive, Unit 3,4
Cambridge, Ontario N1R 7K7






