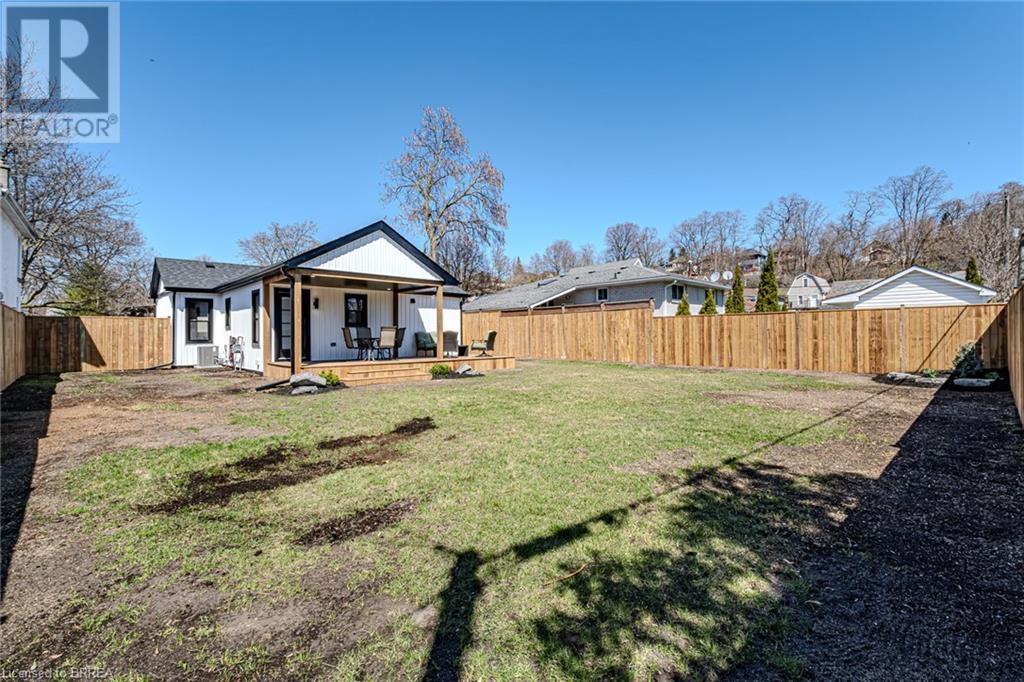5 Ann Street Brantford, Ontario N3R 3X9
$429,000
Welcome to this beautifully renovated 3-bedroom, 1-bath home situated in a family friendly neighbourhood. Step inside to a bright, open living space featuring contemporary finishes and stylish updates throughout. The modern kitchen is a standout feature, complete with sleek quartz countertops, a large island for additional prep and seating space and brand-new stainless steel appliances. Notable upgrades include all new windows and doors, roof, air conditioning, furnace, updated electrical with a new panel, brand-new plumbing throughout and the home was fully re-insulated for enhanced energy efficiency. Outside, you'll find a fully fenced backyard with a spacious 10x22 rear deck—perfect for entertaining, relaxing, or enjoying time with family. As an added bonus, the driveway will be paved prior to closing. Located close to shopping, schools, parks, and everyday amenities, this home is ideal for first-time buyers, downsizers, or anyone looking for a low-maintenance property. (id:42029)
Open House
This property has open houses!
2:00 pm
Ends at:4:00 pm
Property Details
| MLS® Number | 40717591 |
| Property Type | Single Family |
| EquipmentType | Water Heater |
| ParkingSpaceTotal | 2 |
| RentalEquipmentType | Water Heater |
Building
| BathroomTotal | 1 |
| BedroomsAboveGround | 3 |
| BedroomsTotal | 3 |
| Appliances | Dishwasher, Dryer, Microwave, Refrigerator, Stove, Washer |
| ArchitecturalStyle | Bungalow |
| BasementDevelopment | Unfinished |
| BasementType | Partial (unfinished) |
| ConstructedDate | 1880 |
| ConstructionStyleAttachment | Detached |
| CoolingType | Central Air Conditioning |
| ExteriorFinish | Stone, Vinyl Siding |
| FireplaceFuel | Electric |
| FireplacePresent | Yes |
| FireplaceTotal | 1 |
| FireplaceType | Other - See Remarks |
| FoundationType | Brick |
| HeatingFuel | Natural Gas |
| HeatingType | Forced Air |
| StoriesTotal | 1 |
| SizeInterior | 1005 Sqft |
| Type | House |
| UtilityWater | Municipal Water |
Land
| Acreage | No |
| Sewer | Municipal Sewage System |
| SizeDepth | 113 Ft |
| SizeFrontage | 58 Ft |
| SizeTotalText | Under 1/2 Acre |
| ZoningDescription | Rc |
Rooms
| Level | Type | Length | Width | Dimensions |
|---|---|---|---|---|
| Main Level | Family Room | 17'4'' x 16'1'' | ||
| Main Level | Dinette | 8'2'' x 13'2'' | ||
| Main Level | Kitchen | 9'1'' x 13'2'' | ||
| Main Level | 4pc Bathroom | Measurements not available | ||
| Main Level | Bedroom | 9'2'' x 8'10'' | ||
| Main Level | Bedroom | 8'6'' x 10'10'' | ||
| Main Level | Bedroom | 8'5'' x 10'10'' |
https://www.realtor.ca/real-estate/28191251/5-ann-street-brantford
Interested?
Contact us for more information
Peter Ligori
Salesperson
515 Park Road North-Suite B
Brantford, Ontario N3R 7K8




































