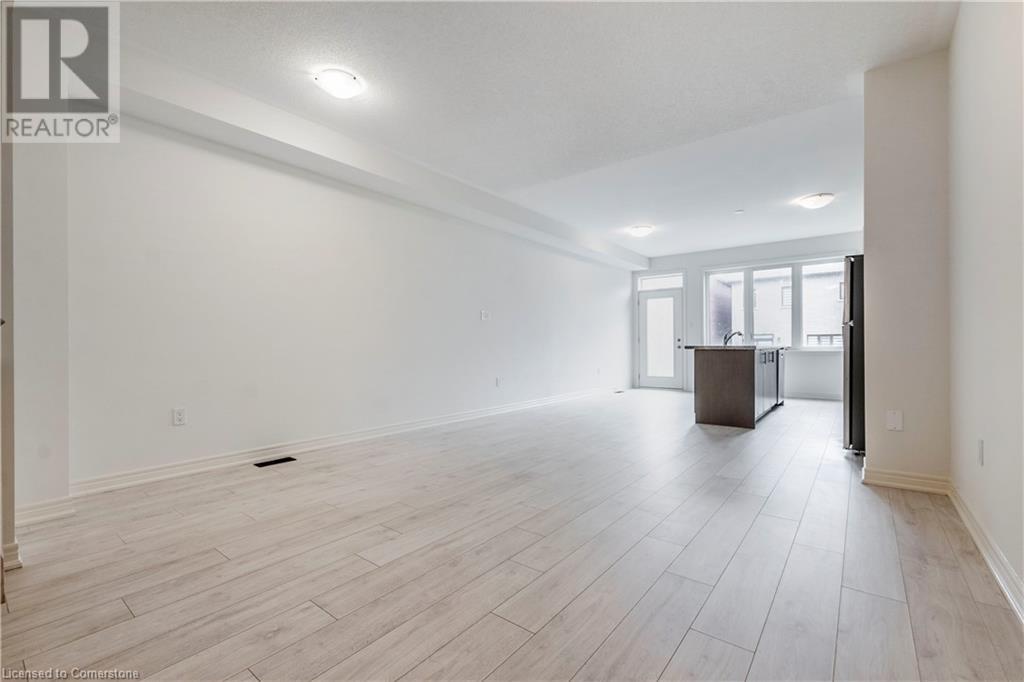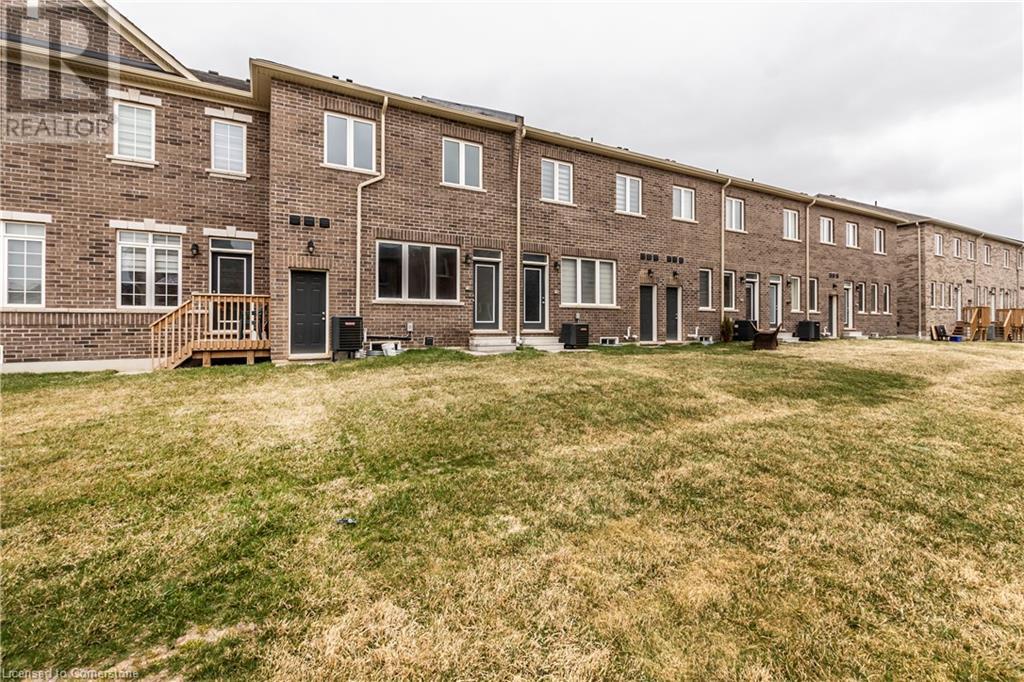5 Lidstone Street Cambridge, Ontario N1R 5S2
$689,000
Welcome to your dream home! This stunning 1-year-old freehold townhouse offers the perfect blend of modern design, comfort, and convenience. With 3 spacious bedrooms, 3 bathrooms, and 1951 sq ft of thoughtfully designed living space, this property is ideal for families, professionals, or anyone looking for a stylish low-maintenance lifestyle. Step inside and be greeted by a bright, open-concept layout featuring 9-ft ceilings, oversized windows, and high-end finishes throughout. The main level boasts a generous living and dining area with seamless flow into a contemporary kitchen, complete with stainless steel appliances, quartz countertops, sleek cabinetry, and a large island — perfect for entertaining with direct access to the attached garage and a private driveway for additional parking. Enjoy peace of mind with no condo fees and the freedom of freehold ownership Upstairs, you’ll find 3 large bedrooms, including a luxurious primary suite with a walk-in closet and a spa-inspired ensuite bathroom. Two additional bedrooms share a well-appointed full bath, and there's even convenient upper-level laundry for added ease. Located in a vibrant, family-friendly neighborhood close to parks, schools, shopping, transit, and major highways, this move-in-ready home checks all the boxes. (id:42029)
Open House
This property has open houses!
1:00 am
Ends at:4:00 pm
Property Details
| MLS® Number | 40719632 |
| Property Type | Single Family |
| Features | Automatic Garage Door Opener |
| ParkingSpaceTotal | 2 |
Building
| BathroomTotal | 3 |
| BedroomsAboveGround | 3 |
| BedroomsTotal | 3 |
| Appliances | Dishwasher, Dryer, Microwave, Refrigerator, Stove, Washer, Hood Fan, Garage Door Opener |
| ArchitecturalStyle | 2 Level |
| BasementDevelopment | Unfinished |
| BasementType | Full (unfinished) |
| ConstructedDate | 2024 |
| ConstructionStyleAttachment | Attached |
| CoolingType | Central Air Conditioning |
| ExteriorFinish | Brick |
| HalfBathTotal | 1 |
| HeatingFuel | Natural Gas |
| HeatingType | Forced Air |
| StoriesTotal | 2 |
| SizeInterior | 1951 Sqft |
| Type | Row / Townhouse |
| UtilityWater | Municipal Water |
Parking
| Attached Garage |
Land
| Acreage | No |
| Sewer | Municipal Sewage System |
| SizeDepth | 108 Ft |
| SizeFrontage | 20 Ft |
| SizeTotalText | Under 1/2 Acre |
| ZoningDescription | N1r 5s2 |
Rooms
| Level | Type | Length | Width | Dimensions |
|---|---|---|---|---|
| Second Level | Laundry Room | Measurements not available | ||
| Second Level | Loft | 13'0'' x 9'5'' | ||
| Second Level | 4pc Bathroom | 11'8'' x 9'2'' | ||
| Second Level | Full Bathroom | 15'0'' x 8'0'' | ||
| Second Level | Bedroom | 13'7'' x 9'6'' | ||
| Second Level | Bedroom | 17'2'' x 9'2'' | ||
| Second Level | Primary Bedroom | 18'2'' x 13'7'' | ||
| Main Level | 2pc Bathroom | Measurements not available | ||
| Main Level | Dining Room | 17'5'' x 7'5'' | ||
| Main Level | Kitchen | 17'5'' x 7'7'' | ||
| Main Level | Living Room | 14'0'' x 14'0'' |
https://www.realtor.ca/real-estate/28191076/5-lidstone-street-cambridge
Interested?
Contact us for more information
Gaurav Narula
Salesperson
766 Old Hespeler Rd
Cambridge, Ontario N3H 5L8










































