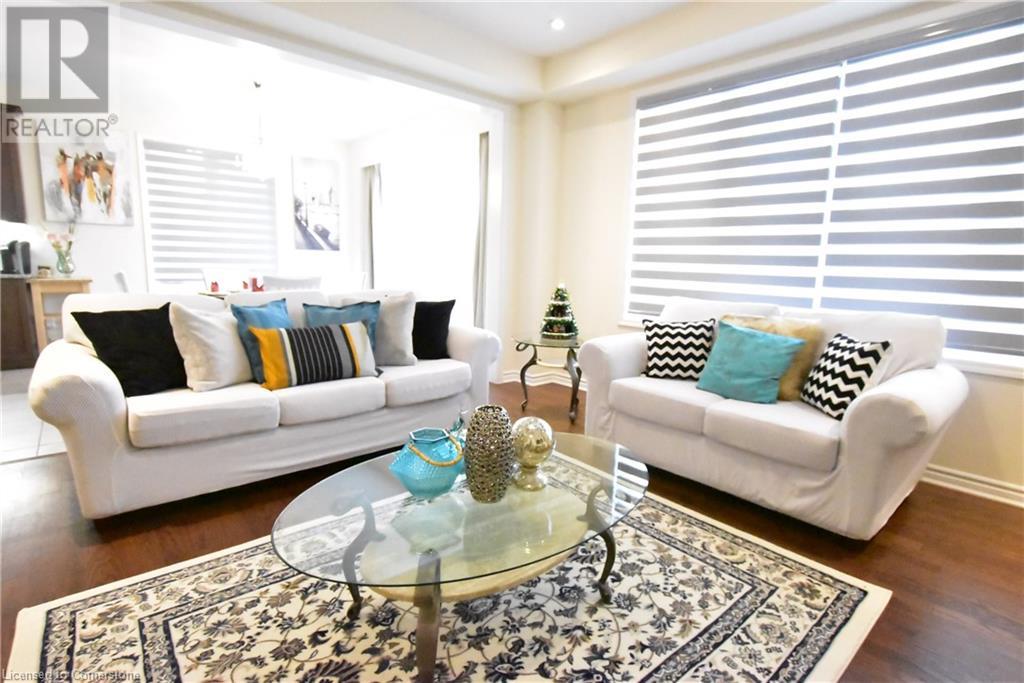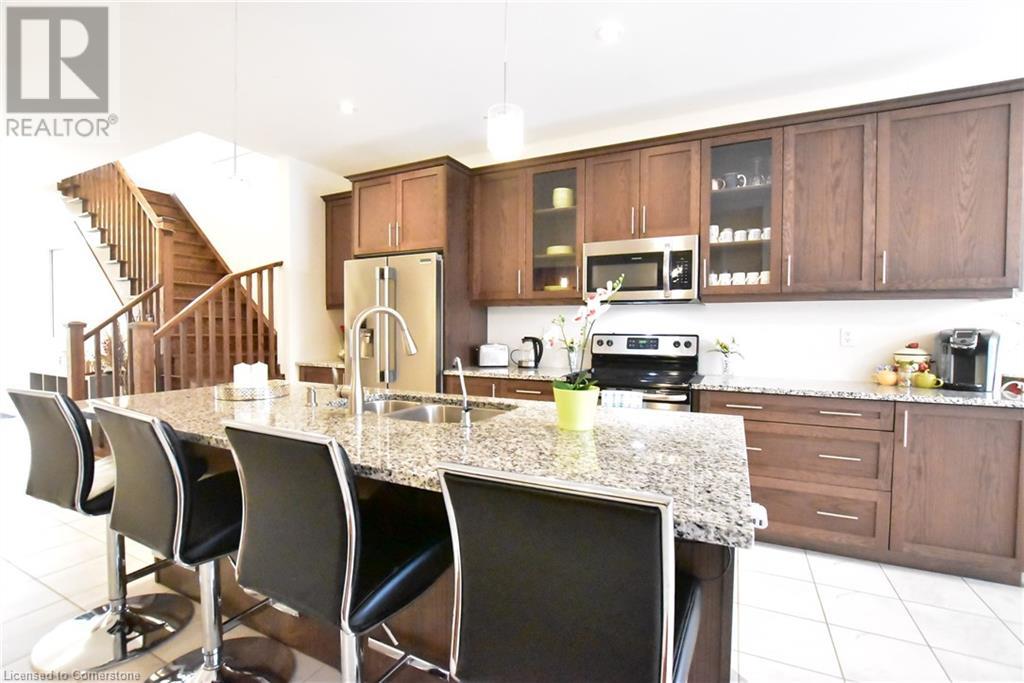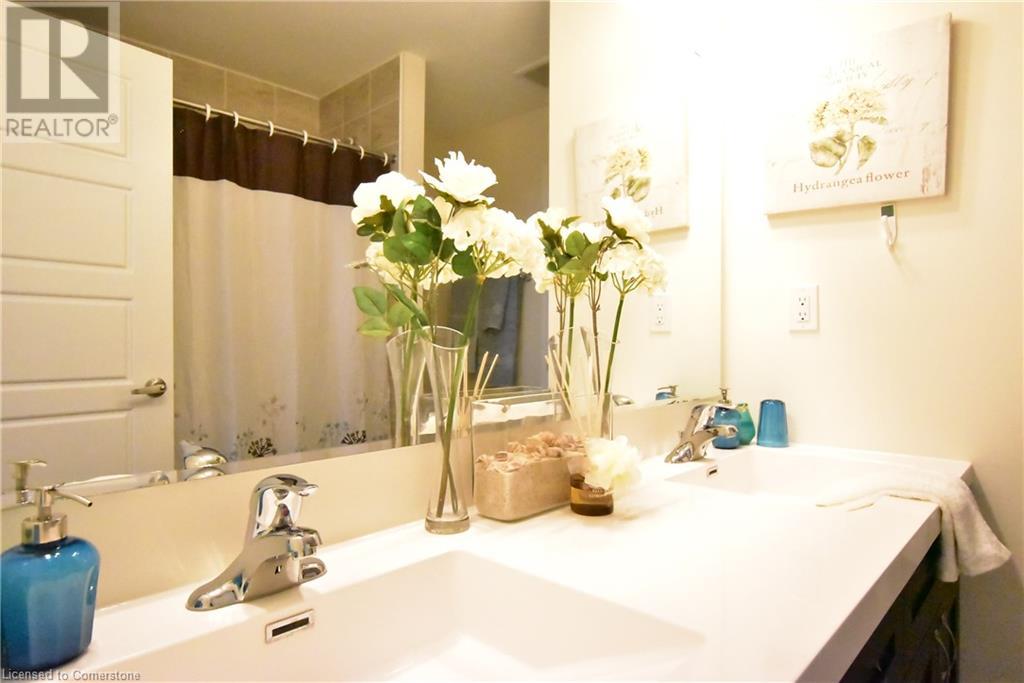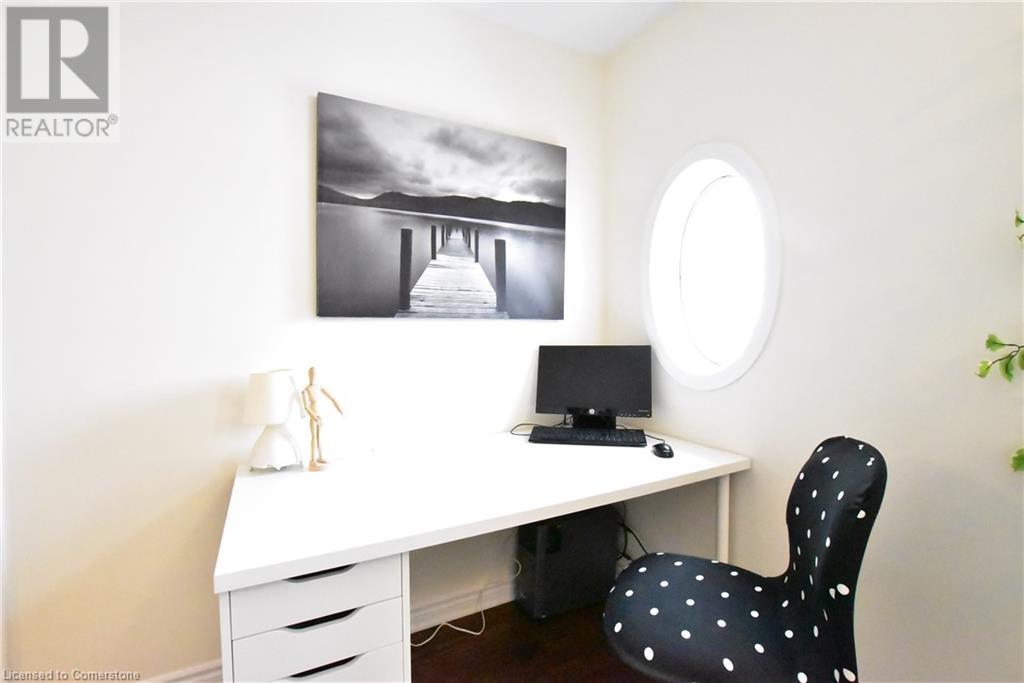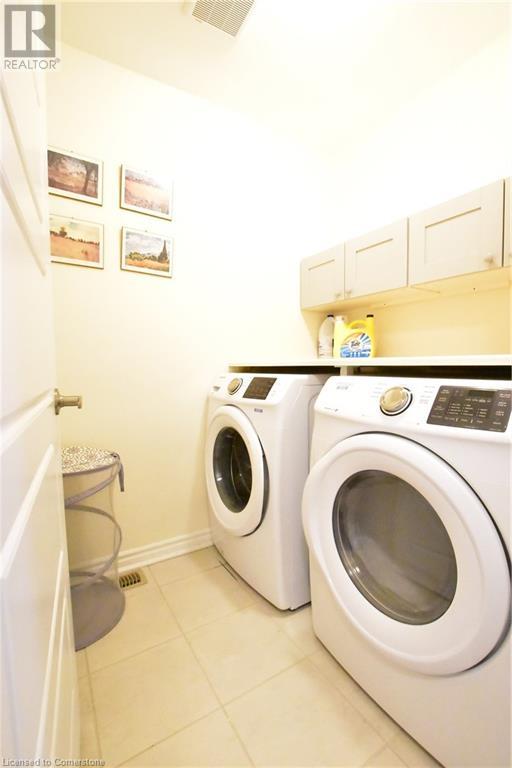510 Blair Creek Drive Kitchener, Ontario N2P 0H5
$4,200 MonthlyInsurance
Stunning 4-Bedroom, 4-Bathroom Luxury Family Home in Waterloo’s Most Desirable Neighborhood Prime Location: •5 minutes to Highway 401 – Ideal for commuters •Walk to Groh Elementary School – Perfect for families •5-minute drive to Pioneer Plaza: Zehrs, Costco, TD Bank, Cineplex, ethnic restaurants, fast food, and major retail •Quiet, family-friendly community in Waterloo’s most sought-after area Highlights Luxurious Interior & Smart Features: •Vogue-Inspired Design with high-end finishes throughout •Smart Home Tech: ecobee thermostat, smart locks (remotely controlled via phone/computer) •Premium Flooring: Oak hardwood on main floor, stairs, hallway, and loft; maple cabinetry in bathrooms •Upgraded Kitchens & Baths: oGranite countertops, stainless steel appliances (Frigidaire fridge, Samsung stove/dishwasher) oGlass backsplash, double trash-bin drawer, reverse osmosis drinking water system oSpa-like ensuite with glass-door shower, double sinks, and walk-in closet + makeup area Functional Layout: •Open-Concept Main Floor: Great room, dining room, kitchen, and breakfast area with upgraded sliding patio doors to backyard •Second-Floor Family Room: Vaulted ceilings, bright windows, and cozy loft space •4 Bedrooms, 4 Bathrooms: oMaster Suite: Huge walk-in closet, private ensuite oBedrooms 2 & 3: Share a 4-piece bathroom with double sinks oBedroom 4: Adjacent to its own 4-piece bathroom •2nd Floor Laundry Room: Countertop, cabinets, and ample storage Eco-Friendly & Practical Upgrades: •HRV, owned water softener, reverse osmosis system •Central AC, central vacuum, new HWT •Fenced backyard back to trail + double garage (6 total parking spots) Bonus Features: •Mudroom with Built-In shelf & closet: Perfect for organizing shoes, coats etc. •Formal Dining Room: Elegant chandelier and space for entertaining •Breakfast Room: Bathed in natural light with a crystal chandelier •9’ Ceilings throughout for an airy, spacious feel (id:42029)
Property Details
| MLS® Number | 40699662 |
| Property Type | Single Family |
| AmenitiesNearBy | Airport, Golf Nearby, Park, Public Transit, Schools, Ski Area |
| CommunityFeatures | Quiet Area, Community Centre, School Bus |
| EquipmentType | Water Heater |
| Features | Southern Exposure, Sump Pump, Automatic Garage Door Opener |
| ParkingSpaceTotal | 4 |
| RentalEquipmentType | Water Heater |
Building
| BathroomTotal | 4 |
| BedroomsAboveGround | 4 |
| BedroomsTotal | 4 |
| Appliances | Central Vacuum, Dishwasher, Dryer, Refrigerator, Stove, Water Softener, Water Purifier, Washer, Microwave Built-in, Window Coverings, Garage Door Opener |
| ArchitecturalStyle | 2 Level |
| BasementDevelopment | Unfinished |
| BasementType | Full (unfinished) |
| ConstructedDate | 2018 |
| ConstructionStyleAttachment | Detached |
| CoolingType | Central Air Conditioning |
| ExteriorFinish | Brick, Vinyl Siding |
| FireProtection | Smoke Detectors |
| FireplacePresent | Yes |
| FireplaceTotal | 1 |
| FoundationType | Poured Concrete |
| HalfBathTotal | 1 |
| HeatingFuel | Natural Gas |
| HeatingType | Forced Air |
| StoriesTotal | 2 |
| SizeInterior | 2600 Sqft |
| Type | House |
| UtilityWater | Municipal Water |
Parking
| Detached Garage |
Land
| AccessType | Road Access, Highway Access, Highway Nearby |
| Acreage | No |
| LandAmenities | Airport, Golf Nearby, Park, Public Transit, Schools, Ski Area |
| Sewer | Municipal Sewage System |
| SizeDepth | 115 Ft |
| SizeFrontage | 36 Ft |
| SizeTotalText | Under 1/2 Acre |
| ZoningDescription | R-4 690r |
Rooms
| Level | Type | Length | Width | Dimensions |
|---|---|---|---|---|
| Second Level | Laundry Room | Measurements not available | ||
| Second Level | 4pc Bathroom | Measurements not available | ||
| Second Level | 5pc Bathroom | Measurements not available | ||
| Second Level | Family Room | 14'8'' x 10'10'' | ||
| Second Level | Bedroom | 10'8'' x 11'0'' | ||
| Second Level | Bedroom | 11'2'' x 11'8'' | ||
| Second Level | Bedroom | 11'4'' x 9'10'' | ||
| Second Level | 5pc Bathroom | Measurements not available | ||
| Second Level | Primary Bedroom | 15'0'' x 14'4'' | ||
| Main Level | Foyer | Measurements not available | ||
| Main Level | Mud Room | Measurements not available | ||
| Main Level | 2pc Bathroom | Measurements not available | ||
| Main Level | Breakfast | 11'6'' x 12'0'' | ||
| Main Level | Kitchen | 12'9'' x 16'3'' | ||
| Main Level | Dining Room | 12'8'' x 9'0'' | ||
| Main Level | Great Room | 16'0'' x 15'0'' |
Utilities
| Cable | Available |
| Natural Gas | Available |
https://www.realtor.ca/real-estate/28162247/510-blair-creek-drive-kitchener
Interested?
Contact us for more information
Satomi Fumitsuki
Broker
619 Wild Ginger Ave. Unit D23
Waterloo, Ontario N2V 2X1




