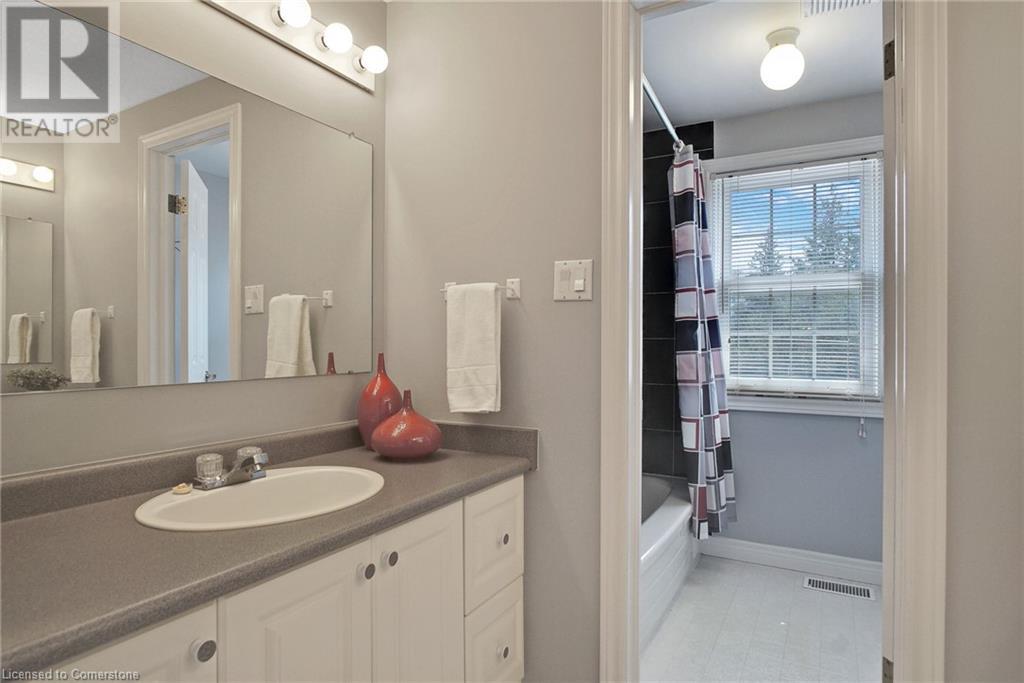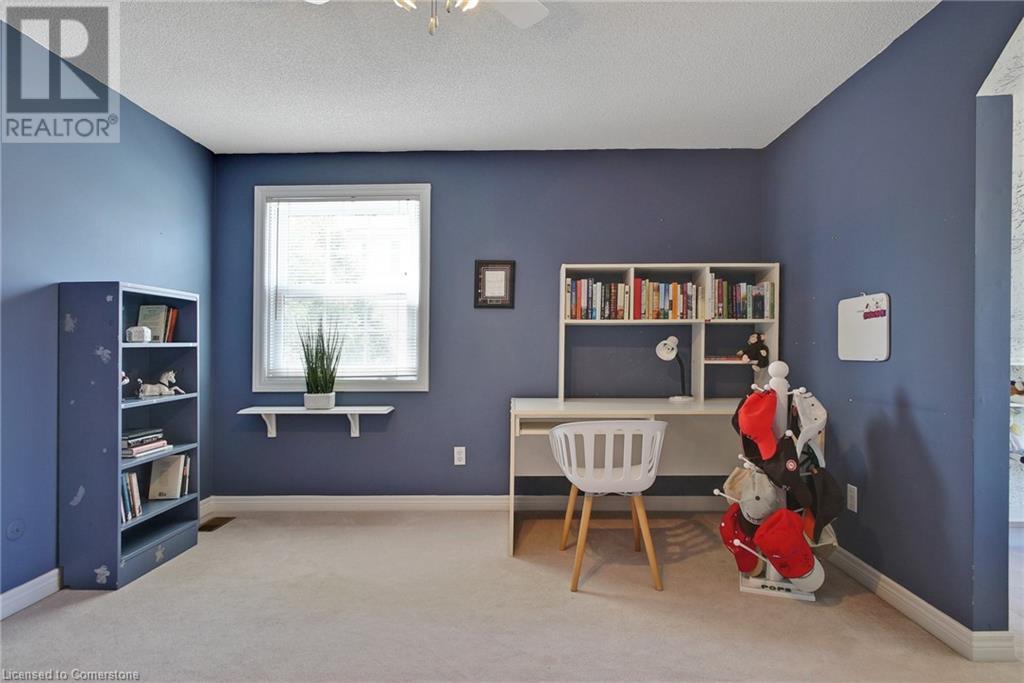527 Chancery Lane Waterloo, Ontario N2T 2N4
$1,099,000
Welcome to Chancery Lane in the Heart of Laurelwood – A Rare Original Owner Home! Nestled in one of Waterloo’s most sought-after family neighborhoods, this lovingly maintained 2-storey home is hitting the market for the very first time. Offering the perfect blend of comfort, location, and potential, it features 4 spacious bedrooms, 2.5 bathrooms, and a roughed-in bath in the basement—ideal for growing families. Step inside to find sun-filled rooms with large windows throughout, and unwind on the charming wrap-around porch—your new favorite spot for morning coffee or winding down in the evening. The large backyard provides ample space for kids to play, garden projects, or entertaining family and friends. Upstairs, enjoy the convenience of a second-floor laundry room and all 4 bedrooms on one level. The unfinished basement is ready for your customization and future expansion. Located within walking distance to top-rated schools, scenic walking trails, and neighbourhood parks, plus just minutes to the University of Waterloo and Wilfrid Laurier University, this home truly has it all. Floor plans attached (iguide) (id:42029)
Open House
This property has open houses!
2:00 pm
Ends at:4:00 pm
2:00 pm
Ends at:4:00 pm
Property Details
| MLS® Number | 40717556 |
| Property Type | Single Family |
| AmenitiesNearBy | Schools |
| EquipmentType | Water Heater |
| ParkingSpaceTotal | 6 |
| RentalEquipmentType | Water Heater |
| Structure | Porch |
Building
| BathroomTotal | 3 |
| BedroomsAboveGround | 4 |
| BedroomsTotal | 4 |
| Appliances | Central Vacuum, Dishwasher, Dryer, Refrigerator, Stove, Water Softener, Washer, Window Coverings |
| ArchitecturalStyle | 2 Level |
| BasementDevelopment | Unfinished |
| BasementType | Full (unfinished) |
| ConstructedDate | 1994 |
| ConstructionStyleAttachment | Detached |
| CoolingType | Central Air Conditioning |
| ExteriorFinish | Brick Veneer |
| FireplacePresent | Yes |
| FireplaceTotal | 1 |
| Fixture | Ceiling Fans |
| FoundationType | Poured Concrete |
| HalfBathTotal | 1 |
| HeatingFuel | Natural Gas |
| HeatingType | Forced Air |
| StoriesTotal | 2 |
| SizeInterior | 2658 Sqft |
| Type | House |
| UtilityWater | Municipal Water |
Parking
| Attached Garage |
Land
| Acreage | No |
| LandAmenities | Schools |
| Sewer | Municipal Sewage System |
| SizeDepth | 230 Ft |
| SizeFrontage | 63 Ft |
| SizeTotalText | Under 1/2 Acre |
| ZoningDescription | R1 |
Rooms
| Level | Type | Length | Width | Dimensions |
|---|---|---|---|---|
| Second Level | 5pc Bathroom | 9'9'' x 7'9'' | ||
| Second Level | Laundry Room | 9'9'' x 6'0'' | ||
| Second Level | Full Bathroom | 13'9'' x 12'10'' | ||
| Second Level | Primary Bedroom | 18'3'' x 13'0'' | ||
| Second Level | Bedroom | 11'7'' x 14'10'' | ||
| Second Level | Bedroom | 11'4'' x 14'9'' | ||
| Second Level | Bedroom | 14'5'' x 10'11'' | ||
| Main Level | Breakfast | 10'5'' x 11'4'' | ||
| Main Level | Dining Room | 13'1'' x 12'2'' | ||
| Main Level | Living Room | 13'7'' x 13'0'' | ||
| Main Level | Kitchen | 13'1'' x 20'2'' | ||
| Main Level | 2pc Bathroom | 4'8'' x 4'7'' |
https://www.realtor.ca/real-estate/28228636/527-chancery-lane-waterloo
Interested?
Contact us for more information
Kathy Long
Salesperson
1400 Bishop St. N, Suite B
Cambridge, Ontario N1R 6W8
Luanne Hancey
Salesperson
1400 Bishop St.
Cambridge, Ontario N1R 6W8




















































