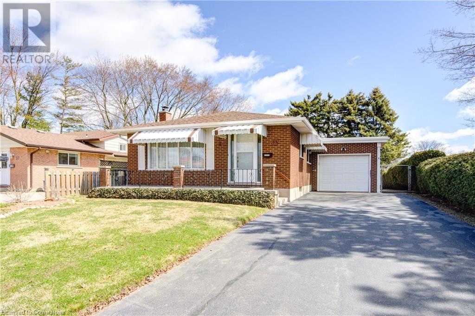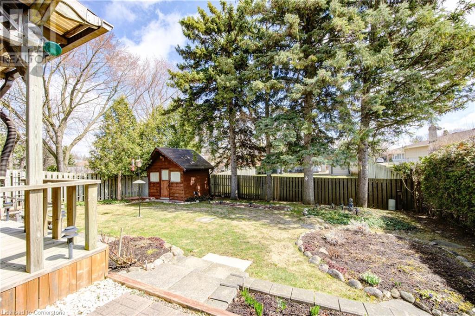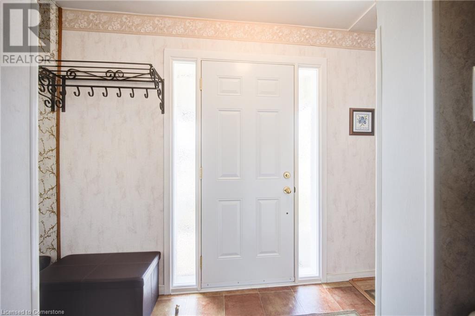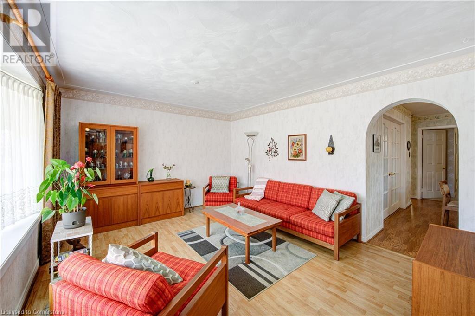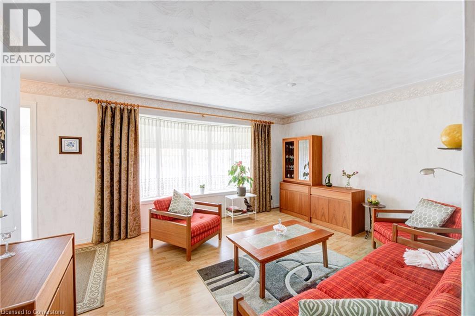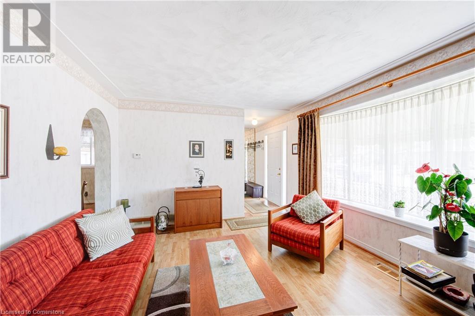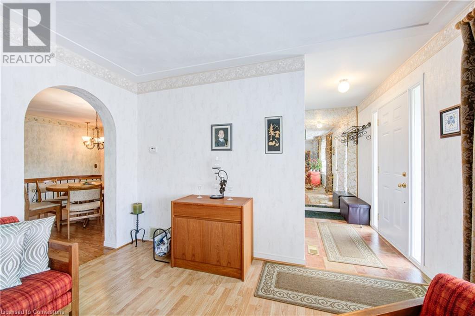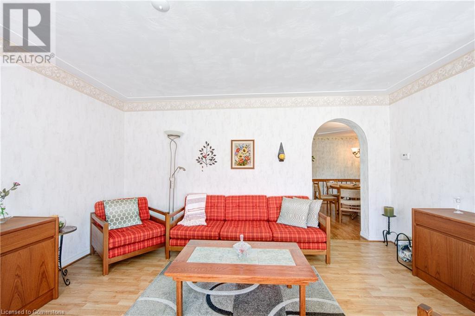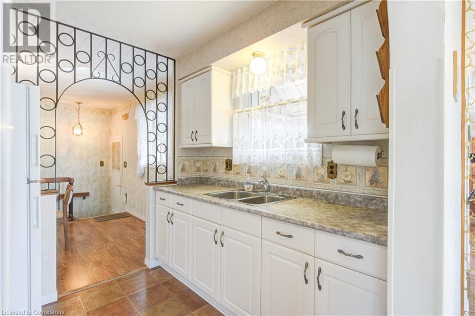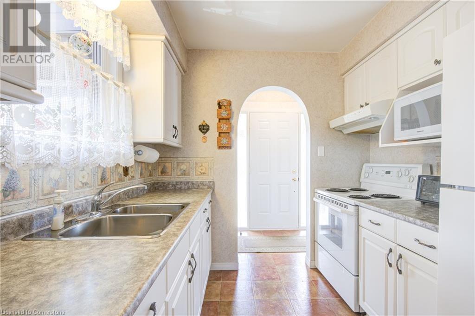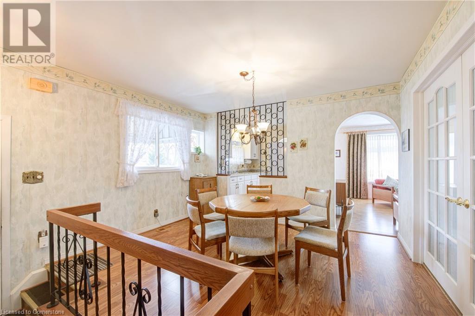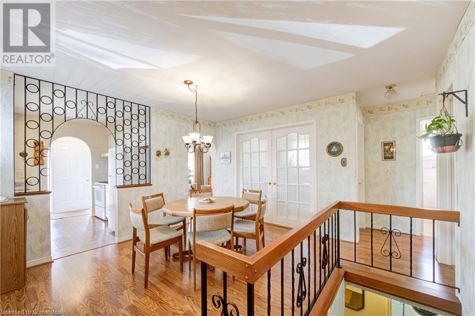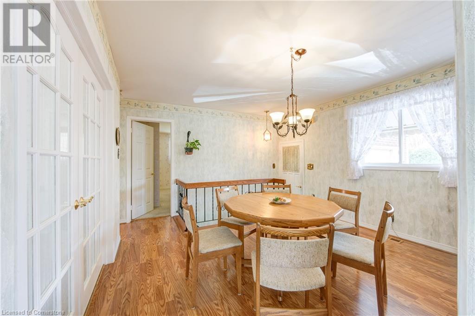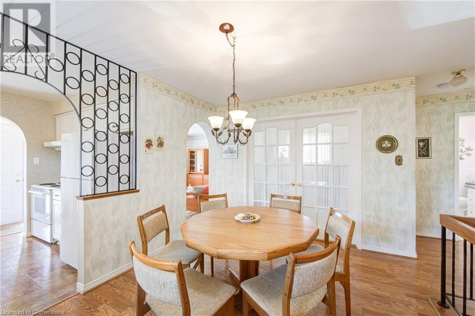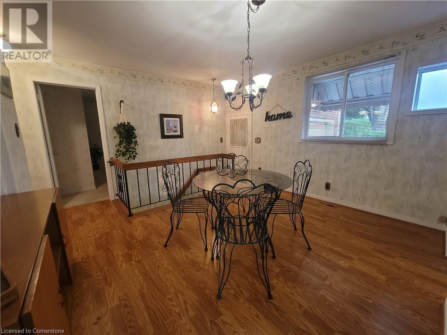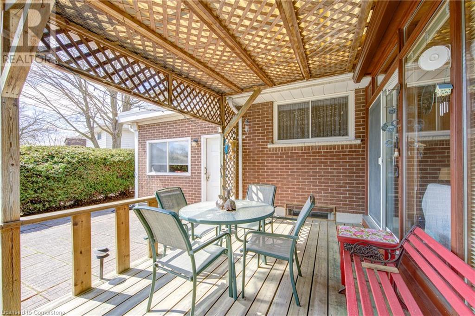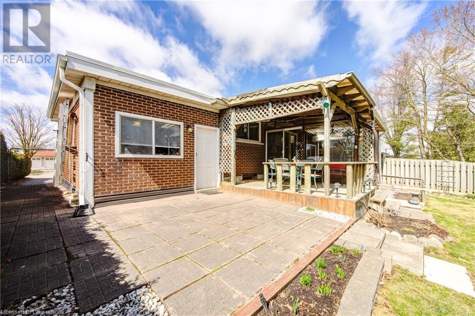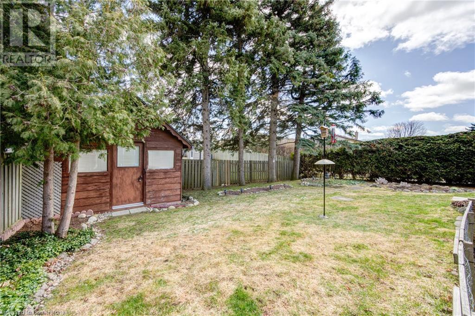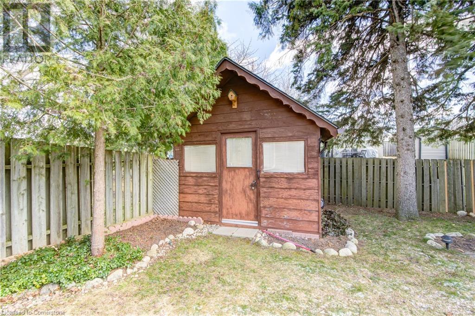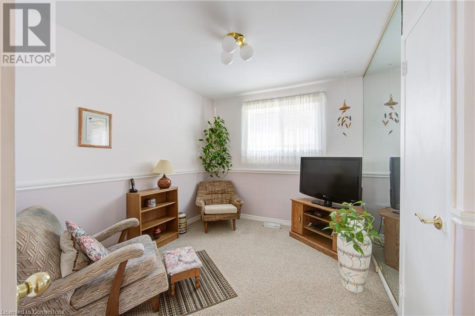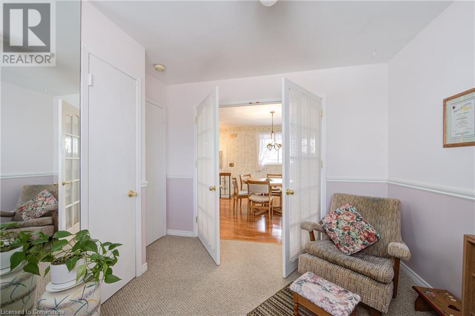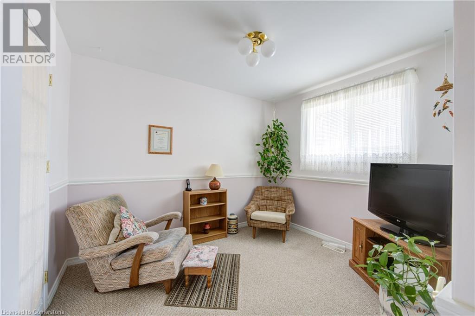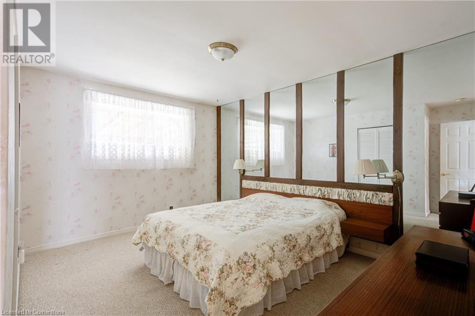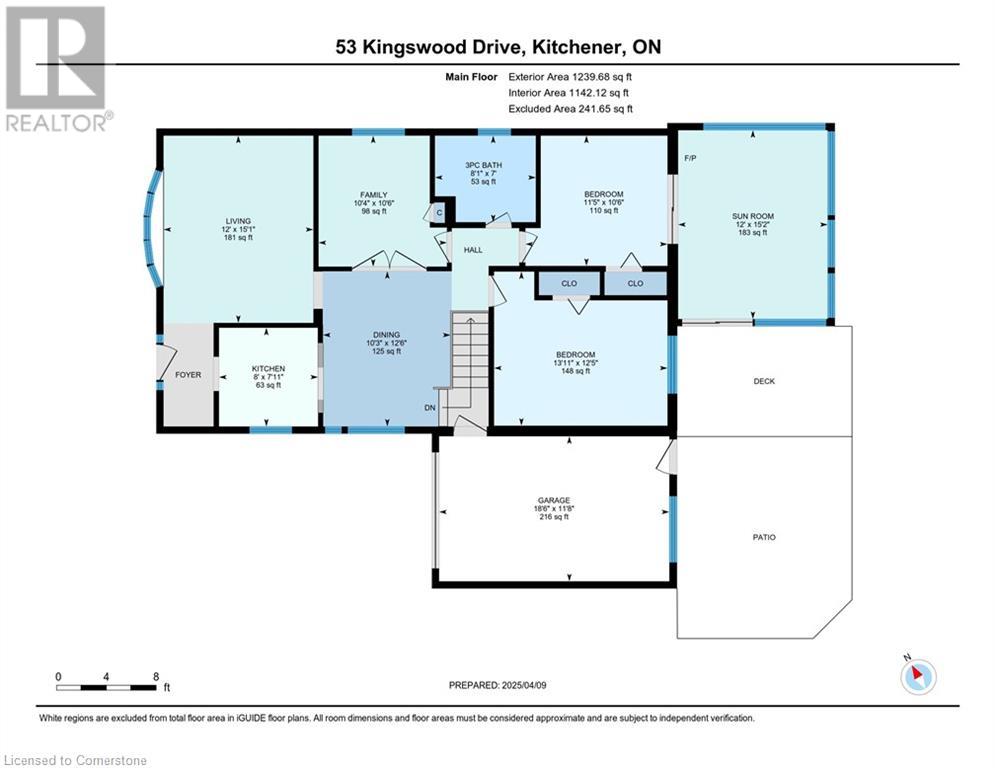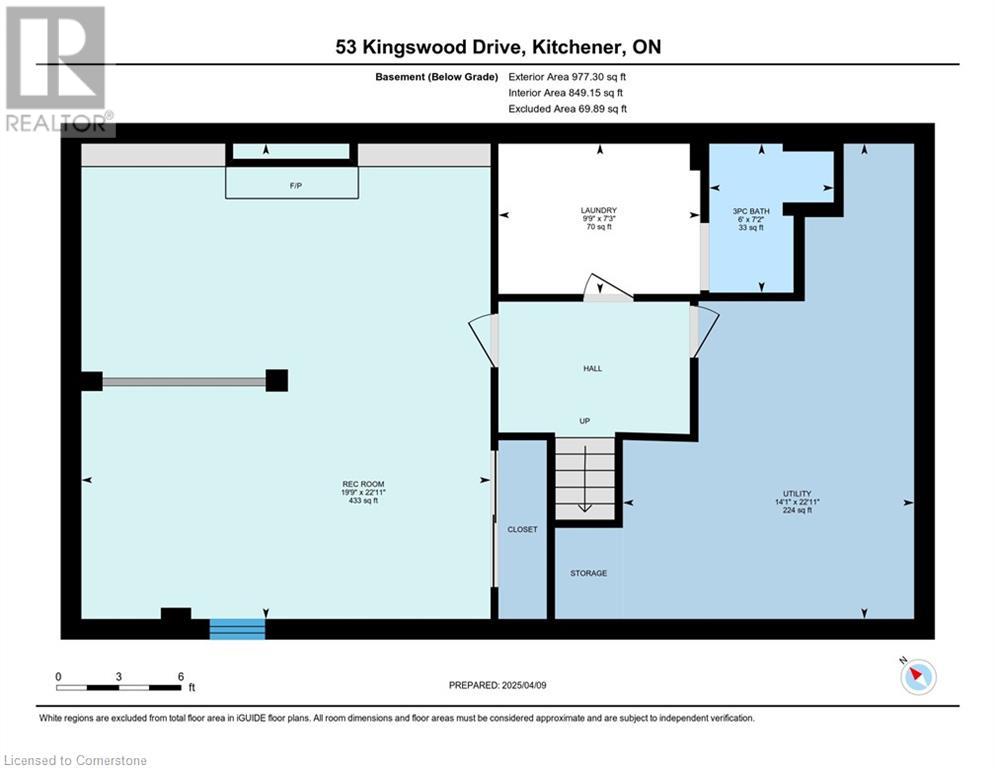53 Kingswood Drive Kitchener, Ontario N2E 1A9
$799,888
Bright & Well-Maintained Bungalow in Alpine Village! Built in 1970 by Hallman, this charming, all-brick bungalow offers solid craftsmanship and timeless appeal in the heart of Alpine Village. Step into the bright main floor, featuring a spacious eat-in kitchen perfect for casual meals and family gatherings. The main level also offers a four-season sunroom that brings in natural light year-round—perfect as a reading nook, plant haven, or extra family space. Downstairs, the finished basement offers a warm and inviting rec room with a wood-burning fireplace, providing the perfect space for cozy evenings, movie nights, or entertaining. There's also ample room for storage, hobbies, or a home office. Enjoy the outdoors in the large, fully fenced backyard, complete with a high-quality garden shed for additional storage. The property also features parking for four vehicles plus an attached garage. This home is nestled in the family-friendly Alpine Village, just a short walk to two schools, greenbelt trails, and a beautiful playground. Commuters and active households will love the easy access to shopping, the Expressway, Highway 401, and the popular, Activa Sports Complex. With a new gas furnace and central air, this home is ready to provide comfort and convenience for years to come. (id:42029)
Property Details
| MLS® Number | 40716591 |
| Property Type | Single Family |
| AmenitiesNearBy | Hospital, Playground, Public Transit, Schools, Shopping |
| EquipmentType | Water Heater |
| Features | Paved Driveway |
| ParkingSpaceTotal | 5 |
| RentalEquipmentType | Water Heater |
| Structure | Shed |
Building
| BathroomTotal | 2 |
| BedroomsAboveGround | 3 |
| BedroomsTotal | 3 |
| BasementDevelopment | Finished |
| BasementType | Full (finished) |
| ConstructedDate | 1970 |
| ConstructionStyleAttachment | Detached |
| CoolingType | Central Air Conditioning |
| ExteriorFinish | Brick, Other |
| HeatingFuel | Natural Gas |
| HeatingType | Forced Air |
| SizeInterior | 1000 Sqft |
| Type | House |
| UtilityWater | Municipal Water |
Parking
| Attached Garage |
Land
| AccessType | Highway Access, Highway Nearby |
| Acreage | No |
| LandAmenities | Hospital, Playground, Public Transit, Schools, Shopping |
| Sewer | Municipal Sewage System |
| SizeDepth | 122 Ft |
| SizeFrontage | 51 Ft |
| SizeTotalText | Under 1/2 Acre |
| ZoningDescription | R2a |
Rooms
| Level | Type | Length | Width | Dimensions |
|---|---|---|---|---|
| Basement | Utility Room | 22'11'' x 14'1'' | ||
| Basement | Laundry Room | 9'9'' x 7'3'' | ||
| Basement | 3pc Bathroom | Measurements not available | ||
| Basement | Recreation Room | 22'11'' x 19'9'' | ||
| Main Level | Other | 18'6'' x 11'8'' | ||
| Main Level | 3pc Bathroom | 8'1'' x 7'0'' | ||
| Main Level | Sunroom | 15'2'' x 12'0'' | ||
| Main Level | Bedroom | 10'5'' x 10'3'' | ||
| Main Level | Bedroom | 11'5'' x 10'6'' | ||
| Main Level | Primary Bedroom | 13'11'' x 12'5'' | ||
| Main Level | Dinette | 12'5'' x 10'2'' | ||
| Main Level | Eat In Kitchen | 8'0'' x 7'11'' | ||
| Main Level | Living Room | 15'1'' x 12'0'' |
https://www.realtor.ca/real-estate/28162754/53-kingswood-drive-kitchener
Interested?
Contact us for more information
Janette Lynn Graf-King
Salesperson
720 Westmount Rd.
Kitchener, Ontario N2E 2M6

