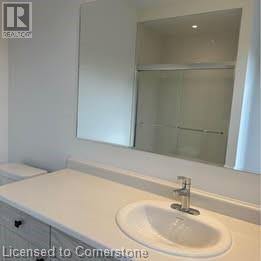54 Sitler St Street Kitchener, Ontario N2R 0T2
$3,200 MonthlyInsurance
Welcome to your dream home in the prestigious Wildflower Crossings Estates! This stunning, almost-new 4-bedroom home, built just less than two years ago, offers a blend of luxury and modern design that is sure to impress. Step through the grand double-door entry into a spacious foyer with elegant tiled flooring, which flows effortlessly into the open-concept main living area. Rich hardwood floors complement the gourmet kitchen, which is a chef’s paradise with its stylish shaker cabinetry, tall upper cabinets, large island, and premium stainless steel appliances—perfect for entertaining or family gatherings. Upstairs, the luxurious primary suite is your personal retreat, featuring a spa-like 4-piece ensuite with a glass-enclosed shower, double-sink vanity, and a spacious walk-in closet. Three additional bedrooms, a beautifully finished family bathroom, and a convenient upper-level laundry room round out the second floor. This home offers sophistication and comfort in every detail, and it’s located in one of the most desirable communities. (id:42029)
Property Details
| MLS® Number | 40703802 |
| Property Type | Single Family |
| ParkingSpaceTotal | 2 |
Building
| BathroomTotal | 3 |
| BedroomsAboveGround | 4 |
| BedroomsTotal | 4 |
| Appliances | Dishwasher, Dryer, Refrigerator, Stove, Washer, Hood Fan, Window Coverings, Garage Door Opener |
| ArchitecturalStyle | 2 Level |
| BasementDevelopment | Unfinished |
| BasementType | Full (unfinished) |
| ConstructionStyleAttachment | Detached |
| CoolingType | Central Air Conditioning |
| ExteriorFinish | Brick Veneer, Vinyl Siding |
| HalfBathTotal | 1 |
| HeatingType | Forced Air |
| StoriesTotal | 2 |
| SizeInterior | 2100 Sqft |
| Type | House |
| UtilityWater | Municipal Water |
Parking
| Attached Garage |
Land
| Acreage | No |
| Sewer | Municipal Sewage System |
| SizeFrontage | 30 Ft |
| SizeTotalText | Unknown |
| ZoningDescription | R-6 |
Rooms
| Level | Type | Length | Width | Dimensions |
|---|---|---|---|---|
| Second Level | Bedroom | 11'5'' x 10'1'' | ||
| Second Level | 3pc Bathroom | 8'0'' x 6'0'' | ||
| Second Level | Primary Bedroom | 11'9'' x 13'5'' | ||
| Second Level | 4pc Bathroom | 9'0'' x 7'0'' | ||
| Second Level | Bedroom | 7'5'' x 9'0'' | ||
| Second Level | Bedroom | 9'0'' x 8'0'' | ||
| Main Level | 2pc Bathroom | 2'7'' x 7'1'' | ||
| Main Level | Dining Room | 11'0'' x 8'5'' | ||
| Main Level | Kitchen | 16'7'' x 8'10'' | ||
| Main Level | Living Room | 21'10'' x 12'11'' |
https://www.realtor.ca/real-estate/27989959/54-sitler-st-street-kitchener
Interested?
Contact us for more information
Kamal Kumar Goyal
Salesperson
22 King St. S., Unit 300
Waterloo, Ontario N2J 1N8


















