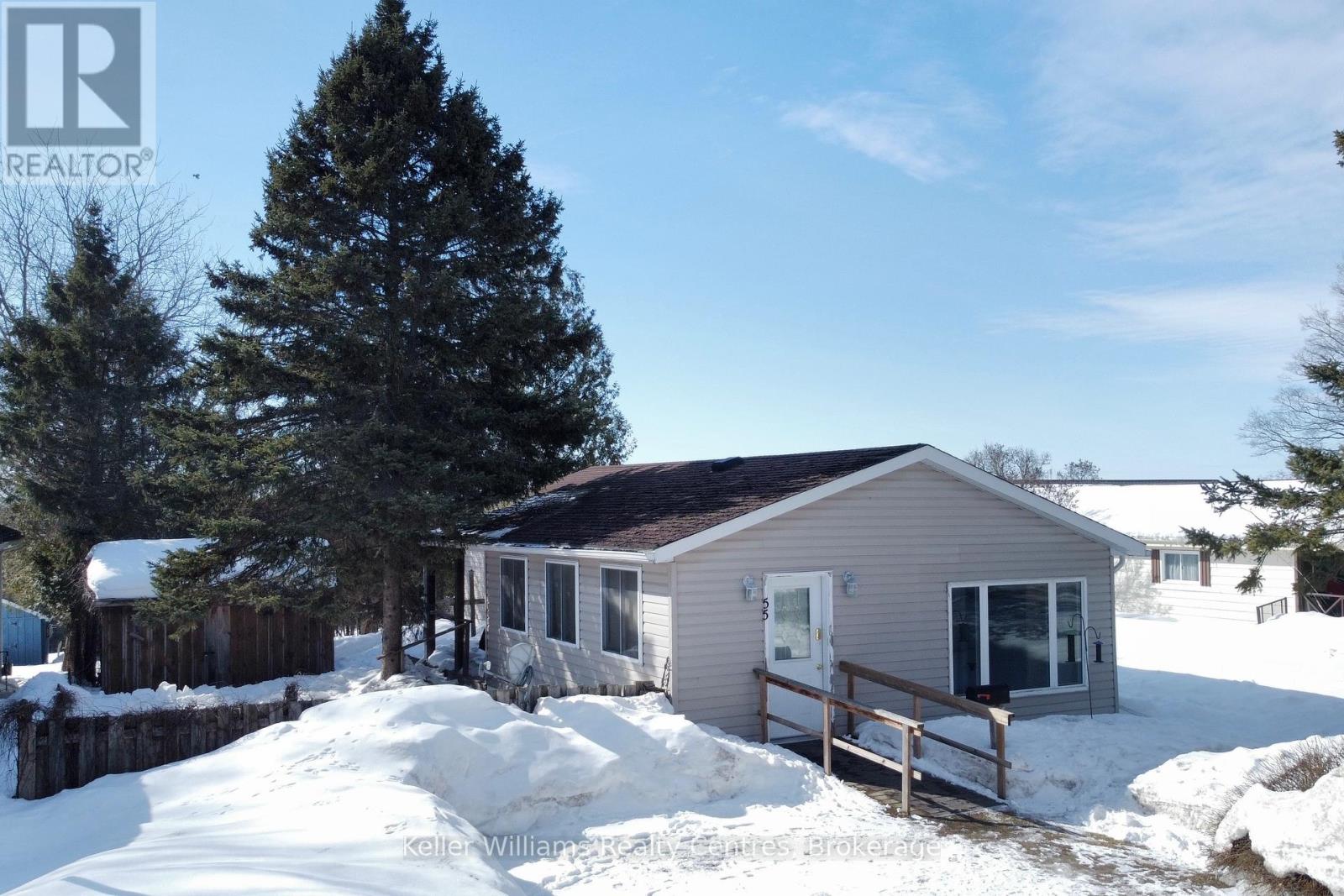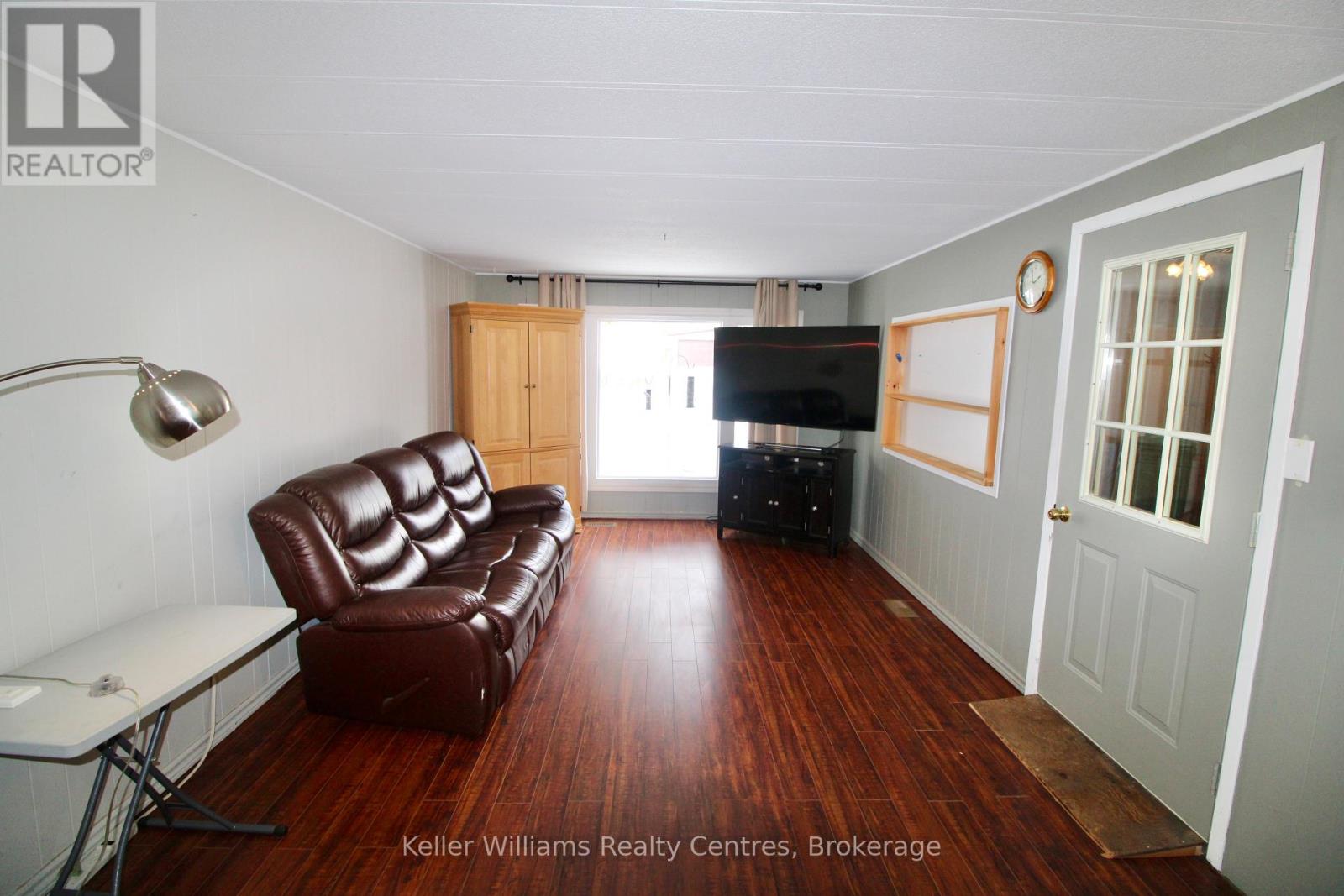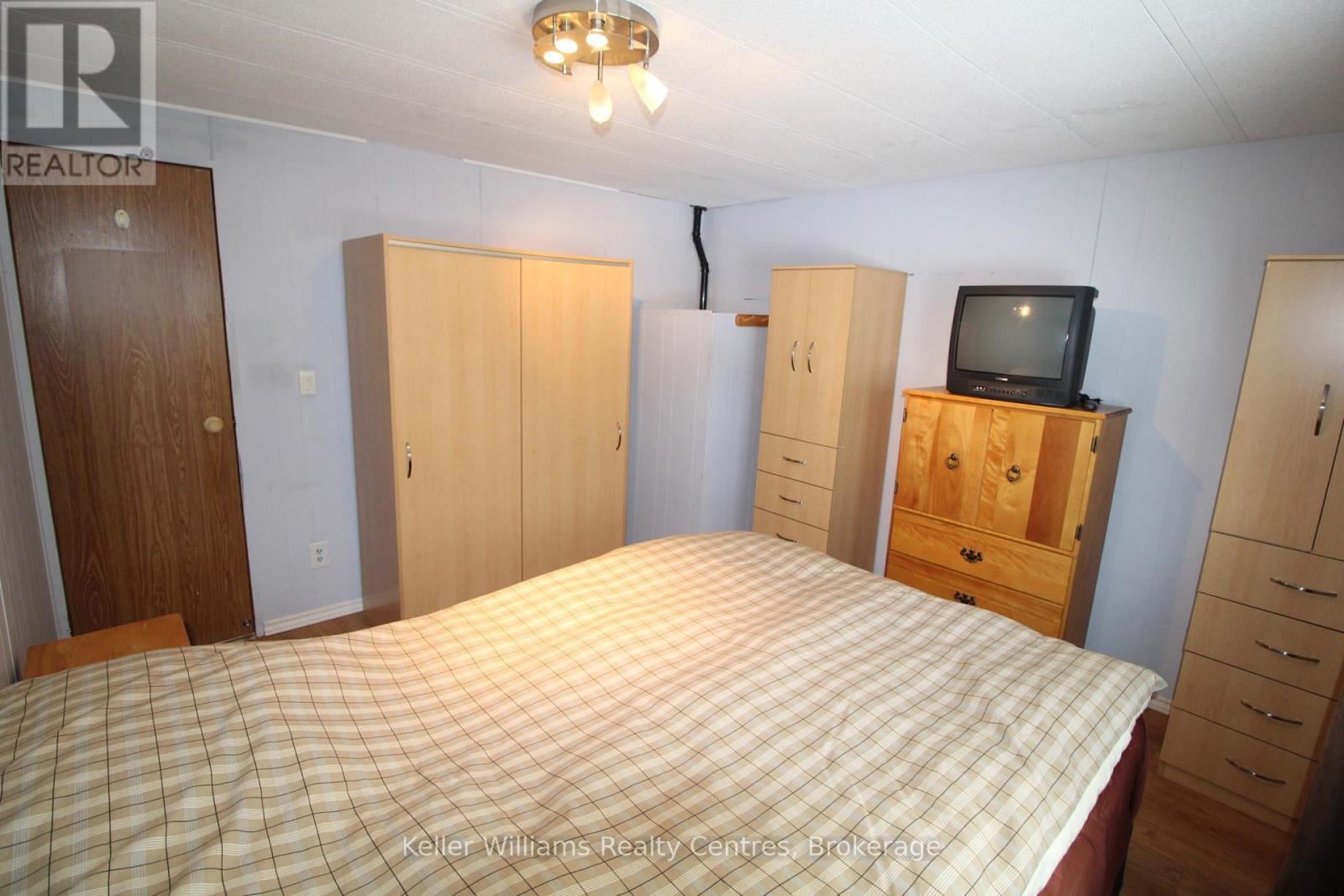55 - 302694 Douglas Street West Grey, Ontario N0G 1R0
$225,000
Affordable retirement living in an excellent park at the edge of town! Welcome to Durham Mobile Home Park, a well run community for empty nesters, with spacious lots overlooking the countryside. This home offers 1048 sq ft of living space, with 2 bedrooms, 1 bathroom, laundry, an open concept kitchen/living area, and a large mud/hobby room that walks out to a spacious partially covered back deck. Home is heated with a natural gas furnace (2014) and also has central air conditioning (2021). The back yard is very private offering mature trees & a great sized shed for your belongings. The town of Durham is only a 3 minute drive down the road for all your amenities (groceries, gas, hospital, medical clinic, etc). Park fees are $675/month and include the land lease, water, septic, taxes, communal garbage bin, and bi-weekly recycling pick up. Enjoy simple living in the countryside, with a great community surrounding you. Come take a tour! (id:42029)
Property Details
| MLS® Number | X12003045 |
| Property Type | Single Family |
| Community Name | West Grey |
| AmenitiesNearBy | Hospital |
| EquipmentType | None |
| Features | Cul-de-sac, Wooded Area, Flat Site, Wheelchair Access |
| ParkingSpaceTotal | 2 |
| RentalEquipmentType | None |
| Structure | Shed |
Building
| BathroomTotal | 1 |
| BedroomsAboveGround | 2 |
| BedroomsTotal | 2 |
| Age | 51 To 99 Years |
| Appliances | Water Heater, Dishwasher, Dryer, Satellite Dish, Stove, Washer, Window Coverings, Refrigerator |
| ArchitecturalStyle | Bungalow |
| BasementType | Crawl Space |
| CoolingType | Central Air Conditioning |
| ExteriorFinish | Vinyl Siding |
| FireProtection | Smoke Detectors |
| FoundationType | Wood/piers |
| HeatingFuel | Natural Gas |
| HeatingType | Forced Air |
| StoriesTotal | 1 |
| SizeInterior | 700 - 1100 Sqft |
| Type | Mobile Home |
| UtilityWater | Drilled Well, Shared Well |
Parking
| No Garage |
Land
| Acreage | No |
| LandAmenities | Hospital |
| Sewer | Septic System |
| SizeDepth | 200 Ft |
| SizeFrontage | 50 Ft |
| SizeIrregular | 50 X 200 Ft |
| SizeTotalText | 50 X 200 Ft|under 1/2 Acre |
| ZoningDescription | Mh-97 |
Rooms
| Level | Type | Length | Width | Dimensions |
|---|---|---|---|---|
| Ground Level | Mud Room | 3.383 m | 6.392 m | 3.383 m x 6.392 m |
| Ground Level | Kitchen | 9.32 m | 3.446 m | 9.32 m x 3.446 m |
| Ground Level | Bedroom | 3.434 m | 3.566 m | 3.434 m x 3.566 m |
| Ground Level | Bedroom 2 | 2.615 m | 3.422 m | 2.615 m x 3.422 m |
Utilities
| Cable | Available |
https://www.realtor.ca/real-estate/27986195/55-302694-douglas-street-west-grey-west-grey
Interested?
Contact us for more information
Tracey Kirstine
Salesperson
517 10th Street
Hanover, Ontario N4N 1R4
Livia Cassidy
Salesperson
517 10th Street
Hanover, Ontario N4N 1R4



























