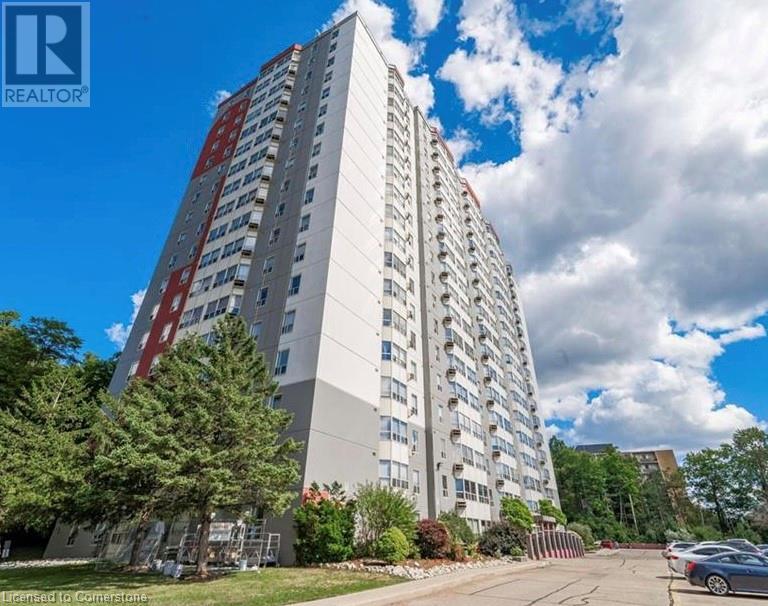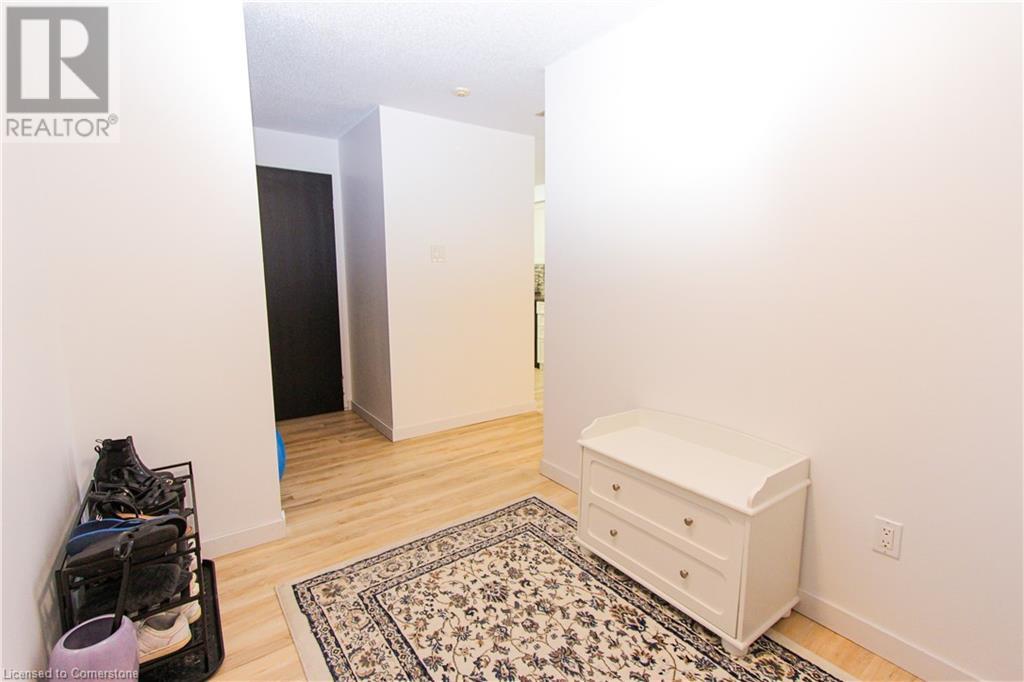55 Green Valley Drive Unit# 1014 Kitchener, Ontario N2P 1Z6
1 Bedroom
1 Bathroom
820 sqft
Wall Unit
Baseboard Heaters
$2,100 MonthlyInsurance
Beautiful 1 bedroom condo boasting 820 Square feet available for May 1st! As you enter the unit, you'll be greeted with premium flooring and fresh paint. Bathroom has been updated. New washer and dryer. 2 PARKING SPOTS INCLUDED! Condo amenities include indoor pool, sauna, fitness room and games room. Conveniently located 2 minutes from Conestoga College and 401! Book your private showing today. (id:42029)
Property Details
| MLS® Number | 40714754 |
| Property Type | Single Family |
| AmenitiesNearBy | Hospital, Place Of Worship, Playground, Public Transit, Schools, Shopping |
| CommunityFeatures | Quiet Area, School Bus |
| ParkingSpaceTotal | 2 |
Building
| BathroomTotal | 1 |
| BedroomsAboveGround | 1 |
| BedroomsTotal | 1 |
| Amenities | Exercise Centre |
| Appliances | Dishwasher, Dryer, Refrigerator, Stove, Water Softener, Washer, Window Coverings |
| BasementType | None |
| ConstructionStyleAttachment | Attached |
| CoolingType | Wall Unit |
| ExteriorFinish | Brick |
| HeatingType | Baseboard Heaters |
| StoriesTotal | 1 |
| SizeInterior | 820 Sqft |
| Type | Apartment |
| UtilityWater | Municipal Water |
Parking
| Covered |
Land
| Acreage | No |
| LandAmenities | Hospital, Place Of Worship, Playground, Public Transit, Schools, Shopping |
| Sewer | Municipal Sewage System |
| SizeTotalText | Unknown |
| ZoningDescription | R9 |
Rooms
| Level | Type | Length | Width | Dimensions |
|---|---|---|---|---|
| Main Level | Primary Bedroom | 11'2'' x 14'8'' | ||
| Main Level | Living Room | 11'5'' x 23'0'' | ||
| Main Level | Laundry Room | 7'5'' x 4'6'' | ||
| Main Level | Dining Room | 11'5'' x 9'5'' | ||
| Main Level | 4pc Bathroom | Measurements not available |
https://www.realtor.ca/real-estate/28135584/55-green-valley-drive-unit-1014-kitchener
Interested?
Contact us for more information
Sam Vlad
Salesperson
RE/MAX Twin City Realty Inc.
901 Victoria Street N., Suite B
Kitchener, Ontario N2B 3C3
901 Victoria Street N., Suite B
Kitchener, Ontario N2B 3C3
















