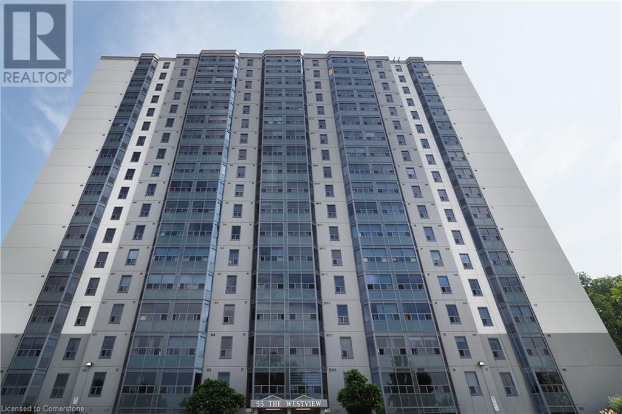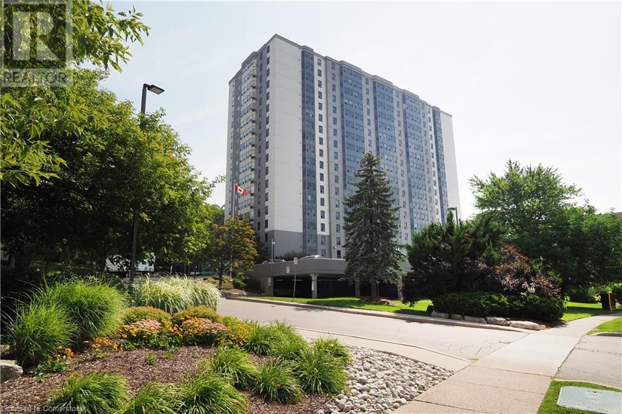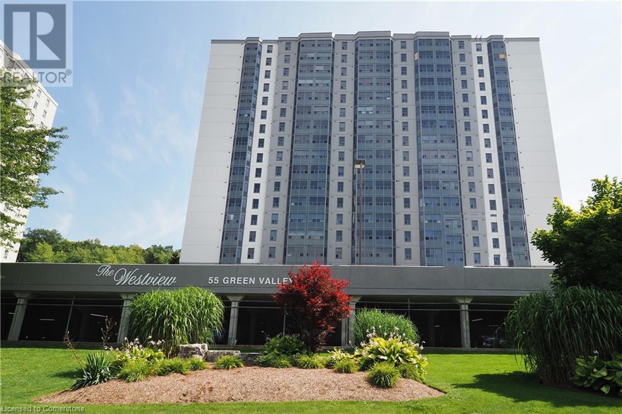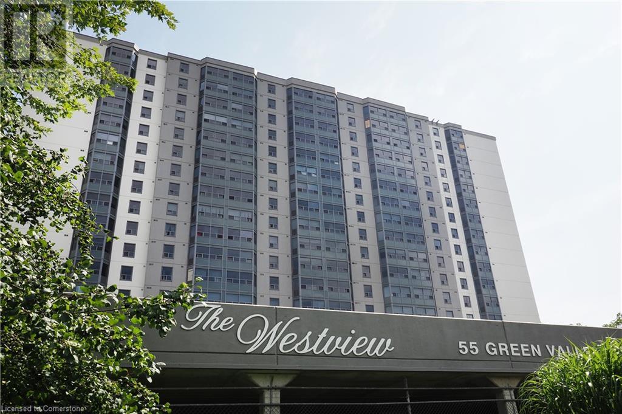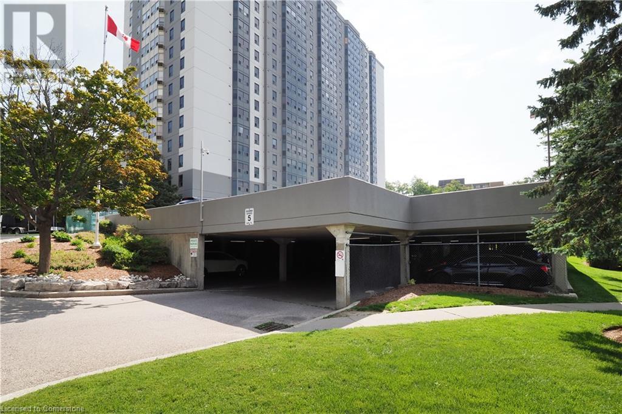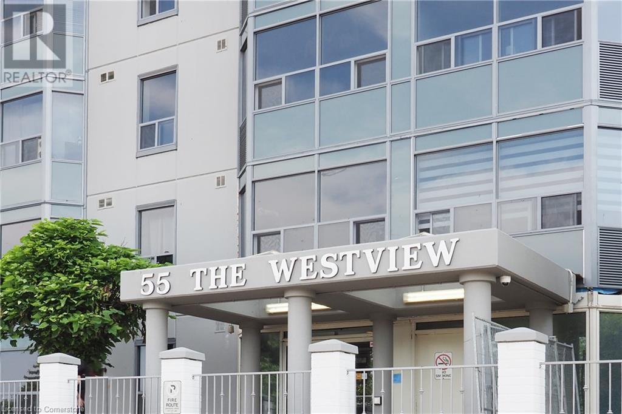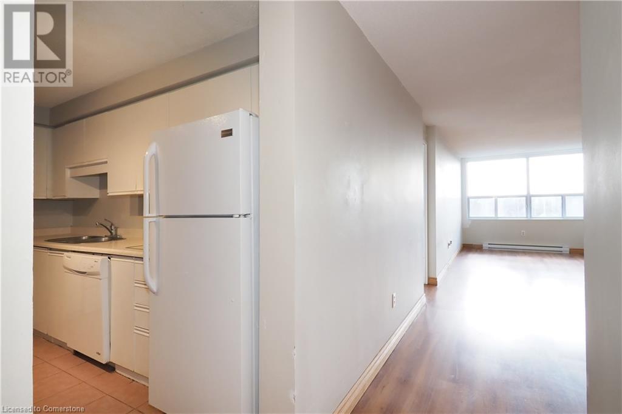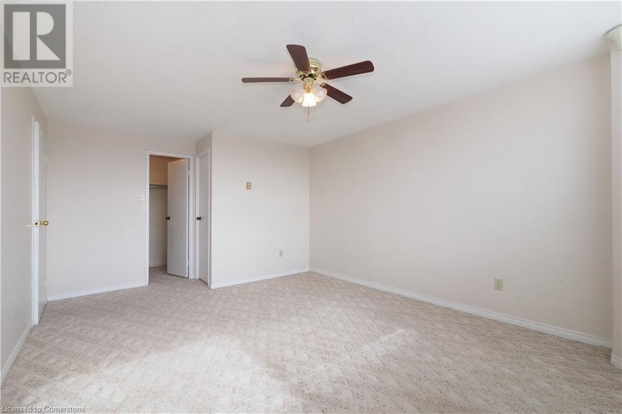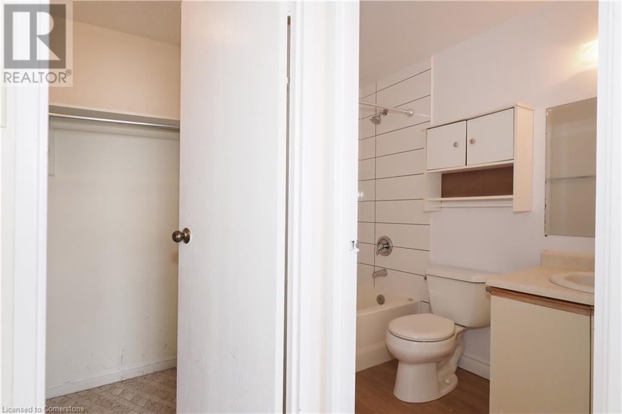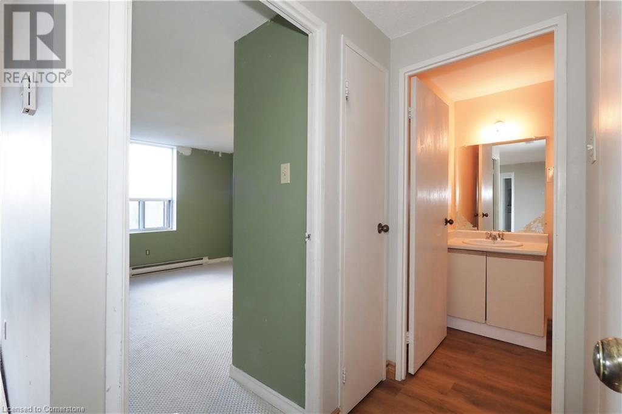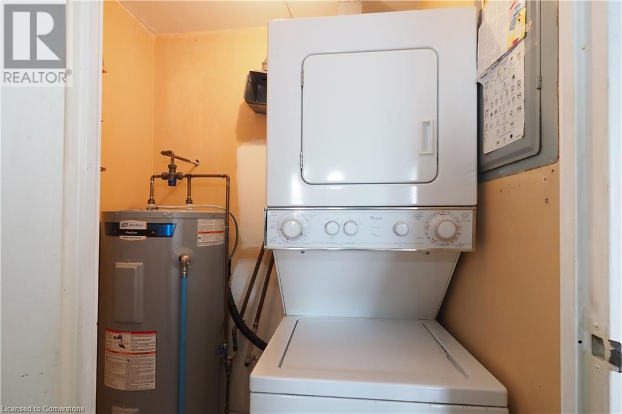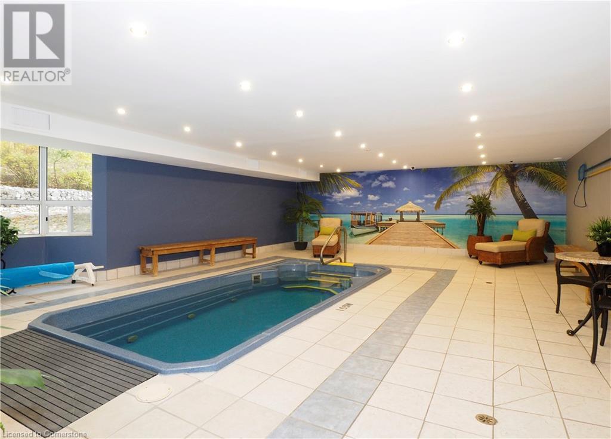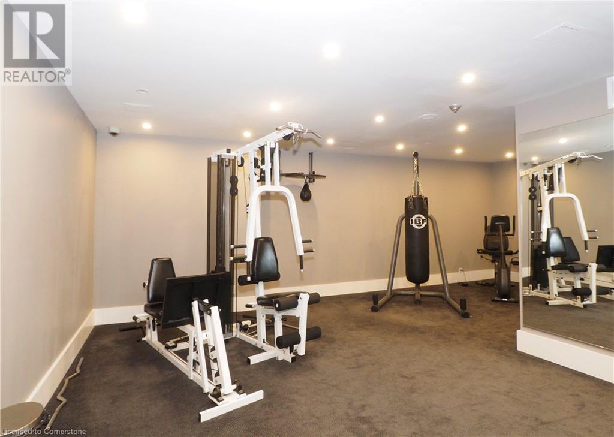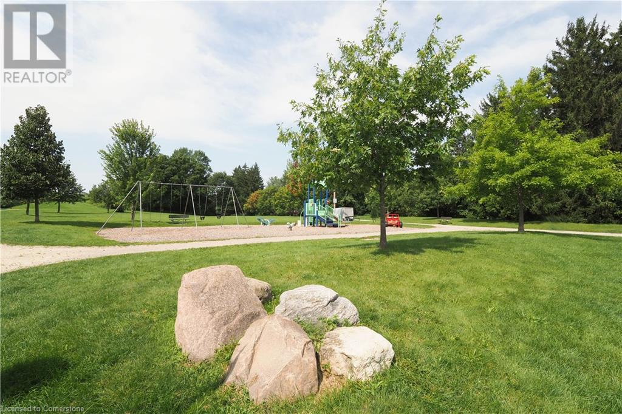55 Green Valley Drive Unit# 609 Kitchener, Ontario N2P 1Z6
$379,900Maintenance, Insurance, Landscaping, Property Management, Water, Parking
$517 Monthly
Maintenance, Insurance, Landscaping, Property Management, Water, Parking
$517 MonthlyThe Meadowfield Model - 2 bedroom and bath condo with a beautiful view. This 6th floor unit is perfect for someone that's going to update and make it their own. Very affordable condo fees and comes with one underground parking spot. This building is a equipped with an exercise room, indoor pool, sauna, party room, and a car wash. Three elevators for easy access and moving days. The location doesn't get much better, being only steps away from a newer plaza for all your shopping needs. It's just a few minutes drive from the 401, Tim Hortons and Highway 7/8 access. Conestoga College is also close by and is easily accessible with direct public transit routes. Priced to sell! Call for your agent for a viewing today! (id:42029)
Property Details
| MLS® Number | 40715072 |
| Property Type | Single Family |
| AmenitiesNearBy | Airport, Golf Nearby, Hospital, Park, Place Of Worship, Playground, Schools, Shopping, Ski Area |
| CommunityFeatures | Quiet Area, School Bus |
| EquipmentType | None |
| Features | Southern Exposure, Backs On Greenbelt, Conservation/green Belt |
| ParkingSpaceTotal | 1 |
| RentalEquipmentType | None |
Building
| BathroomTotal | 2 |
| BedroomsAboveGround | 2 |
| BedroomsTotal | 2 |
| Amenities | Car Wash, Exercise Centre, Party Room |
| Appliances | Dishwasher, Dryer, Refrigerator, Stove, Washer |
| BasementType | None |
| ConstructedDate | 1989 |
| ConstructionStyleAttachment | Attached |
| CoolingType | None |
| ExteriorFinish | Stucco |
| FireProtection | Alarm System |
| Fixture | Ceiling Fans |
| HeatingFuel | Electric |
| HeatingType | Baseboard Heaters |
| StoriesTotal | 1 |
| SizeInterior | 920 Sqft |
| Type | Apartment |
| UtilityWater | Municipal Water |
Parking
| Underground | |
| Visitor Parking |
Land
| AccessType | Highway Access |
| Acreage | No |
| LandAmenities | Airport, Golf Nearby, Hospital, Park, Place Of Worship, Playground, Schools, Shopping, Ski Area |
| Sewer | Municipal Sewage System |
| SizeTotalText | Unknown |
| ZoningDescription | R2dc5 |
Rooms
| Level | Type | Length | Width | Dimensions |
|---|---|---|---|---|
| Main Level | Bedroom | 12'0'' x 11'0'' | ||
| Main Level | 4pc Bathroom | Measurements not available | ||
| Main Level | Primary Bedroom | 16'8'' x 11'9'' | ||
| Main Level | 4pc Bathroom | Measurements not available | ||
| Main Level | Living Room | 16'6'' x 11'7'' | ||
| Main Level | Dining Room | 11'7'' x 8'6'' | ||
| Main Level | Kitchen | 12'0'' x 10'6'' | ||
| Main Level | Foyer | 7'0'' x 5'0'' |
https://www.realtor.ca/real-estate/28151130/55-green-valley-drive-unit-609-kitchener
Interested?
Contact us for more information
Hal Keller
Broker
901 Victoria St. N.
Kitchener, Ontario N2B 3C3

