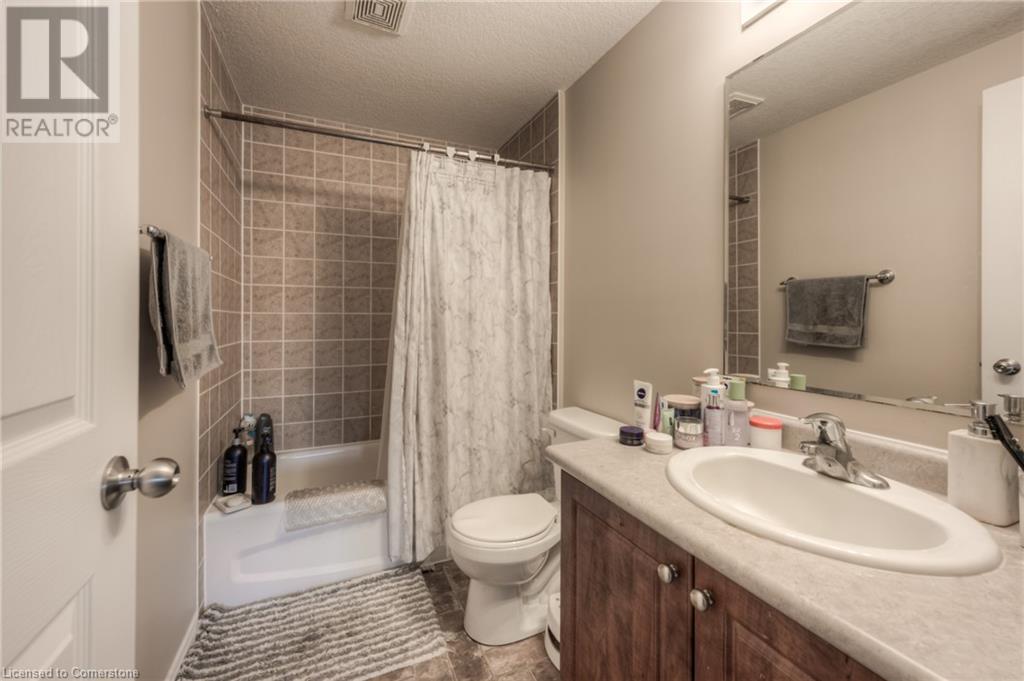556 Wild Iris Avenue Waterloo, Ontario N2V 2X5
$2,950 Monthly
Dare to be impressed with this fully finished FREEHOLD 3 bedroom, 3.5 bathroom townhome nestled in the sought after Laurelwood area. This home features walnut hardwood flooring, ceramic backsplash, stainless appliances, fenced rear yard and fully finished basement with 3pc bathroom, single car garage. Master with walk-in closet and ensuite bath, finished lower basement with full bath. Prime Laurel Heights S.S. and Abraham Erb School boundary!!! Shows AAA. Looking for a family tenancy, no shared tenants or students. Currently Vacant so immediate to flexible moving date. (id:42029)
Property Details
| MLS® Number | 40722153 |
| Property Type | Single Family |
| AmenitiesNearBy | Public Transit, Schools, Shopping |
| CommunityFeatures | Quiet Area, School Bus |
| EquipmentType | Water Heater |
| Features | Southern Exposure, Paved Driveway, Automatic Garage Door Opener |
| ParkingSpaceTotal | 2 |
| RentalEquipmentType | Water Heater |
Building
| BathroomTotal | 4 |
| BedroomsAboveGround | 3 |
| BedroomsTotal | 3 |
| Appliances | Dishwasher, Dryer, Refrigerator, Stove, Water Softener, Washer |
| ArchitecturalStyle | 2 Level |
| BasementDevelopment | Finished |
| BasementType | Full (finished) |
| ConstructedDate | 2007 |
| ConstructionStyleAttachment | Attached |
| CoolingType | Central Air Conditioning |
| ExteriorFinish | Brick, Vinyl Siding |
| FoundationType | Poured Concrete |
| HalfBathTotal | 1 |
| HeatingFuel | Natural Gas |
| HeatingType | Forced Air |
| StoriesTotal | 2 |
| SizeInterior | 1507 Sqft |
| Type | Row / Townhouse |
| UtilityWater | Municipal Water, Unknown |
Parking
| Attached Garage |
Land
| Acreage | No |
| LandAmenities | Public Transit, Schools, Shopping |
| Sewer | Municipal Sewage System |
| SizeDepth | 98 Ft |
| SizeFrontage | 22 Ft |
| SizeTotalText | Under 1/2 Acre |
| ZoningDescription | 50-r7 |
Rooms
| Level | Type | Length | Width | Dimensions |
|---|---|---|---|---|
| Second Level | 4pc Bathroom | 6'0'' x 8'10'' | ||
| Second Level | Bedroom | 10'0'' x 11'8'' | ||
| Second Level | Bedroom | 10'3'' x 11'8'' | ||
| Second Level | Full Bathroom | 4'11'' x 8'6'' | ||
| Second Level | Primary Bedroom | 10'5'' x 16'4'' | ||
| Basement | 3pc Bathroom | 5'3'' x 7'6'' | ||
| Basement | Storage | 5'8'' x 3'1'' | ||
| Basement | Storage | 8'2'' x 16'2'' | ||
| Basement | Recreation Room | 15'5'' x 16'1'' | ||
| Basement | Laundry Room | 9'7'' x 4'0'' | ||
| Main Level | 2pc Bathroom | 6'0'' x 4'6'' | ||
| Main Level | Dining Room | 9'4'' x 8'0'' | ||
| Main Level | Living Room | 11'8'' x 17'2'' | ||
| Main Level | Kitchen | 9'2'' x 9'2'' |
https://www.realtor.ca/real-estate/28234425/556-wild-iris-avenue-waterloo
Interested?
Contact us for more information
Riz Jadavji
Salesperson
71 Weber Street E., Unit B
Kitchener, Ontario N2H 1C6




































