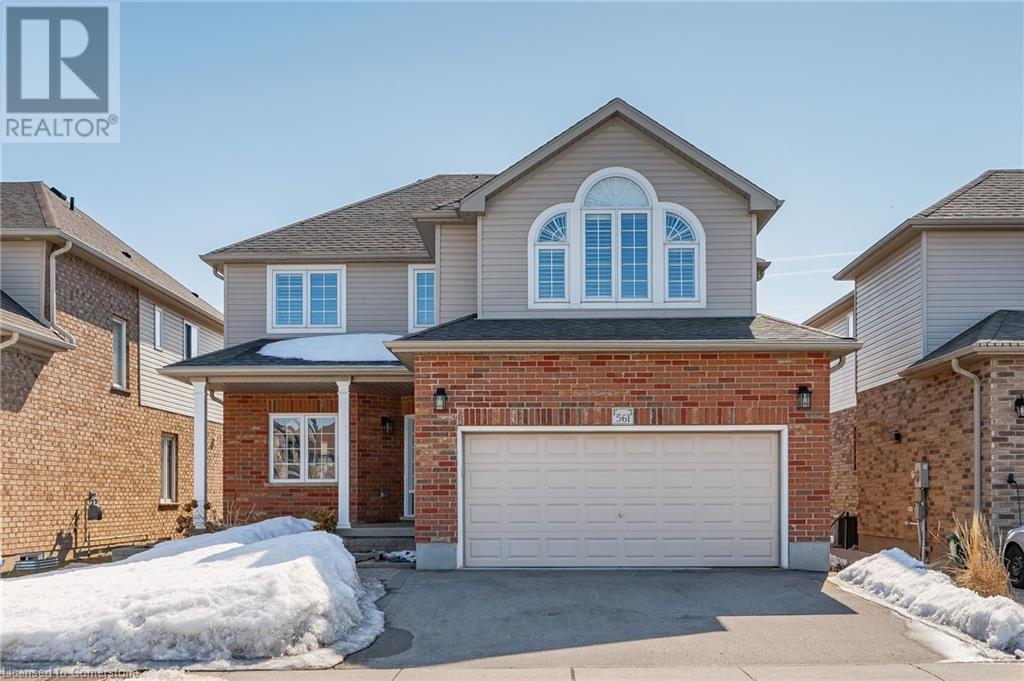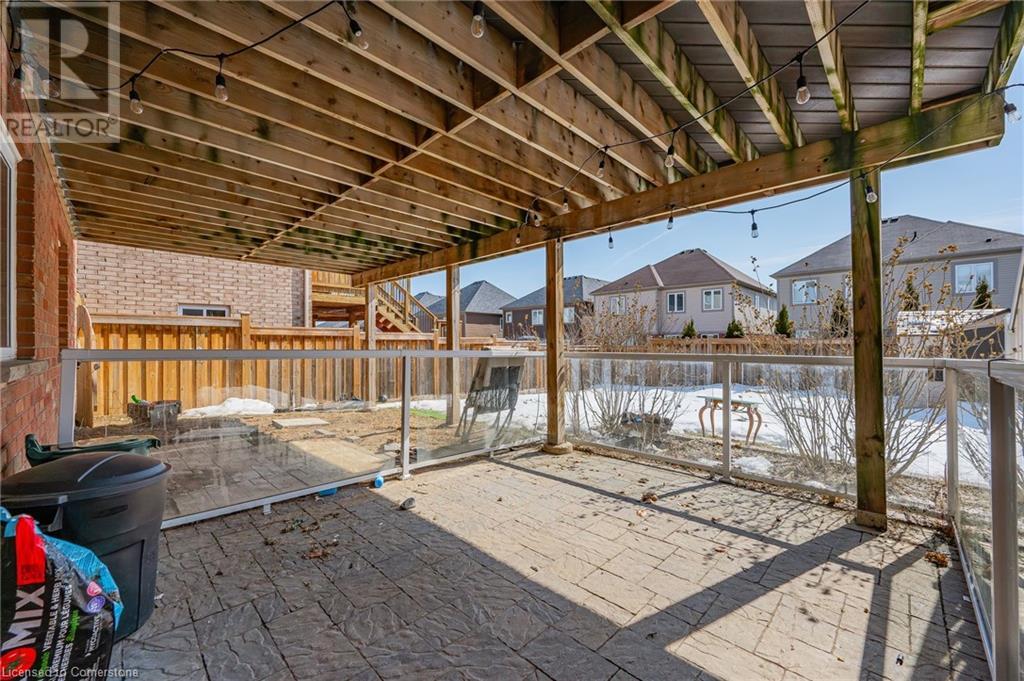561 Thomas Slee Drive Kitchener, Ontario N2P 2Y7
$950,000
LEGAL DUPLEX with WALKOUT Basement in Desirable Doon South! Welcome to this beautifully designed freshly painted home, built on the footprint of a 2,000 sq. ft. home, featuring a spacious 3-bedroom upper unit plus a separate 1-bedroom lower apartment—perfect for generating rental income! Step into the open-concept dining room and kitchen, where 9' ceilings, wood crown moulding and cabinetry are enhanced by stylish upper and lower lighting creating a warm ambiance. This inviting space seamlessly flows into a bright and airy great room, spanning an impressive 245 sq ft featuring soaring 18' ceilings and bamboo hardwood floors—ideal for both relaxation and entertaining. Upstairs the professionally shampooed carpet throughout the 3 bedrooms enhances the warmth and comfort of the space, creating a fresh and inviting atmosphere. The primary bedroom suite is a true retreat, boasting a vaulted ceiling and a custom-built walk-in closet. Enjoy outdoor living on the expansive South-facing composite deck with over 550 sq. ft. and sleek glass railings, offering a view of the fully fenced backyard with a convenient storage shed. The lower level was updated with modern new cabinetry and flooring in 2023. Parking is effortless with a double-car garage, EV Charger Ready 240V, double-wide driveway, and a wide front walkway for added accessibility. Located in the highly sought-after Doon South neighborhood, just minutes from parks, trails, schools, Hwy 401 & Conestoga College, this home is a rare find! Don’t miss out—schedule your private viewing today! (id:42029)
Property Details
| MLS® Number | 40706310 |
| Property Type | Multi-family |
| AmenitiesNearBy | Park, Playground, Public Transit, Schools, Shopping |
| CommunityFeatures | School Bus |
| Features | Paved Driveway, Automatic Garage Door Opener |
| ParkingSpaceTotal | 4 |
| Structure | Porch |
Building
| BathroomTotal | 3 |
| BedroomsTotal | 4 |
| Appliances | Water Softener, Microwave Built-in, Window Coverings, Garage Door Opener |
| BasementDevelopment | Partially Finished |
| BasementType | Full (partially Finished) |
| CoolingType | Central Air Conditioning |
| ExteriorFinish | Brick Veneer, Vinyl Siding |
| FoundationType | Poured Concrete |
| HeatingFuel | Natural Gas |
| StoriesTotal | 2 |
| SizeInterior | 2265 Sqft |
| Type | Duplex |
| UtilityWater | Municipal Water |
Parking
| Attached Garage |
Land
| AccessType | Highway Access |
| Acreage | No |
| LandAmenities | Park, Playground, Public Transit, Schools, Shopping |
| Sewer | Municipal Sewage System |
| SizeDepth | 115 Ft |
| SizeFrontage | 43 Ft |
| SizeTotalText | Under 1/2 Acre |
| ZoningDescription | R4 |
https://www.realtor.ca/real-estate/28020779/561-thomas-slee-drive-kitchener
Interested?
Contact us for more information
Julie Macleod
Salesperson
99 Northfield Drive East Unit 202
Waterloo, Ontario N2K 3P9







































