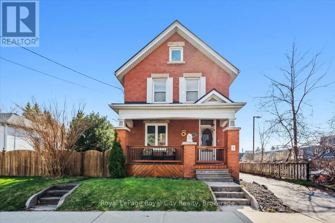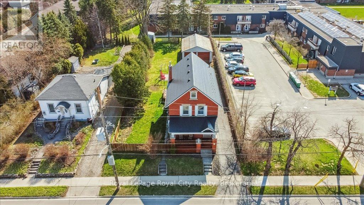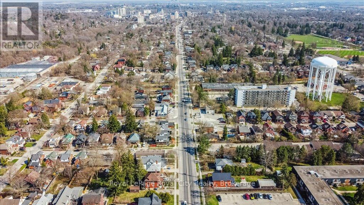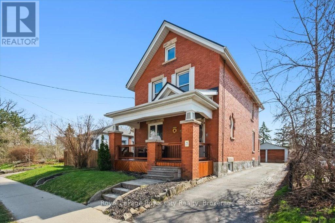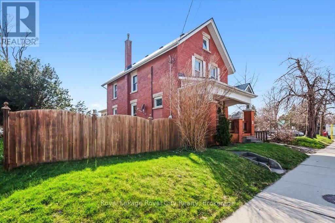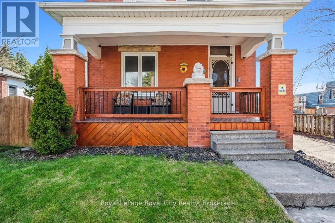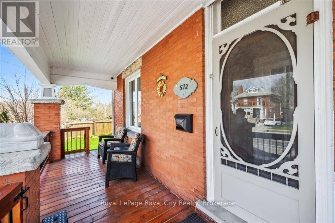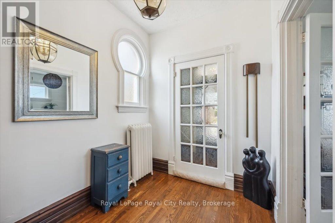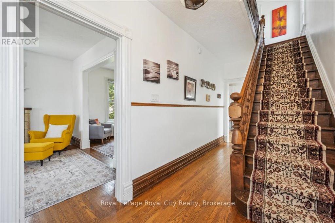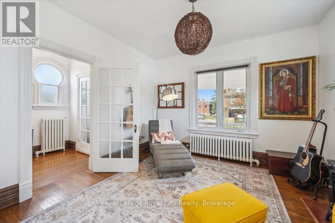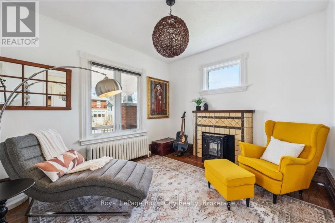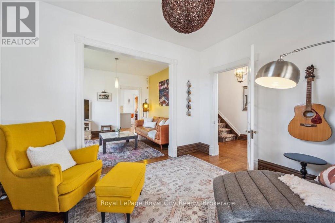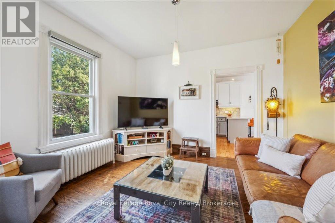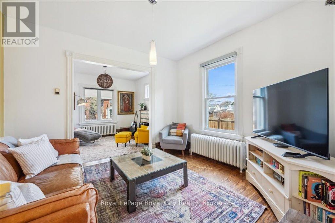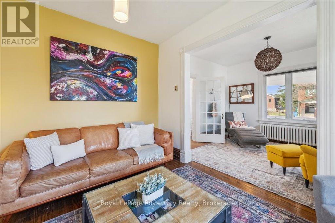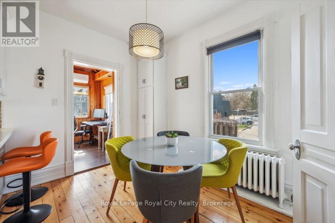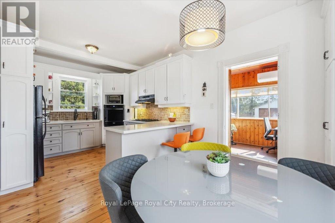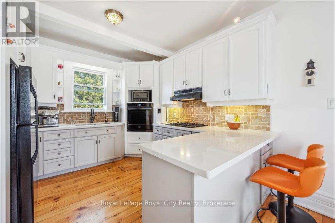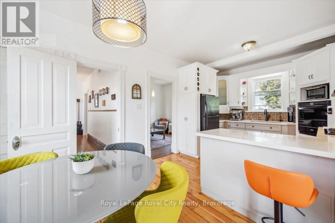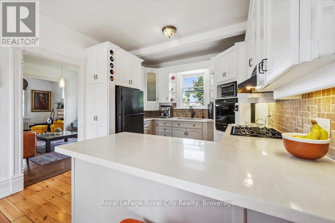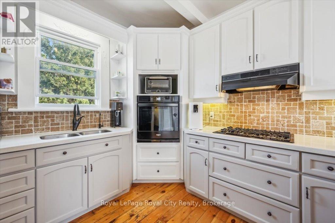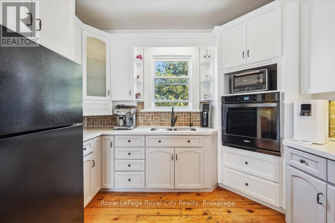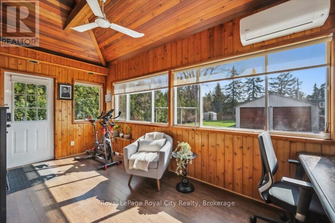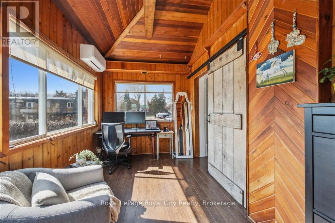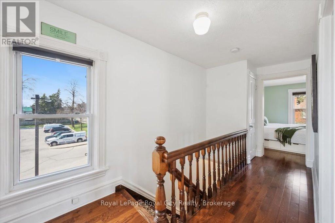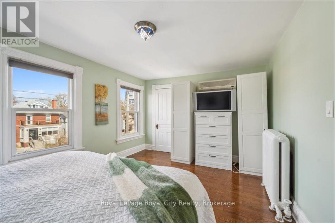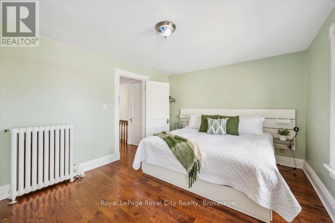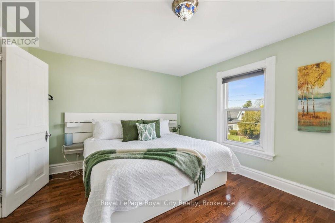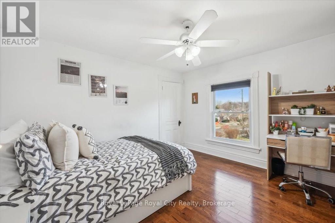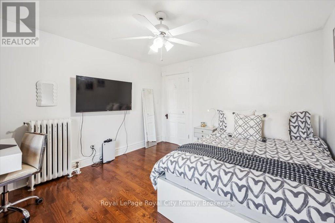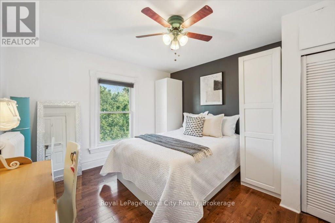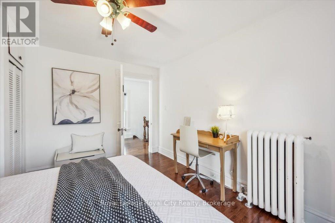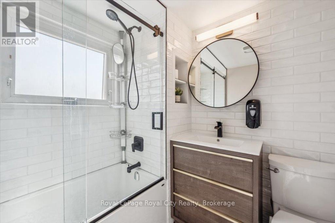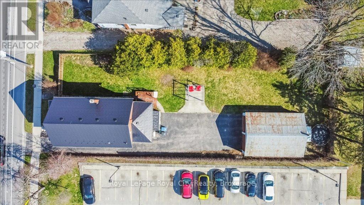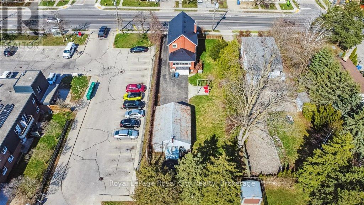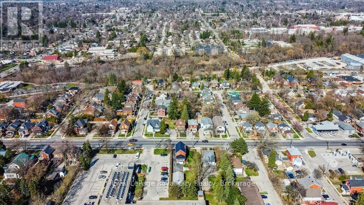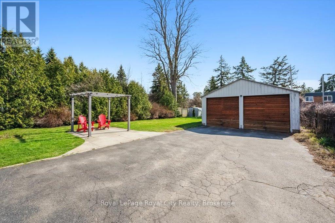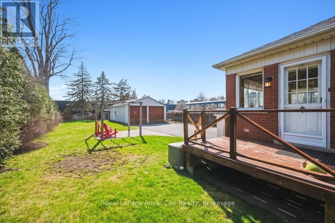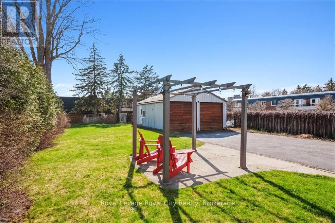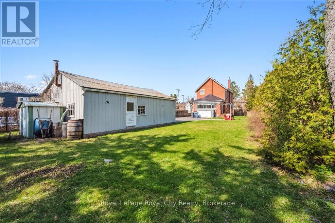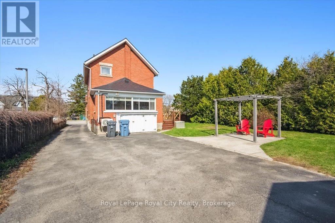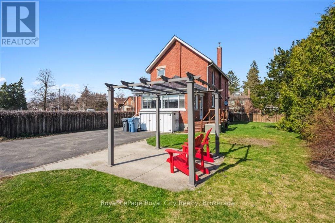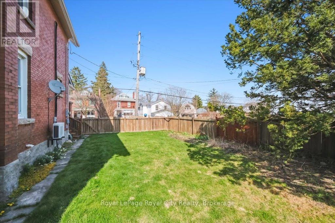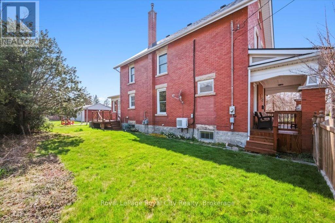572 Woolwich Street Guelph (Exhibition Park), Ontario N1H 3Y2
$1,080,000
Welcome to 572 Woolwich Street, where charm, space, and functionality come together in one of Guelphs most convenient locations. This beautifully maintained red brick home offers timeless curb appeal with its inviting covered porch, a detached 2-car garage, and parking for up to 8 vehicles, perfect for families and entertaining guests. Step inside to discover a bright, spacious layout designed for comfortable living. The main floor features a cozy living room with an electric fireplace, seamlessly flowing into a generous family room, ideal for relaxation or gatherings. The open-concept dining area and kitchen offer both style and practicality, complete with built-in appliances, ample cabinetry, a chic backsplash, and a breakfast bar for casual meals. Enjoy year-round sunshine in the serene sunroom, a perfect flex space for a home office, reading nook, or additional lounge area. Upstairs, you'll find three oversized bedrooms, each filled with natural light from large windows, along with a modern 4-piece bathroom featuring sleek subway tile accents. The partial unfinished basement provides endless potential to customize to your needs, whether its a workshop, gym, or extra storage. Outside, the expansive yard is a true highlight, offering plenty of space for summer BBQs, kids play, or simply unwinding in your private outdoor oasis. Dont miss the opportunity to make this spacious, character-filled home your own! (id:42029)
Property Details
| MLS® Number | X12101953 |
| Property Type | Single Family |
| Community Name | Exhibition Park |
| AmenitiesNearBy | Hospital, Public Transit, Schools |
| CommunityFeatures | School Bus |
| EquipmentType | Water Heater |
| ParkingSpaceTotal | 8 |
| RentalEquipmentType | Water Heater |
| Structure | Shed |
Building
| BathroomTotal | 1 |
| BedroomsAboveGround | 3 |
| BedroomsTotal | 3 |
| Amenities | Fireplace(s) |
| Appliances | Dishwasher, Dryer, Freezer, Oven, Range, Stove, Washer, Window Coverings, Refrigerator |
| BasementDevelopment | Unfinished |
| BasementType | Partial (unfinished) |
| CoolingType | Wall Unit |
| ExteriorFinish | Brick |
| FireplacePresent | Yes |
| FireplaceTotal | 1 |
| FoundationType | Stone, Concrete |
| HeatingFuel | Natural Gas |
| HeatingType | Hot Water Radiator Heat |
| StoriesTotal | 2 |
| SizeInterior | 1500 - 2000 Sqft |
| Type | Other |
| UtilityWater | Municipal Water |
Parking
| Detached Garage | |
| Garage |
Land
| Acreage | No |
| FenceType | Fully Fenced |
| LandAmenities | Hospital, Public Transit, Schools |
| Sewer | Sanitary Sewer |
| SizeDepth | 159 Ft ,6 In |
| SizeFrontage | 56 Ft ,9 In |
| SizeIrregular | 56.8 X 159.5 Ft |
| SizeTotalText | 56.8 X 159.5 Ft |
Rooms
| Level | Type | Length | Width | Dimensions |
|---|---|---|---|---|
| Second Level | Bathroom | 2.03 m | 2.12 m | 2.03 m x 2.12 m |
| Second Level | Bedroom | 3.75 m | 3.44 m | 3.75 m x 3.44 m |
| Second Level | Bedroom | 3.73 m | 3.4 m | 3.73 m x 3.4 m |
| Second Level | Primary Bedroom | 4.6 m | 3.43 m | 4.6 m x 3.43 m |
| Main Level | Dining Room | 2.3 m | 3.4 m | 2.3 m x 3.4 m |
| Main Level | Family Room | 3.72 m | 3.4 m | 3.72 m x 3.4 m |
| Main Level | Kitchen | 3.61 m | 3.39 m | 3.61 m x 3.39 m |
| Main Level | Sunroom | 5.25 m | 2.43 m | 5.25 m x 2.43 m |
Interested?
Contact us for more information
Andra Arnold
Broker
118 Main Street
Rockwood, Ontario N0B 2K0
Sierra Rutherford
Salesperson
30 Edinburgh Road North
Guelph, Ontario N1H 7J1

