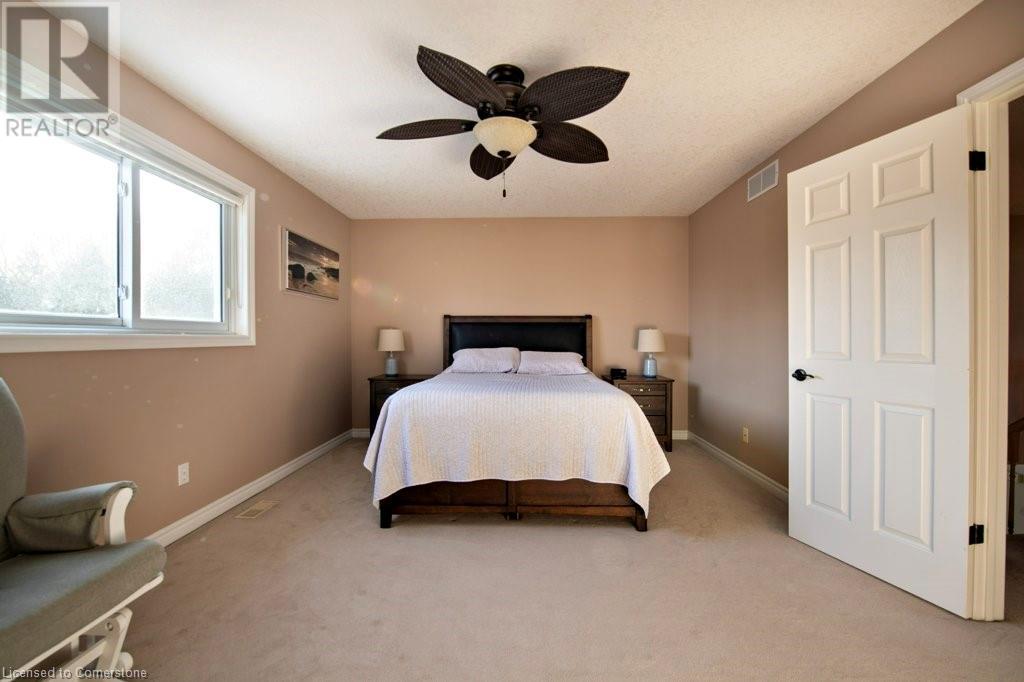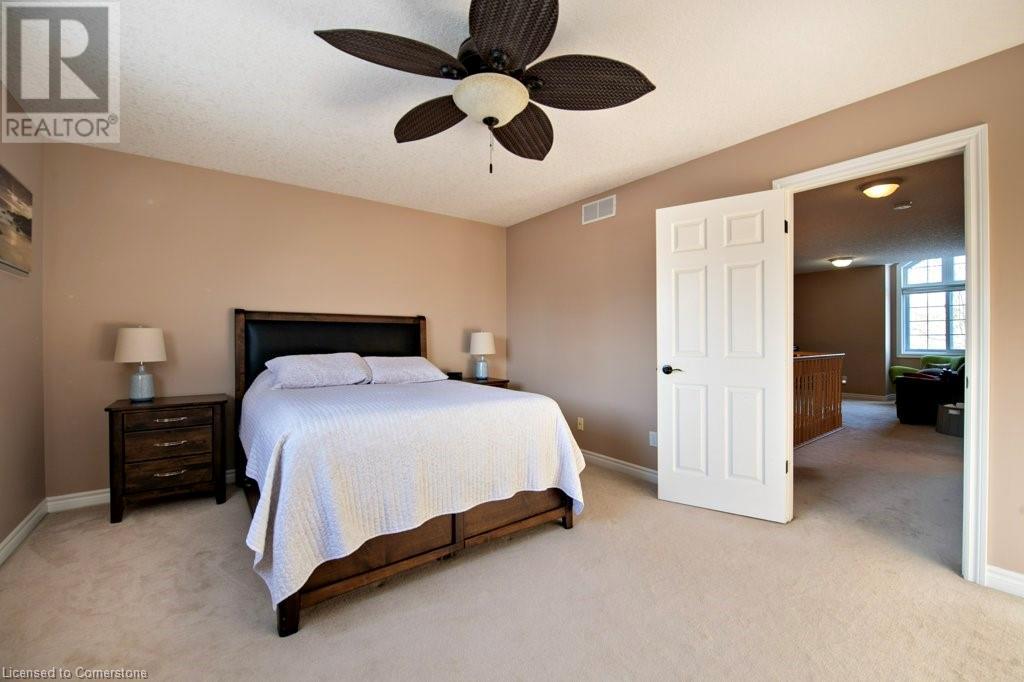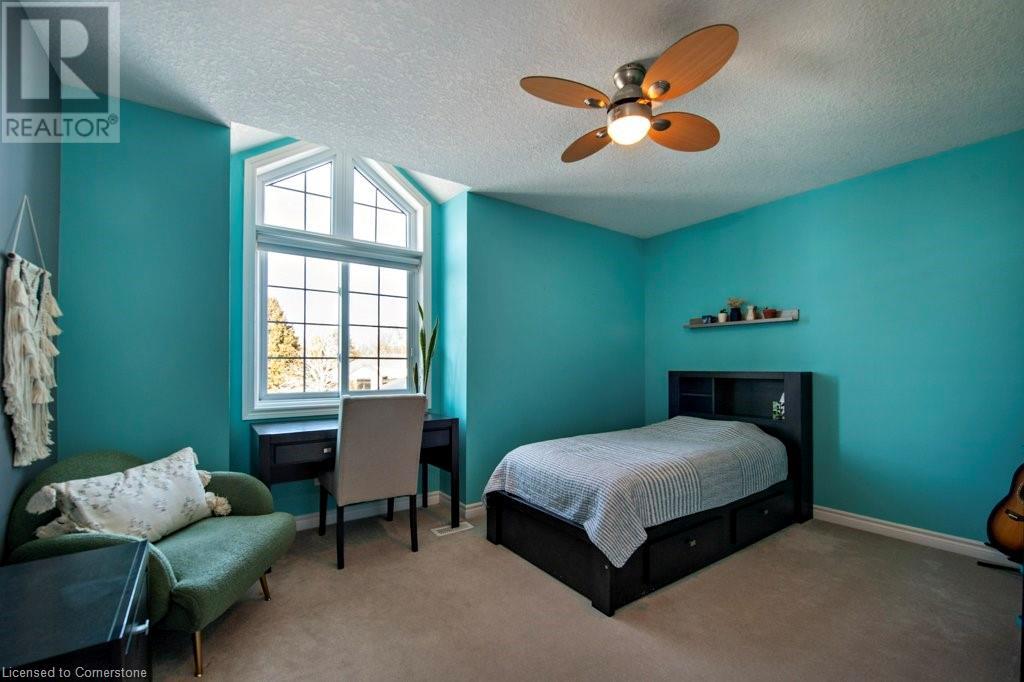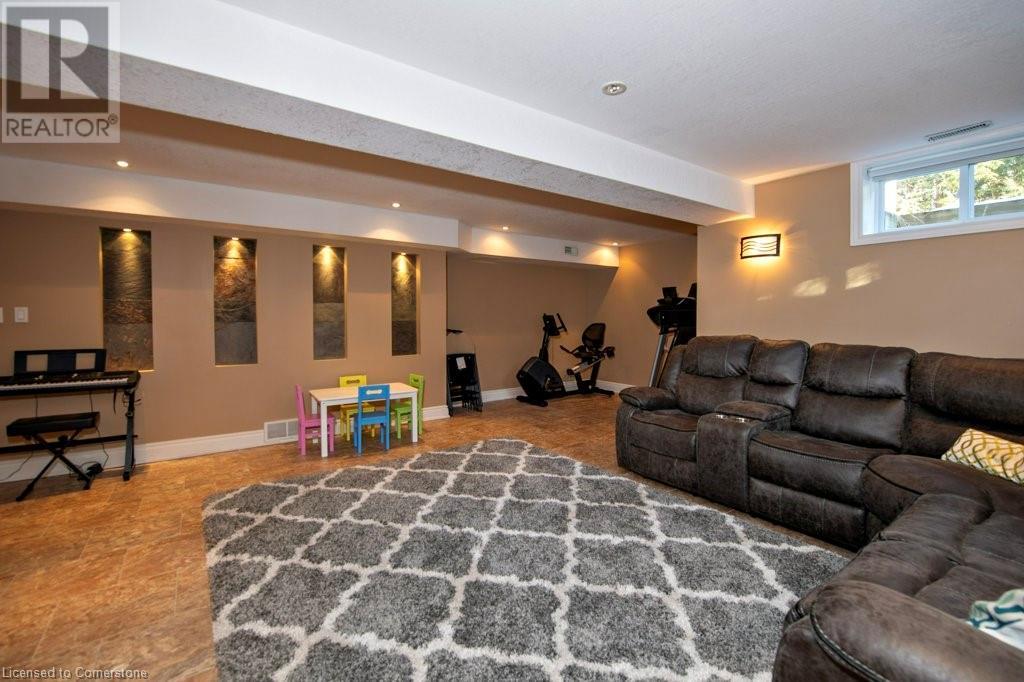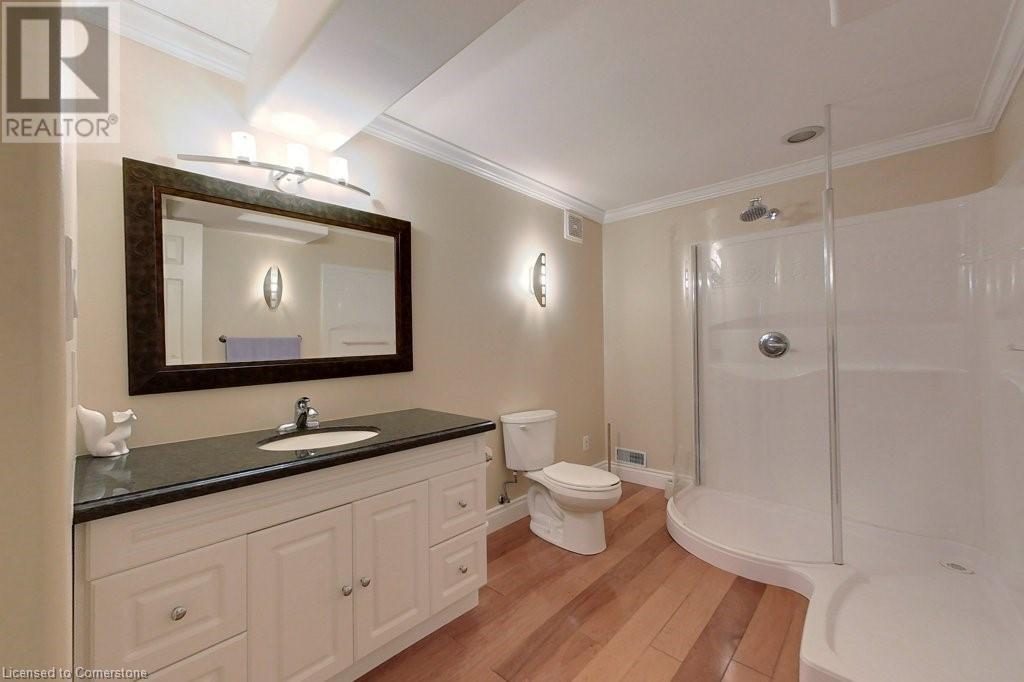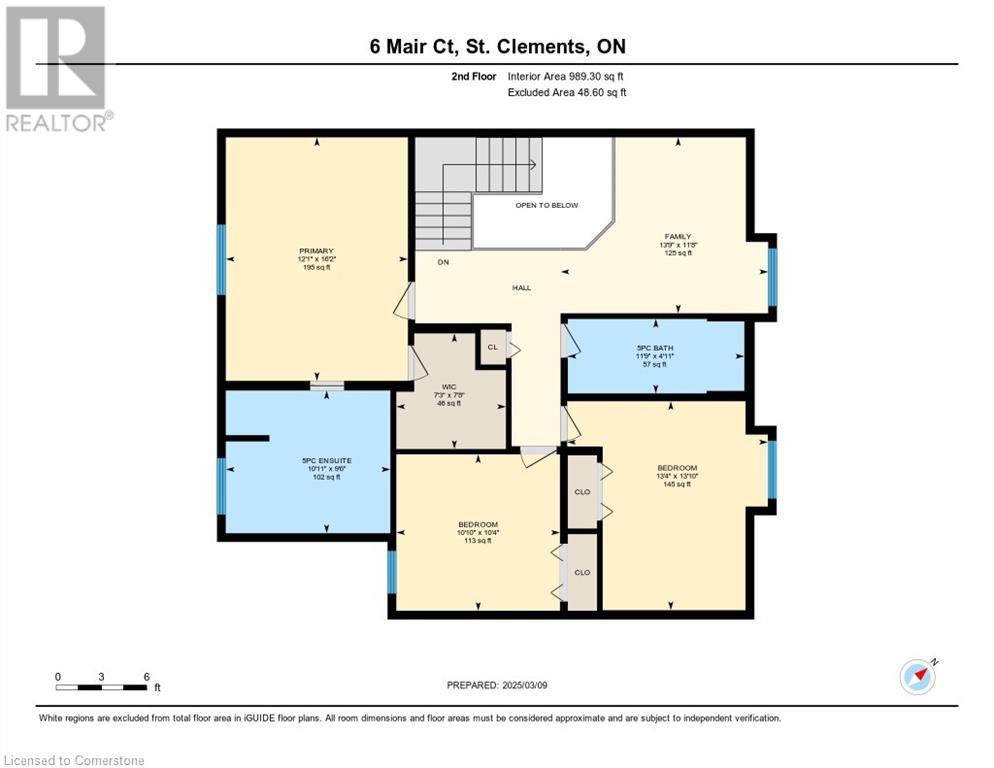6 Mair Court St. Clements, Ontario N0B 2M0
$1,225,000
Over a 1/2 acre on this very well landscaped lot on a quiet Court in St. Clements, minutes from Waterloo!. This custom built home (for the previous owner) has been very well maintained & has had many updates since built. Great room w/hardwood, crown moulding & gas fireplace, Dining room w/hardwood & crown moulding. Lovely 'white' kitchen w/granite counters, travertine backsplash & island. This area includes a dinette. Walkout to a deck & gazebo (less than 1 yr old) as well as an aggregate concrete patio. Main floor laundry updated in 2024, and a 2 piece powder room. Inside entry to the insulated triple garage. Upstairs features the Primary bedroom with a 5 piece ensuite (shower stall updated in 2023) & a walk-in closet. There are two more bedrooms that share a 5 piece bathroom. There is a loft area in the hallway. The basement is fully finished, consisting of a games room w/gas fireplace & a rec room w/wet bar. Vinyl tile flooring. There is a 3 piece bathroom as well as storage & a cold room. 125 amp. electrical panel. 2 skylights have been replaced recently as well as leaf guard on the eavestrough. Irrigation system.Updated gas furnace (2019), water heater (2022). Recently painted - ready to simply move in! Shows 'AAA'. (id:42029)
Property Details
| MLS® Number | 40704360 |
| Property Type | Single Family |
| AmenitiesNearBy | Park, Place Of Worship, Playground, Schools, Shopping |
| CommunityFeatures | Quiet Area, Community Centre |
| EquipmentType | None |
| Features | Cul-de-sac, Wet Bar, Paved Driveway, Skylight, Gazebo, Sump Pump, Automatic Garage Door Opener |
| ParkingSpaceTotal | 9 |
| RentalEquipmentType | None |
| Structure | Shed, Porch |
Building
| BathroomTotal | 4 |
| BedroomsAboveGround | 3 |
| BedroomsTotal | 3 |
| Appliances | Central Vacuum, Dishwasher, Dryer, Freezer, Refrigerator, Satellite Dish, Stove, Water Meter, Water Softener, Wet Bar, Washer, Microwave Built-in, Window Coverings, Garage Door Opener |
| ArchitecturalStyle | 2 Level |
| BasementDevelopment | Finished |
| BasementType | Full (finished) |
| ConstructedDate | 1998 |
| ConstructionStyleAttachment | Detached |
| CoolingType | Central Air Conditioning |
| ExteriorFinish | Brick Veneer, Vinyl Siding |
| FireProtection | Smoke Detectors |
| FireplacePresent | Yes |
| FireplaceTotal | 2 |
| Fixture | Ceiling Fans |
| FoundationType | Poured Concrete |
| HalfBathTotal | 1 |
| HeatingFuel | Natural Gas |
| HeatingType | Forced Air |
| StoriesTotal | 2 |
| SizeInterior | 3507 Sqft |
| Type | House |
| UtilityWater | Municipal Water |
Parking
| Attached Garage |
Land
| AccessType | Road Access, Highway Access |
| Acreage | No |
| LandAmenities | Park, Place Of Worship, Playground, Schools, Shopping |
| LandscapeFeatures | Lawn Sprinkler, Landscaped |
| Sewer | Septic System |
| SizeDepth | 212 Ft |
| SizeFrontage | 113 Ft |
| SizeIrregular | 0.513 |
| SizeTotal | 0.513 Ac|1/2 - 1.99 Acres |
| SizeTotalText | 0.513 Ac|1/2 - 1.99 Acres |
| ZoningDescription | Sr-18, Residential |
Rooms
| Level | Type | Length | Width | Dimensions |
|---|---|---|---|---|
| Second Level | Loft | 13'9'' x 11'8'' | ||
| Second Level | 5pc Bathroom | Measurements not available | ||
| Second Level | Bedroom | 13'11'' x 9'7'' | ||
| Second Level | Bedroom | 10'11'' x 10'5'' | ||
| Second Level | Full Bathroom | Measurements not available | ||
| Second Level | Primary Bedroom | 16'3'' x 12'2'' | ||
| Basement | Cold Room | Measurements not available | ||
| Basement | Utility Room | 10'7'' x 6'5'' | ||
| Basement | Storage | 10'6'' x 7'7'' | ||
| Basement | 3pc Bathroom | Measurements not available | ||
| Basement | Games Room | 20'9'' x 14'5'' | ||
| Basement | Recreation Room | 25'11'' x 17'10'' | ||
| Main Level | 2pc Bathroom | Measurements not available | ||
| Main Level | Laundry Room | 10'7'' x 7'3'' | ||
| Main Level | Eat In Kitchen | 26'1'' x 11'11'' | ||
| Main Level | Dining Room | 14'0'' x 11'3'' | ||
| Main Level | Great Room | 21'4'' x 14'8'' | ||
| Main Level | Foyer | 9'0'' x 9'6'' |
Utilities
| Cable | Available |
| Electricity | Available |
| Natural Gas | Available |
| Telephone | Available |
https://www.realtor.ca/real-estate/28006822/6-mair-court-st-clements
Interested?
Contact us for more information
Brad R Martin
Broker of Record
45 Arthur St.s.
Elmira, Ontario N3B 2Z6



















