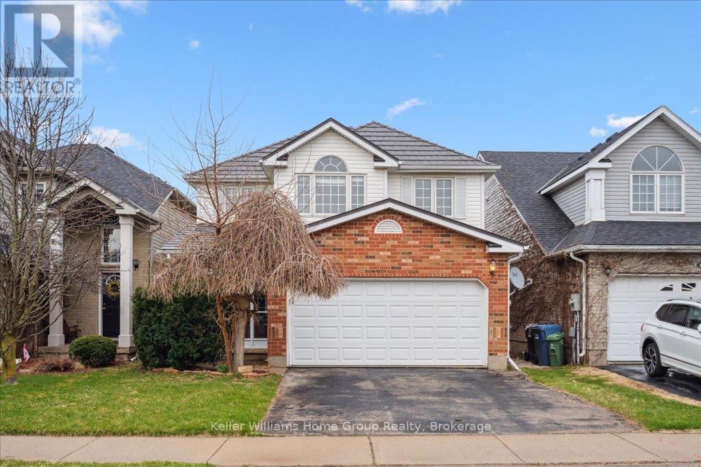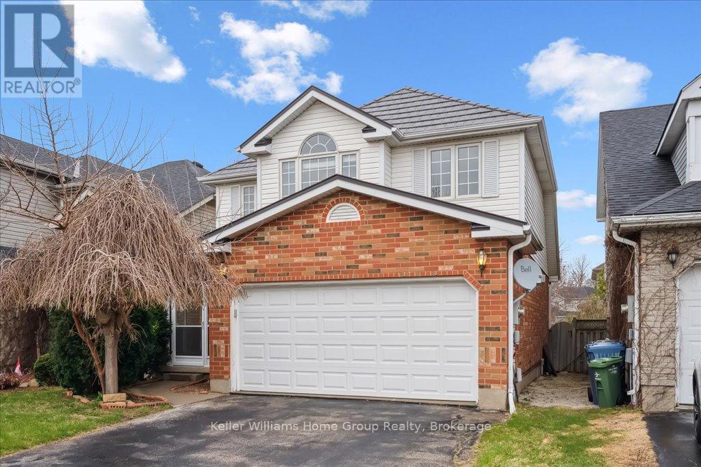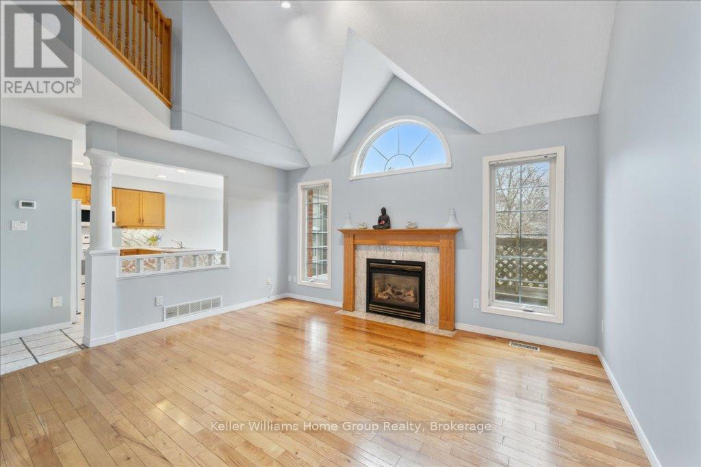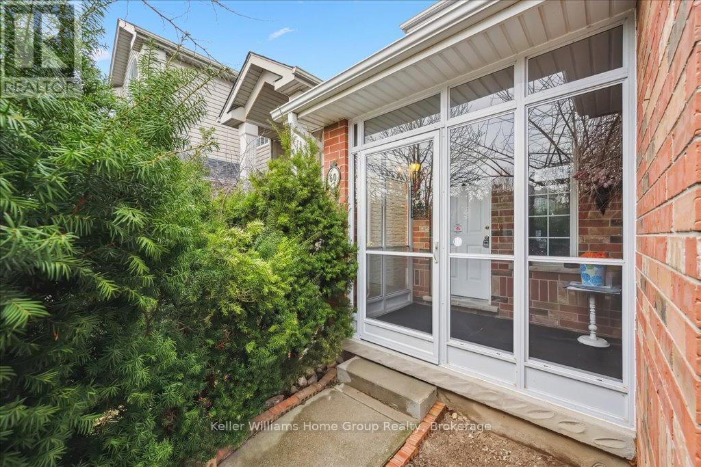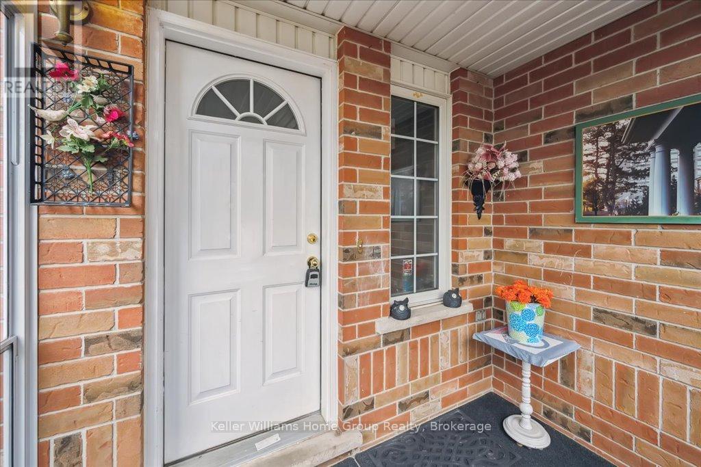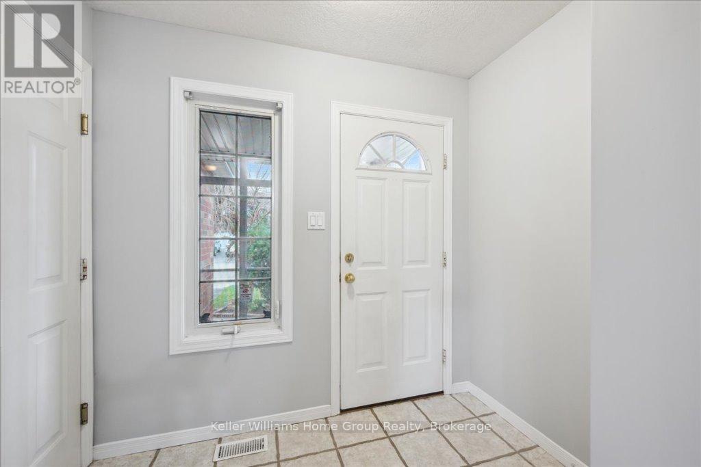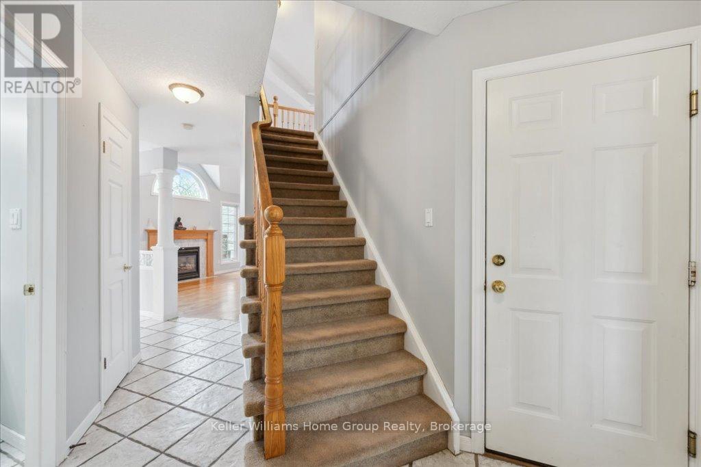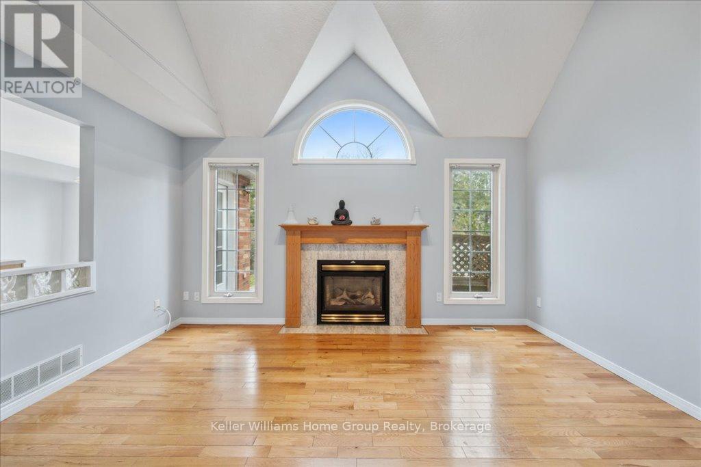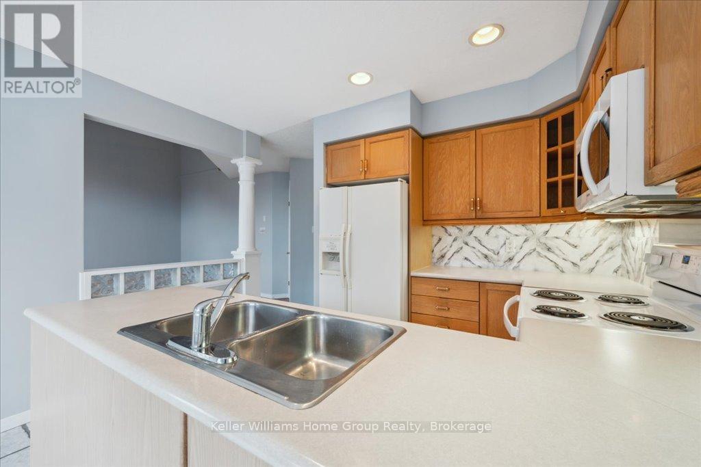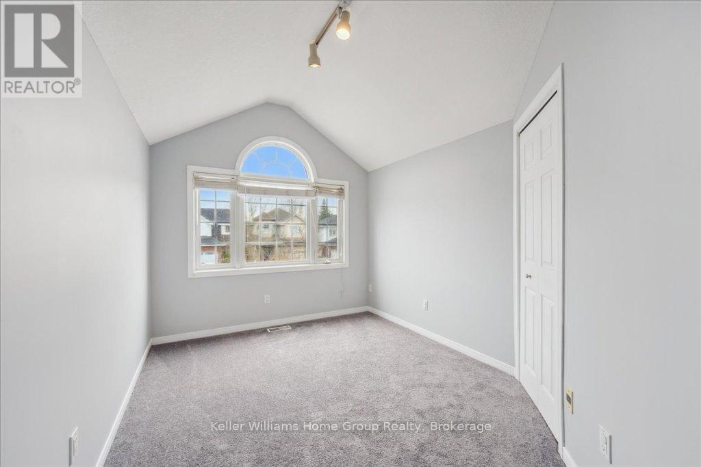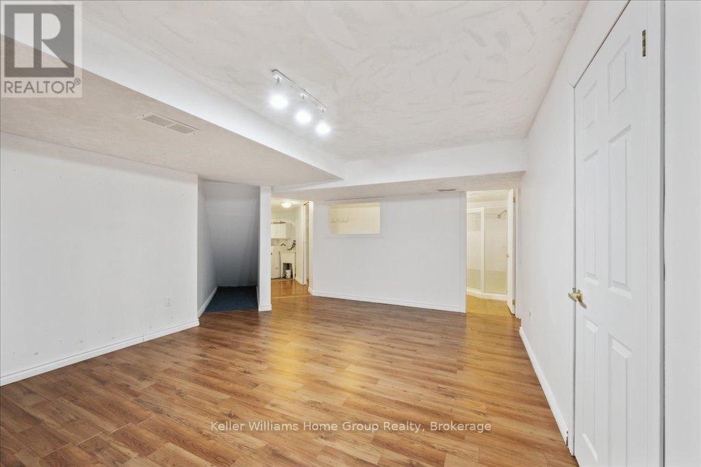60 Camm Crescent Guelph (Pineridge/westminster Woods), Ontario N1L 1K2
$849,900
Welcome to your new Home in the highly sought after South End of Guelph! This 2 Story, double car garage is perfectly located for families. There are schools, bus lines and every amenity you need within walking distance as well and even a brand new Recreation Centre being built in the area, with an easy commute to the 401 this home has it all! Step through your covered porch and come inside to this 3 good sized bedrooms, 3 bathroom detached home with plenty of space for you and your family. Imagine yourself sitting in your freshly painted living room with vaulted ceilings and hardwood floors and cozying up to your fireplace, looking at the open concept on the main floor which is also great for entertaining, which leads to the backyard. Take a step outside to your large finished deck and well laid out large yard that comes complete with garden space, an apple and a cherry tree! The finished basement provides bonus recreation space as well as an office and a 3 piece bathroom to have the flexibility of a variety of uses. To top it off you will love that the home has a metal roof, brand new garage door and updated furnace. This is one you wont want to miss! Some Notables - Metal Roof (2014), Furnace(2022), New Garage Door (2024) (id:42029)
Open House
This property has open houses!
1:00 pm
Ends at:3:00 pm
Property Details
| MLS® Number | X12104487 |
| Property Type | Single Family |
| Community Name | Pineridge/Westminster Woods |
| EquipmentType | Water Heater - Gas |
| ParkingSpaceTotal | 4 |
| RentalEquipmentType | Water Heater - Gas |
| Structure | Deck, Porch |
Building
| BathroomTotal | 3 |
| BedroomsAboveGround | 3 |
| BedroomsTotal | 3 |
| Age | 16 To 30 Years |
| Appliances | Water Softener, Dishwasher, Dryer, Stove, Washer, Refrigerator |
| BasementDevelopment | Finished |
| BasementType | N/a (finished) |
| ConstructionStyleAttachment | Detached |
| CoolingType | Central Air Conditioning |
| ExteriorFinish | Brick Facing, Aluminum Siding |
| FireplacePresent | Yes |
| FireplaceTotal | 1 |
| FlooringType | Hardwood |
| FoundationType | Block |
| HalfBathTotal | 2 |
| HeatingFuel | Natural Gas |
| HeatingType | Forced Air |
| StoriesTotal | 2 |
| SizeInterior | 1100 - 1500 Sqft |
| Type | House |
| UtilityWater | Municipal Water |
Parking
| Attached Garage | |
| Garage |
Land
| Acreage | No |
| LandscapeFeatures | Landscaped |
| Sewer | Sanitary Sewer |
| SizeDepth | 105 Ft |
| SizeFrontage | 32 Ft ,9 In |
| SizeIrregular | 32.8 X 105 Ft |
| SizeTotalText | 32.8 X 105 Ft |
| ZoningDescription | R.1c |
Rooms
| Level | Type | Length | Width | Dimensions |
|---|---|---|---|---|
| Second Level | Primary Bedroom | 3.61 m | 4.29 m | 3.61 m x 4.29 m |
| Second Level | Bedroom 2 | 2.53 m | 3.37 m | 2.53 m x 3.37 m |
| Second Level | Bedroom 3 | 2.8 m | 4.34 m | 2.8 m x 4.34 m |
| Second Level | Bathroom | 2.53 m | 3.37 m | 2.53 m x 3.37 m |
| Basement | Bathroom | 2.23 m | 1.62 m | 2.23 m x 1.62 m |
| Basement | Laundry Room | 2.36 m | 2.14 m | 2.36 m x 2.14 m |
| Basement | Recreational, Games Room | 5.44 m | 4.39 m | 5.44 m x 4.39 m |
| Basement | Office | 2.2 m | 1.62 m | 2.2 m x 1.62 m |
| Main Level | Living Room | 4.52 m | 4.51 m | 4.52 m x 4.51 m |
| Main Level | Kitchen | 3.4 m | 2.76 m | 3.4 m x 2.76 m |
| Main Level | Dining Room | 3.4 m | 2.54 m | 3.4 m x 2.54 m |
| Main Level | Bathroom | 1.5 m | 1.54 m | 1.5 m x 1.54 m |
Interested?
Contact us for more information
Richard William Peck
Salesperson
5 Edinburgh Road South Unit 1
Guelph, Ontario N1H 5N8

