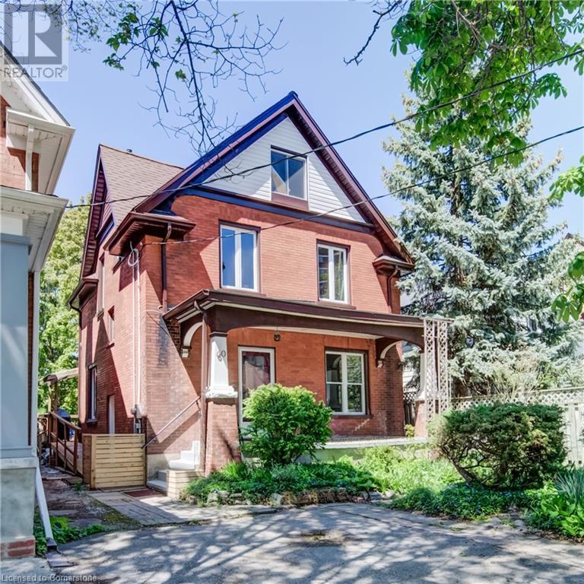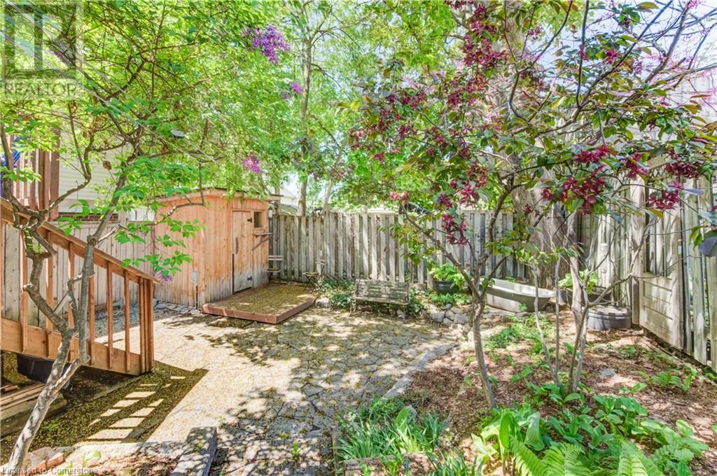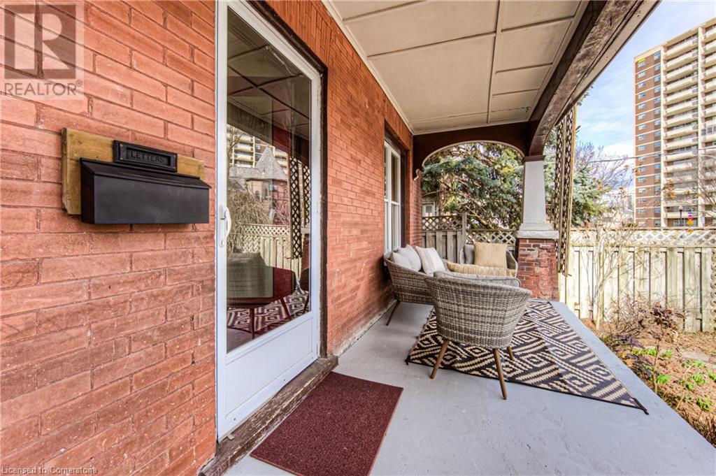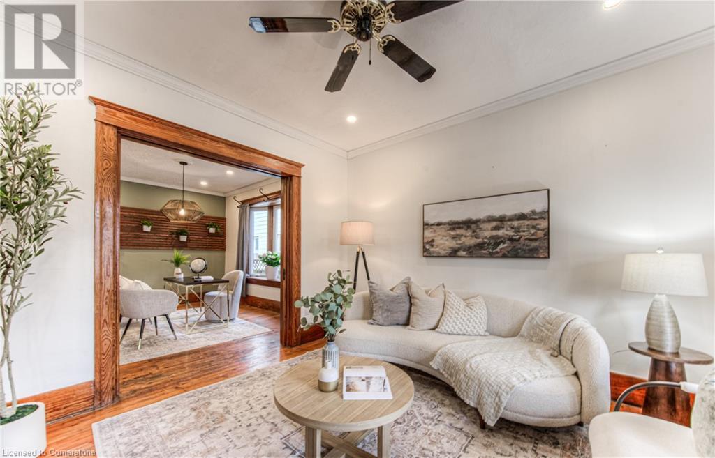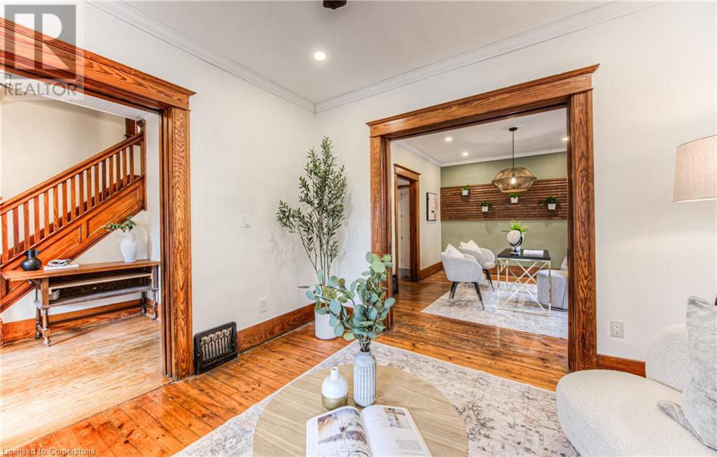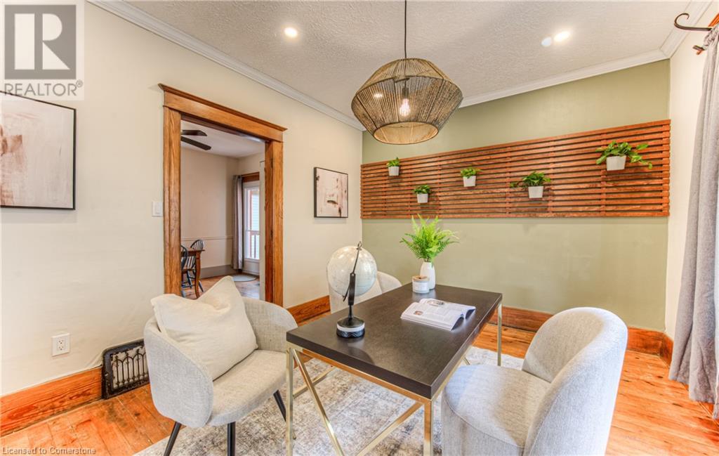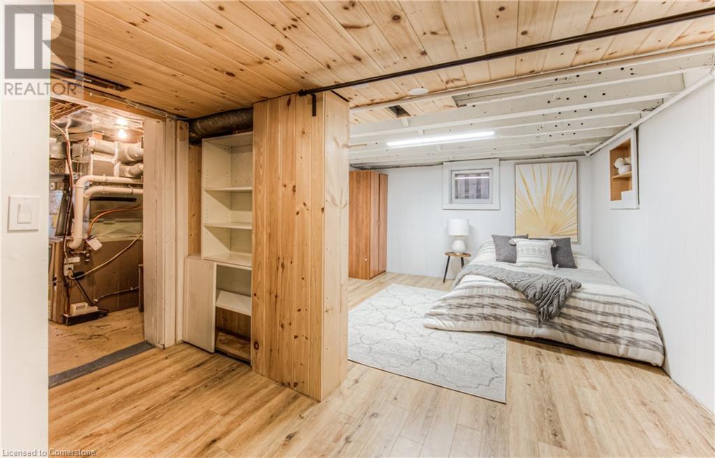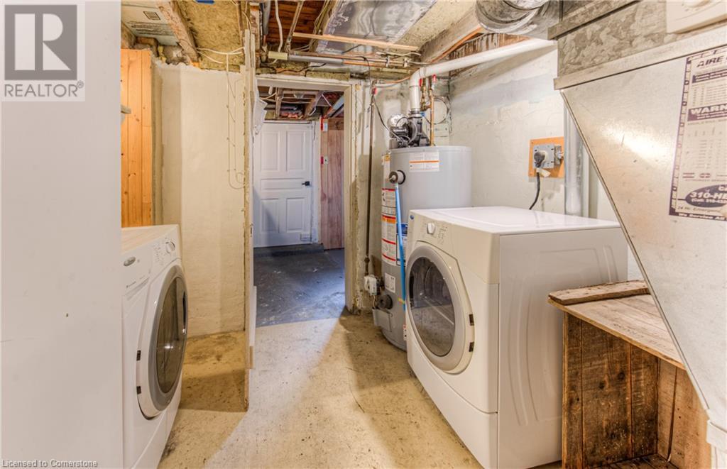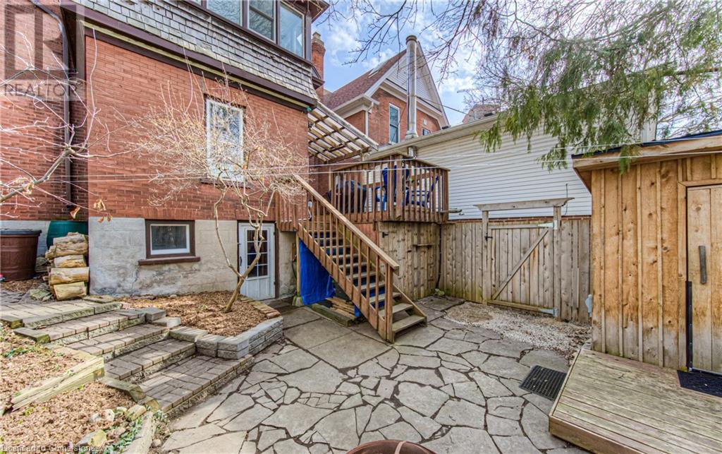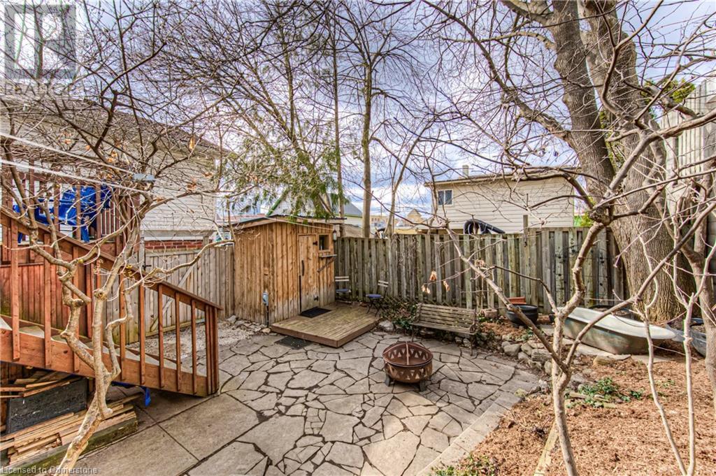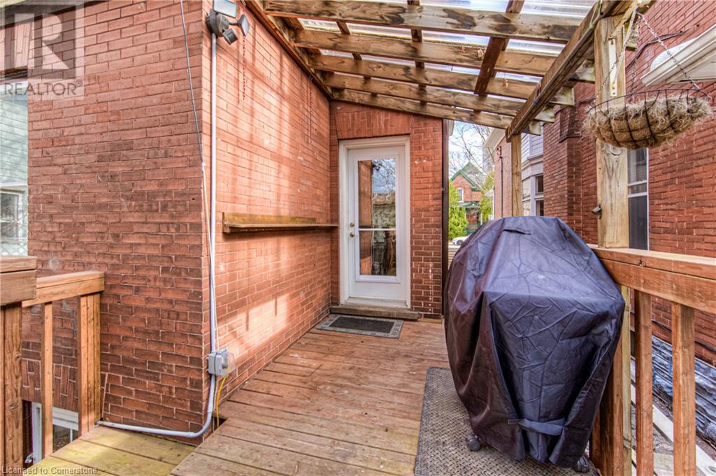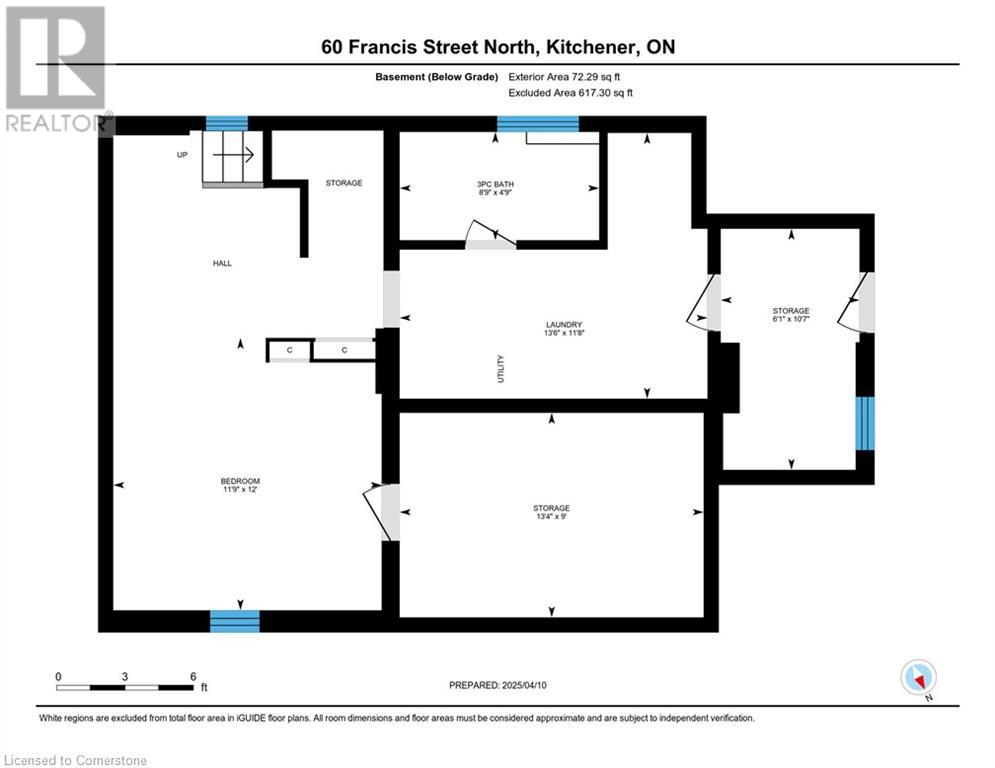60 Francis Street N Kitchener, Ontario N2H 5B5
$730,000
Beautiful home with C5 Zoning. Ideally located on a rare cul de sac in the heart of downtown just steps to the Go transit hub, ION and bus stops. Perfect as a multi living home with 6 bedrooms and multiple entrances. Cash flow rental property potential. Over 2,500 sq ft of finished living space, blending timeless elegance with thoughtful modern updates. The main floor boasts hardwood floors, pocket doors, wood trim and stain glass mirrors. 4 Bedrooms on the second floor + sunroom and primary suite in loft. An Extensive renovation includes a family bathroom (2022) with high-end finishes, new windows (2016-2023) through out the home, updated electrical and plumbing, a dreamy primary suite in the loft. The backyard oasis features an inviting outdoor sauna and shower (2022) and private patio. With its rich architectural details, modern upgrades, and ideal Downtown location, this home offers the perfect blend of functionality and character. Need more parking? Parking arrangement with the next door commercial area available! Whether you're looking for a stylish family home, live-work space, or a unique commercial business, 60 Francis St N delivers. (id:42029)
Property Details
| MLS® Number | 40722443 |
| Property Type | Single Family |
| CommunicationType | High Speed Internet |
| Features | Paved Driveway, Skylight |
| ParkingSpaceTotal | 1 |
| Structure | Porch |
Building
| BathroomTotal | 2 |
| BedroomsAboveGround | 5 |
| BedroomsBelowGround | 1 |
| BedroomsTotal | 6 |
| Appliances | Dishwasher, Dryer, Freezer, Refrigerator, Stove, Washer, Hood Fan |
| ArchitecturalStyle | 2 Level |
| BasementDevelopment | Partially Finished |
| BasementType | Full (partially Finished) |
| ConstructedDate | 1917 |
| ConstructionStyleAttachment | Detached |
| CoolingType | Window Air Conditioner |
| ExteriorFinish | Brick |
| Fixture | Ceiling Fans |
| FoundationType | Poured Concrete |
| HeatingType | Forced Air |
| StoriesTotal | 2 |
| SizeInterior | 2549 Sqft |
| Type | House |
| UtilityWater | Municipal Water |
Land
| Acreage | No |
| Sewer | Municipal Sewage System |
| SizeDepth | 89 Ft |
| SizeFrontage | 30 Ft |
| SizeTotalText | Under 1/2 Acre |
| ZoningDescription | C5 |
Rooms
| Level | Type | Length | Width | Dimensions |
|---|---|---|---|---|
| Second Level | 3pc Bathroom | Measurements not available | ||
| Second Level | Sunroom | 12'7'' x 7' | ||
| Second Level | Bedroom | 11'6'' x 10'10'' | ||
| Second Level | Bedroom | 8'9'' x 8'3'' | ||
| Second Level | Bedroom | 11'2'' x 7'7'' | ||
| Second Level | Bedroom | 12'1'' x 10'1'' | ||
| Third Level | Primary Bedroom | 13'5'' x 10'8'' | ||
| Third Level | Living Room | 12'2'' x 10'7'' | ||
| Basement | Storage | 10'7'' x 6'1'' | ||
| Basement | Storage | 13'4'' x 9'0'' | ||
| Basement | Laundry Room | 11'8'' x 13'6'' | ||
| Basement | Dinette | 6'1'' x 9'0'' | ||
| Basement | 3pc Bathroom | Measurements not available | ||
| Basement | Bedroom | 12'0'' x 11'9'' | ||
| Main Level | Kitchen | 11'4'' x 6'2'' | ||
| Main Level | Dining Room | 13'8'' x 11'1'' | ||
| Main Level | Office | 13'4'' x 11'10'' | ||
| Main Level | Family Room | 12'2'' x 11'10'' | ||
| Main Level | Foyer | 8'7'' x 6'4'' |
Utilities
| Electricity | Available |
| Natural Gas | Available |
https://www.realtor.ca/real-estate/28227538/60-francis-street-n-kitchener
Interested?
Contact us for more information
Scott Alexander Bruinsma
Salesperson
368 Ash Tree Place
Waterloo, Ontario N2T 1R7

