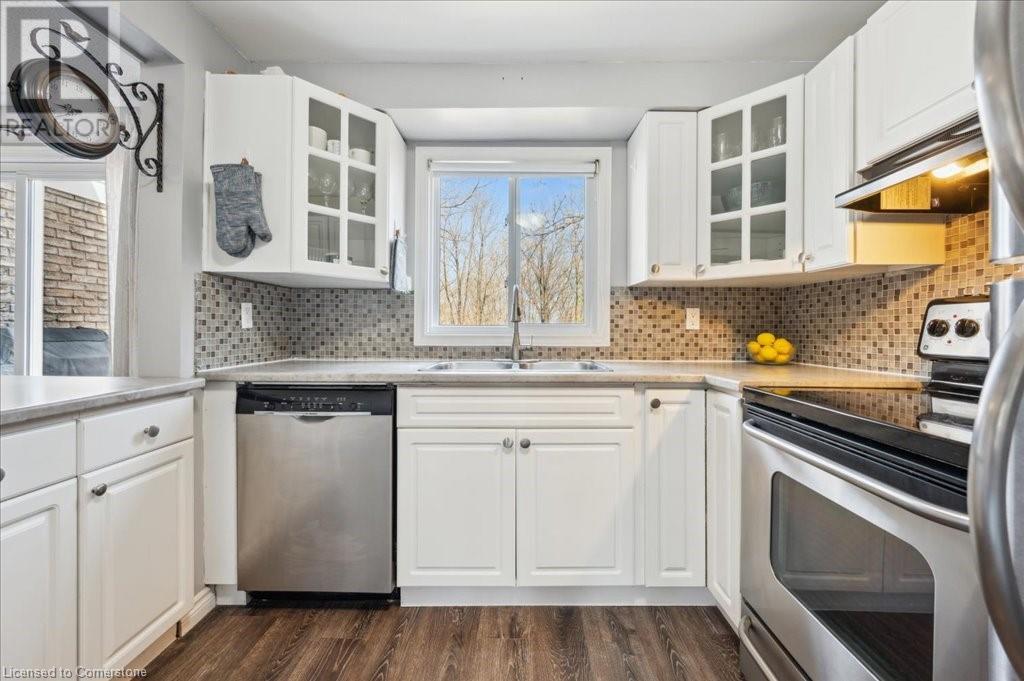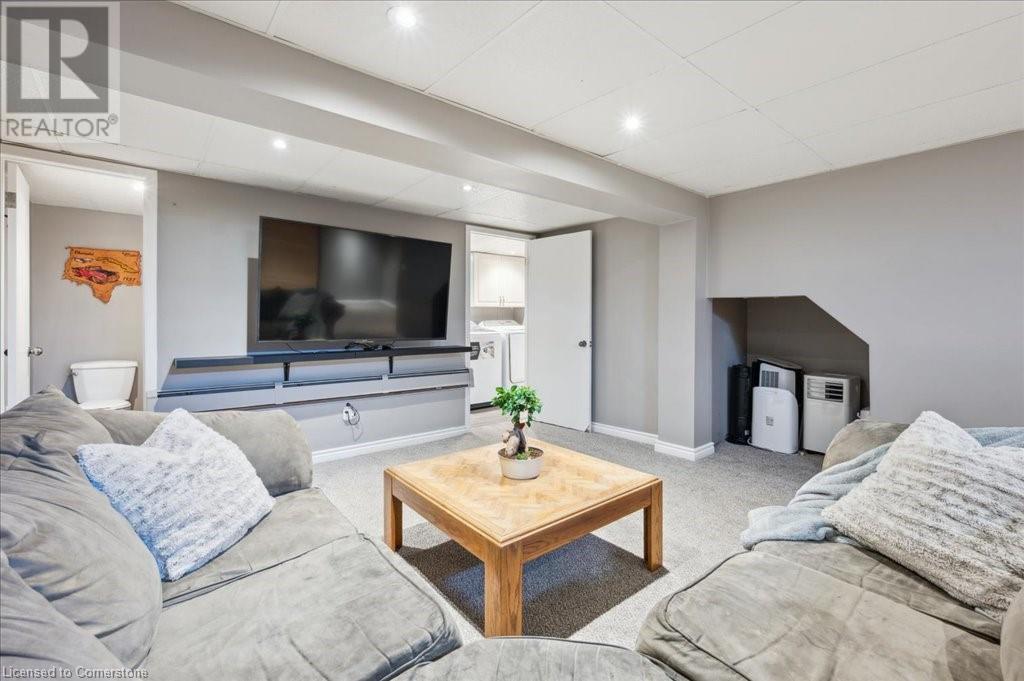601 Parkview Crescent Cambridge, Ontario N3H 4Z9
$489,900
Welcome to this beautifully updated and meticulously maintained 3-bedroom, 1.5-bathroom fully finished freehold townhouse. Featuring modern colours throughout, a carpet-free main floor, and cozy, tasteful newer carpeting in the bedrooms, this home offers comfort and style at every turn. The laundry room received a fresh new floor in 2023, and the fully finished basement was updated with new carpet and stylish shiplap in 2024. Over the years, this home has seen many major upgrades, including a new kitchen, updated bathrooms, a new roof (2018), new insulation, updated wiring (with the basement fully copper-wired and the remainder of the home’s aluminum wiring professionally retrofitted to ESA standards), and newer windows and exterior doors. Outdoors, you’ll find even more to love with a newly built deck (2022) — perfect for relaxing or entertaining — and a handy storage shed (2021) that adds valuable storage for all your needs. The driveway, newly paved with asphalt in 2024, has been widened to fit FOUR vehicles — no juggling cars here! Bring your pickup, SUV, and still have room for two smaller cars. Economical hot water radiant heating keeps this home warm and efficient. A stainless-steel intake and output manifold was installed, allowing the water heater to separately manage the hot water required for the house fixtures from the water used to heat the house, resulting in minimal gas and electricity usage and significantly lower utility costs. Location is key — just 2 minutes to Highway 401 and Highway 8, and 5 minutes to Highway 24 — making it a commuter’s dream! Whether you're searching for your first home or an excellent investment property sure to attract quality tenants, this exceptional opportunity is ready and waiting for you to make it yours! (id:42029)
Open House
This property has open houses!
2:00 pm
Ends at:4:00 pm
2:00 pm
Ends at:4:00 pm
Property Details
| MLS® Number | 40717467 |
| Property Type | Single Family |
| AmenitiesNearBy | Park, Place Of Worship, Public Transit, Schools, Shopping |
| EquipmentType | Water Heater |
| Features | Paved Driveway |
| ParkingSpaceTotal | 4 |
| RentalEquipmentType | Water Heater |
Building
| BathroomTotal | 2 |
| BedroomsAboveGround | 3 |
| BedroomsTotal | 3 |
| Appliances | Dishwasher, Dryer, Freezer, Refrigerator, Stove, Water Softener, Washer |
| ArchitecturalStyle | 2 Level |
| BasementDevelopment | Finished |
| BasementType | Full (finished) |
| ConstructedDate | 1974 |
| ConstructionStyleAttachment | Attached |
| CoolingType | Window Air Conditioner |
| ExteriorFinish | Brick, Vinyl Siding |
| Fixture | Ceiling Fans |
| HalfBathTotal | 1 |
| HeatingFuel | Electric |
| HeatingType | Hot Water Radiator Heat, Other |
| StoriesTotal | 2 |
| SizeInterior | 1441 Sqft |
| Type | Row / Townhouse |
| UtilityWater | Municipal Water |
Land
| AccessType | Highway Access, Highway Nearby |
| Acreage | No |
| LandAmenities | Park, Place Of Worship, Public Transit, Schools, Shopping |
| Sewer | Municipal Sewage System |
| SizeFrontage | 22 Ft |
| SizeTotalText | Under 1/2 Acre |
| ZoningDescription | Rm4 |
Rooms
| Level | Type | Length | Width | Dimensions |
|---|---|---|---|---|
| Second Level | Primary Bedroom | 10'1'' x 13'9'' | ||
| Second Level | Bedroom | 9'3'' x 9'8'' | ||
| Second Level | Bedroom | 9'9'' x 13'8'' | ||
| Second Level | 4pc Bathroom | 5'5'' x 8'5'' | ||
| Basement | Utility Room | 5'6'' x 5'4'' | ||
| Basement | Recreation Room | 17'5'' x 23'7'' | ||
| Basement | Laundry Room | 8'0'' x 11'5'' | ||
| Basement | 2pc Bathroom | 5'2'' x 5'4'' | ||
| Main Level | Living Room | 18'0'' x 14'0'' | ||
| Main Level | Kitchen | 8'8'' x 11'1'' | ||
| Main Level | Dining Room | 9'3'' x 11'1'' |
https://www.realtor.ca/real-estate/28227838/601-parkview-crescent-cambridge
Interested?
Contact us for more information
Susan Voll
Salesperson
42 Zaduk Court
Conestogo, Ontario N0B 1N0









































