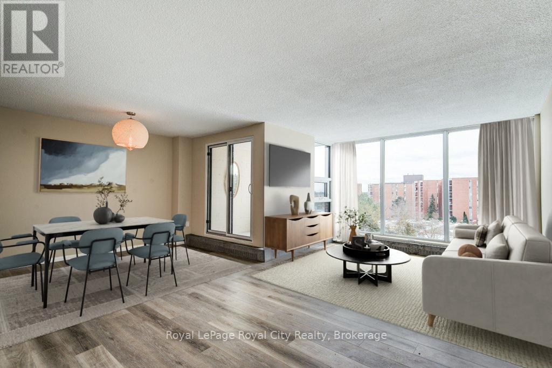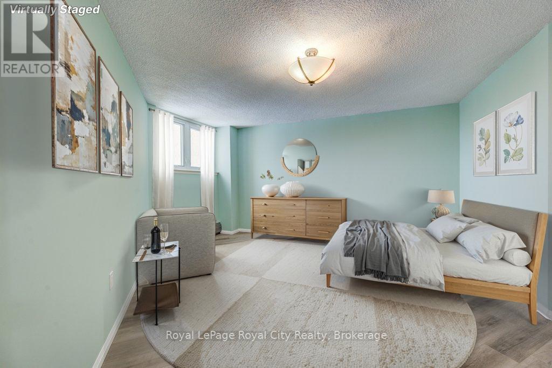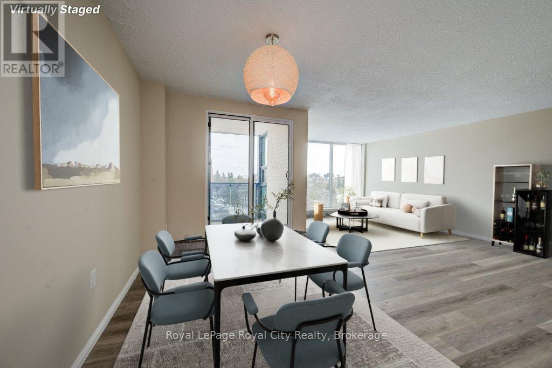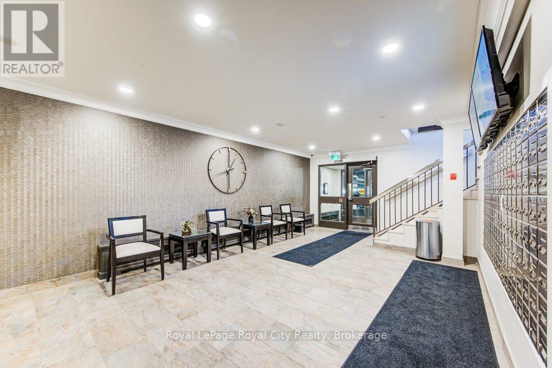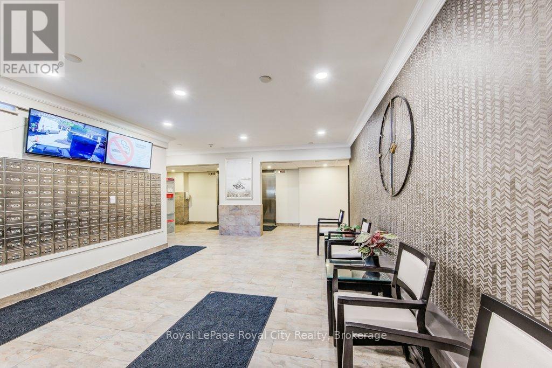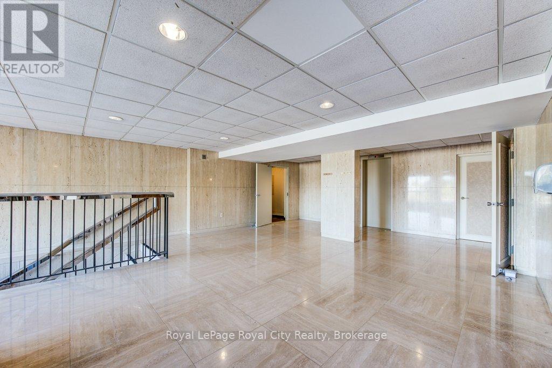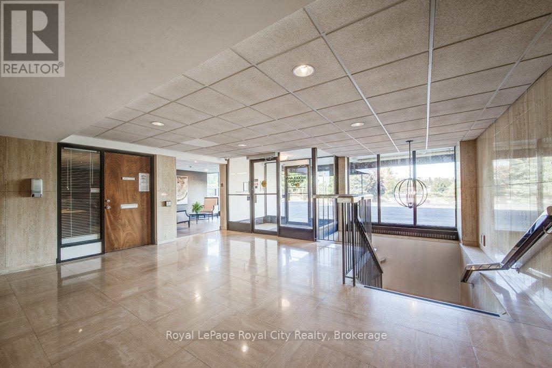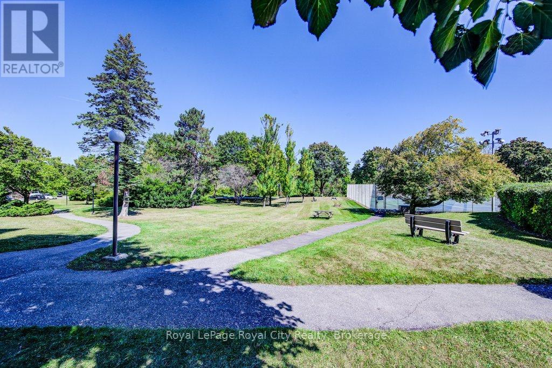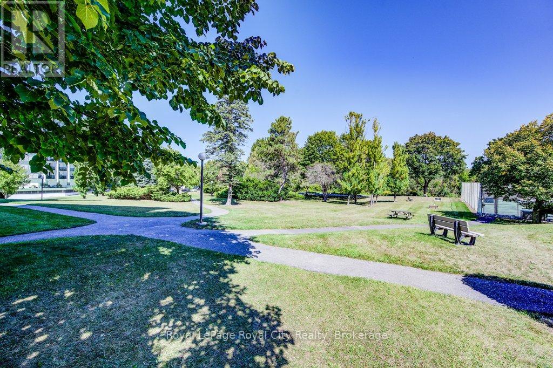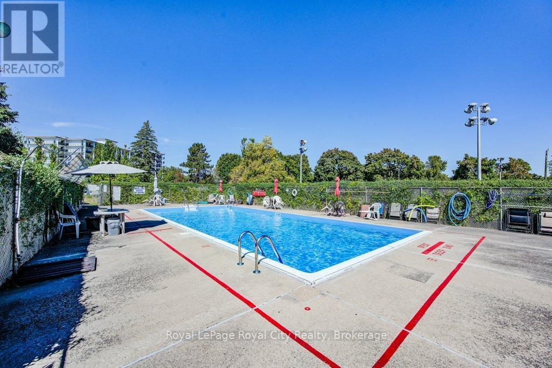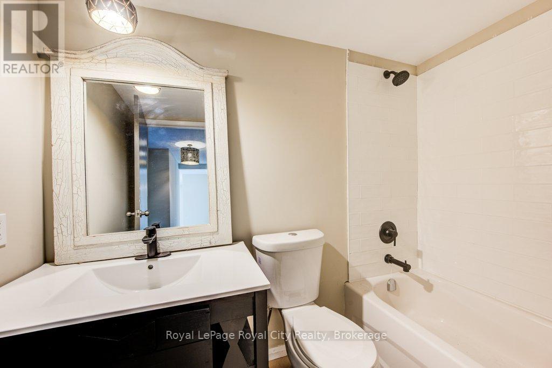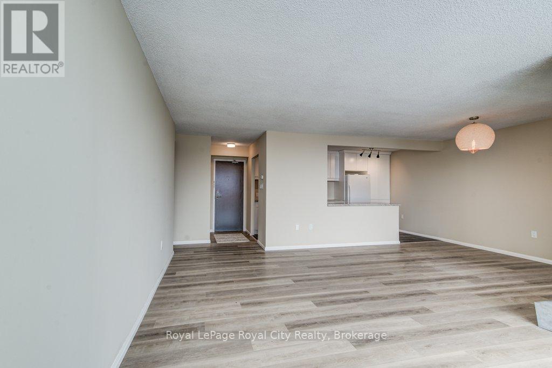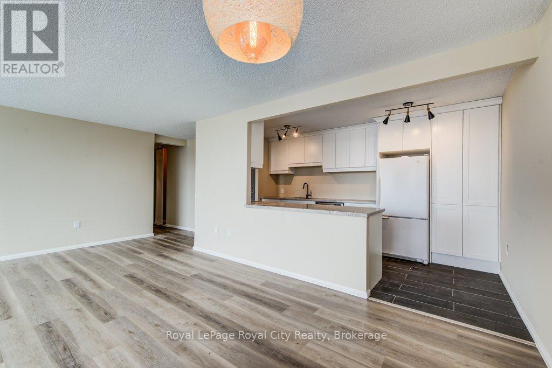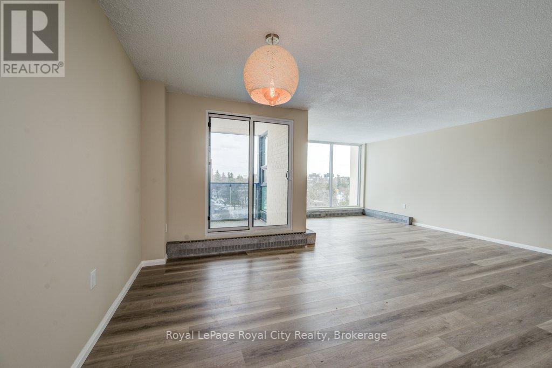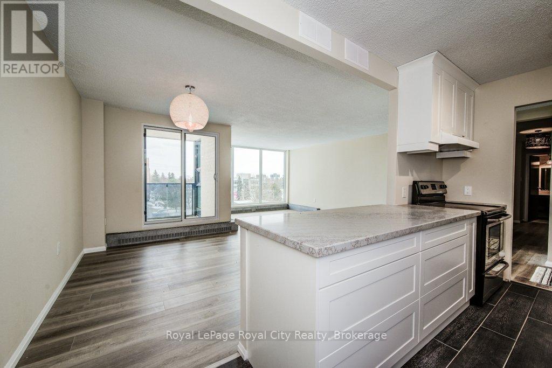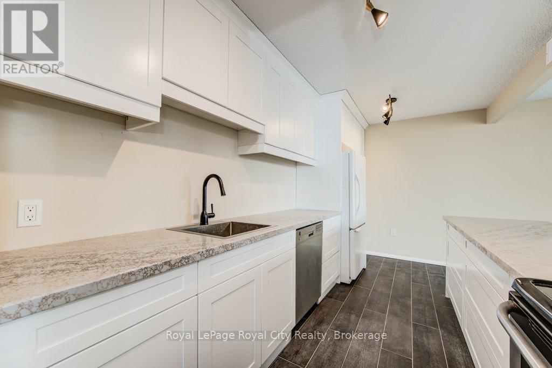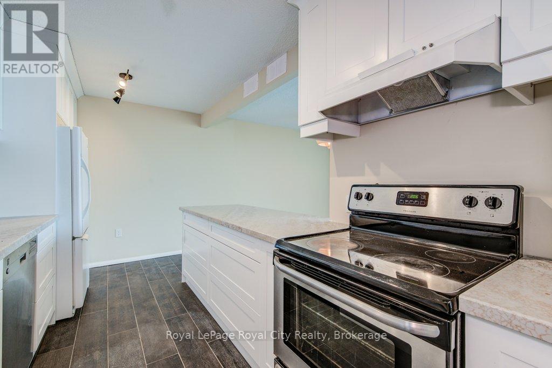602 - 19 Woodlawn Road E Guelph (Riverside Park), Ontario N1H 7B1
$480,000Maintenance, Heat, Electricity, Water, Insurance, Parking, Common Area Maintenance
$701.22 Monthly
Maintenance, Heat, Electricity, Water, Insurance, Parking, Common Area Maintenance
$701.22 MonthlyWelcome to Unit 602 at Woodlawn Towers 2 a beautifully refreshed 2-bedroom, 1-bathroom condo nestled in one of Guelphs vibrant north end communities. This bright and spacious unit has been thoughtfully updated with new cabinetry, modern flooring, fresh paint, a renovated bathroom, and more, offering a clean, move-in ready space that feels like home the moment you step inside. Enjoy your morning coffee with a short walk to Riverside Park, one of Guelphs most beloved green spaces, right next door. With direct access to the city's scenic walking and biking trails, youre perfectly positioned to explore everything Guelph has to offer, right from your doorstep. Woodlawn Towers 2 is known for its well-maintained amenities, including a pool, tennis courts, a community gathering room, and even a dedicated workshop for hobbyists and DIY enthusiasts. Whether you're downsizing, investing, or entering the market for the first time, this turnkey unit offers comfort, convenience, and a prime location in a community you'll be proud to call home. (id:42029)
Property Details
| MLS® Number | X12068674 |
| Property Type | Single Family |
| Community Name | Riverside Park |
| AmenitiesNearBy | Public Transit, Park |
| CommunityFeatures | Pet Restrictions, Community Centre |
| Features | Elevator, Balcony, Carpet Free, In Suite Laundry |
| ParkingSpaceTotal | 1 |
| Structure | Tennis Court |
Building
| BathroomTotal | 1 |
| BedroomsAboveGround | 2 |
| BedroomsTotal | 2 |
| Amenities | Exercise Centre, Visitor Parking |
| Appliances | Intercom, Dishwasher, Dryer, Stove, Washer, Refrigerator |
| ExteriorFinish | Concrete |
| FireProtection | Security System |
| HeatingType | Baseboard Heaters |
| SizeInterior | 1000 - 1199 Sqft |
| Type | Apartment |
Parking
| Underground | |
| Garage | |
| Covered |
Land
| Acreage | No |
| LandAmenities | Public Transit, Park |
| SurfaceWater | River/stream |
Rooms
| Level | Type | Length | Width | Dimensions |
|---|---|---|---|---|
| Main Level | Living Room | 6 m | 3.56 m | 6 m x 3.56 m |
| Main Level | Kitchen | 2.44 m | 3.41 m | 2.44 m x 3.41 m |
| Main Level | Dining Room | 3.47 m | 2.6 m | 3.47 m x 2.6 m |
| Main Level | Bedroom | 3.89 m | 2.65 m | 3.89 m x 2.65 m |
| Main Level | Primary Bedroom | 5.28 m | 4.62 m | 5.28 m x 4.62 m |
| Main Level | Bathroom | 2.44 m | 1.5 m | 2.44 m x 1.5 m |
Interested?
Contact us for more information
Michael Bennett
Salesperson
30 Edinburgh Road North
Guelph, Ontario N1H 7J1

