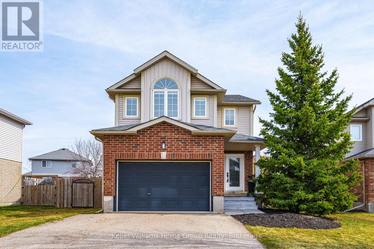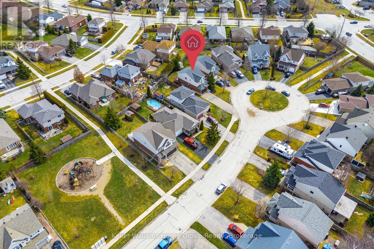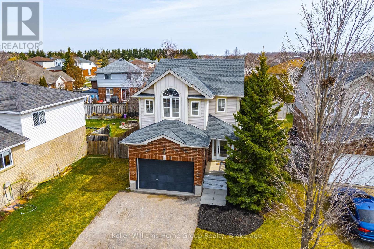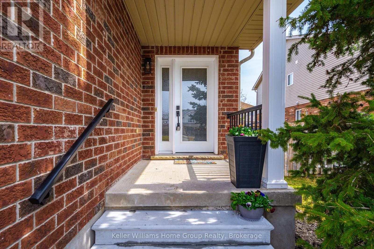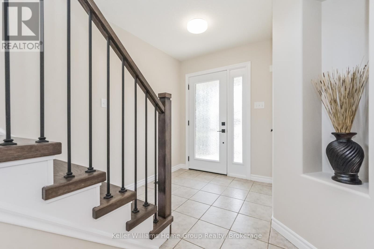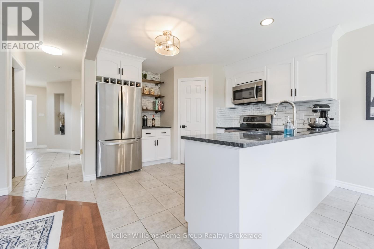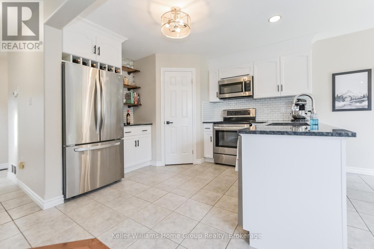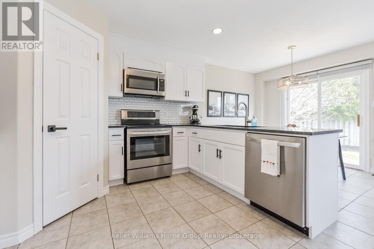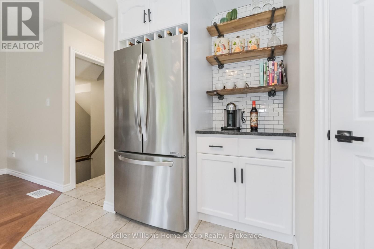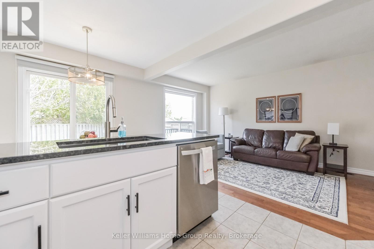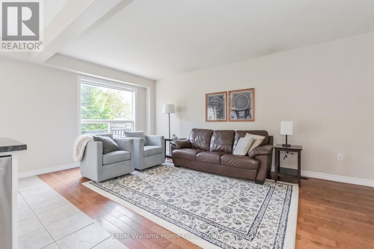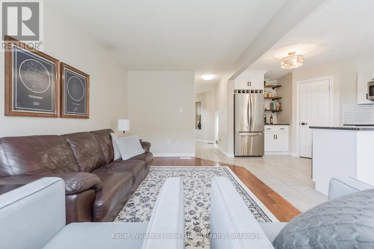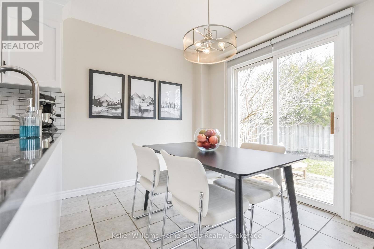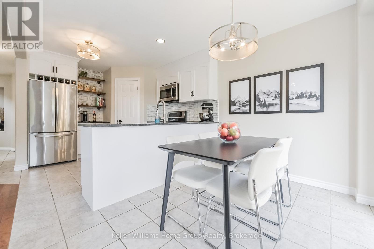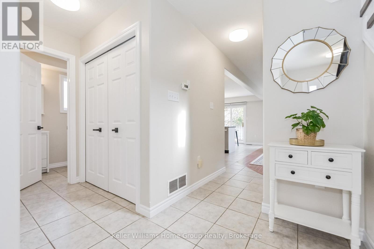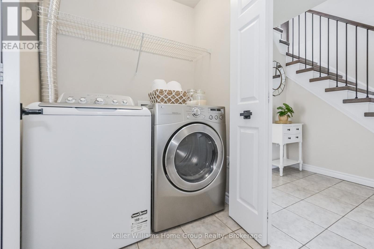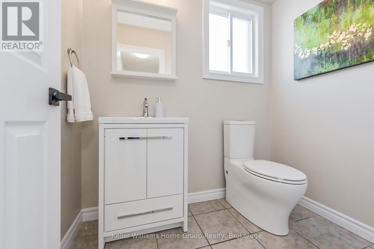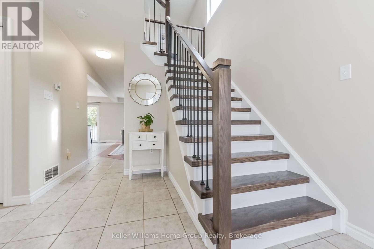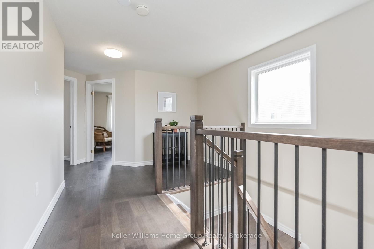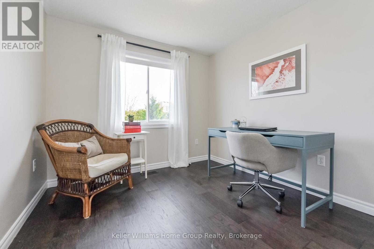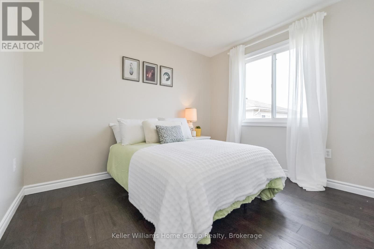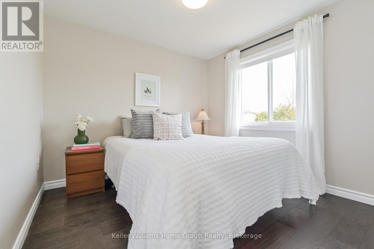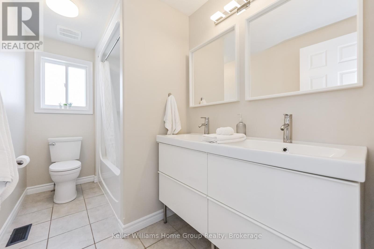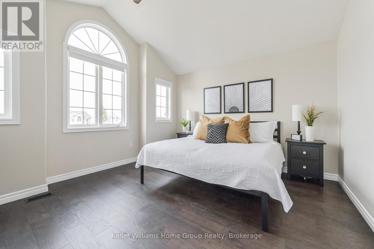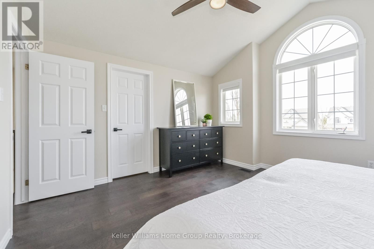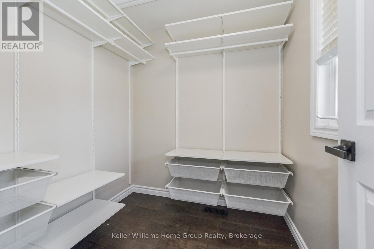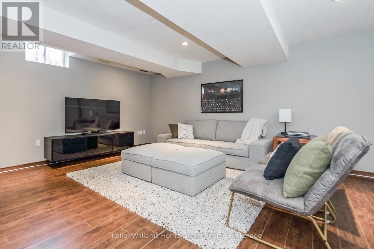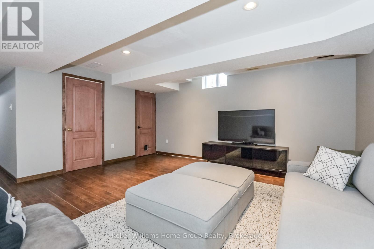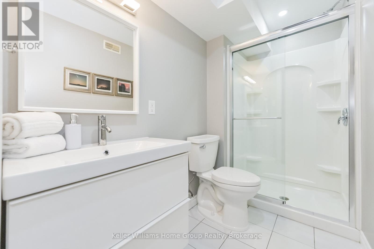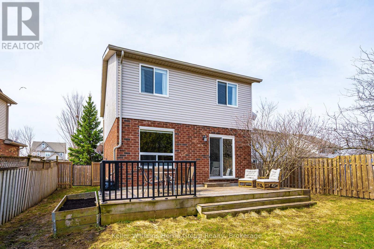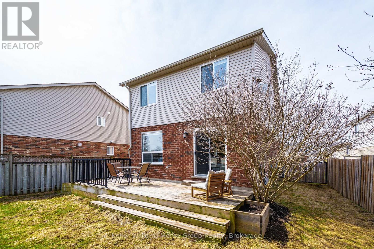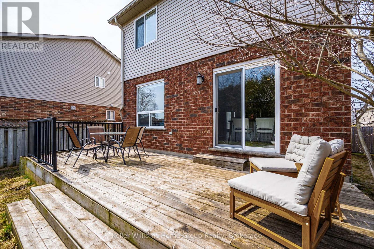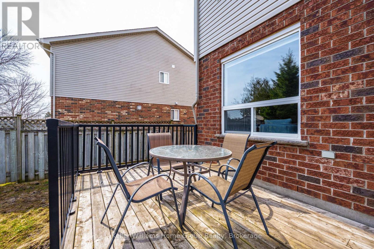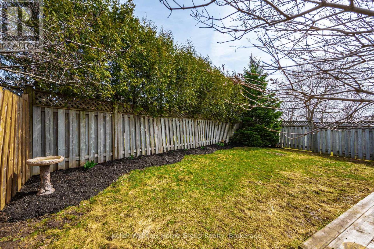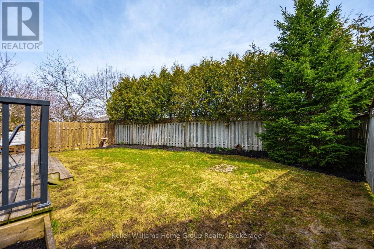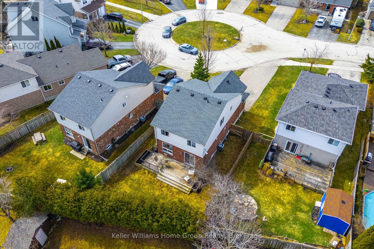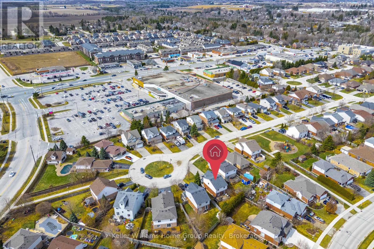66 Pattison Place Centre Wellington (Fergus), Ontario N1M 3V3
$899,000
Fantastic south end location! This beautifully maintained and updated 4-bedroom, 3-bathroom home is fully finished from top to bottom. Tucked away on a quiet cul-de-sac in one of Fergus's most desirable neighbourhoods, this spacious welcoming entryway flows efficiently towards, garage access, a private powder room, and a main floor laundry closet. A spacious, bright main floor featuring hardwood and ceramic throughout, flows to the back of the home where an updated kitchen boasts granite countertops, a large pantry, and stainless appliances (2018). With sliding doors off the kitchen that lead to a spacious deck, perfect for outdoor dining and entertaining. Upstairs, the generous primary bedroom offers a vaulted ceiling, walk-in closet, and access to beautifully updated bathroom, along with 3 more bedrooms. Additional highlights include a cold cellar, and full basement bathroom with large shower, updated roof (2017), and front door (2017).This move-in ready gem is a must-see! (id:42029)
Open House
This property has open houses!
1:00 pm
Ends at:3:00 pm
Property Details
| MLS® Number | X12087404 |
| Property Type | Single Family |
| Community Name | Fergus |
| Features | Sump Pump |
| ParkingSpaceTotal | 6 |
Building
| BathroomTotal | 3 |
| BedroomsAboveGround | 4 |
| BedroomsTotal | 4 |
| Appliances | Dishwasher, Dryer, Microwave, Hood Fan, Satellite Dish, Stove, Washer |
| BasementType | Full |
| ConstructionStyleAttachment | Detached |
| CoolingType | Central Air Conditioning |
| ExteriorFinish | Brick Veneer, Vinyl Siding |
| FoundationType | Poured Concrete |
| HalfBathTotal | 1 |
| HeatingFuel | Natural Gas |
| HeatingType | Forced Air |
| StoriesTotal | 2 |
| SizeInterior | 1500 - 2000 Sqft |
| Type | House |
| UtilityWater | Municipal Water |
Parking
| Attached Garage | |
| Garage |
Land
| Acreage | No |
| Sewer | Sanitary Sewer |
| SizeFrontage | 58 Ft ,1 In |
| SizeIrregular | 58.1 Ft |
| SizeTotalText | 58.1 Ft |
| ZoningDescription | R1-5 |
Rooms
| Level | Type | Length | Width | Dimensions |
|---|---|---|---|---|
| Second Level | Bathroom | Measurements not available | ||
| Second Level | Bedroom | 2.81 m | 3.22 m | 2.81 m x 3.22 m |
| Second Level | Bedroom | 3.57 m | 3.57 m | 3.57 m x 3.57 m |
| Second Level | Bedroom | 3.33 m | 2.9 m | 3.33 m x 2.9 m |
| Second Level | Primary Bedroom | 4.39 m | 4 m | 4.39 m x 4 m |
| Basement | Recreational, Games Room | 5.99 m | 5.09 m | 5.99 m x 5.09 m |
| Basement | Bathroom | Measurements not available | ||
| Main Level | Bathroom | Measurements not available | ||
| Main Level | Dining Room | 3.16 m | 2.45 m | 3.16 m x 2.45 m |
| Main Level | Kitchen | 3.16 m | 3.54 m | 3.16 m x 3.54 m |
| Main Level | Living Room | 2.88 m | 5.21 m | 2.88 m x 5.21 m |
https://www.realtor.ca/real-estate/28178116/66-pattison-place-centre-wellington-fergus-fergus
Interested?
Contact us for more information
Sheryl Palmer
Salesperson
5 Edinburgh Road South Unit 1
Guelph, Ontario N1H 5N8

