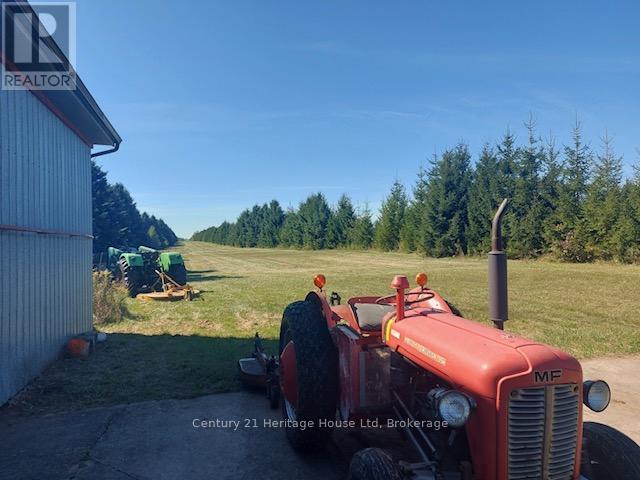7174 Highway 6 Mapleton, Ontario N0G 1A0
$1,200,000
Bungalow with your own grass airstrip! Brick and vinyl siding bungalow, with 2 bedrooms on main, 2 bedrooms in basement, two 4-piece and one 2-pc baths, oak kichen cupboards, attached garage, geothermal heating and cooling, located on a 13.320 acre farmland. Grass airstrip, a Federally Registered Aerodrome with 40 x 30 feet steel outbuilding used as a hanger. Situated between Fergus and Arthur. Lot size approximately 200.84 x 3098.57 x 195.75 x 3110.59 feet. Small area at rear falls under Grand River Conservation Control. (id:42029)
Property Details
| MLS® Number | X12009475 |
| Property Type | Single Family |
| Community Name | Rural Mapleton |
| EquipmentType | Water Heater - Electric |
| Features | Wooded Area, Wheelchair Access, Level, Country Residential, Sump Pump |
| ParkingSpaceTotal | 10 |
| RentalEquipmentType | Water Heater - Electric |
| Structure | Plane Hangar |
Building
| BathroomTotal | 3 |
| BedroomsAboveGround | 2 |
| BedroomsBelowGround | 2 |
| BedroomsTotal | 4 |
| Age | 31 To 50 Years |
| Appliances | Water Heater |
| ArchitecturalStyle | Bungalow |
| BasementDevelopment | Partially Finished |
| BasementType | N/a (partially Finished) |
| ExteriorFinish | Brick, Vinyl Siding |
| FireProtection | Smoke Detectors |
| FlooringType | Carpeted |
| FoundationType | Block |
| HalfBathTotal | 1 |
| HeatingType | Heat Pump |
| StoriesTotal | 1 |
| SizeInterior | 1100 - 1500 Sqft |
| Type | House |
| UtilityWater | Drilled Well |
Parking
| Attached Garage | |
| Garage |
Land
| Acreage | Yes |
| Sewer | Septic System |
| SizeDepth | 3098 Ft ,7 In |
| SizeFrontage | 200 Ft |
| SizeIrregular | 200 X 3098.6 Ft |
| SizeTotalText | 200 X 3098.6 Ft|10 - 24.99 Acres |
| ZoningDescription | Agr |
Rooms
| Level | Type | Length | Width | Dimensions |
|---|---|---|---|---|
| Basement | Bedroom 3 | 3.51 m | 3.25 m | 3.51 m x 3.25 m |
| Basement | Bedroom 4 | 3.25 m | 2.74 m | 3.25 m x 2.74 m |
| Basement | Recreational, Games Room | 6.81 m | 3.3 m | 6.81 m x 3.3 m |
| Main Level | Living Room | 4.44 m | 4.17 m | 4.44 m x 4.17 m |
| Main Level | Kitchen | 4.57 m | 4.17 m | 4.57 m x 4.17 m |
| Main Level | Primary Bedroom | 5.66 m | 3.4 m | 5.66 m x 3.4 m |
| Main Level | Bedroom 2 | 3.4 m | 2.79 m | 3.4 m x 2.79 m |
| Main Level | Office | 3.15 m | 2.29 m | 3.15 m x 2.29 m |
| Main Level | Mud Room | 2.57 m | 2.24 m | 2.57 m x 2.24 m |
| Main Level | Laundry Room | 1.65 m | 1.57 m | 1.65 m x 1.57 m |
https://www.realtor.ca/real-estate/28001123/7174-highway-6-mapleton-rural-mapleton
Interested?
Contact us for more information
Cecylia Maksymchuk
Salesperson
221 Woodlawn Road West Unit C6
Guelph, Ontario N1H 8P4
Lorne Pryor
Broker
221 Woodlawn Road West Unit C6
Guelph, Ontario N1H 8P4






