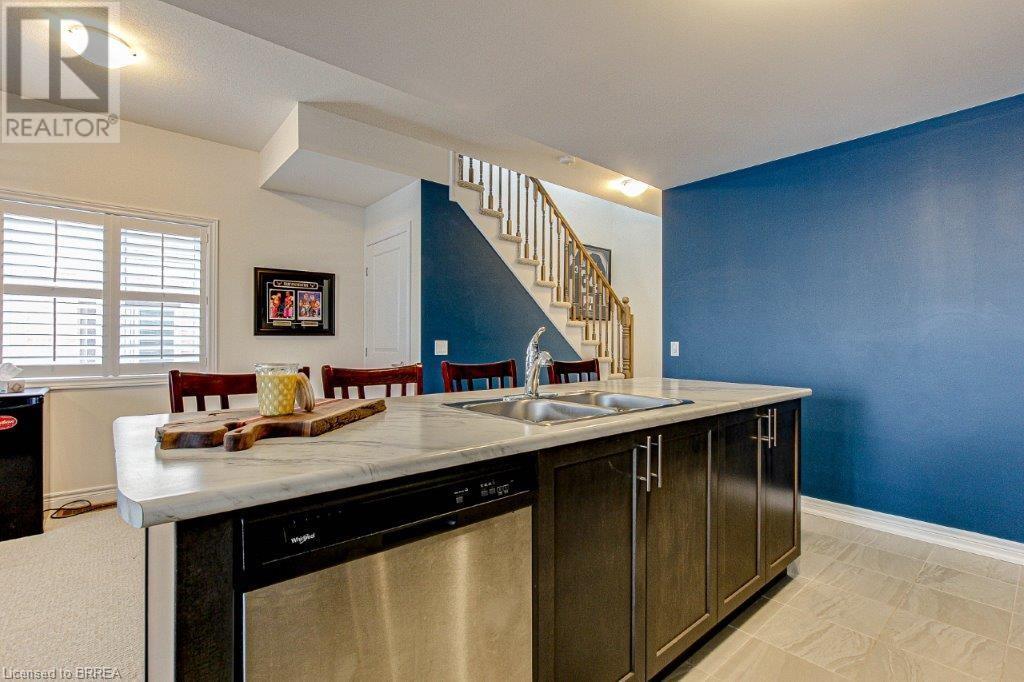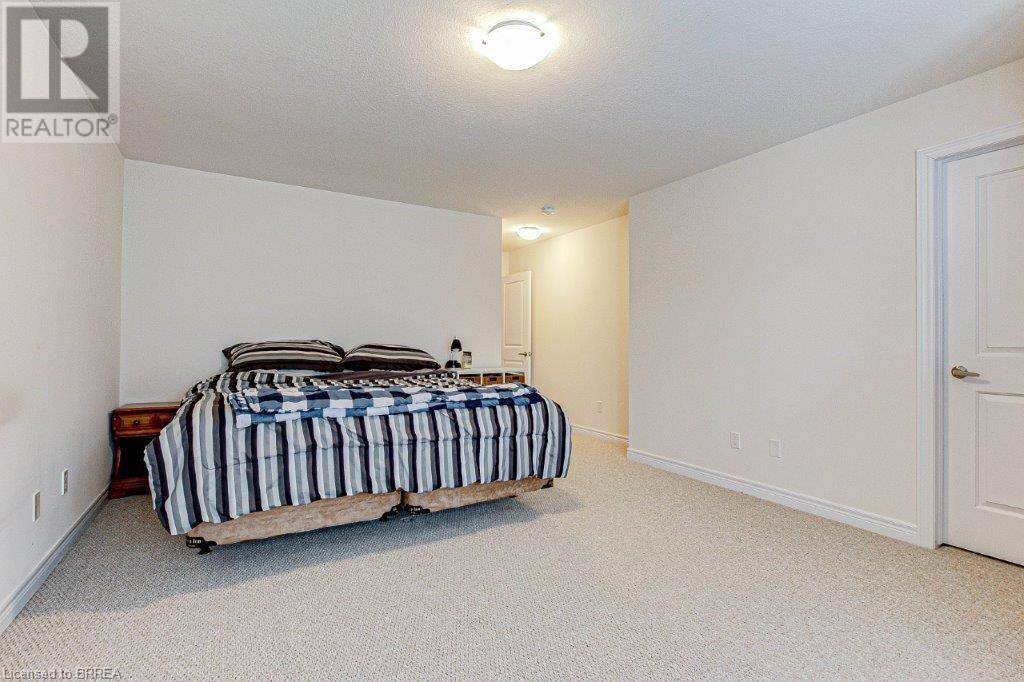77 Diana Street Unit# 74 Brantford, Ontario N3T 0R6
$629,900Maintenance,
$129.54 Monthly
Maintenance,
$129.54 MonthlyWelcome to the highly desirable West Brantford Area. This Stunning END UNIT Townhouse in West Brant Built by Award Winning Builder New Horizon Development Group. This impressive townhouse is offering 1684 Sq. ft., 3 beds, 2.5 baths. The main level open concept layout with 9-foot ceilings is complete with high-end stainless steel appliances & the lovely kitchen with a gorgeous countertop and an ISLAND with double sink. The second floor has a huge master suite with an ensuite bathroom 4 pieces with double sinks features and a walk-in closet. the other 2 bedrooms share the main 3 pieces bathroom and the laundry room is conveniently on the same level as the bedrooms with oversized high-end washer and dryer. This great location offers easy walking access to the Franklin , the L.E. & N Trail, the Grand River, shopping, elementary and secondary schools, public transit, highway access and so much more. Great for first time home buyers or Investors. Don’t hesitate as this townhouse won't last long!! (id:42029)
Property Details
| MLS® Number | 40705893 |
| Property Type | Single Family |
| AmenitiesNearBy | Place Of Worship, Playground, Public Transit |
| Features | Automatic Garage Door Opener |
| ParkingSpaceTotal | 2 |
Building
| BathroomTotal | 3 |
| BedroomsAboveGround | 3 |
| BedroomsTotal | 3 |
| Appliances | Dishwasher, Microwave, Refrigerator, Stove |
| ArchitecturalStyle | 2 Level |
| BasementDevelopment | Unfinished |
| BasementType | Full (unfinished) |
| ConstructionStyleAttachment | Link |
| CoolingType | Central Air Conditioning |
| ExteriorFinish | Brick, Stone, Vinyl Siding |
| HalfBathTotal | 1 |
| HeatingFuel | Natural Gas |
| HeatingType | Forced Air |
| StoriesTotal | 2 |
| SizeInterior | 1684 Sqft |
| Type | Row / Townhouse |
| UtilityWater | Municipal Water |
Parking
| Attached Garage |
Land
| Acreage | No |
| LandAmenities | Place Of Worship, Playground, Public Transit |
| Sewer | Municipal Sewage System |
| SizeFrontage | 24 Ft |
| SizeTotalText | Under 1/2 Acre |
| ZoningDescription | H-r4a-58 |
Rooms
| Level | Type | Length | Width | Dimensions |
|---|---|---|---|---|
| Second Level | 4pc Bathroom | Measurements not available | ||
| Second Level | 4pc Bathroom | Measurements not available | ||
| Second Level | Laundry Room | 5'0'' x 6'0'' | ||
| Second Level | Bedroom | 9'4'' x 15'7'' | ||
| Second Level | Bedroom | 8'9'' x 14'1'' | ||
| Second Level | Primary Bedroom | 12'9'' x 18'5'' | ||
| Main Level | 2pc Bathroom | Measurements not available | ||
| Main Level | Kitchen | 10'7'' x 11'8'' | ||
| Main Level | Living Room | 18'1'' x 15'0'' |
https://www.realtor.ca/real-estate/28033573/77-diana-street-unit-74-brantford
Interested?
Contact us for more information
Gagan Gill
Salesperson
44 Thames St. S.
Ingersoll, Ontario N5C 2S9





















