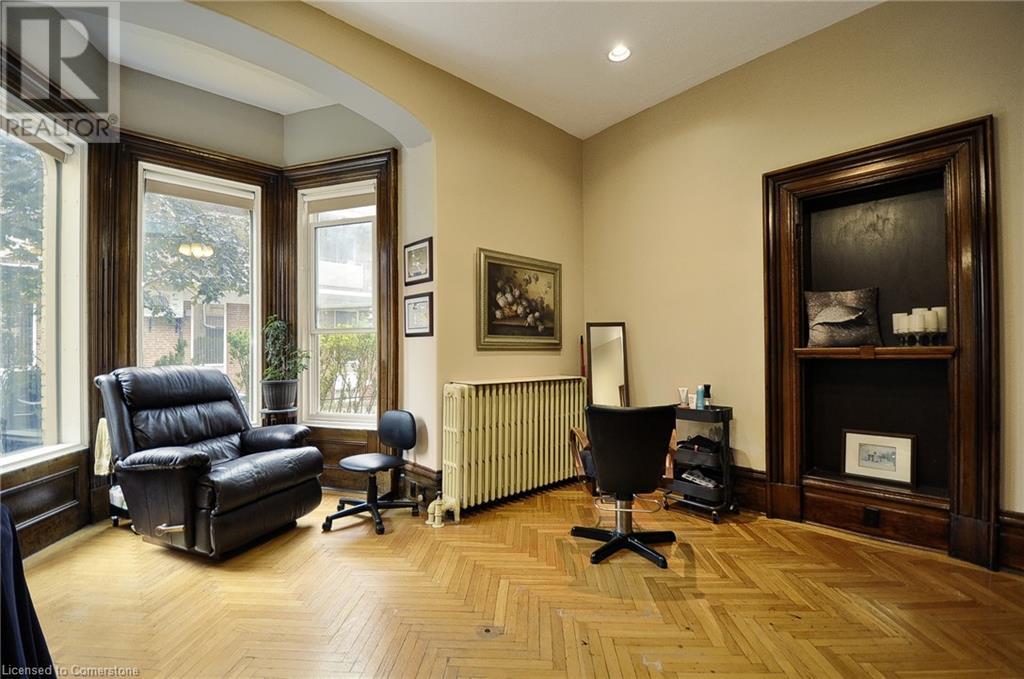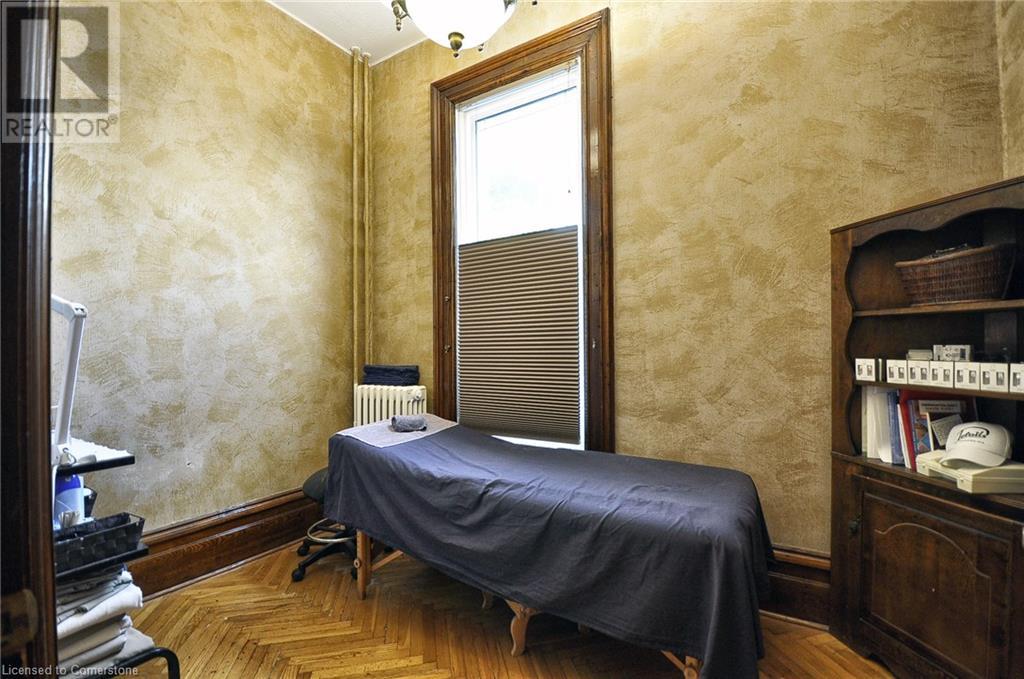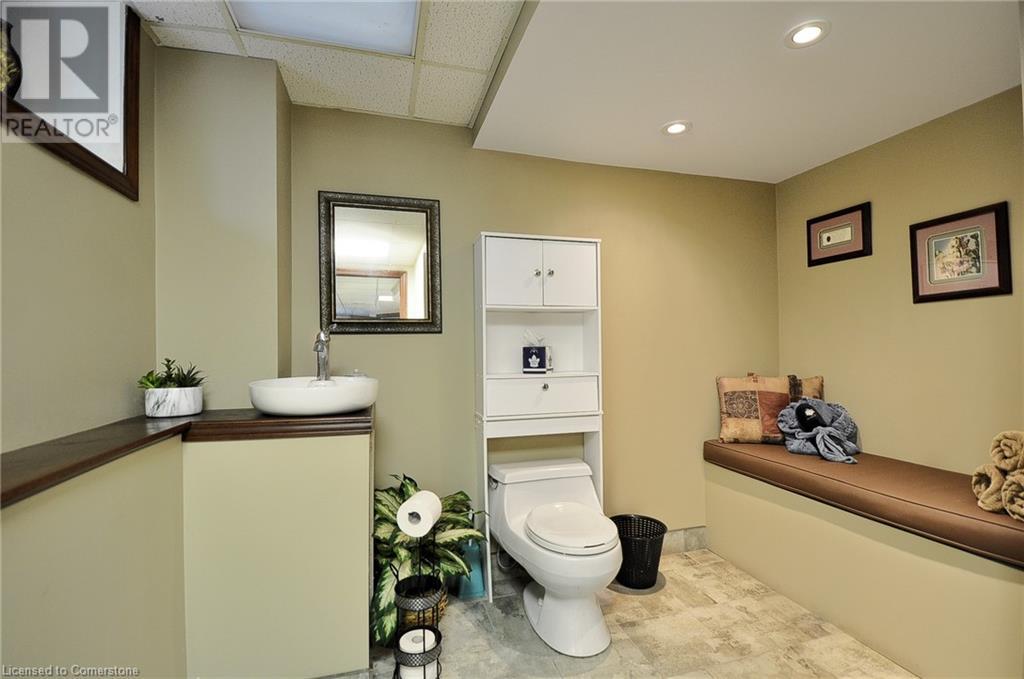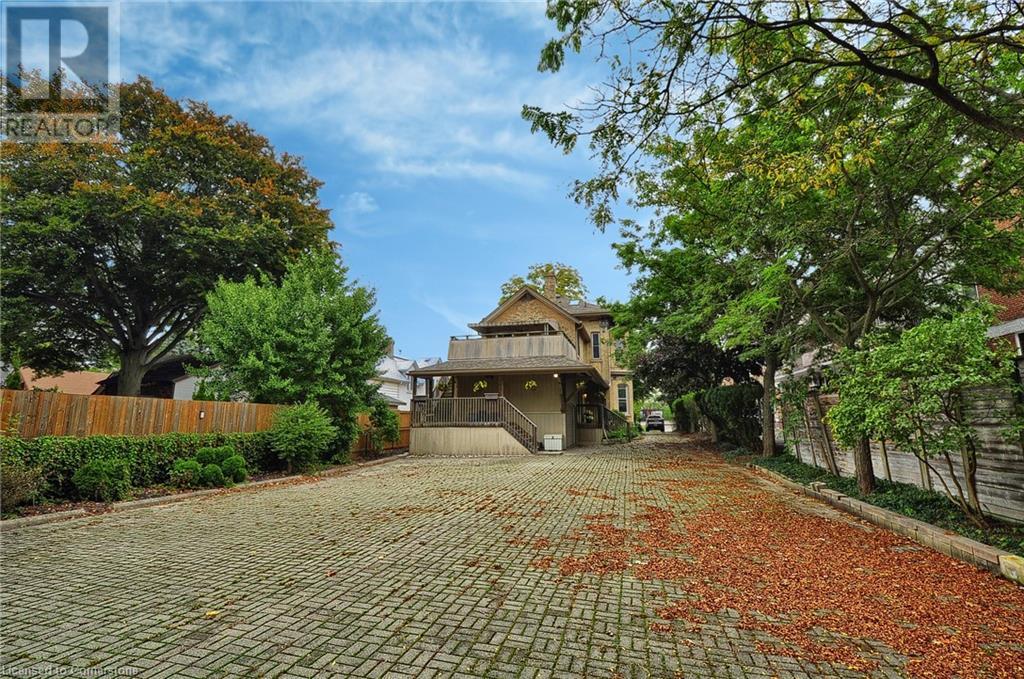77 Light Street Woodstock, Ontario N4S 6G9
$799,999
This distinctive century home, ideally situated in the heart of Woodstock, offers an exceptional opportunity as a versatile live and work space or fully commercial property. Enjoy the convenience of living on-site while managing your business, all within a vibrant community. A prominent pylon street sign enhances visibility, ensuring your business stands out, while ample on-site parking accommodates up to 10 vehicles, with additional space for one indoors. The main level features three spacious offices and a smaller office, complemented by a convenient 2-piece washroom. The upper level currently functions as a residence, offering a generous living and dining area that can be easily converted back into two large offices, along with a full kitchen and bath. With soaring 11-foot ceilings on the main level and 9-foot 10-inch ceilings on the second floor, the interior is adorned with original details and elegant moldings that exude character. Step out onto the covered rear deck, which provides direct access to the backyard, and explore the potential of the third-floor loft space, complete with rough-in plumbing for an additional bathroom. This property is equipped with natural gas radiator heat and air conditioning throughout, ensuring comfort year-round. It also presents the flexibility to be divided into two separate spaces, making it adaptable to various business needs. The partially finished basement includes a full bathroom. This remarkable property seamlessly blends historic charm with modern functionality, making it an ideal investment for entrepreneurs and business owners looking to thrive in a dynamic environment. Don’t miss your chance to secure this unique opportunity! (id:42029)
Property Details
| MLS® Number | 40704734 |
| Property Type | Single Family |
| AmenitiesNearBy | Park, Public Transit, Schools, Shopping |
| EquipmentType | None |
| ParkingSpaceTotal | 11 |
| RentalEquipmentType | None |
Building
| BathroomTotal | 3 |
| BedroomsAboveGround | 2 |
| BedroomsBelowGround | 1 |
| BedroomsTotal | 3 |
| Appliances | Dryer, Refrigerator, Water Softener, Washer, Hood Fan |
| ArchitecturalStyle | 3 Level |
| BasementDevelopment | Partially Finished |
| BasementType | Full (partially Finished) |
| ConstructedDate | 1878 |
| ConstructionStyleAttachment | Detached |
| CoolingType | Window Air Conditioner |
| ExteriorFinish | Brick |
| FoundationType | Stone |
| HalfBathTotal | 1 |
| HeatingFuel | Natural Gas |
| HeatingType | Radiant Heat |
| StoriesTotal | 3 |
| SizeInterior | 2952 Sqft |
| Type | House |
| UtilityWater | Municipal Water |
Parking
| Attached Garage |
Land
| AccessType | Highway Access |
| Acreage | No |
| LandAmenities | Park, Public Transit, Schools, Shopping |
| LandscapeFeatures | Lawn Sprinkler |
| Sewer | Municipal Sewage System |
| SizeDepth | 198 Ft |
| SizeFrontage | 56 Ft |
| SizeTotalText | Under 1/2 Acre |
| ZoningDescription | Hd |
Rooms
| Level | Type | Length | Width | Dimensions |
|---|---|---|---|---|
| Second Level | Laundry Room | 4'7'' x 3'3'' | ||
| Second Level | 4pc Bathroom | 7'5'' x 9'1'' | ||
| Second Level | Kitchen | 15'9'' x 15'2'' | ||
| Second Level | Primary Bedroom | 26'8'' x 12'5'' | ||
| Third Level | Bedroom | 18'4'' x 20'3'' | ||
| Basement | Storage | 16'6'' x 10'8'' | ||
| Basement | Bedroom | 12'9'' x 8'7'' | ||
| Basement | 3pc Bathroom | 9'8'' x 7'2'' | ||
| Main Level | 2pc Bathroom | 5'6'' x 3'9'' | ||
| Main Level | Office | 16'3'' x 17'5'' | ||
| Main Level | Den | 7'6'' x 11'4'' | ||
| Main Level | Living Room | 14'8'' x 14'5'' | ||
| Main Level | Dining Room | 12'3'' x 16'4'' | ||
| Main Level | Foyer | 20'7'' x 8'4'' |
Utilities
| Electricity | Available |
| Natural Gas | Available |
| Telephone | Available |
https://www.realtor.ca/real-estate/27999081/77-light-street-woodstock
Interested?
Contact us for more information
Dennis Gouveia
Broker of Record
525 Langlaw Dr
Cambridge, Ontario N1P 1H8
Diane Marie Gouveia
Salesperson
525 Langlaw Dr
Cambridge, Ontario N1P 1H8



















































