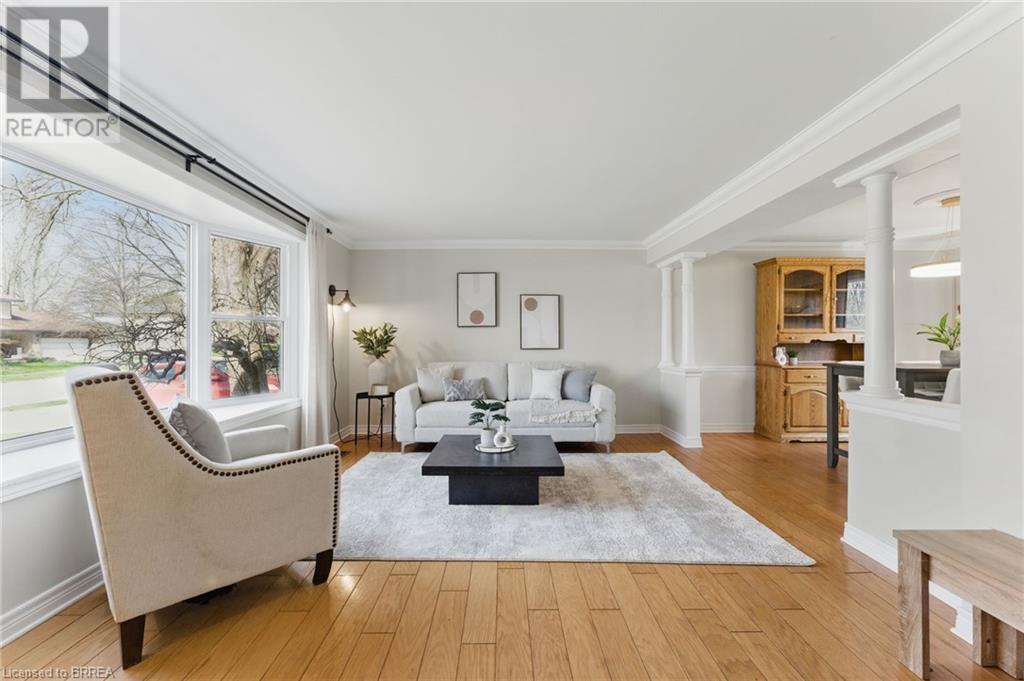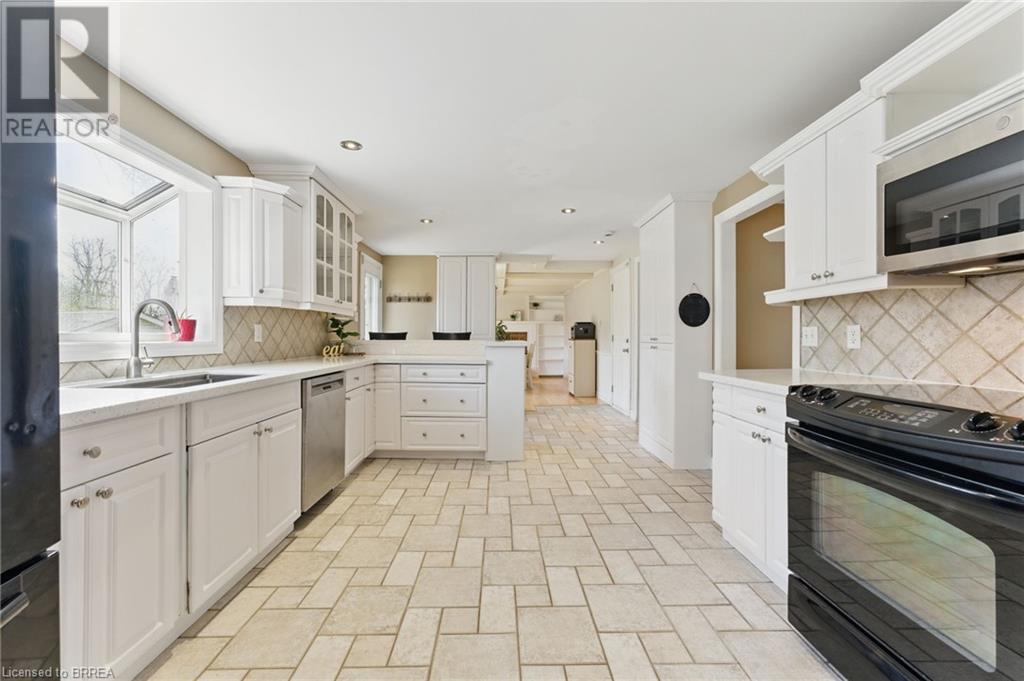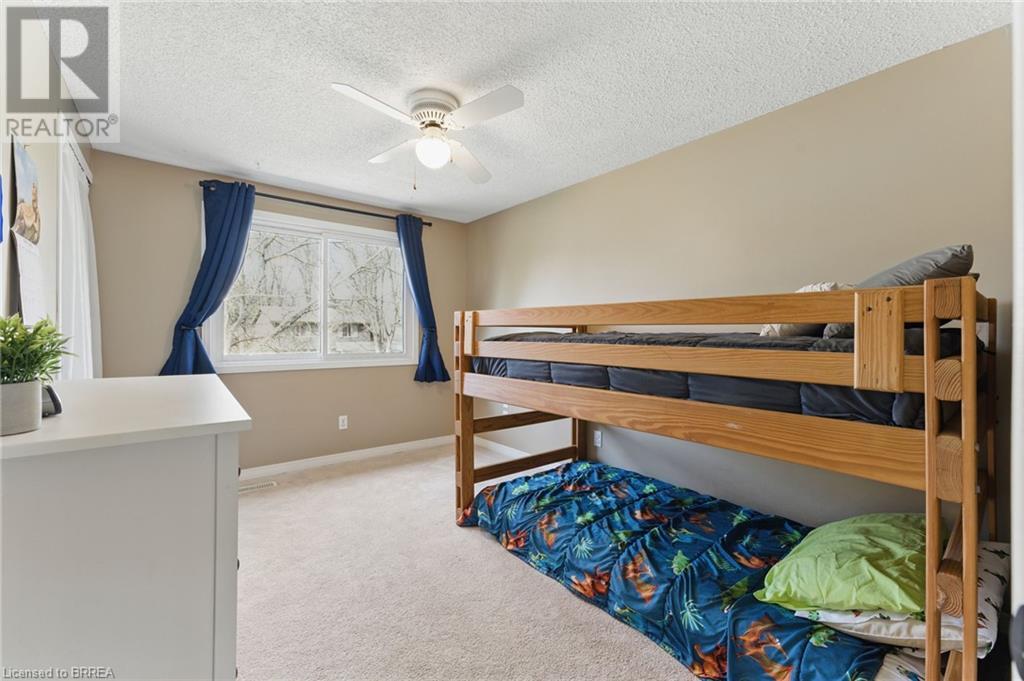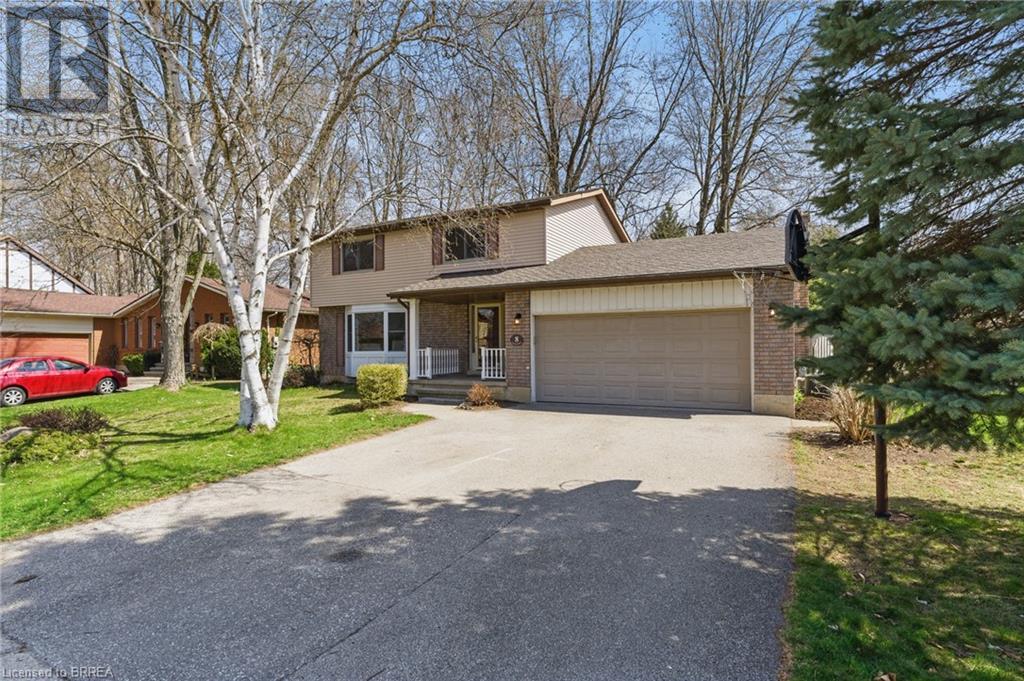8 Camrose Drive Brantford, Ontario N3R 6P3
$799,000
Welcome to 8 Camrose Drive – a beautifully maintained two-storey detached home tucked away on a quiet, family-friendly court in North Brantford. This charming residence offers the perfect combination of space, comfort, and convenience. Inside, you'll find a bright and traditional layout featuring 4 spacious bedrooms and 3 bathrooms, ideal for growing families or those in need of extra space for a home office. The main floor provides multiple areas for entertaining and everyday living, including a sunlit living room, a formal sitting area, and versatile dining spaces. Upstairs, each bedroom offers generous proportions and plenty of natural light. The primary suite includes its own private ensuite bathroom, creating a peaceful retreat for relaxation. While the finished basement extends your living space with a cozy recreation room, perfect for movie nights or a kids’ play area. Step outside to your private backyard retreat, where mature trees and a fully fenced yard create a peaceful, staycation-like atmosphere—perfect for relaxing or entertaining guests. Located in a well-established neighborhood, this home is just minutes from schools, shopping, and offers quick access to Highway 403, making daily commutes a breeze. (id:42029)
Open House
This property has open houses!
2:00 pm
Ends at:4:00 pm
Property Details
| MLS® Number | 40712974 |
| Property Type | Single Family |
| AmenitiesNearBy | Park, Schools |
| EquipmentType | Water Heater |
| ParkingSpaceTotal | 6 |
| RentalEquipmentType | Water Heater |
Building
| BathroomTotal | 3 |
| BedroomsAboveGround | 4 |
| BedroomsTotal | 4 |
| Appliances | Dishwasher, Dryer, Refrigerator, Stove, Washer, Microwave Built-in |
| ArchitecturalStyle | 2 Level |
| BasementDevelopment | Finished |
| BasementType | Full (finished) |
| ConstructionStyleAttachment | Detached |
| CoolingType | Central Air Conditioning |
| ExteriorFinish | Brick |
| HalfBathTotal | 1 |
| HeatingFuel | Natural Gas |
| HeatingType | Forced Air |
| StoriesTotal | 2 |
| SizeInterior | 2323 Sqft |
| Type | House |
| UtilityWater | Municipal Water |
Parking
| Attached Garage |
Land
| Acreage | No |
| LandAmenities | Park, Schools |
| Sewer | Municipal Sewage System |
| SizeFrontage | 70 Ft |
| SizeTotalText | Under 1/2 Acre |
| ZoningDescription | R1b |
Rooms
| Level | Type | Length | Width | Dimensions |
|---|---|---|---|---|
| Second Level | 3pc Bathroom | 4'11'' x 10'6'' | ||
| Second Level | Bedroom | 9'7'' x 12'0'' | ||
| Second Level | Bedroom | 10'7'' x 10'6'' | ||
| Second Level | Bedroom | 11'3'' x 10'6'' | ||
| Second Level | Primary Bedroom | 14'0'' x 12'0'' | ||
| Second Level | Full Bathroom | 8'0'' x 5'3'' | ||
| Basement | Sitting Room | 8'10'' x 14'3'' | ||
| Basement | Family Room | 19'11'' x 23'5'' | ||
| Basement | Utility Room | 28'7'' x 11'5'' | ||
| Main Level | 2pc Bathroom | 2'11'' x 6'1'' | ||
| Main Level | Family Room | 19'2'' x 11'7'' | ||
| Main Level | Living Room | 16'10'' x 11'10'' | ||
| Main Level | Dining Room | 11'5'' x 11'7'' | ||
| Main Level | Kitchen | 20'4'' x 11'7'' | ||
| Main Level | Foyer | 9'5'' x 11'6'' |
https://www.realtor.ca/real-estate/28227797/8-camrose-drive-brantford
Interested?
Contact us for more information
Chris Costabile
Salesperson
45 Argyle Ave. Unit A
Delhi, Ontario N4B 1J4



































