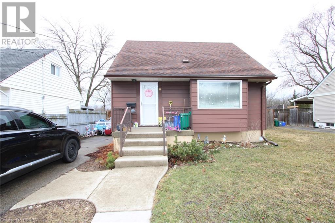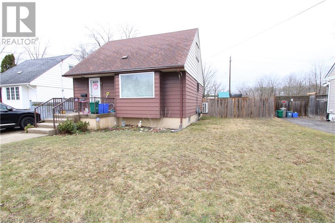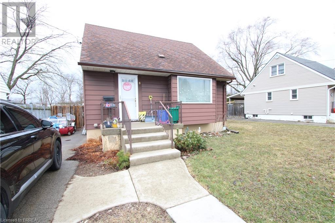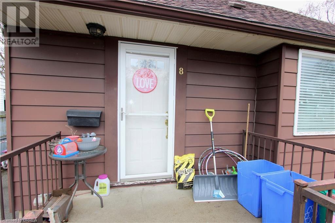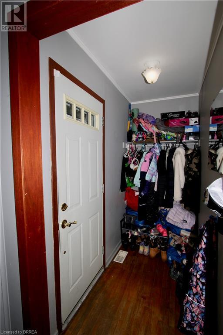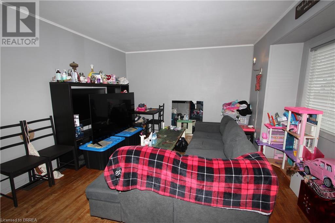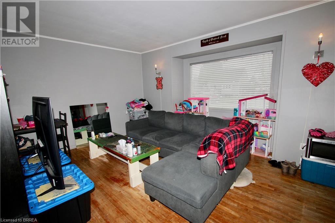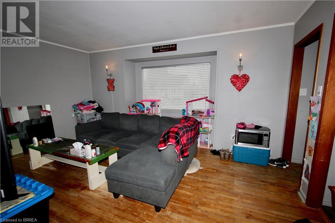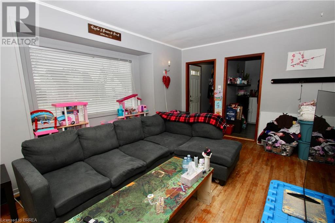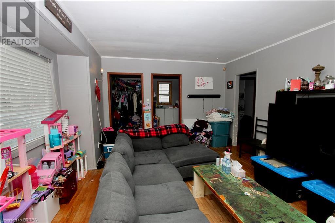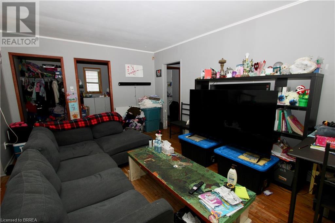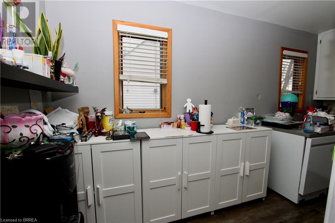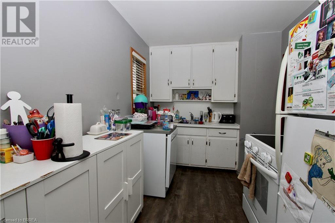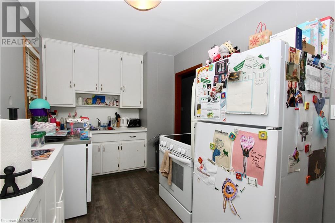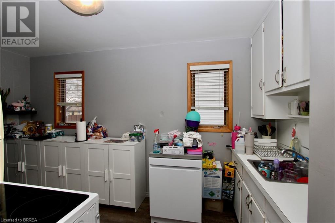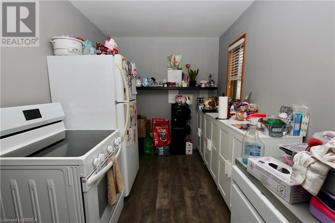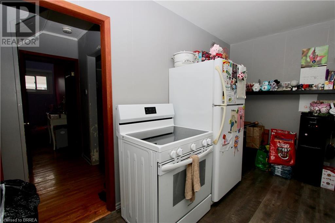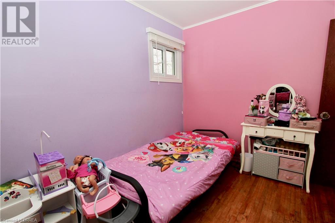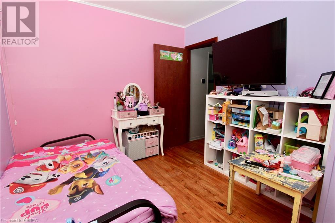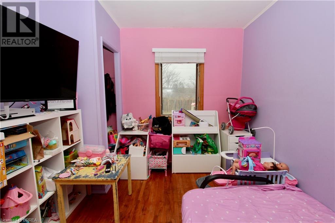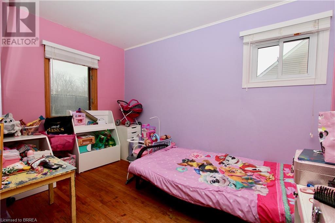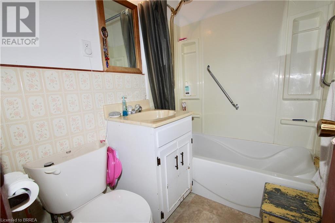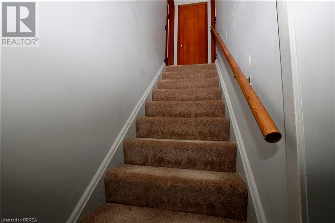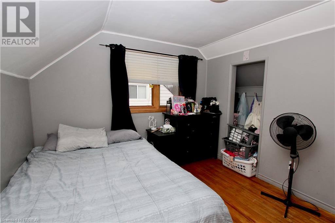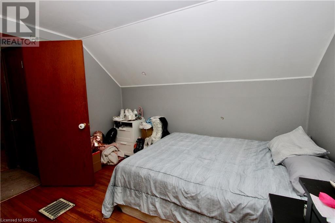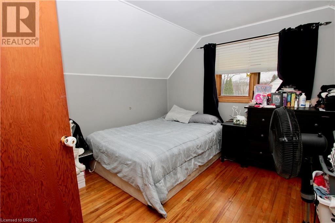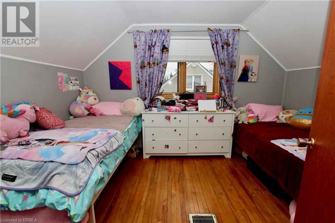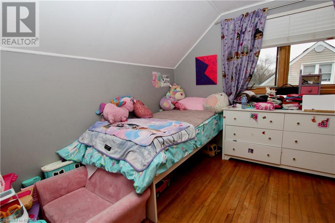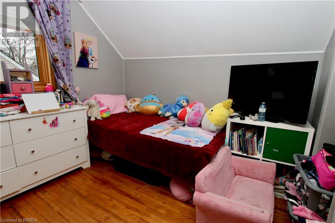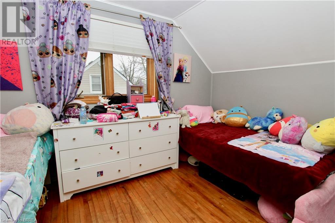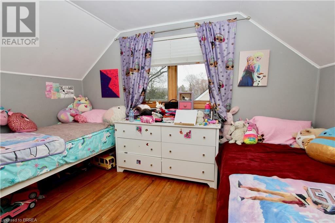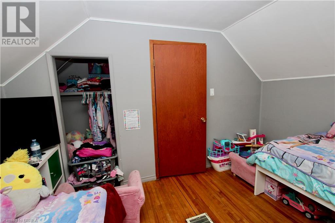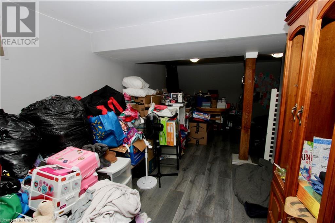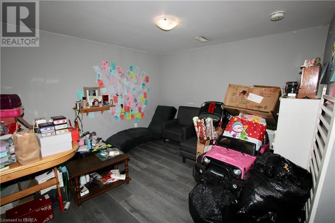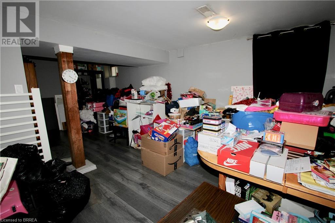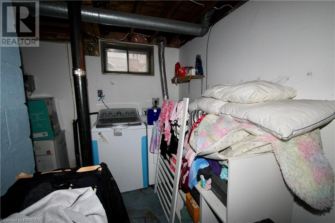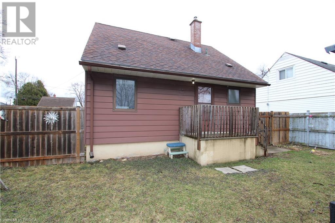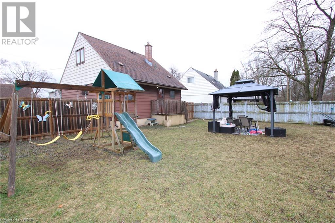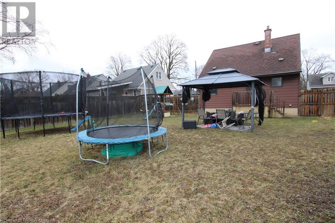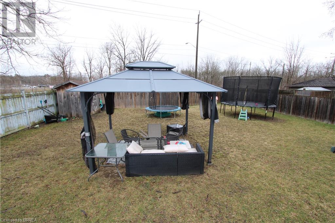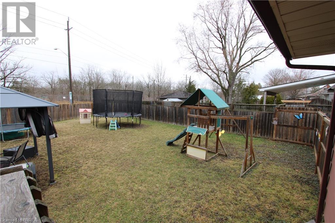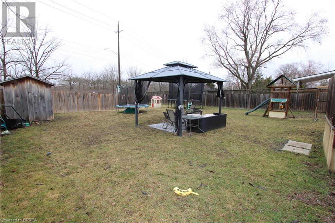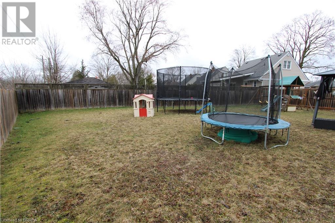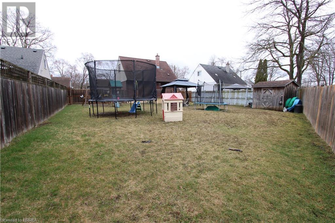8 Sunset Avenue Brantford, Ontario N3T 5G2
$589,900
Welcome to 8 Sunset Ave! This delightful 1.5-storey home offers charm, comfort, and convenience with 3 bedrooms, a 4-piece bathroom, and a spacious, fully fenced backyard—perfect for relaxing or entertaining. Step inside to find a bright and inviting main floor featuring a generous living room with a large picture window that fills the space with natural light. The functional kitchen provides plenty of potential, while the main floor also includes a cozy bedroom and a full 4-piece bath. Upstairs, you’ll discover two well-sized, comfortable bedrooms—ideal for family, guests, or a home office. The partially finished basement extends your living space with a large recreation room and a utility/laundry area for added convenience. Outside, the oversized backyard is a true highlight, offering ample room for family gatherings, summer barbecues, or simply unwinding after a long day. Located close to schools, shopping, the hospital, and just a short drive to Highway 403, this home gives you easy access to all that Brantford has to offer. Don’t miss out—schedule your showing today! (id:42029)
Property Details
| MLS® Number | 40715310 |
| Property Type | Single Family |
| AmenitiesNearBy | Golf Nearby, Park, Playground, Schools |
| Features | Conservation/green Belt, Paved Driveway |
| ParkingSpaceTotal | 2 |
Building
| BathroomTotal | 1 |
| BedroomsAboveGround | 3 |
| BedroomsTotal | 3 |
| Appliances | Dryer, Refrigerator, Stove, Washer |
| BasementDevelopment | Partially Finished |
| BasementType | Full (partially Finished) |
| ConstructedDate | 1949 |
| ConstructionStyleAttachment | Detached |
| CoolingType | Central Air Conditioning |
| ExteriorFinish | Aluminum Siding |
| FoundationType | Poured Concrete |
| HeatingFuel | Natural Gas |
| HeatingType | Forced Air |
| StoriesTotal | 2 |
| SizeInterior | 931 Sqft |
| Type | House |
| UtilityWater | Municipal Water |
Land
| AccessType | Road Access |
| Acreage | No |
| LandAmenities | Golf Nearby, Park, Playground, Schools |
| Sewer | Municipal Sewage System |
| SizeFrontage | 55 Ft |
| SizeIrregular | 0.145 |
| SizeTotal | 0.145 Ac|under 1/2 Acre |
| SizeTotalText | 0.145 Ac|under 1/2 Acre |
| ZoningDescription | F-r1c |
Rooms
| Level | Type | Length | Width | Dimensions |
|---|---|---|---|---|
| Second Level | Bedroom | 12'3'' x 9'2'' | ||
| Second Level | Bedroom | 11'1'' x 9'11'' | ||
| Basement | Recreation Room | 22'4'' x 15'3'' | ||
| Main Level | 4pc Bathroom | 6'5'' x 4'10'' | ||
| Main Level | Bedroom | 11'7'' x 9'3'' | ||
| Main Level | Kitchen | 12'10'' x 7'7'' | ||
| Main Level | Living Room | 16'0'' x 11'7'' |
https://www.realtor.ca/real-estate/28143106/8-sunset-avenue-brantford
Interested?
Contact us for more information
Steve Assel
Salesperson
14 Borden Street
Brantford, Ontario N3R 2G8

