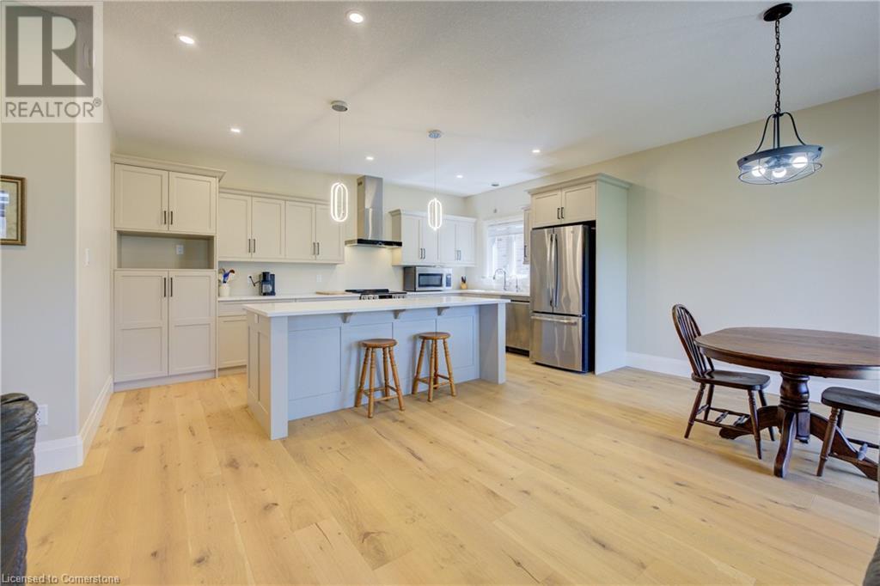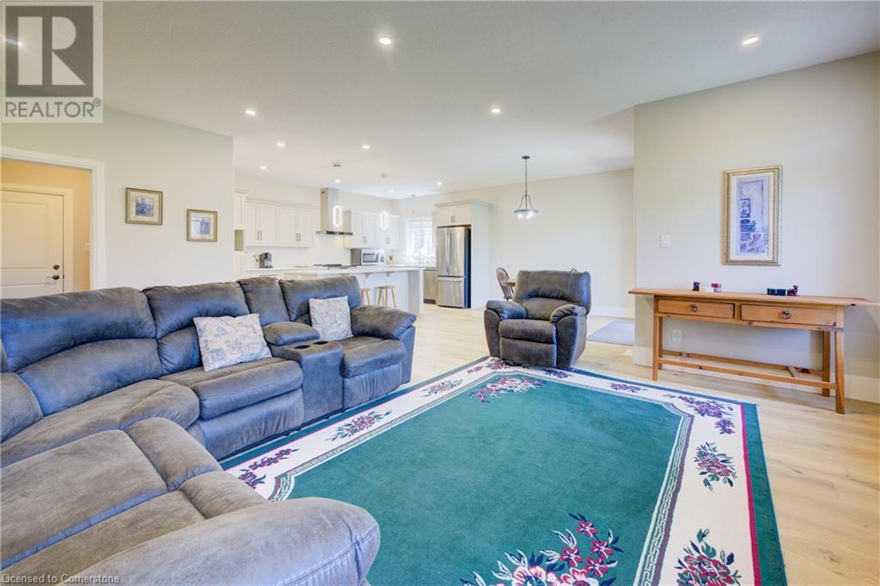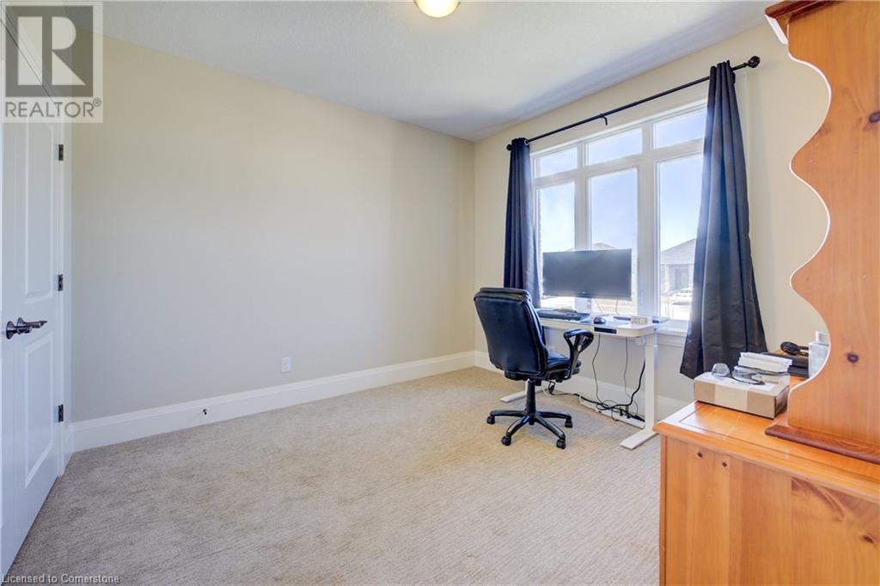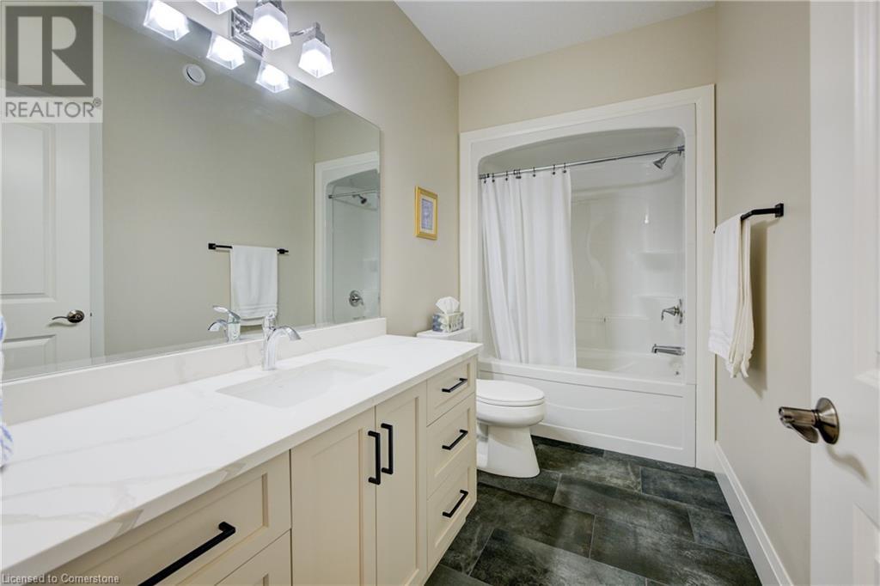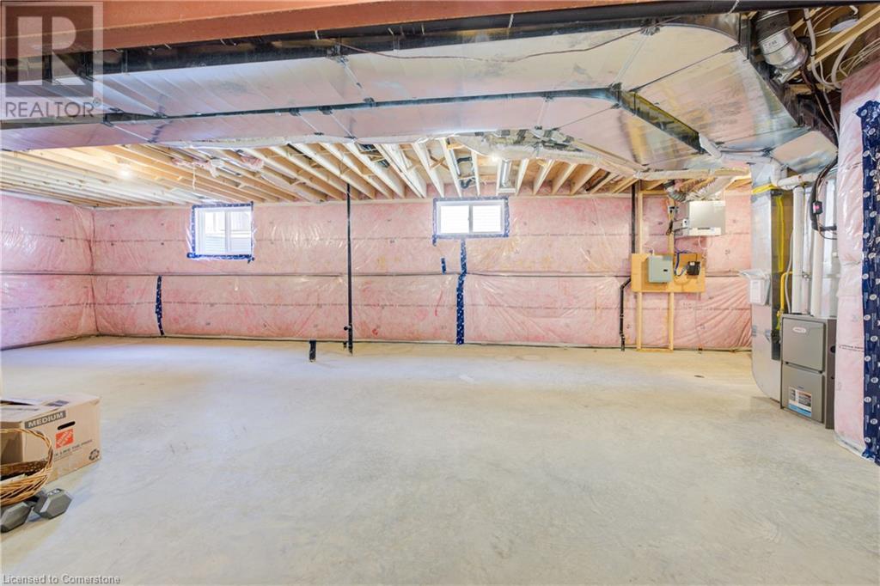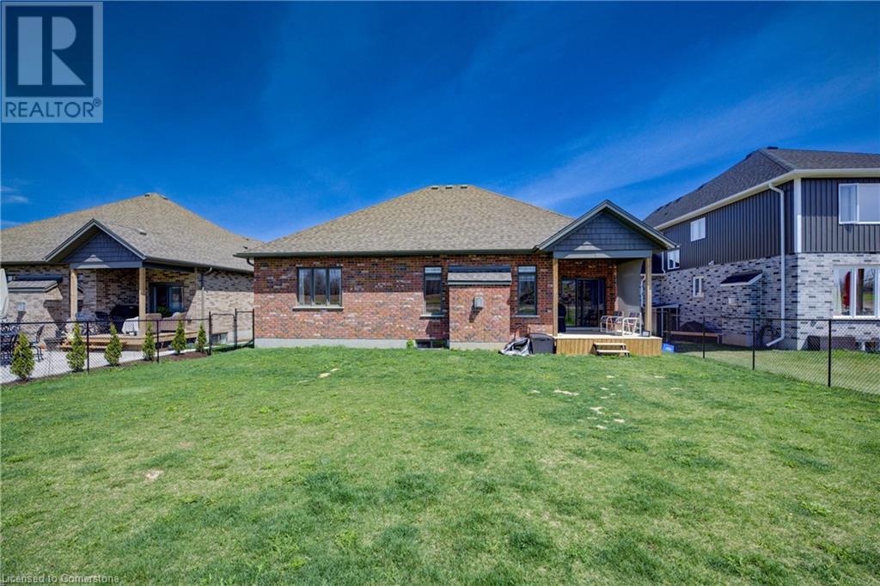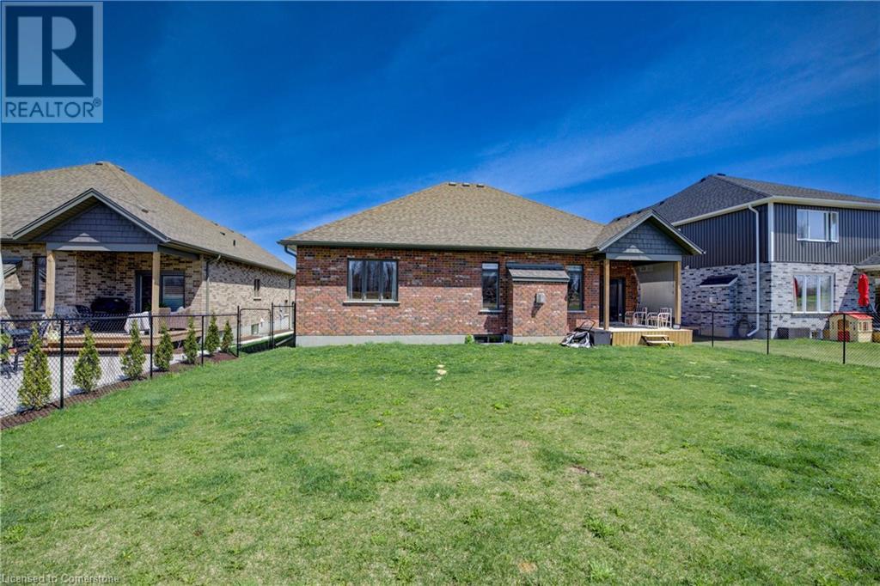81 Pugh Street Milverton, Ontario N0K 1M0
$775,000
Welcome to 81 Pugh Street in the charming community of Milverton. This beautifully maintained, custom-built Stroh Home bungalow is just three years old and filled with thoughtful design touches that make everyday living a breeze. With two bedrooms and two bathrooms, this home strikes the perfect balance of comfort, functionality, and modern style. The main floor features a bright, open-concept layout that creates a warm and inviting atmosphere from the moment you step inside. The kitchen is a true showstopper, boasting gleaming quartz countertops, soft-close cabinetry, stainless steel appliances, and a spacious island that’s perfect for casual meals or entertaining guests. The adjoining living and dining areas flow effortlessly together, with a patio door that leads to a covered deck and a fully fenced (2024) backyard—ideal for relaxing, gardening, or summer BBQs. The spacious primary suite offers a walk-in closet and a private ensuite, while the second bedroom is generously sized and filled with natural light. You'll also appreciate the convenience of a main floor laundry/mudroom with garage access making daily routines even easier. Downstairs, the large unfinished basement offers incredible potential, with bright windows, a rough-in for a future bathroom, and a separate walk-up entrance to the garage—ideal for creating a rental unit, home gym, or additional living space. Outside, the brand-new concrete driveway (2024) leads to a generous garage that includes an abundance storage space. Peace of mind comes standard with the remainder of the Tarion New Home Warranty. Located in a quiet, family-friendly neighborhood, this move-in-ready home is just 31 minutes from Kitchener-Waterloo and 20 minutes from Stratford via scenic country roads. It’s the perfect blend of rural tranquility and modern convenience—don’t miss your opportunity to make it yours. (id:42029)
Open House
This property has open houses!
2:00 am
Ends at:4:00 pm
Property Details
| MLS® Number | 40722101 |
| Property Type | Single Family |
| AmenitiesNearBy | Place Of Worship, Playground |
| CommunityFeatures | Community Centre |
| EquipmentType | None |
| Features | Sump Pump, Automatic Garage Door Opener |
| ParkingSpaceTotal | 6 |
| RentalEquipmentType | None |
Building
| BathroomTotal | 2 |
| BedroomsAboveGround | 2 |
| BedroomsTotal | 2 |
| Appliances | Central Vacuum - Roughed In, Dishwasher, Dryer, Microwave, Refrigerator, Stove, Water Softener, Washer, Window Coverings |
| ArchitecturalStyle | Bungalow |
| BasementDevelopment | Unfinished |
| BasementType | Full (unfinished) |
| ConstructedDate | 2022 |
| ConstructionStyleAttachment | Detached |
| CoolingType | Central Air Conditioning |
| ExteriorFinish | Brick, Vinyl Siding |
| FireProtection | Smoke Detectors |
| FoundationType | Poured Concrete |
| HeatingFuel | Natural Gas |
| HeatingType | Forced Air |
| StoriesTotal | 1 |
| SizeInterior | 1518 Sqft |
| Type | House |
| UtilityWater | Municipal Water |
Parking
| Attached Garage |
Land
| Acreage | No |
| LandAmenities | Place Of Worship, Playground |
| Sewer | Municipal Sewage System |
| SizeDepth | 124 Ft |
| SizeFrontage | 59 Ft |
| SizeTotalText | Under 1/2 Acre |
| ZoningDescription | R1-3-h4 |
Rooms
| Level | Type | Length | Width | Dimensions |
|---|---|---|---|---|
| Main Level | 4pc Bathroom | Measurements not available | ||
| Main Level | Bedroom | 11'6'' x 10'11'' | ||
| Main Level | 3pc Bathroom | Measurements not available | ||
| Main Level | Primary Bedroom | 15'0'' x 14'0'' | ||
| Main Level | Laundry Room | 7'6'' x 7'3'' | ||
| Main Level | Living Room | 20'5'' x 15'9'' | ||
| Main Level | Dining Room | 11'0'' x 10'0'' | ||
| Main Level | Kitchen | 16'11'' x 10'9'' |
https://www.realtor.ca/real-estate/28228137/81-pugh-street-milverton
Interested?
Contact us for more information
Jim O'kane
Salesperson
180 Northfield Drive W., Unit 7a
Waterloo, Ontario N2L 0C7










