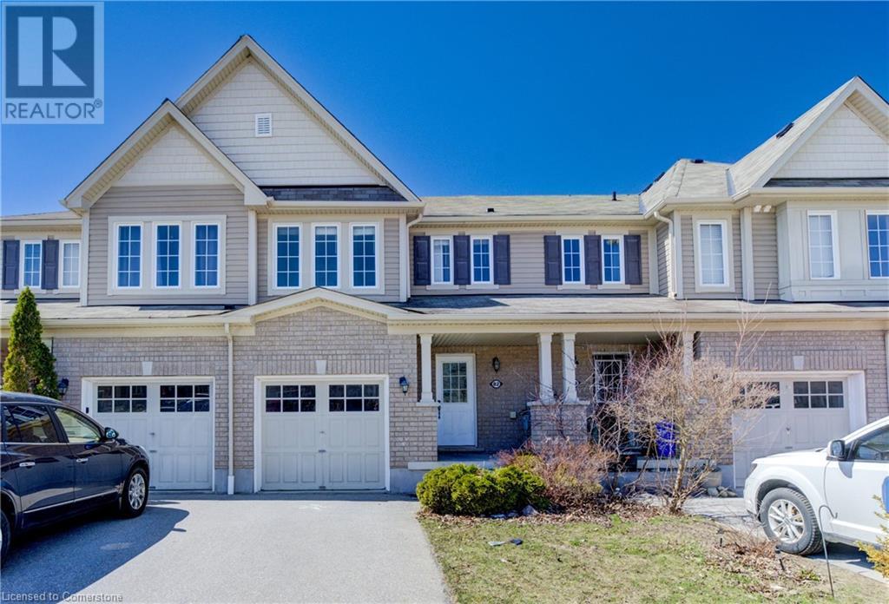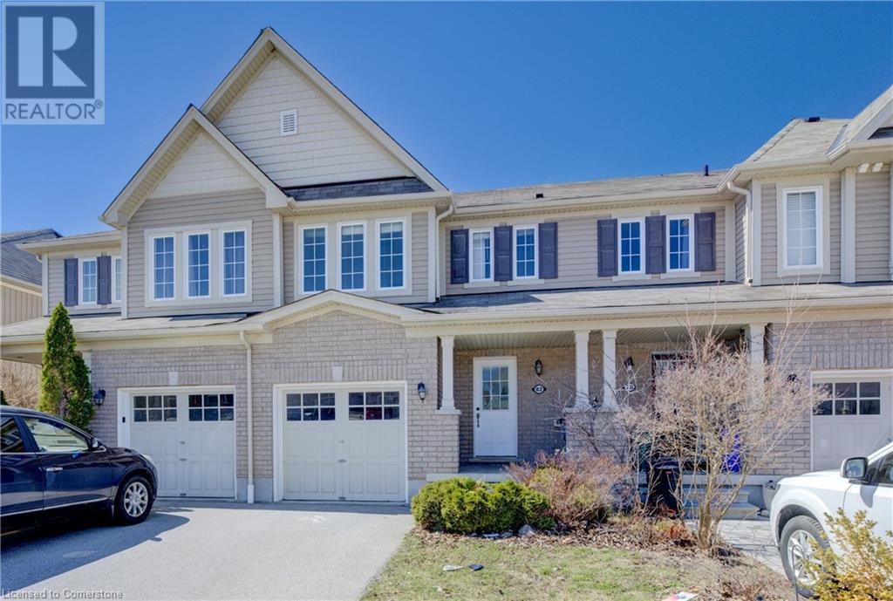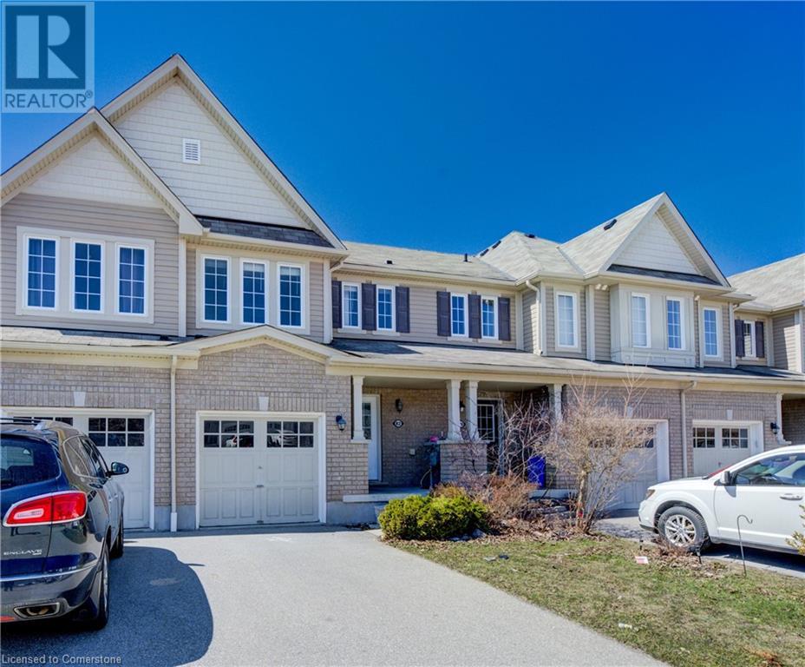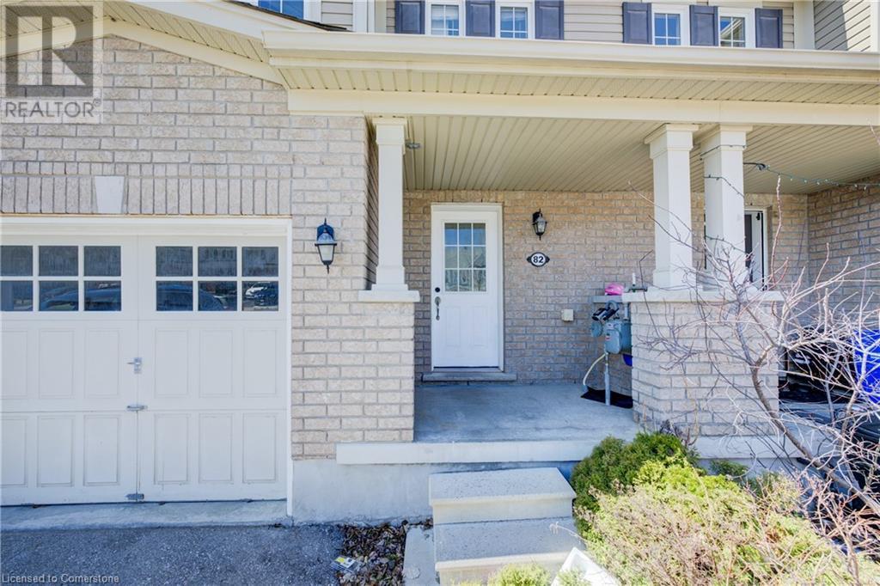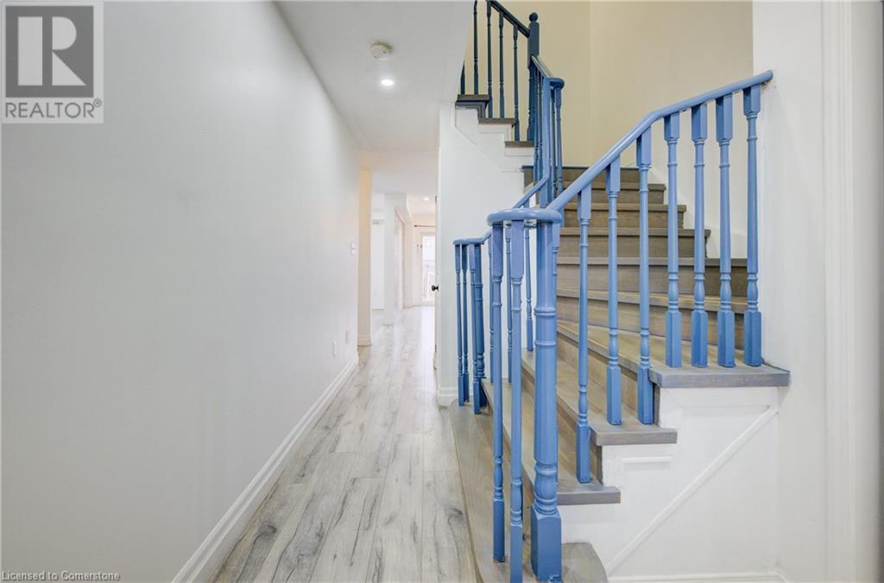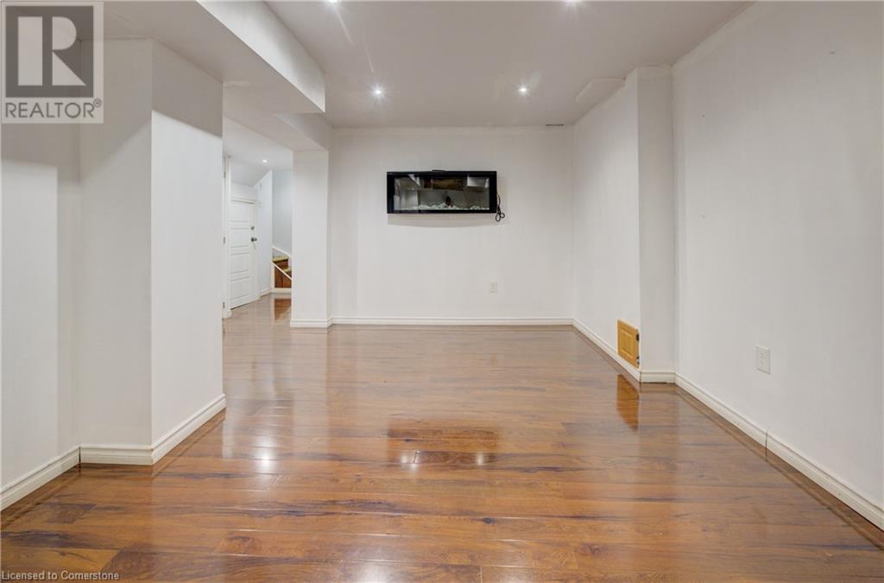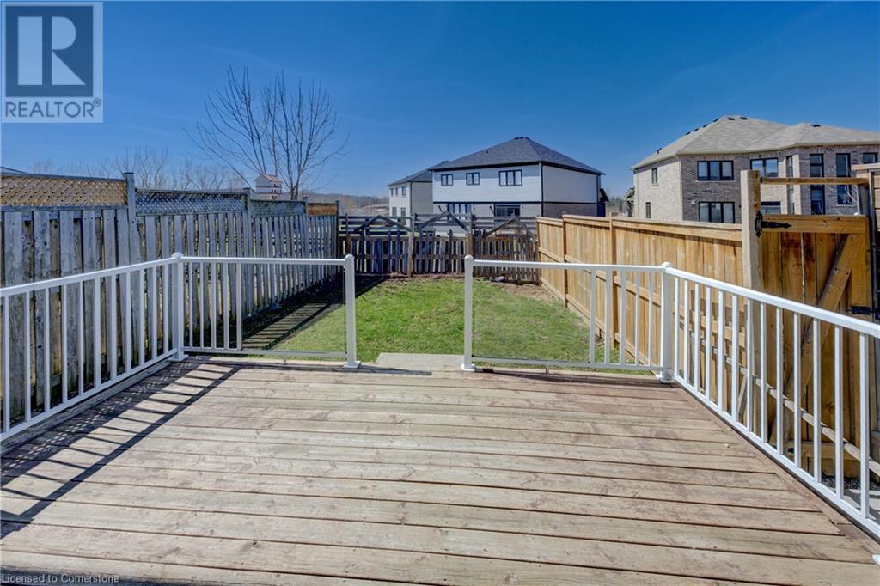82 Trowbridge Street Woolwich, Ontario N0B 1M0
$659,900
NO BIDDING WAR! FREEHOLD TOWNHOME IN DESIREABLE FAMILY-FRIENDLY BRESLAU - FINISHED TOP-TO-BOTTOM! Incredible location - 2 minutes to Kitchener, 10 minutes to Waterloo, 10 minutes to Guelph and 10 minutes to Cambridge. Only 10 minutes from 401. Stylish & Spacious Townhome in Prime Location! This beautifully designed 3-bedroom, 4-bathroom, 2-story attached townhome offers modern living with thoughtful upgrades throughout. The all-white eat-in kitchen features sleek black appliances, striking black hardware, and direct access to a finished backyard deck—perfect for entertaining. Natural light floods the main level, highlighting the open and inviting layout. Upstairs, the spacious primary bedroom boasts a luxurious 4-piece ensuite, plus the convenience of second-floor laundry. The fully finished basement offers a versatile living area, ideal for a rec room, home office, or playroom, along with a full 3-piece bath. With parking for 3 vehicles, including an attached garage, this home has it all. Located close to schools, parks, shopping, and more—don’t miss out on this exceptional opportunity! (id:42029)
Property Details
| MLS® Number | 40716621 |
| Property Type | Single Family |
| AmenitiesNearBy | Park, Schools, Shopping |
| CommunityFeatures | Community Centre |
| EquipmentType | Rental Water Softener |
| ParkingSpaceTotal | 3 |
| RentalEquipmentType | Rental Water Softener |
Building
| BathroomTotal | 4 |
| BedroomsAboveGround | 3 |
| BedroomsTotal | 3 |
| Appliances | Dishwasher, Dryer, Refrigerator, Stove, Water Softener, Washer, Microwave Built-in |
| ArchitecturalStyle | 2 Level |
| BasementDevelopment | Finished |
| BasementType | Full (finished) |
| ConstructionStyleAttachment | Attached |
| CoolingType | Central Air Conditioning |
| ExteriorFinish | Brick |
| FoundationType | Unknown |
| HalfBathTotal | 1 |
| HeatingFuel | Natural Gas |
| HeatingType | Forced Air |
| StoriesTotal | 2 |
| SizeInterior | 1714 Sqft |
| Type | Row / Townhouse |
| UtilityWater | Municipal Water |
Parking
| Attached Garage |
Land
| Acreage | No |
| LandAmenities | Park, Schools, Shopping |
| Sewer | Municipal Sewage System |
| SizeDepth | 105 Ft |
| SizeFrontage | 20 Ft |
| SizeTotalText | Under 1/2 Acre |
| ZoningDescription | A |
Rooms
| Level | Type | Length | Width | Dimensions |
|---|---|---|---|---|
| Second Level | Primary Bedroom | 10'7'' x 14'2'' | ||
| Second Level | Laundry Room | 6'2'' x 5'10'' | ||
| Second Level | Bedroom | 9'0'' x 10'5'' | ||
| Second Level | Bedroom | 9'9'' x 9'0'' | ||
| Second Level | 4pc Bathroom | Measurements not available | ||
| Second Level | 4pc Bathroom | Measurements not available | ||
| Basement | Utility Room | 4'0'' x 13'10'' | ||
| Basement | Recreation Room | 14'5'' x 16'8'' | ||
| Basement | Den | 7'1'' x 10'7'' | ||
| Basement | 3pc Bathroom | Measurements not available | ||
| Main Level | Living Room | 10'6'' x 12'10'' | ||
| Main Level | Kitchen | 8'8'' x 11'11'' | ||
| Main Level | Other | 9'11'' x 20'0'' | ||
| Main Level | Dining Room | 8'2'' x 6'7'' | ||
| Main Level | 2pc Bathroom | Measurements not available |
https://www.realtor.ca/real-estate/28163253/82-trowbridge-street-woolwich
Interested?
Contact us for more information
Tony Johal
Broker
1400 Bishop St. N, Suite B
Cambridge, Ontario N1R 6W8

