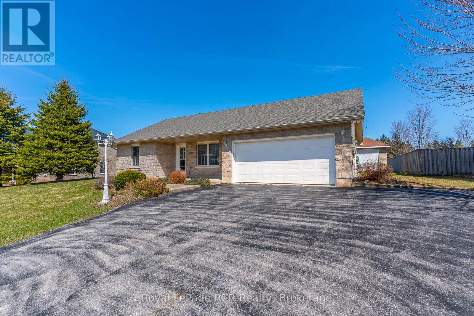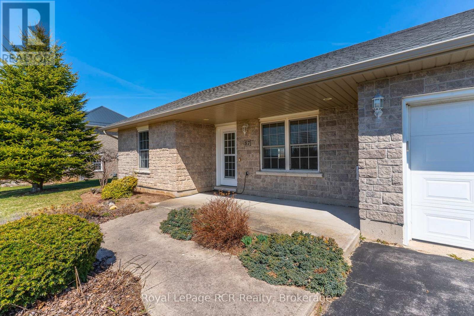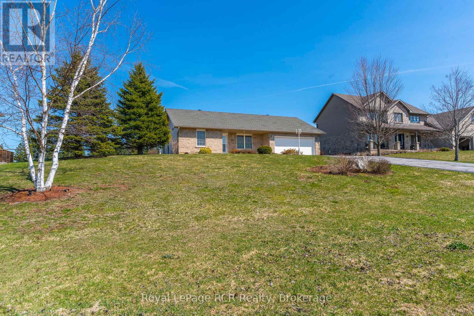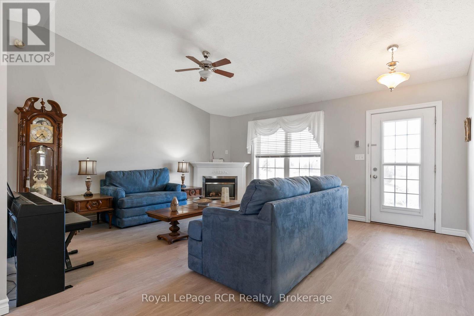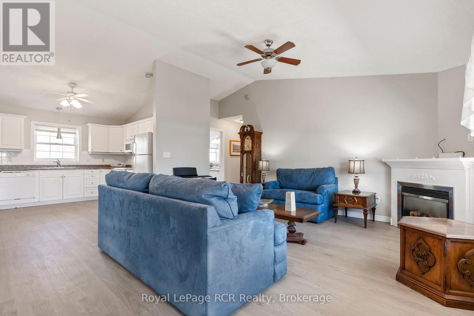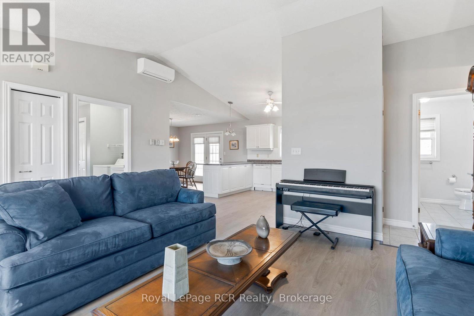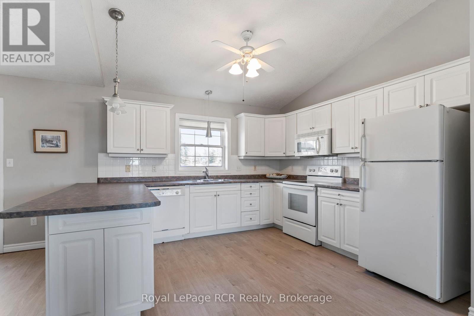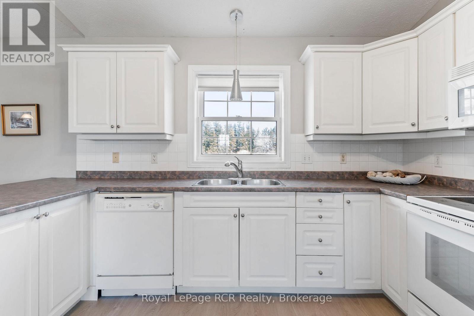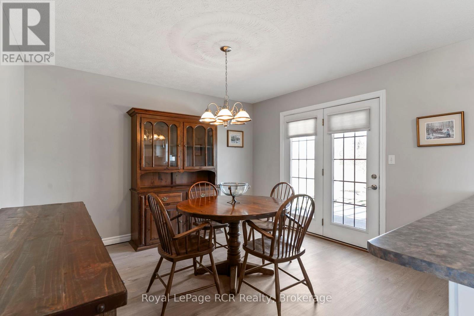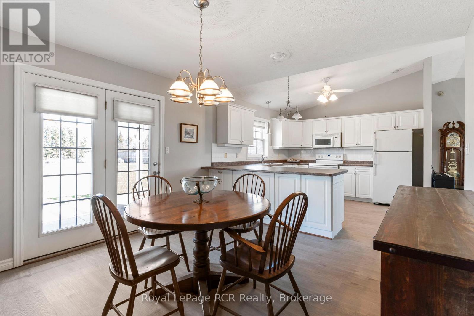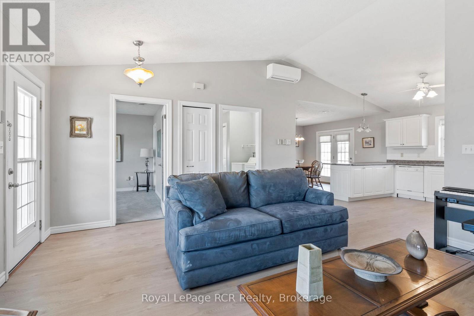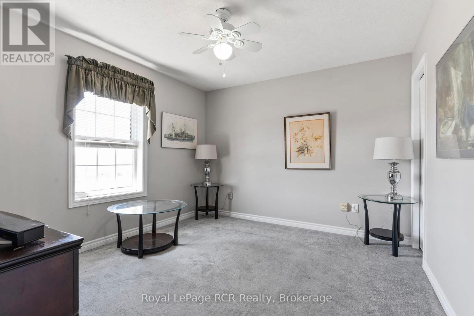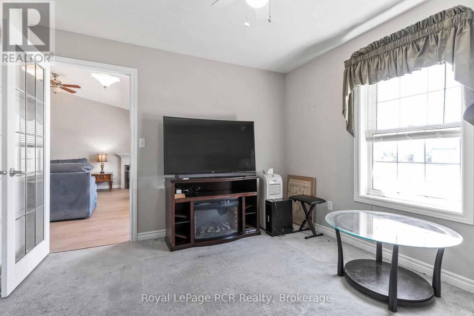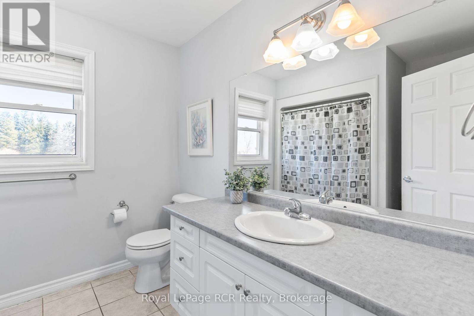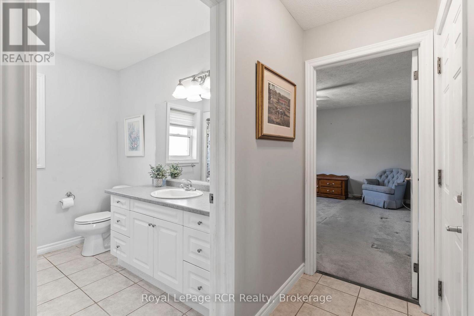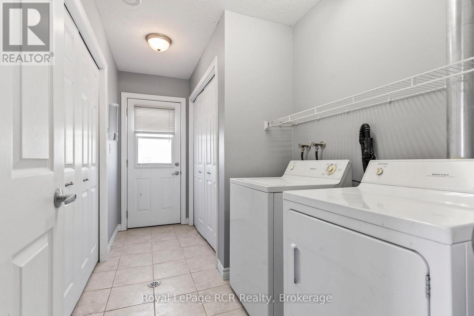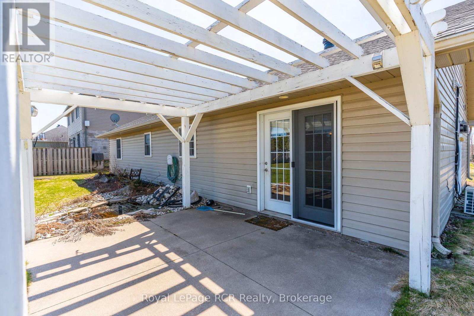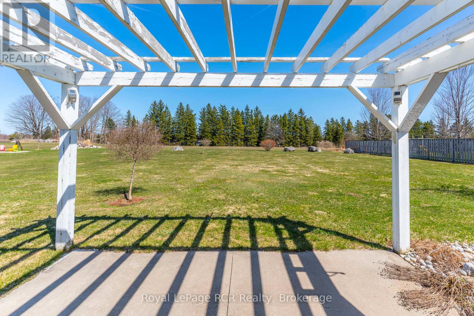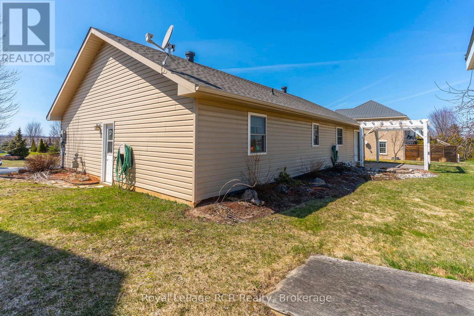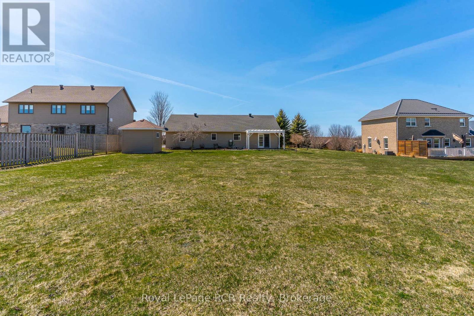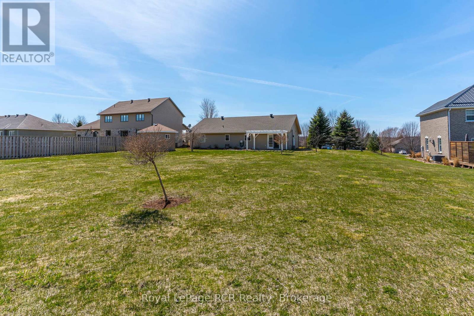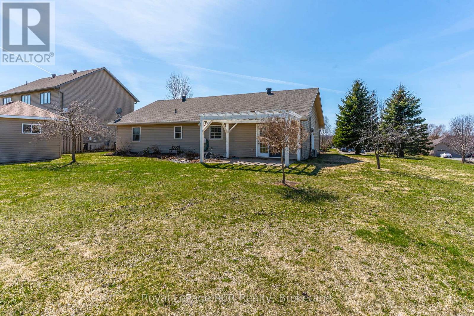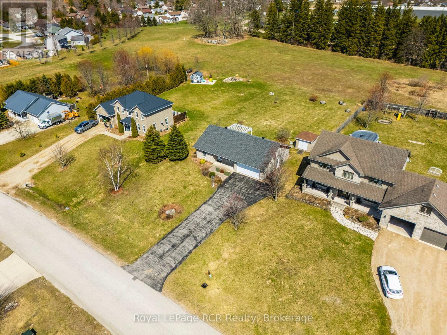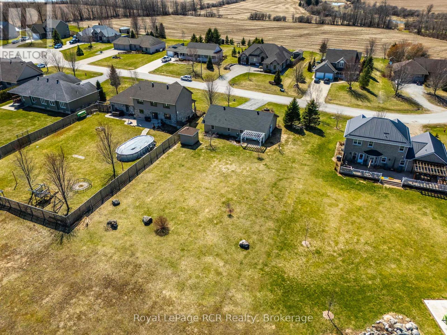87 Heather Lynn Boulevard Arran-Elderslie, Ontario N0H 2N0
$525,000
Discover the peace of rural life in this well kept 2 bedroom, 1 bath bungalow, a perfect match for those who value quiet surroundings, friendly neighbours, and a home that's easy to look after. Situated on just over half an acre this Approx. 1,200 sq ft home is one level, no stairs to climb. The sunny living room with high ceiling features a large picture window, gas fireplace, and pristine vinyl plank flooring. The open concept layout flows to a bright kitchen, with loads of counter space and ample cabinets. A spacious dining area with walkout to the gorgeous back yard. Two generous sized bedrooms with pleasant countryside views. 4 piece Bath. Cozy in floor radiant heat and a heat pump for summer comfort. A large 2 car garage with inside entry hosts plenty of storage space. Outside, a large patio at the rear with a pond, leads to the generous sized yard that backs onto municipal green space - very private. A large garden shed is located here as well for added storage and convenience. This one is a real find! (id:42029)
Property Details
| MLS® Number | X12095768 |
| Property Type | Single Family |
| Community Name | Arran-Elderslie |
| ParkingSpaceTotal | 8 |
| Structure | Patio(s), Shed |
Building
| BathroomTotal | 1 |
| BedroomsAboveGround | 2 |
| BedroomsTotal | 2 |
| Age | 16 To 30 Years |
| Amenities | Fireplace(s) |
| Appliances | Garage Door Opener Remote(s), Water Heater, Dishwasher, Dryer, Stove, Washer, Refrigerator |
| ArchitecturalStyle | Bungalow |
| ConstructionStyleAttachment | Detached |
| CoolingType | Air Exchanger |
| ExteriorFinish | Brick, Vinyl Siding |
| FireplacePresent | Yes |
| FireplaceTotal | 1 |
| FoundationType | Concrete |
| HeatingType | Radiant Heat |
| StoriesTotal | 1 |
| SizeInterior | 1100 - 1500 Sqft |
| Type | House |
| UtilityWater | Municipal Water |
Parking
| Attached Garage | |
| Garage | |
| Inside Entry |
Land
| Acreage | No |
| LandscapeFeatures | Landscaped |
| Sewer | Sanitary Sewer |
| SizeDepth | 226 Ft ,4 In |
| SizeFrontage | 98 Ft ,4 In |
| SizeIrregular | 98.4 X 226.4 Ft |
| SizeTotalText | 98.4 X 226.4 Ft |
| SurfaceWater | Pond Or Stream |
Rooms
| Level | Type | Length | Width | Dimensions |
|---|---|---|---|---|
| Main Level | Living Room | 5.243 m | 4.7244 m | 5.243 m x 4.7244 m |
| Main Level | Bedroom | 3.6576 m | 3.0785 m | 3.6576 m x 3.0785 m |
| Main Level | Kitchen | 3.6576 m | 3.81 m | 3.6576 m x 3.81 m |
| Main Level | Dining Room | 3.6576 m | 3.4138 m | 3.6576 m x 3.4138 m |
| Main Level | Primary Bedroom | 4.1453 m | 3.3863 m | 4.1453 m x 3.3863 m |
| Main Level | Bathroom | 2.5298 m | 2.5298 m | 2.5298 m x 2.5298 m |
| Main Level | Laundry Room | 3.6576 m | 1.5545 m | 3.6576 m x 1.5545 m |
Interested?
Contact us for more information
Jennifer Morley
Broker
820 10th St W
Owen Sound, Ontario N4K 3S1

