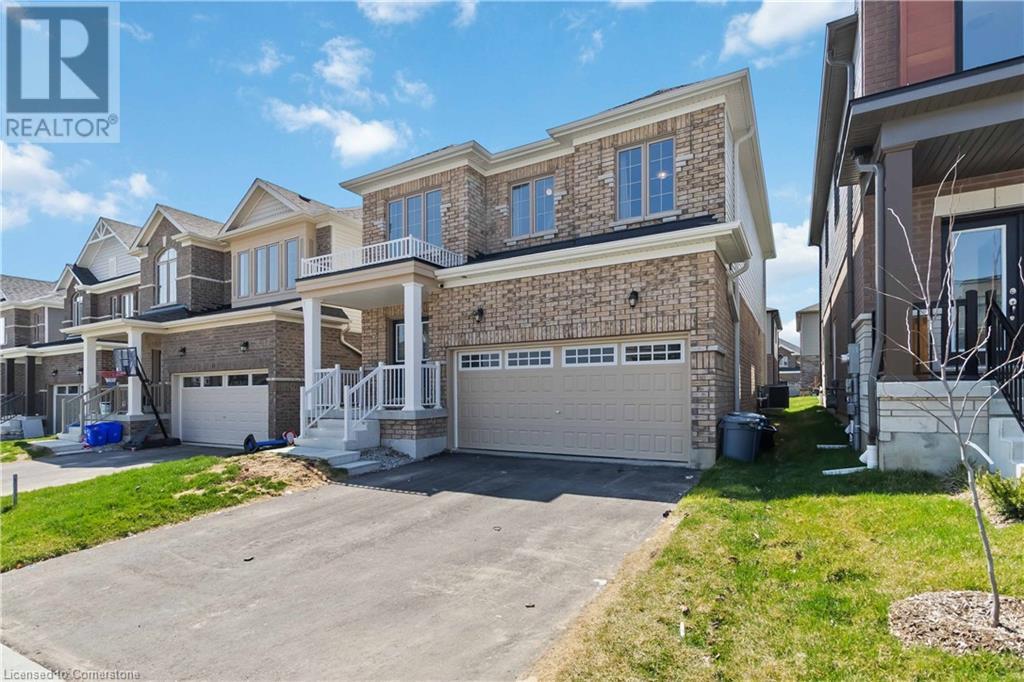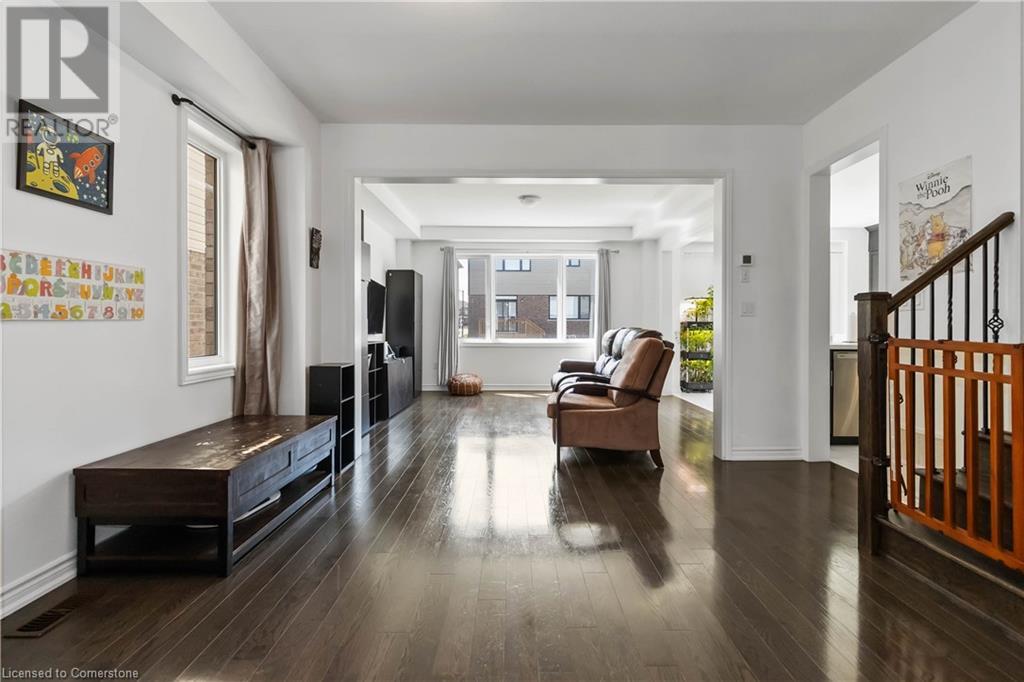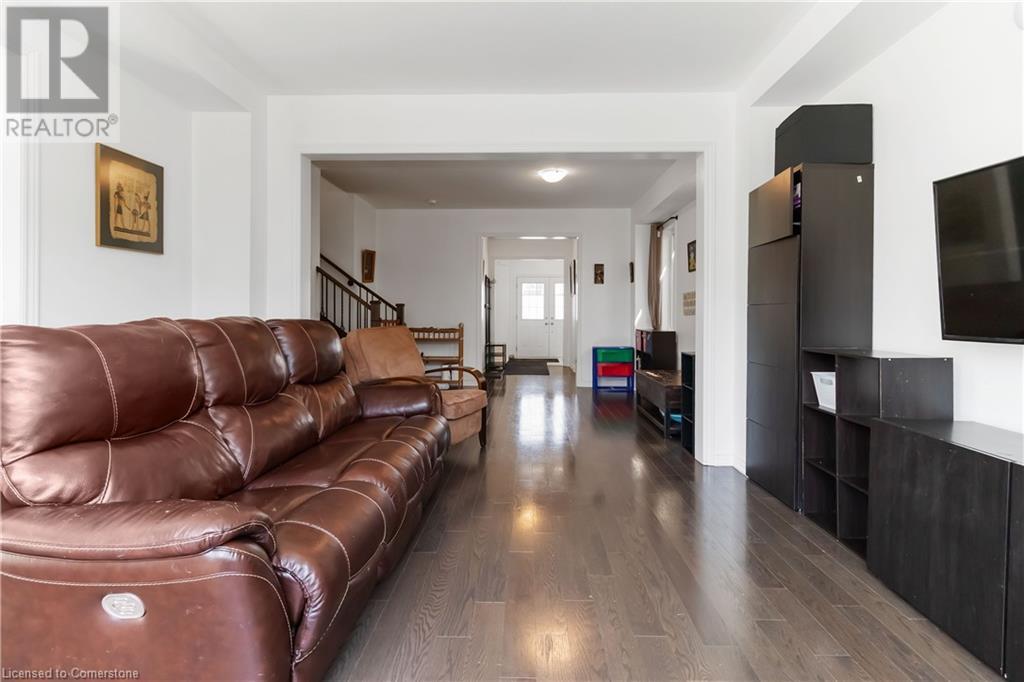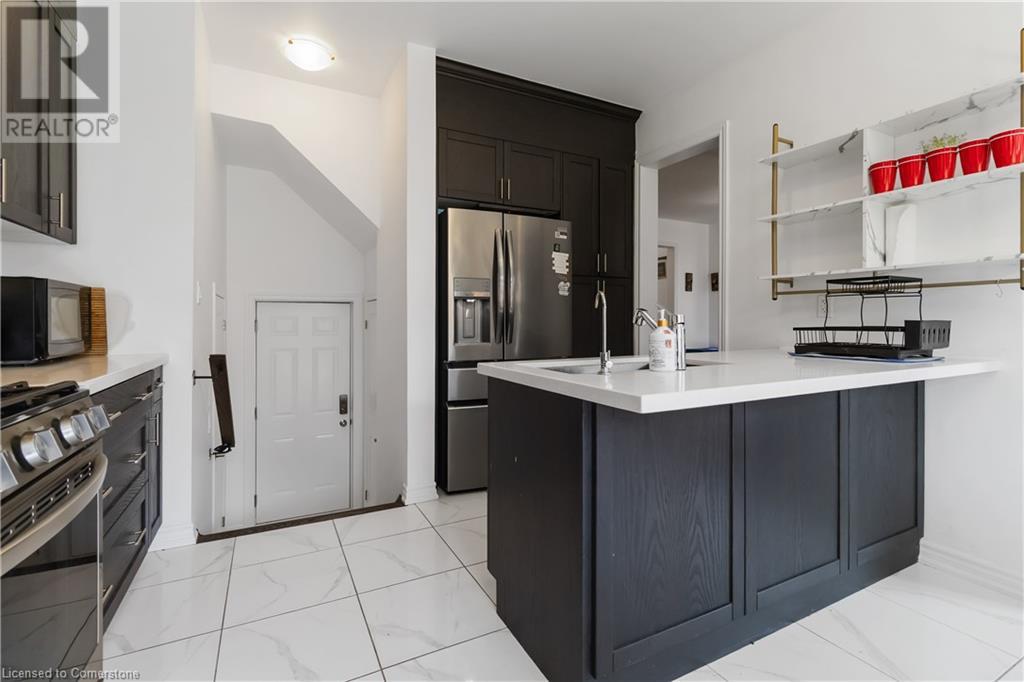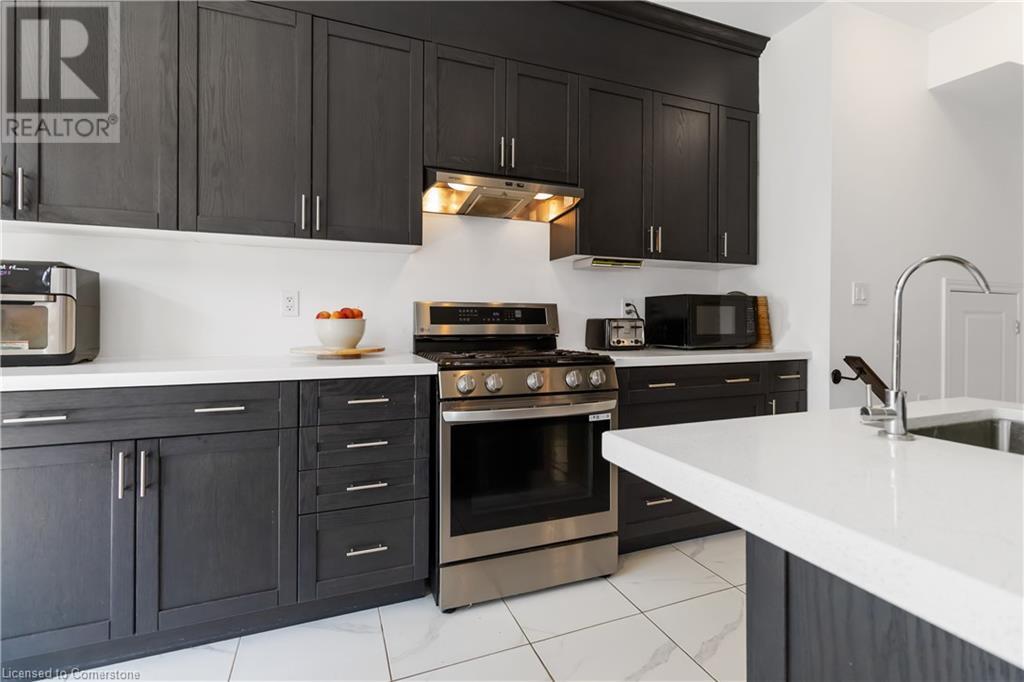9 Mears Road Paris, Ontario N3L 0M7
$975,000
Welcome to 9 Mears Road in the charming and sought-after town of Paris, Ontario. This beautiful two-storey home combines comfort, functionality, and style for modern family living, with thoughtfully designed spaces throughout. Step inside through the inviting double-door entryway and discover bright, spacious living and dining areas filled with natural light. The impressive kitchen is the heart of the home, featuring premium stainless steel appliances, along with upgraded cabinetry, a large island, and a cozy breakfast area. With ample storage space throughout, this kitchen is as practical as it is stylish. The open to below oak staircase to the upper level, enhances the home’s elegant and airy feel and promotes a seamless flow between levels. Upstairs, you'll find four cozy, thoughtfully laid out, and functional bedrooms. The primary bedroom is complete with a spacious en-suite bathroom. A second-floor laundry room adds extra convenience to your daily routine. The unfinished basement offers excellent potential for future living space or income opportunities, featuring oversized windows for natural light and a rough-in for a three-piece bathroom. Additional upgrades include a new air conditioning unit, water softener, and reverse osmosis, all installed 2024, providing added comfort. Perfectly located, this home is within walking distance of downtown Paris, where you’ll find charming boutique shops, cafés, and restaurants, as well as close proximity to primary and secondary schools. Essential amenities, grocery stores, and everyday conveniences are just minutes away, making this an ideal place to call home. Don’t miss your opportunity to live in one of Ontario’s most picturesque communities—9 Mears Road is ready to welcome you home. (id:42029)
Property Details
| MLS® Number | 40721562 |
| Property Type | Single Family |
| AmenitiesNearBy | Golf Nearby, Schools, Shopping |
| EquipmentType | Water Heater |
| Features | Sump Pump |
| ParkingSpaceTotal | 4 |
| RentalEquipmentType | Water Heater |
| Structure | Porch |
Building
| BathroomTotal | 3 |
| BedroomsAboveGround | 4 |
| BedroomsTotal | 4 |
| Appliances | Dishwasher, Dryer, Refrigerator, Water Softener, Washer, Range - Gas, Gas Stove(s), Hood Fan |
| ArchitecturalStyle | 2 Level |
| BasementDevelopment | Unfinished |
| BasementType | Full (unfinished) |
| ConstructionStyleAttachment | Detached |
| CoolingType | Central Air Conditioning |
| ExteriorFinish | Brick, Vinyl Siding |
| HalfBathTotal | 1 |
| HeatingFuel | Natural Gas |
| HeatingType | Forced Air |
| StoriesTotal | 2 |
| SizeInterior | 2079 Sqft |
| Type | House |
| UtilityWater | Municipal Water |
Parking
| Attached Garage |
Land
| Acreage | No |
| LandAmenities | Golf Nearby, Schools, Shopping |
| Sewer | Municipal Sewage System |
| SizeDepth | 100 Ft |
| SizeFrontage | 35 Ft |
| SizeTotalText | Under 1/2 Acre |
| ZoningDescription | R1-35 |
Rooms
| Level | Type | Length | Width | Dimensions |
|---|---|---|---|---|
| Second Level | Laundry Room | 8'8'' x 5'11'' | ||
| Second Level | 3pc Bathroom | Measurements not available | ||
| Second Level | Full Bathroom | Measurements not available | ||
| Second Level | Bedroom | 10'2'' x 10'6'' | ||
| Second Level | Bedroom | 10'6'' x 10'1'' | ||
| Second Level | Bedroom | 10'1'' x 10'1'' | ||
| Second Level | Primary Bedroom | 11'4'' x 16'8'' | ||
| Main Level | 2pc Bathroom | Measurements not available | ||
| Main Level | Dining Room | 12'3'' x 13'8'' | ||
| Main Level | Living Room | 13'0'' x 13'8'' | ||
| Main Level | Kitchen | 15'10'' x 11'10'' |
https://www.realtor.ca/real-estate/28219319/9-mears-road-paris
Interested?
Contact us for more information
Jasmyn Vickery
Salesperson
75 King Street South Unit 50
Waterloo, Ontario N2J 1P2
Kaitlyn Vickery
Salesperson
75 King Street South Unit 50
Waterloo, Ontario N2J 1P2



