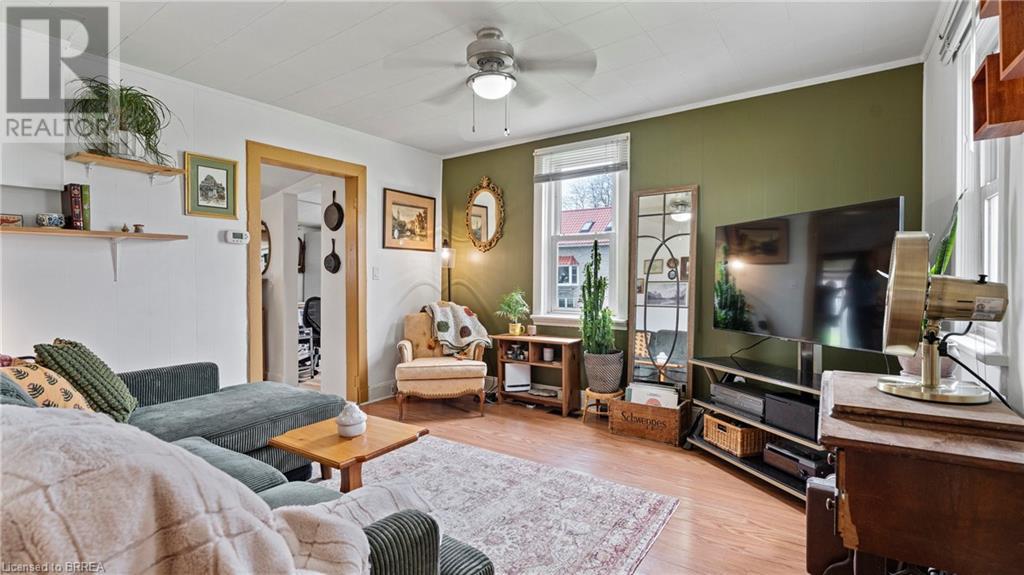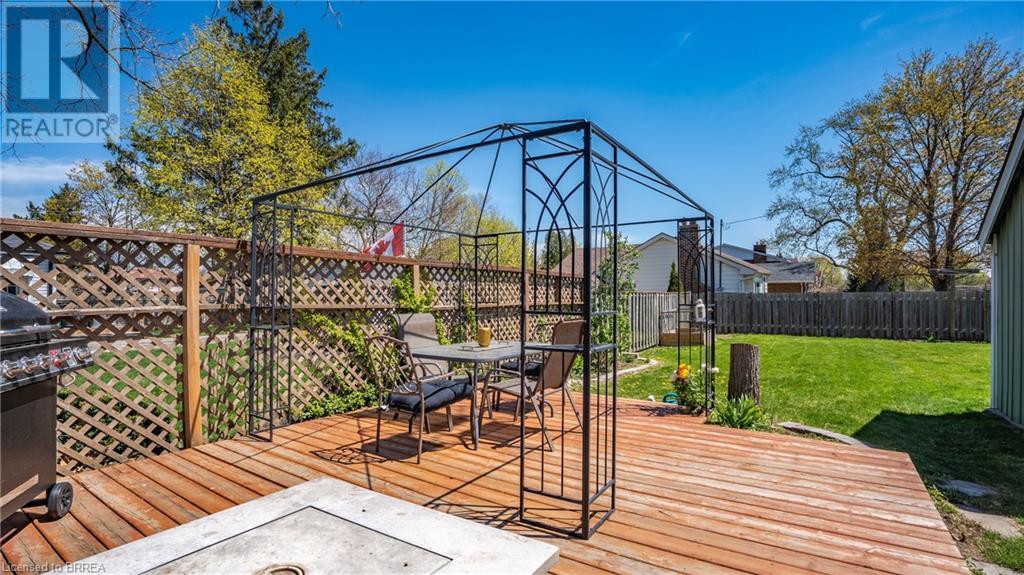91 Herbert Street Brantford, Ontario N3R 4A3
$399,900
Attention First Time Buyers and Investors! You will not want to miss this absolutely cute & cozy bungalow located in the desirable Terrace Hill neighbourhood! Well-cared and situated on a corner lot that's more than 100' deep and with a detached garage/workshop! It's bright and airy throughout, with many upgrades complete, the carpet free main floor boasts the nicely sized living room, the kitchen, 2 bedrooms (the 2nd bedroom is perfectly suited for a home office), and the 3pc bathroom. The basement level offers the laundry and utility areas and an abundance of storage space. Step out the back door and get ready to host your summer BBQ's in this party-sized backyard or sit on the deck, relax and enjoy quiet evenings. There's loads of room to plant a large garden too! This lovely home is just steps to Prince Charles Park, a 5 minute drive to Hwy 403 access and central to all amenities. Book your showing today! (id:42029)
Open House
This property has open houses!
2:00 pm
Ends at:4:00 pm
Property Details
| MLS® Number | 40722410 |
| Property Type | Single Family |
| AmenitiesNearBy | Park, Public Transit, Schools, Shopping |
| Features | Corner Site |
| ParkingSpaceTotal | 3 |
Building
| BathroomTotal | 1 |
| BedroomsAboveGround | 2 |
| BedroomsTotal | 2 |
| Appliances | Dryer, Refrigerator, Stove, Washer |
| ArchitecturalStyle | Bungalow |
| BasementDevelopment | Unfinished |
| BasementType | Full (unfinished) |
| ConstructionStyleAttachment | Detached |
| CoolingType | None |
| ExteriorFinish | Other |
| FoundationType | Stone |
| HeatingFuel | Natural Gas |
| HeatingType | Forced Air |
| StoriesTotal | 1 |
| SizeInterior | 520 Sqft |
| Type | House |
| UtilityWater | Municipal Water |
Parking
| Detached Garage |
Land
| Acreage | No |
| LandAmenities | Park, Public Transit, Schools, Shopping |
| Sewer | Municipal Sewage System |
| SizeDepth | 116 Ft |
| SizeFrontage | 40 Ft |
| SizeTotalText | Under 1/2 Acre |
| ZoningDescription | R1b |
Rooms
| Level | Type | Length | Width | Dimensions |
|---|---|---|---|---|
| Basement | Laundry Room | 17'4'' x 9'0'' | ||
| Main Level | Mud Room | 9'5'' x 5'3'' | ||
| Main Level | 3pc Bathroom | Measurements not available | ||
| Main Level | Bedroom | 12'0'' x 8'3'' | ||
| Main Level | Primary Bedroom | 12'6'' x 7'0'' | ||
| Main Level | Living Room | 12'6'' x 11'5'' | ||
| Main Level | Kitchen | 12'0'' x 9'5'' |
https://www.realtor.ca/real-estate/28240471/91-herbert-street-brantford
Interested?
Contact us for more information
Nadene Aasla
Broker
515 Park Road North-Suite B
Brantford, Ontario N3R 7K8
































