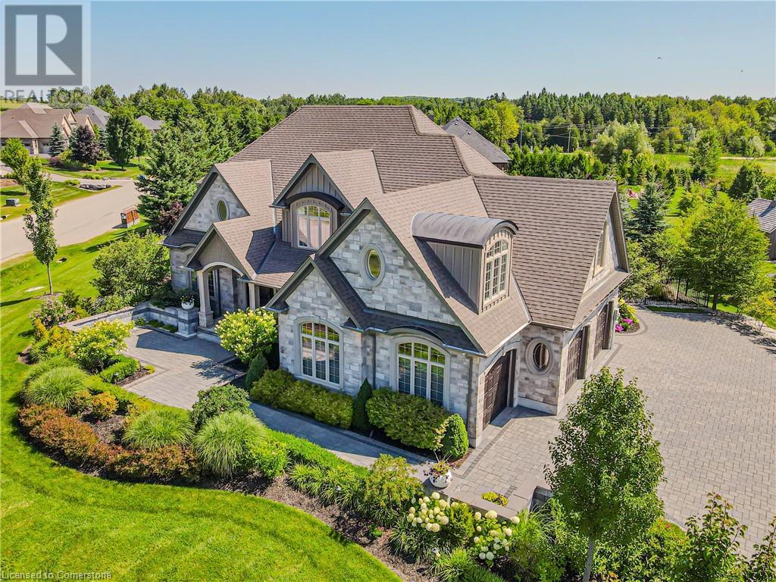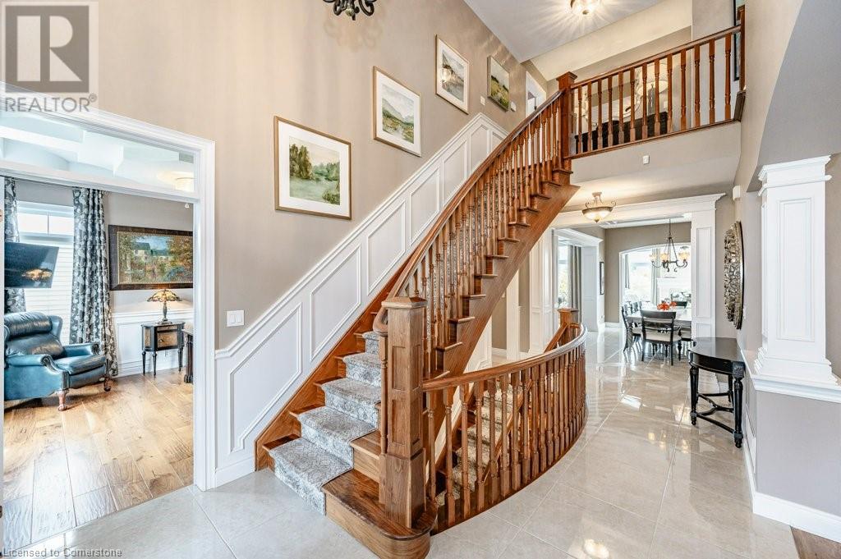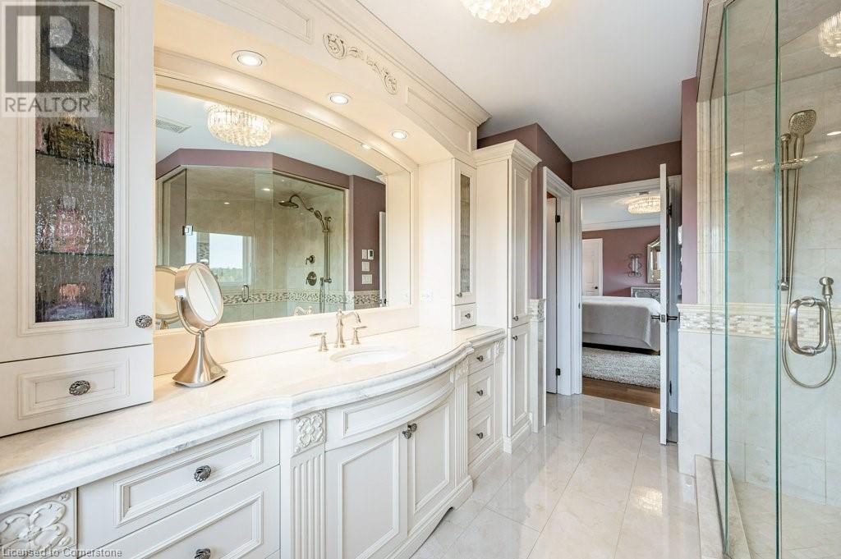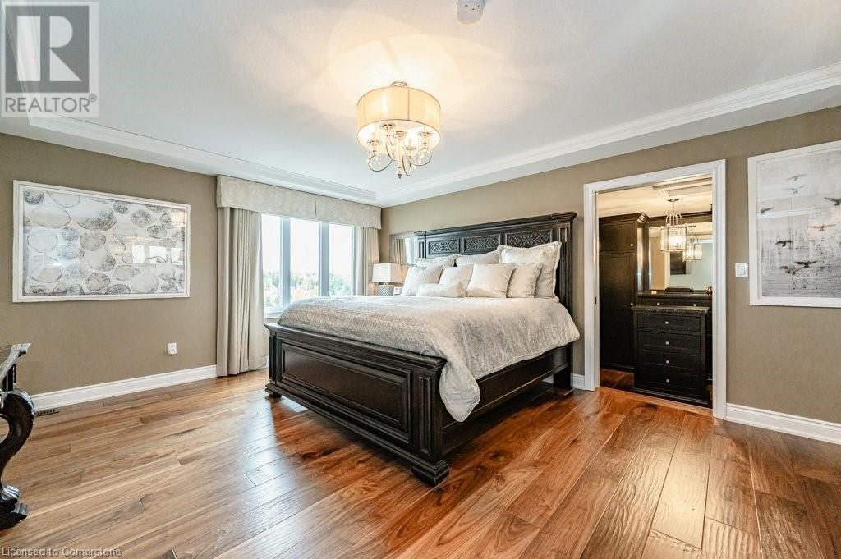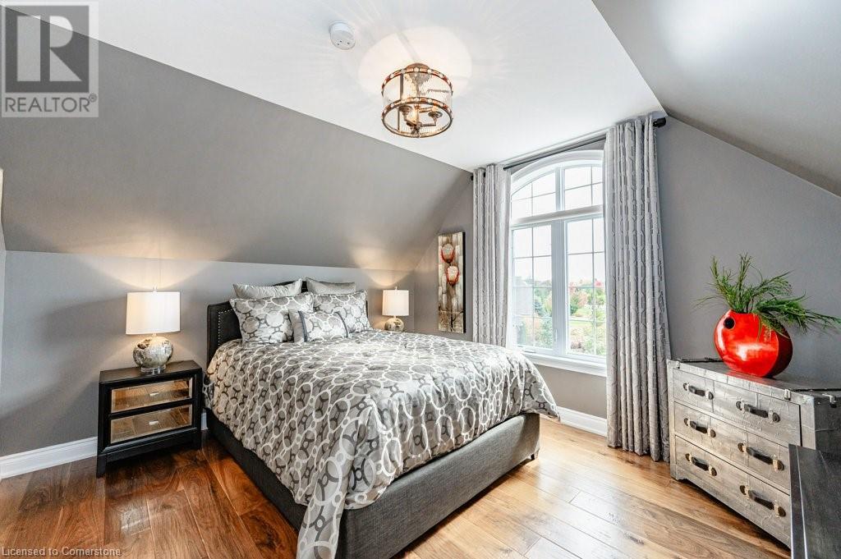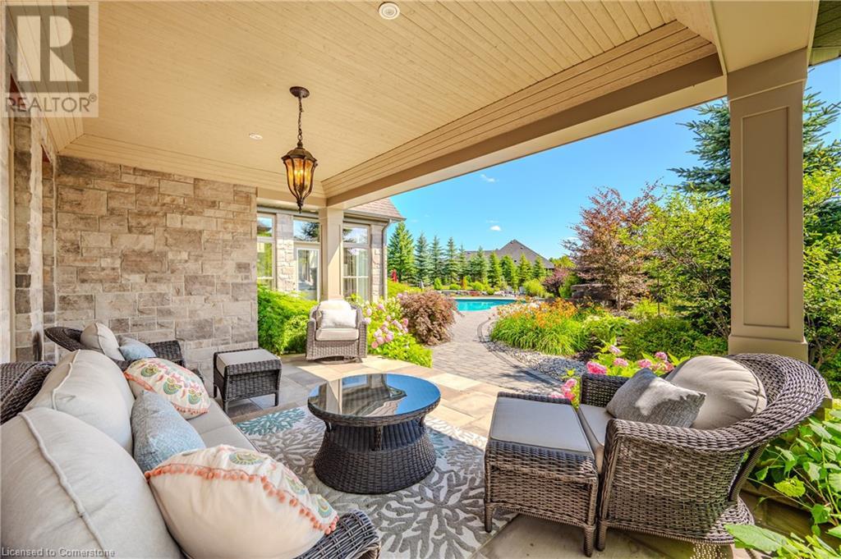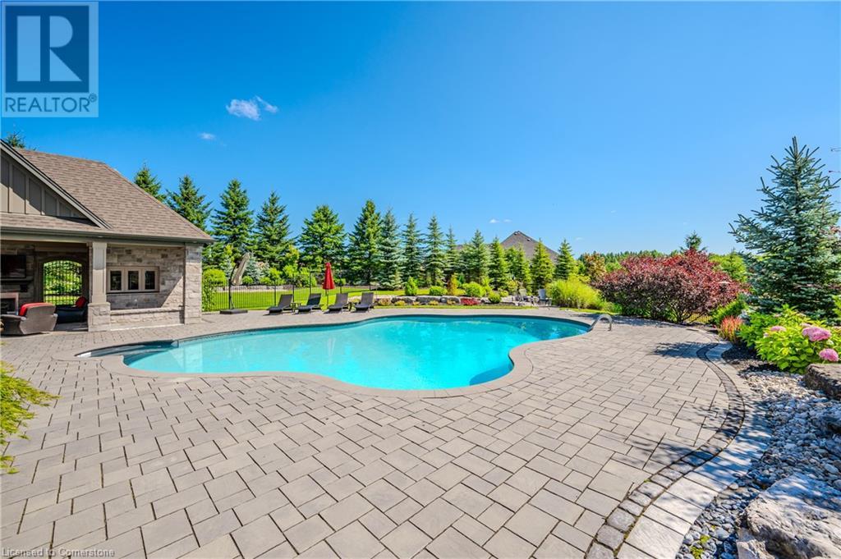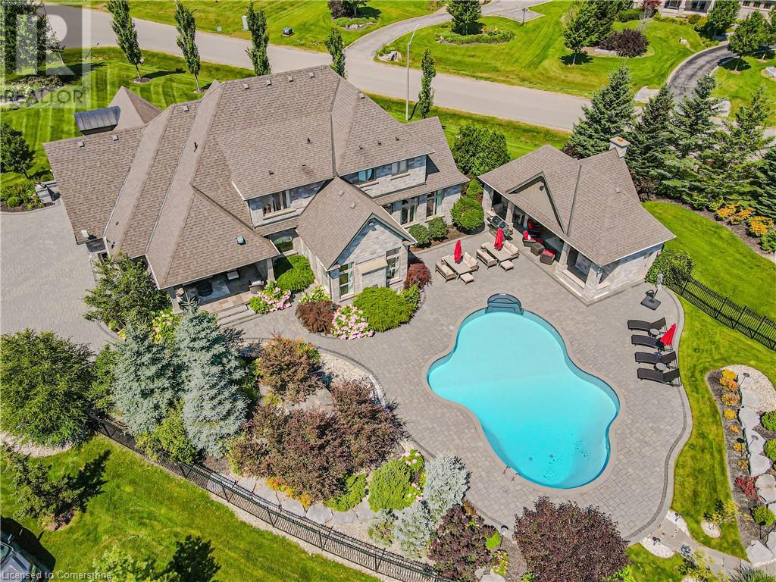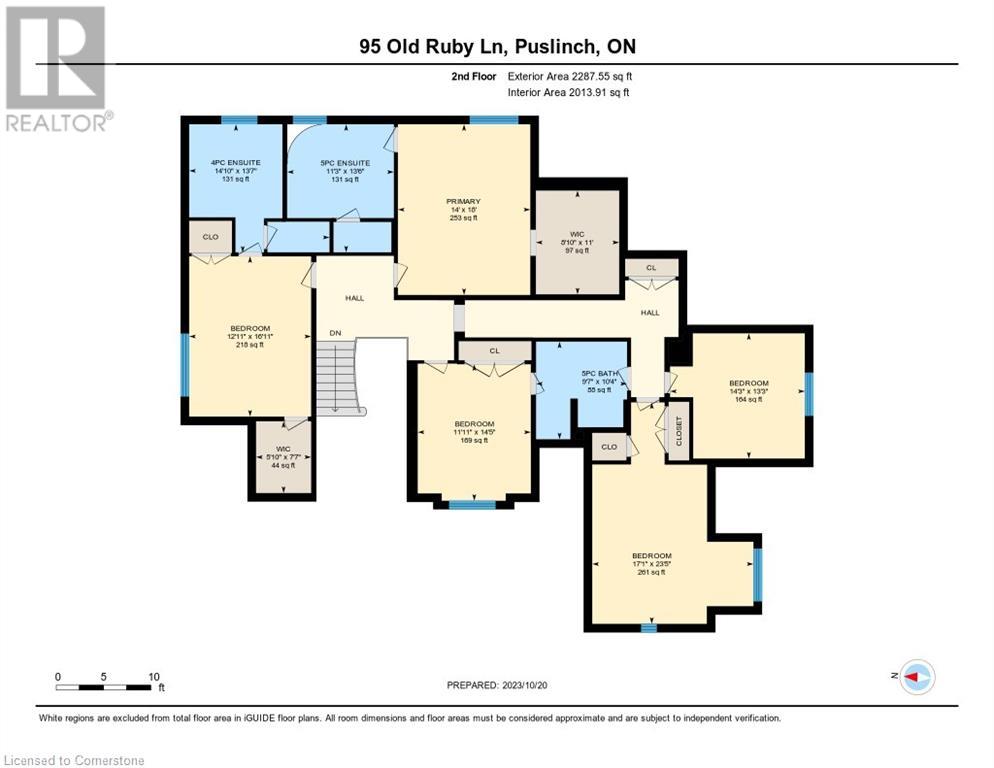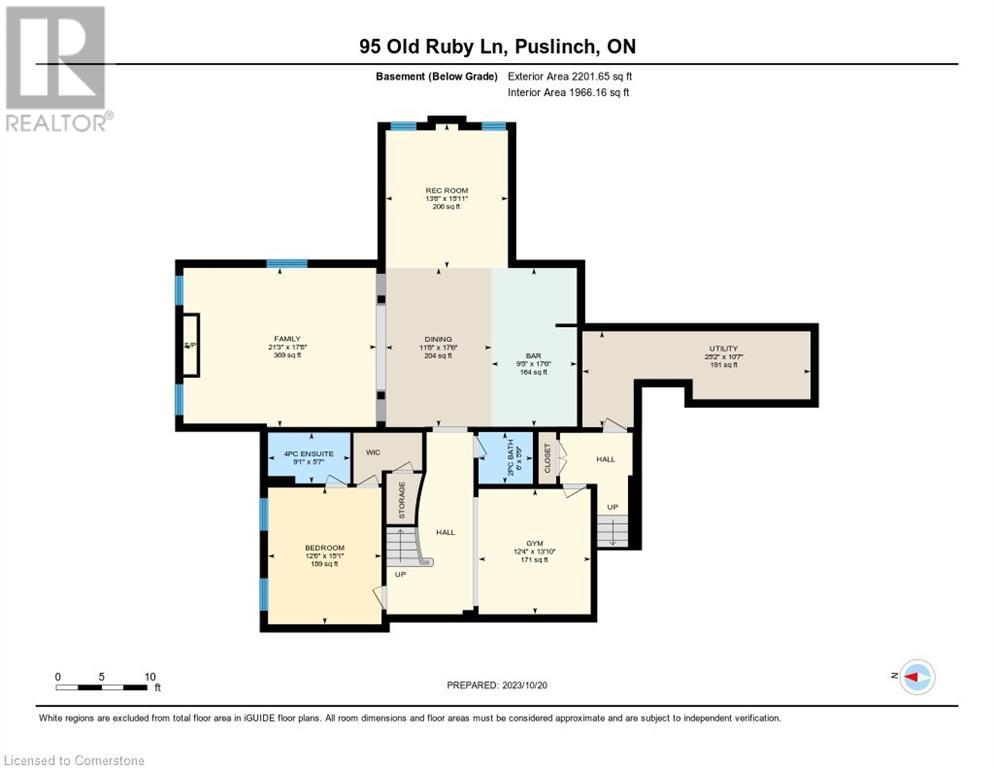95 Old Ruby Lane Puslinch, Ontario N0B 2J0
$3,980,000
On your drive home, your shoulders drop as you breathe more easily in the peace, serenity and tranquility of this exclusive country setting, just outside of the enchanting city of Guelph. Just over an hour from Toronto and located in the prestigious executive estate enclave of Audrey Meadows, you are surrounding by equally prominent and meticulously cared for homes. What sets this home apart are the extensive upgrades throughout and the resort-like backyard paradise. On 1.03 acres of land and exquisitely landscaped and manicured, you'll be proud to entertain family and friends in your 6832 sqft residence (including the 2201 fully finished lower level). Kids can splash in the inground pool while you relax on the covered back porch or in the outdoor covered living area beside the cabana. Indoors, exceptional quality and craftsmanship abound. Walk into the front foyer and you have the ideal combination of traditional formal areas for entertaining and a simply sensational open concept great room (kitchen, breakfast, living and family room) at the back. To the left of the foyer is the ultra private home office/den. Upstairs, you have a total of five well proportioned bedrooms and 3 full bathrooms. What's unique is the double primary bedroom arrangement. This could also make for a super deluxe separate guest suite. At the base of the gorgeous staircase, in the lower level, is the home fitness room with a commercial wall of glass. The 6th bedroom is a veritable hotel suite with its ensuite bathroom. Mirroring the incredible great room space above is the entertainment area with full kitchen, games area, and media area all in one huge space. The exterior is spectacular with the ultra high end Permacon stone. Triple fully finished garage with epoxy flooring and premium pro-grade cabinetry. This traditionally elegant home was completed in 2015, with the hundreds and thousands of dollars in upgrades. (id:42029)
Property Details
| MLS® Number | 40708968 |
| Property Type | Single Family |
| AmenitiesNearBy | Golf Nearby, Schools, Shopping |
| CommunicationType | High Speed Internet |
| CommunityFeatures | Quiet Area, Community Centre, School Bus |
| EquipmentType | Water Heater |
| Features | Country Residential, Sump Pump, Automatic Garage Door Opener |
| ParkingSpaceTotal | 11 |
| PoolType | Inground Pool |
| RentalEquipmentType | Water Heater |
Building
| BathroomTotal | 6 |
| BedroomsAboveGround | 5 |
| BedroomsBelowGround | 1 |
| BedroomsTotal | 6 |
| Appliances | Central Vacuum, Dishwasher, Dryer, Freezer, Refrigerator, Washer, Range - Gas, Microwave Built-in, Hood Fan, Window Coverings, Garage Door Opener |
| ArchitecturalStyle | 2 Level |
| BasementDevelopment | Finished |
| BasementType | Full (finished) |
| ConstructedDate | 2015 |
| ConstructionStyleAttachment | Detached |
| CoolingType | Central Air Conditioning |
| ExteriorFinish | Stone |
| FireProtection | Security System |
| FireplacePresent | Yes |
| FireplaceTotal | 3 |
| FireplaceType | Heatillator |
| FoundationType | Poured Concrete |
| HalfBathTotal | 2 |
| HeatingFuel | Natural Gas |
| HeatingType | Forced Air |
| StoriesTotal | 2 |
| SizeInterior | 6750 Sqft |
| Type | House |
| UtilityWater | Drilled Well |
Parking
| Attached Garage |
Land
| AccessType | Road Access, Highway Access |
| Acreage | Yes |
| FenceType | Fence |
| LandAmenities | Golf Nearby, Schools, Shopping |
| LandscapeFeatures | Lawn Sprinkler, Landscaped |
| Sewer | Septic System |
| SizeFrontage | 136 Ft |
| SizeIrregular | 1.034 |
| SizeTotal | 1.034 Ac|1/2 - 1.99 Acres |
| SizeTotalText | 1.034 Ac|1/2 - 1.99 Acres |
| ZoningDescription | A |
Rooms
| Level | Type | Length | Width | Dimensions |
|---|---|---|---|---|
| Second Level | 5pc Bathroom | 10'4'' x 9'7'' | ||
| Second Level | Bedroom | 14'3'' x 13'3'' | ||
| Second Level | Bedroom | 14'5'' x 11'11'' | ||
| Second Level | Bedroom | 23'5'' x 17'1'' | ||
| Second Level | Full Bathroom | 14'10'' x 13'7'' | ||
| Second Level | Primary Bedroom | 16'11'' x 12'11'' | ||
| Second Level | Full Bathroom | 13'6'' x 11'3'' | ||
| Second Level | Primary Bedroom | 18'0'' x 14'0'' | ||
| Lower Level | 4pc Bathroom | 9'1'' x 5'7'' | ||
| Lower Level | Bedroom | 15'1'' x 12'6'' | ||
| Lower Level | 2pc Bathroom | Measurements not available | ||
| Lower Level | Dinette | 17'6'' x 11'8'' | ||
| Lower Level | Kitchen | 17'6'' x 9'5'' | ||
| Lower Level | Gym | 13'10'' x 12'4'' | ||
| Lower Level | Games Room | 15'11'' x 13'6'' | ||
| Lower Level | Recreation Room | 21'3'' x 17'6'' | ||
| Main Level | Mud Room | 10'0'' x 6'7'' | ||
| Main Level | Laundry Room | 9'2'' x 7'11'' | ||
| Main Level | 2pc Bathroom | Measurements not available | ||
| Main Level | Office | 14'7'' x 12'11'' | ||
| Main Level | Dining Room | 19'0'' x 11'11'' | ||
| Main Level | Family Room | 14'3'' x 13'4'' | ||
| Main Level | Breakfast | 17'11'' x 10'10'' | ||
| Main Level | Kitchen | 20'7'' x 11'1'' | ||
| Main Level | Living Room | 22'11'' x 17'11'' |
Utilities
| Cable | Available |
| Electricity | Available |
| Natural Gas | Available |
| Telephone | Available |
https://www.realtor.ca/real-estate/28097481/95-old-ruby-lane-puslinch
Interested?
Contact us for more information
Eve Claxton
Broker of Record
376 Maltby Road East
Guelph, Ontario N0B 2J0

