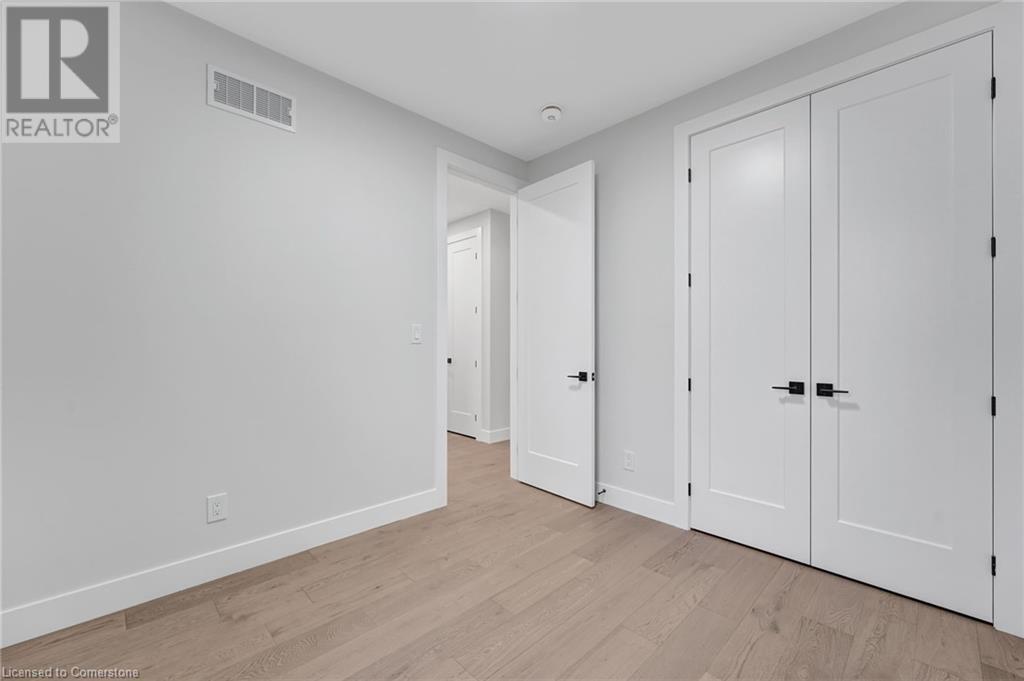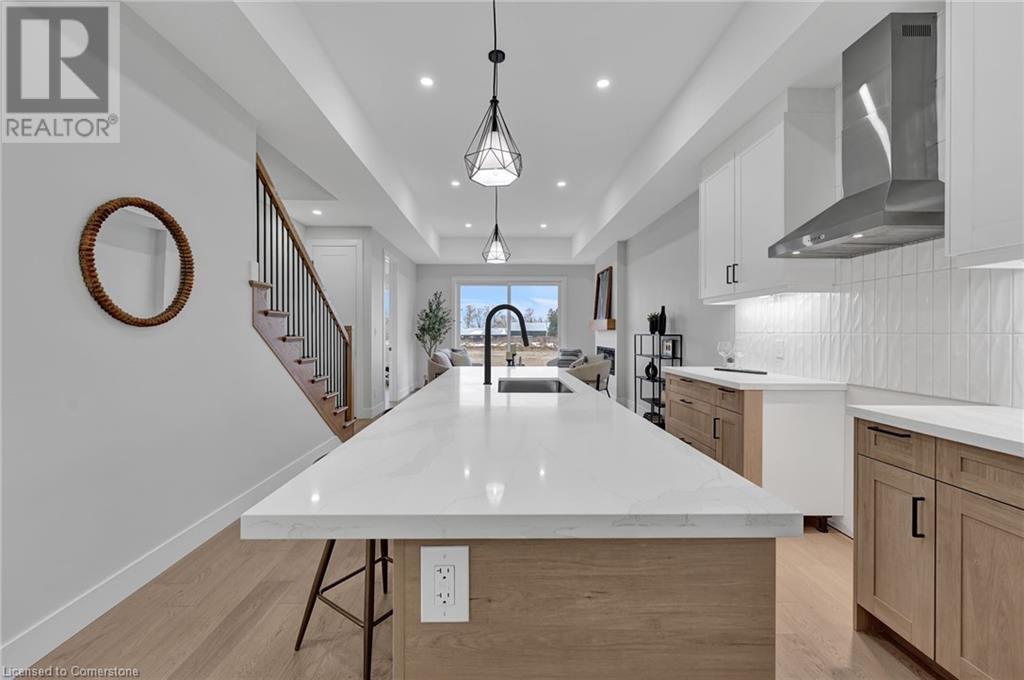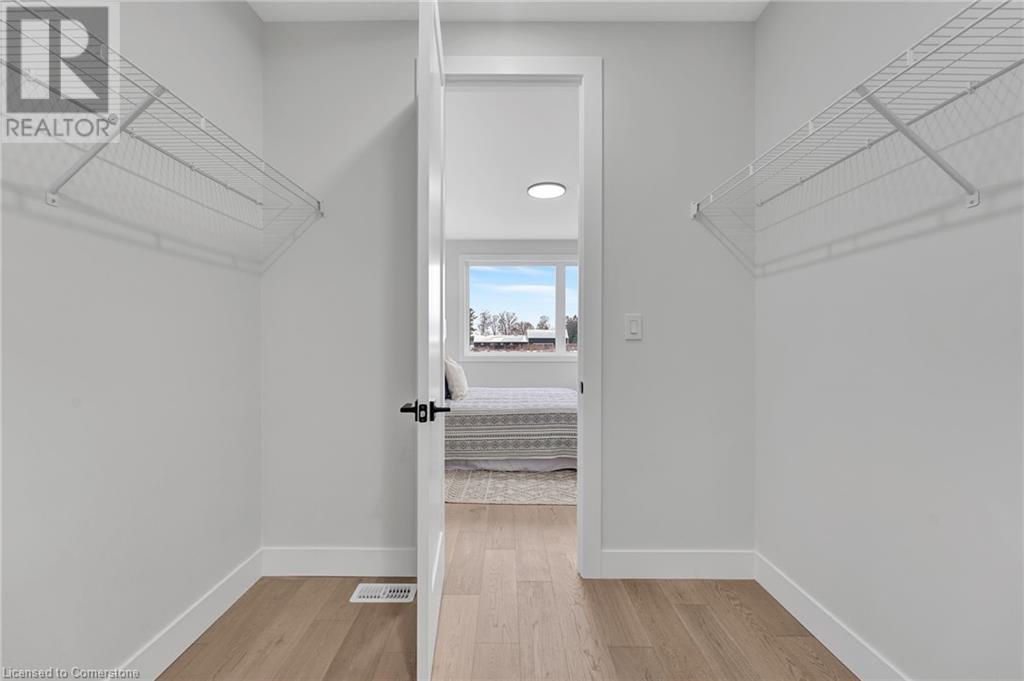96 Clayton Street Mitchell, Ontario N0K 1N0
$624,900
Discover the perfect blend of comfort and style in this brand new semi-detached home! This brand new 1,503 sq. ft. semi-detached bungaloft by Alpine Homes offers modern design, upscale finishes, and a premium 5-piece LG appliance package. The exterior showcases timeless stone and board & batten, a 19-ft wide driveway, and added privacy with a green alley between homes. Inside, enjoy 10.5-ft tray ceilings, 8-ft doors, engineered hardwood, and large windows for natural light. The gourmet kitchen features quartz countertops, under-cabinet lighting, a 10-ft island, and a walk-in pantry. The main-floor primary suite includes a walk-in closet and spa-like ensuite, with an additional bath, powder room, and laundry area. Upstairs, the loft offers a third bedroom, 3-piece bath, walk-in closet, and skylights. The basement features 9-ft ceilings, oversized windows, and a 3-piece rough-in—ready for your personal touch. Book your private showing today! (id:42029)
Open House
This property has open houses!
1:00 am
Ends at:3:00 pm
Property Details
| MLS® Number | 40723663 |
| Property Type | Single Family |
| AmenitiesNearBy | Golf Nearby, Park, Schools |
| CommunityFeatures | Quiet Area |
| EquipmentType | Water Heater |
| ParkingSpaceTotal | 3 |
| RentalEquipmentType | Water Heater |
Building
| BathroomTotal | 3 |
| BedroomsAboveGround | 3 |
| BedroomsTotal | 3 |
| Appliances | Dishwasher, Dryer, Refrigerator, Stove, Washer |
| ArchitecturalStyle | Bungalow |
| BasementDevelopment | Unfinished |
| BasementType | Full (unfinished) |
| ConstructionStyleAttachment | Semi-detached |
| CoolingType | Central Air Conditioning |
| ExteriorFinish | Stone |
| HeatingFuel | Natural Gas |
| HeatingType | Forced Air |
| StoriesTotal | 1 |
| SizeInterior | 1503 Sqft |
| Type | House |
| UtilityWater | Municipal Water |
Parking
| Attached Garage |
Land
| AccessType | Highway Nearby |
| Acreage | No |
| LandAmenities | Golf Nearby, Park, Schools |
| Sewer | Municipal Sewage System |
| SizeDepth | 123 Ft |
| SizeFrontage | 30 Ft |
| SizeTotalText | Under 1/2 Acre |
| ZoningDescription | R3 |
Rooms
| Level | Type | Length | Width | Dimensions |
|---|---|---|---|---|
| Second Level | 3pc Bathroom | 11'7'' x 4'11'' | ||
| Second Level | Bedroom | 10'7'' x 11'11'' | ||
| Main Level | Laundry Room | 6'4'' x 5'7'' | ||
| Main Level | 3pc Bathroom | 5'1'' x 8'1'' | ||
| Main Level | Full Bathroom | 9'1'' x 8'1'' | ||
| Main Level | Primary Bedroom | 14'0'' x 11'1'' | ||
| Main Level | Living Room | 10'6'' x 13'0'' | ||
| Main Level | Dining Room | 8'8'' x 13'0'' | ||
| Main Level | Kitchen | 12'8'' x 13'0'' | ||
| Main Level | Bedroom | 10'1'' x 9'2'' | ||
| Main Level | Foyer | 4'8'' x 7'4'' |
https://www.realtor.ca/real-estate/28243819/96-clayton-street-mitchell
Interested?
Contact us for more information
Simina Doci-Buia
Salesperson
901 Victoria St. N.
Kitchener, Ontario N2B 3C3





























