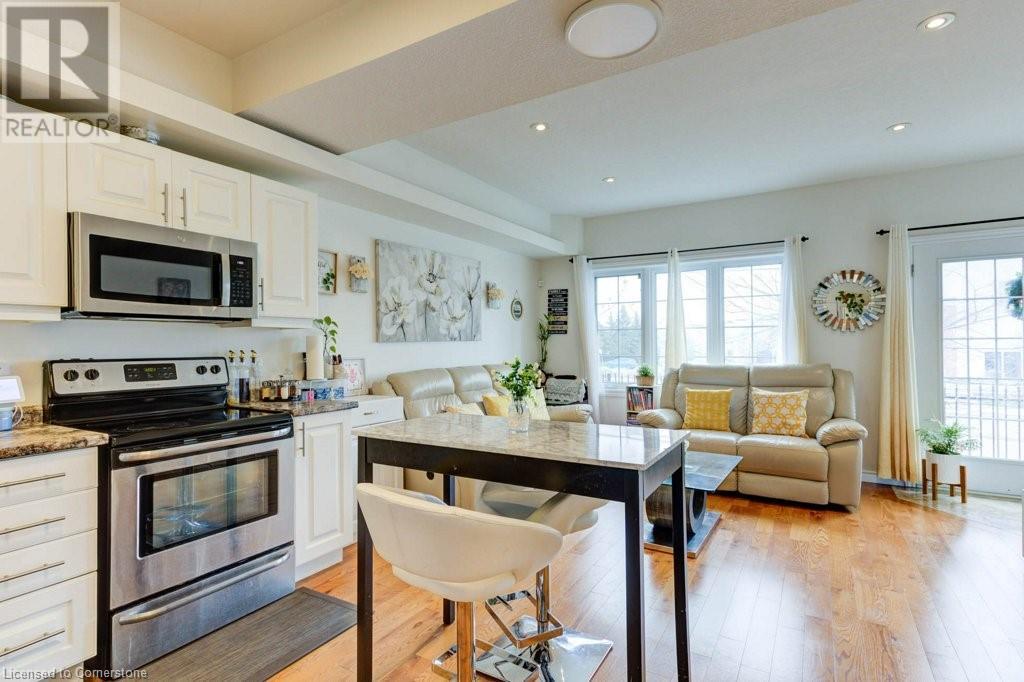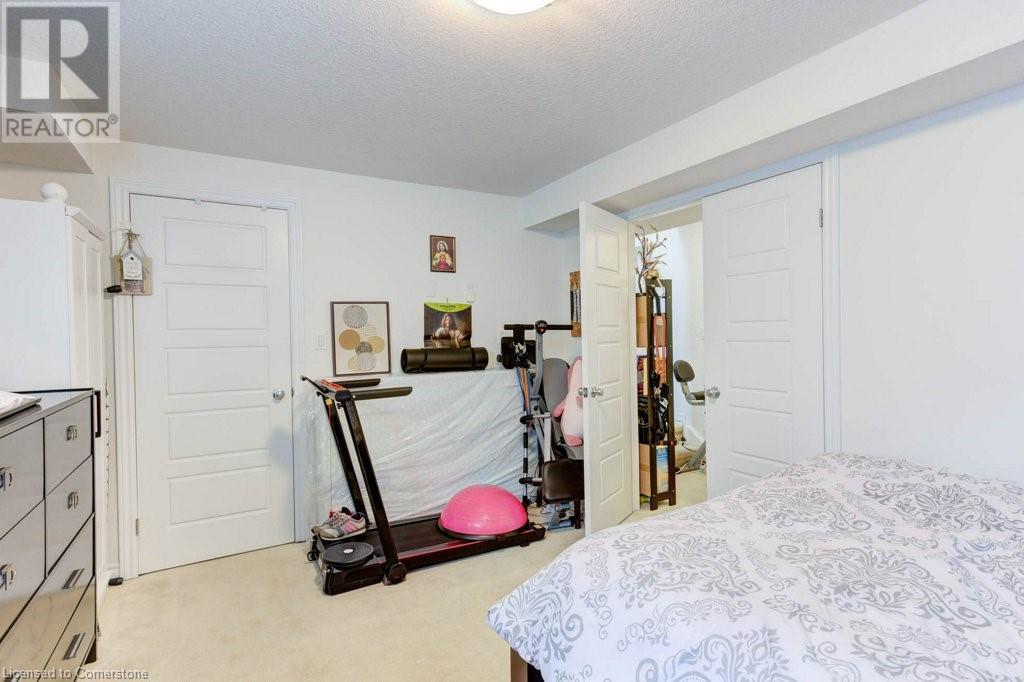975 Strasburg Road Unit# 21 A Kitchener, Ontario N2E 0A8
$1,900 MonthlyProperty Management, Parking
Welcome to unit 21A 975 Strasburg Road. This is a bright unit with an open concept kitchen layout on the main floor. The unit features generous living room with large windows and a walkout to fenced patio. The lower level features a generously sized bedroom with large closet. The same level boasts your bathroom and laundry access. The garage is conveniently located across the hall and offers 1 covered spot. This unit is located in a prime location, under 10 minutes to 401, major amenities, restaurants, shopping and Huron Natural Area Trails. (id:42029)
Property Details
| MLS® Number | 40717693 |
| Property Type | Single Family |
| AmenitiesNearBy | Airport, Golf Nearby, Hospital, Park, Place Of Worship, Playground, Public Transit, Schools, Shopping, Ski Area |
| CommunityFeatures | Community Centre |
| EquipmentType | Water Heater |
| Features | Southern Exposure, Conservation/green Belt, Paved Driveway, Industrial Mall/subdivision, Sump Pump, Automatic Garage Door Opener |
| ParkingSpaceTotal | 1 |
| RentalEquipmentType | Water Heater |
Building
| BathroomTotal | 1 |
| BedroomsBelowGround | 1 |
| BedroomsTotal | 1 |
| Appliances | Dryer, Refrigerator, Stove, Water Softener, Washer, Microwave Built-in |
| ArchitecturalStyle | Bungalow |
| BasementDevelopment | Finished |
| BasementType | Full (finished) |
| ConstructedDate | 2010 |
| ConstructionStyleAttachment | Attached |
| CoolingType | Central Air Conditioning |
| ExteriorFinish | Brick, Shingles |
| FireProtection | None |
| FoundationType | Poured Concrete |
| HeatingFuel | Natural Gas |
| HeatingType | Forced Air |
| StoriesTotal | 1 |
| SizeInterior | 813 Sqft |
| Type | Row / Townhouse |
| UtilityWater | Municipal Water |
Parking
| Attached Garage | |
| Covered | |
| Visitor Parking |
Land
| AccessType | Road Access, Highway Access, Highway Nearby |
| Acreage | No |
| LandAmenities | Airport, Golf Nearby, Hospital, Park, Place Of Worship, Playground, Public Transit, Schools, Shopping, Ski Area |
| Sewer | Municipal Sewage System |
| SizeTotalText | Unknown |
| ZoningDescription | Res-5 |
Rooms
| Level | Type | Length | Width | Dimensions |
|---|---|---|---|---|
| Basement | Laundry Room | 12'3'' x 4'1'' | ||
| Basement | 3pc Bathroom | 4'11'' x 8'10'' | ||
| Basement | Bedroom | 14'1'' x 10'11'' | ||
| Main Level | Living Room | 14'6'' x 11'2'' | ||
| Main Level | Kitchen | 14'6'' x 10'0'' |
Utilities
| Cable | Available |
| Electricity | Available |
| Natural Gas | Available |
| Telephone | Available |
https://www.realtor.ca/real-estate/28181985/975-strasburg-road-unit-21-a-kitchener
Interested?
Contact us for more information
Shaw Hasyj
Salesperson
135 George St. N. Unit #201
Cambridge, Ontario N1S 5C3
Simon Pieta
Salesperson
135 George St. N. Unit #201
Cambridge, Ontario N1S 5C3























